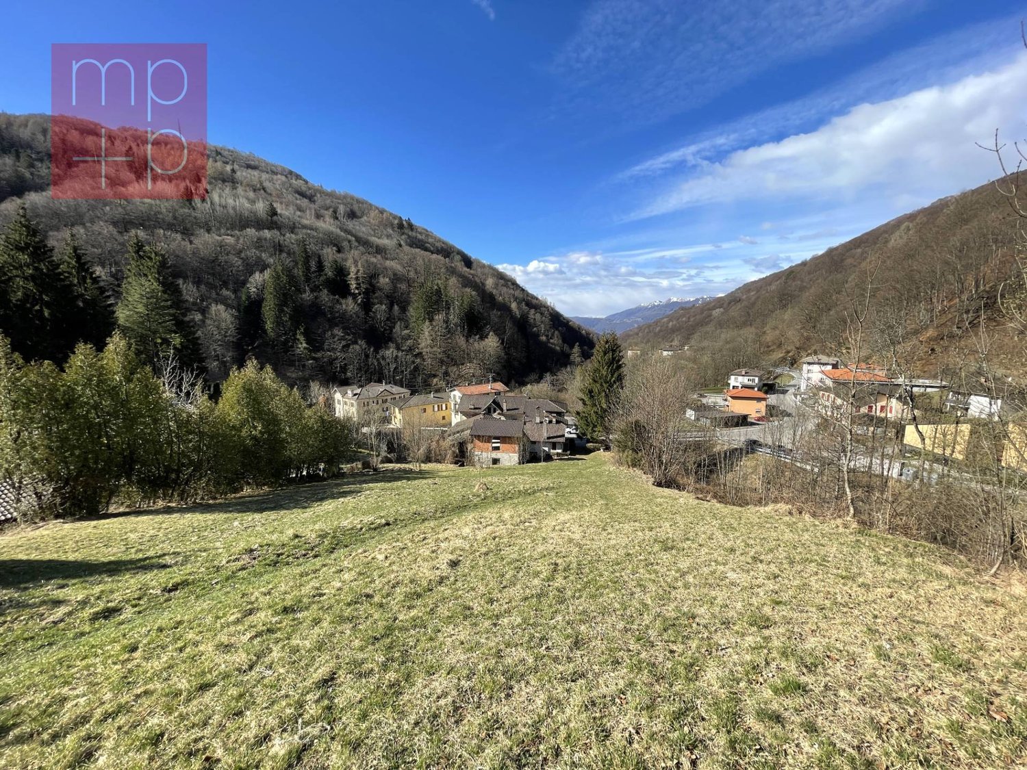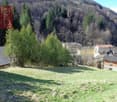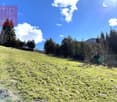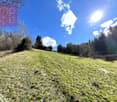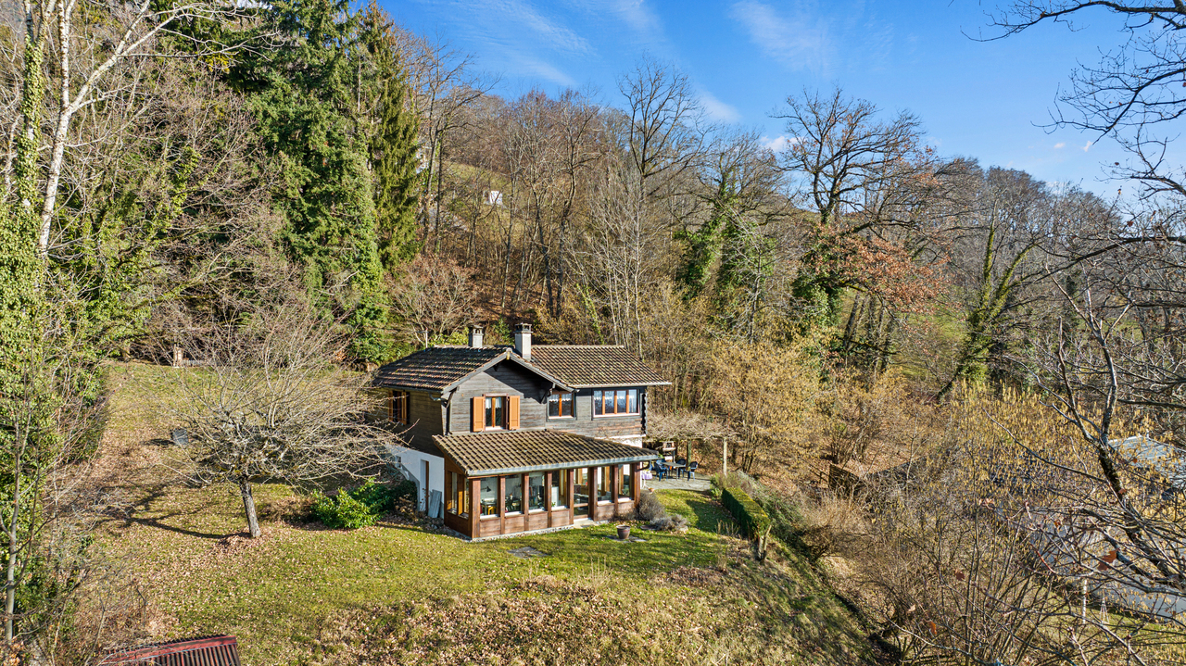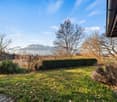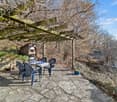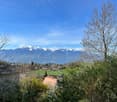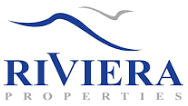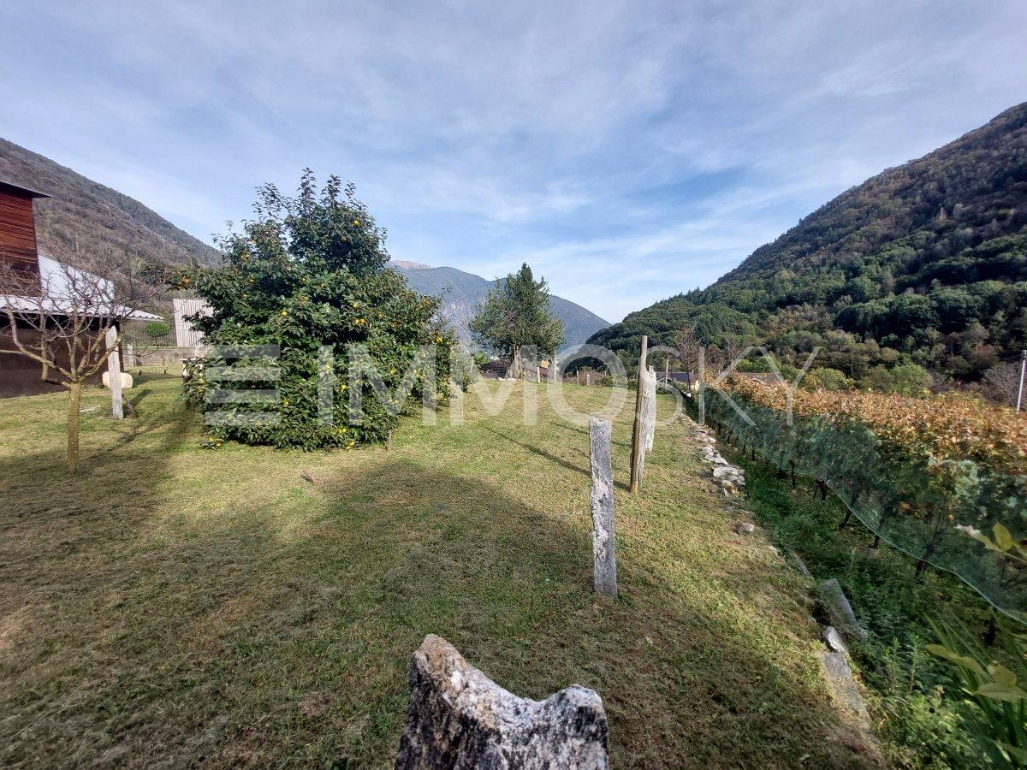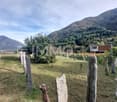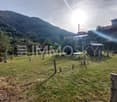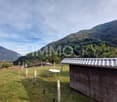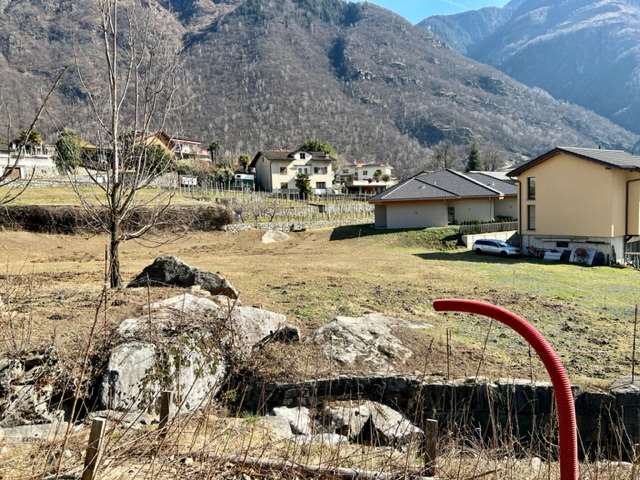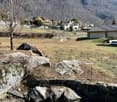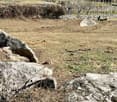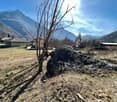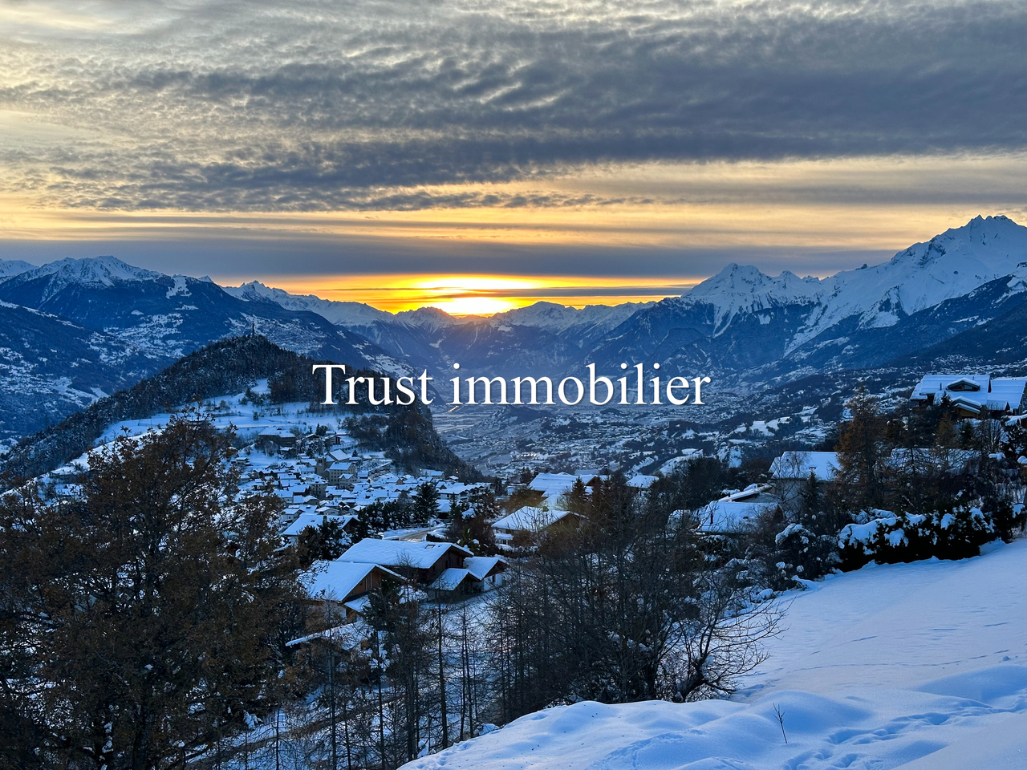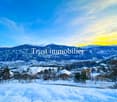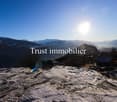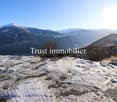Parcelle villa dans un environment naturel
Cette jolie propriété est située juste au-dessus du charmant village de Saint-Légier, en périphérie de la zone villa, dans un quartier verdoyant et protégé. Directement au contact d'espaces naturels, elle profite d'une faune et d'une flore variées.Il n'est ainsi pas rare de pouvoir écouter et observer nombre d'oiseaux, d'écureuils, chevreuils et autres habitants de la forêt.De plus, elle bénéficie d'une très jolie vue sur la Riviera, son lac, ses montagnes et la campagne ondulante.Toutes les commodités du village, telles que les écoles, commerces et restaurants sont accessibles à une distance d'à peine un kilomètre. Les centres-villes de Vevey ou Montreux, tout comme le bord du lac peuvent être rejoints en un peu plus de 10 minutes.La surface bâtie (indice d'occupation du sol) ne peut excéder le 12% de la surface totale de la parcelle. En outre, si la pente du terrain naturel est d'au moins 25%, la Municipalité peut autoriser l'habitation du sous-sol sur la moitié de sa surface.Le nombre des niveaux est limité à deux, dont un sous la sablière et un dans les combles, ou deux sous la sablière, sans combles habitables.Seul le règlement communal sur le plan d'extension et la police des constructions font foi. De même, seule une étude validée par les autorités permettra de confirmer les possibilités effectives de construction.Diese hübsche Immobilie befindet sich etwas oberhalb des charmanten Dorfes Saint-Légier, am Rande der Villenzone, in einer grünen und geschützten Gegend. Direkt an Naturgebieten gelegen, profitiert es von einer vielfältigen Fauna und Flora.So ist es nicht selten, dass man zahlreiche Vögel, Eichhörnchen, Rehe und andere Waldbewohner hören und beobachten kann.Außerdem hat man von hier aus einen schönen Blick auf die Riviera, den See, die Berge und die sanft geschwungene Landschaft.Alle Annehmlichkeiten des Dorfes, wie Schulen, Geschäfte und Restaurants, sind in einer Entfernung von nur einem Kilometer erreichbar. Die Stadtzentren von Vevey oder Montreux sowie die Seepromenade sind in etwas mehr als 10 Minuten erreichbar.Die bebaute Fläche (Bodenbedeckungsindex) darf 12% der Gesamtfläche des Grundstücks nicht überschreiten. Wenn das Gefälle des natürlichen Geländes mindestens 25% beträgt, kann die Stadtverwaltung außerdem die Bebauung des Untergeschosses auf der Hälfte seiner Fläche erlauben.Die Anzahl der Stockwerke ist auf zwei begrenzt, von denen eines unter der Traufe und eines im Dachgeschoss liegen muss, oder zwei unter der Traufe, ohne bewohnbares Dachgeschoss.Nur das Gemeindereglement über den Erweiterungsplan und die Baupolizei sind verbindlich. Ebenso kann nur eine von den Behörden bestätigte Studie die tatsächlichen Baumöglichkeiten bestätigenThis attractive property is located just above the charming village of Saint-Légier, on the outskirts of the villa zone, in a lush, protected neighborhood. Directly adjacent to natural areas, it benefits from a variety of flora and fauna.As a result, it's not uncommon to listen to and observe numerous birds, squirrels, deer and other forest inhabitants.What's more, it boasts lovely views of the Riviera, its lake, mountains and rolling countryside.All village amenities, such as schools, shops and restaurants, are just a kilometer away. The town centers of Vevey and Montreux, as well as the lakeside, can be reached in just over 10 minutes.The built-up area (land use index) may not exceed 12% of the total surface area of the plot. In addition, if the slope of the natural terrain is at least 25%, the Municipality may authorize housing in the basement on half of its surface.The number of storeys is limited to two, with one under the eaves and one in the attic, or two under the eaves, without habitable attic space.Only the municipal by-laws on extension plans and building regulations are binding. Similarly, only a study validated by the authorities will confirm the actual construction possibilities

