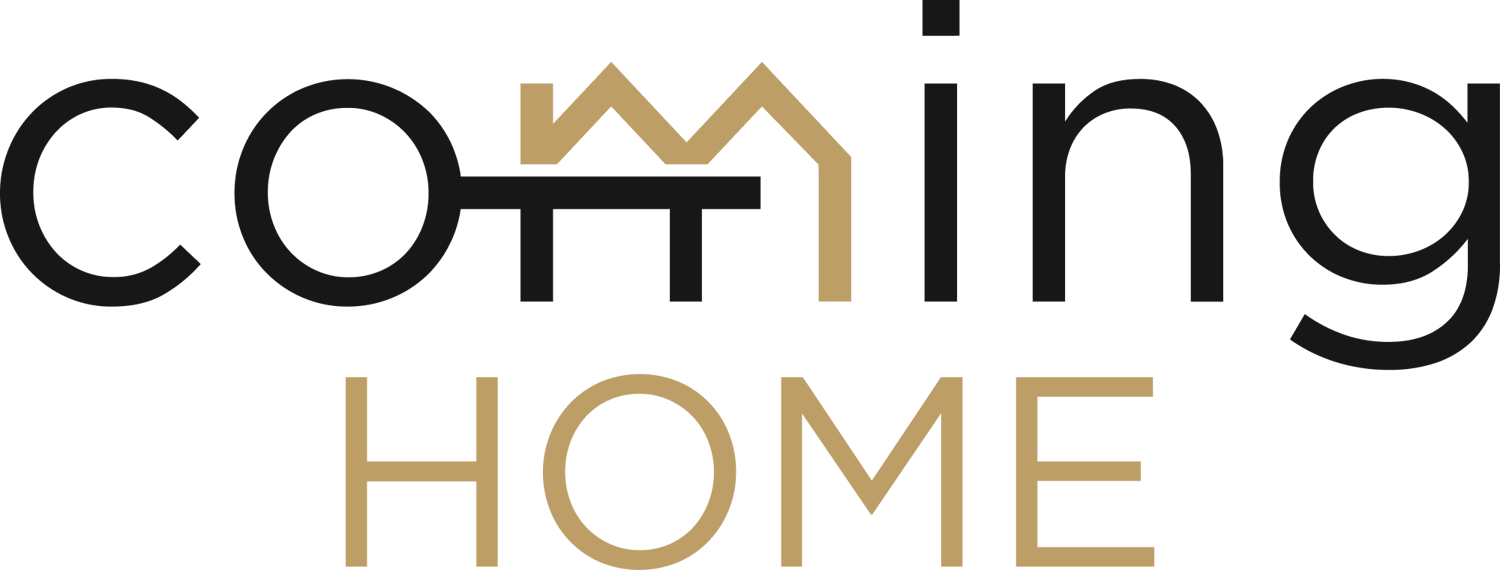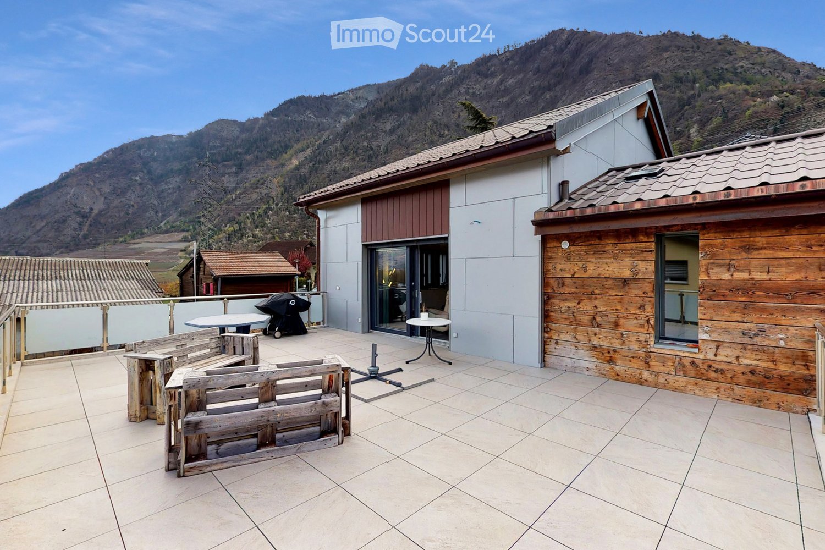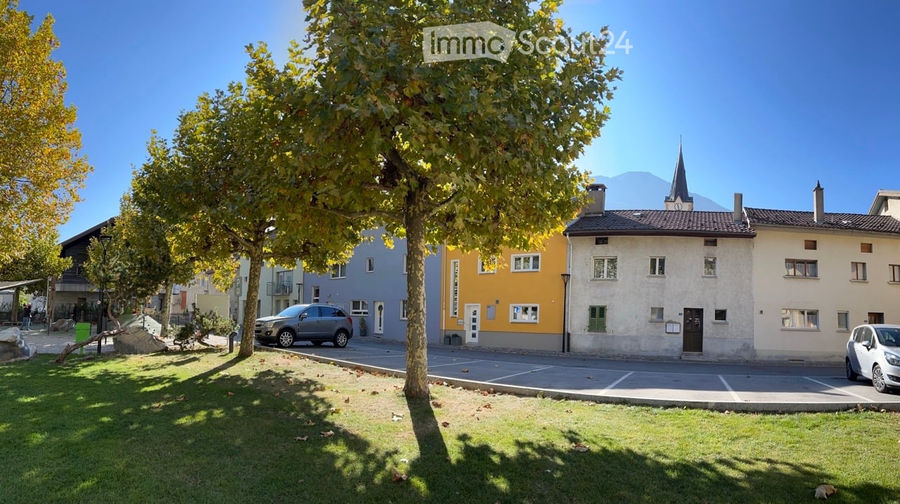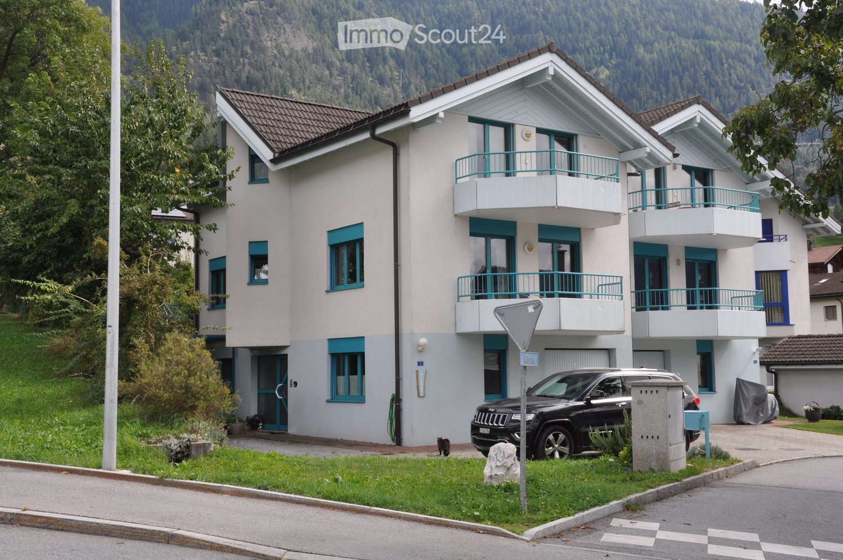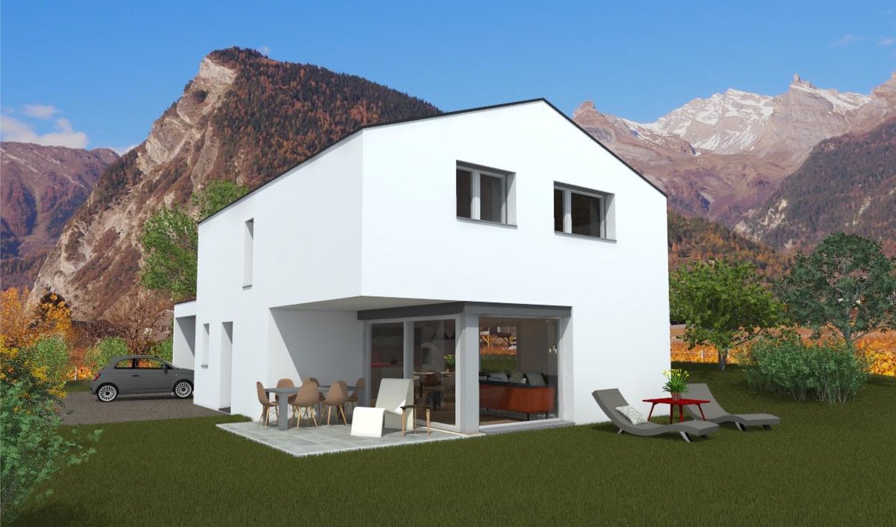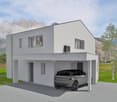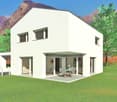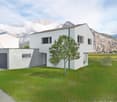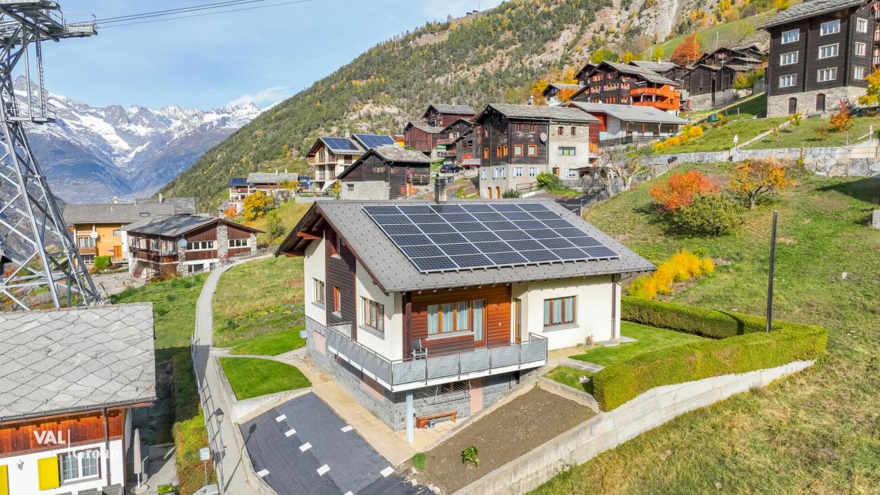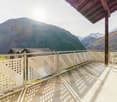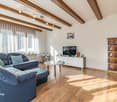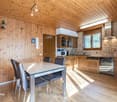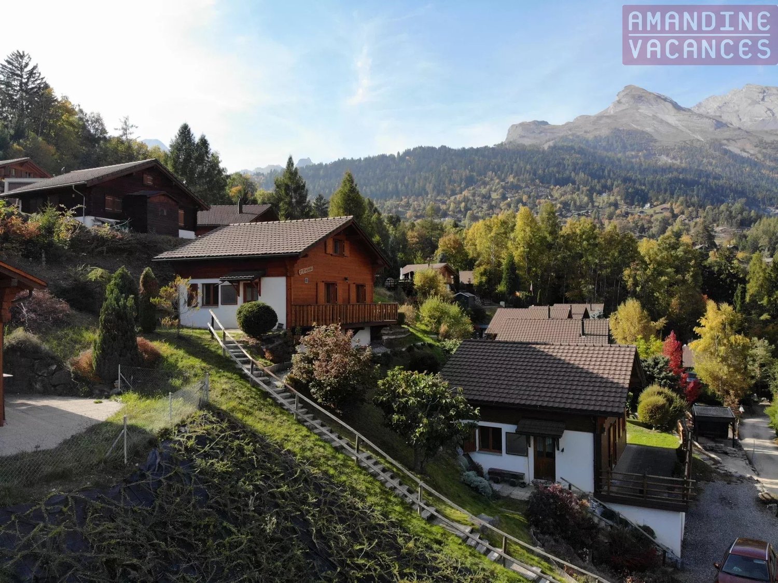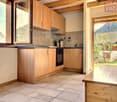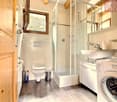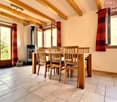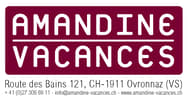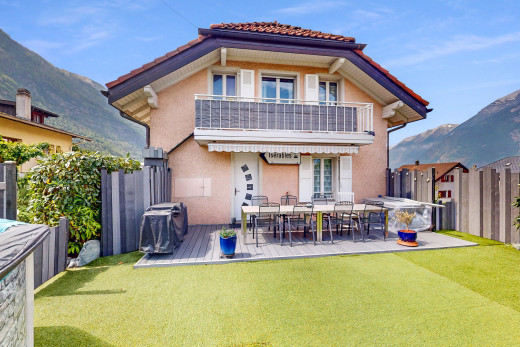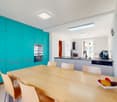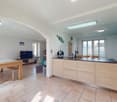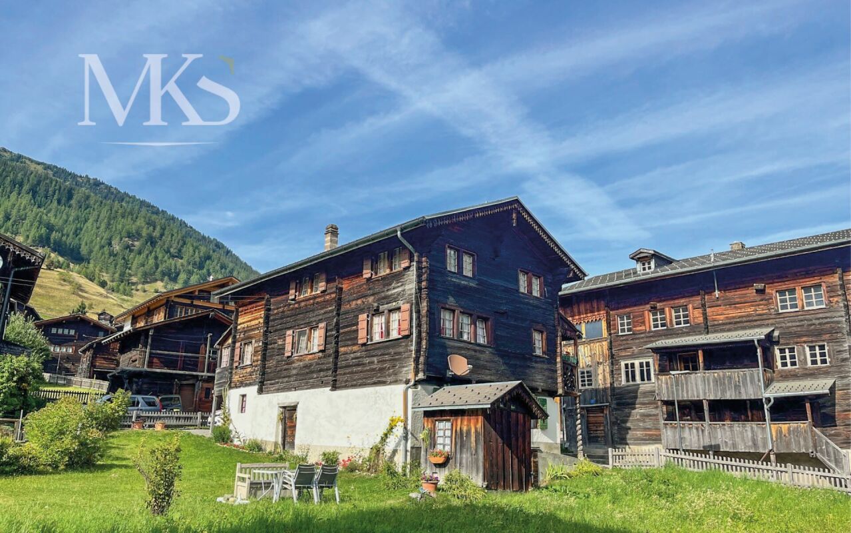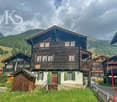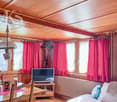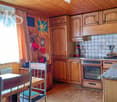LOC 19 - CHALET GRINCHON
Disponible à l'année au prix de CHF 3'800.- par mois.Chalet 7.5 pièces + mezzanine à louer à l'année dès le 15 mars 2026 - Route de Grinchon à Crans-MontanaÀ louer à l'année dès le 1er mars 2026, ce superbe chalet 7.5 pièces avec mezzanine offre un cadre de vie exceptionnel au coeur de la station de Crans-Montana, dans un secteur calme et agréable de la région. Situé sur la Route de Grinchon, accessible depuis la Route de Bluche en direction de Crans-Montana, ce bien bénéficie d'une localisation idéale alliant tranquillité, nature et proximité des commodités.Un chalet spacieux, lumineux et parfaitement équipéPensé pour accueillir 6 à 8 personnes, ce chalet représente une opportunité rare pour une location annuelle à la montagne. Grâce à sa conception fonctionnelle et à ses volumes généreux, il convient parfaitement comme résidence principale, pied-à-terre ou logement pour une famille recherchant un cadre de vie privilégié.Le chalet se compose :o D'un grand séjour lumineux et d'une salle à manger, donnant accès à un balcon d'angle offrant une vue dégagée sur la nature environnante. Cet espace, chaleureux et accueillant, est idéal pour profiter du soleil et du calme tout au long de l'année.o D'une terrasse supplémentaire au rez inférieur, parfaite pour les repas en plein air, les moments détente ou un coin lounge extérieur.o De 3 chambres confortables, bien agencées et pensées pour garantir intimité et repos à ses occupants.o D'une mezzanine ouverte, équipée d'un couchage supplémentaire, idéale pour les enfants, un coin lecture ou un espace télétravail cosy.o D'une cuisine entièrement équipée, comprenant plaques vitrocéram, four, réfrigérateur, machine à café, rangements et tous les indispensables pour cuisiner au quotidien.o D'une salle de douche moderne, pratique et bien agencée.o D'un WC visiteurs, idéal pour le confort des invités.o D'une place de parc dans un garage, offrant sécurité et facilité d'accès tout au long de l'année.Un environnement calme et privilégié à Crans-MontanaLe chalet se trouve dans un secteur réputé pour son calme absolu, sa vue et son cadre naturel préservé. L'emplacement est idéal pour les personnes recherchant la sérénité tout en restant proches des activités et infrastructures de Crans-Montana : commerces, écoles, restaurants, remontées mécaniques, golf, sentiers de randonnée et nombreuses activités sportives disponibles hiver comme été. L'accès est facile et le secteur est particulièrement apprécié pour son ensoleillement ainsi que pour son atmosphère apaisante.Un bien idéal pour une vie à l'année en stationCe chalet combine charme, confort et fonctionnalité, offrant un véritable cocon montagnard pour ceux qui souhaitent s'installer durablement à Crans-Montana ou profiter d'une résidence secondaire tout au long de l'année. Sa configuration polyvalente en fait un logement adapté aussi bien à une famille qu'à un couple actif ou à toute personne désireuse de vivre au coeur des Alpes dans un cadre exceptionnel.Plus d'informations ? Contactez-nous sans plus attendre !ImmoCrans SA+41 (0)27 483 83 83Available for year-round rental at CHF 3'800.- per month.Chalet 7.5 rooms mezzanine for year-round rental from March 15, 2026 - Route de Grinchon in Crans-MontanaFor year-round rental from March 1, 2026, this superb 7.5-room chalet with mezzanine offers an exceptional living environment in the heart of the resort of Crans-Montana, in a quiet and pleasant part of the region. Located on the Route de Grinchon, accessible from the Route de Bluche towards Crans-Montana, this property enjoys an ideal location combining tranquility, nature...

