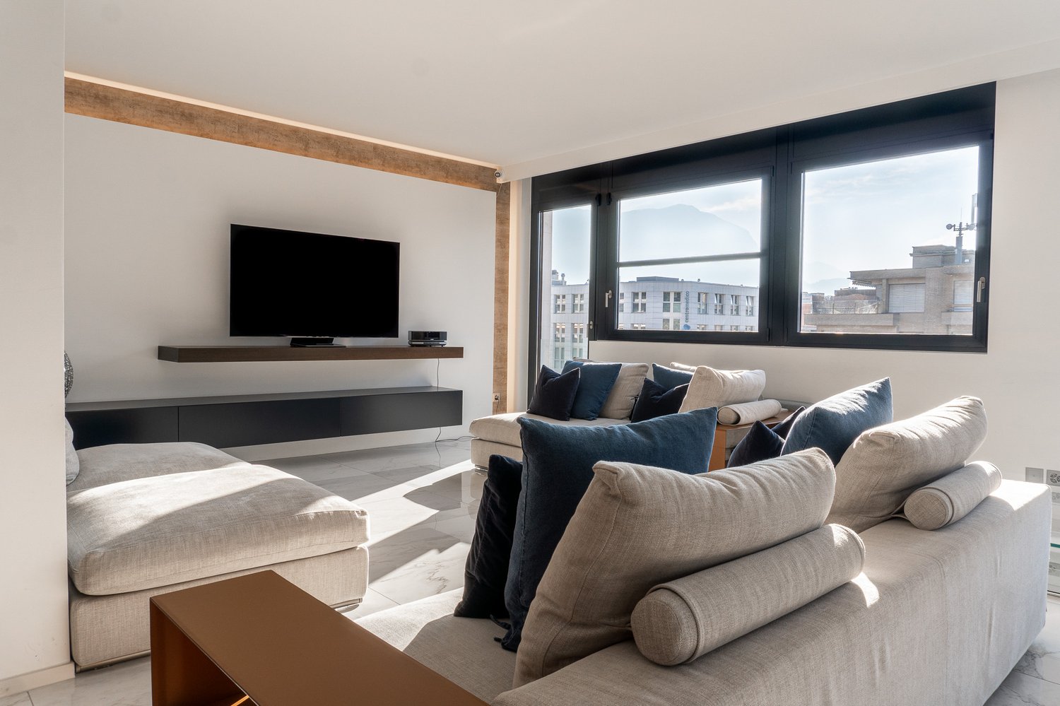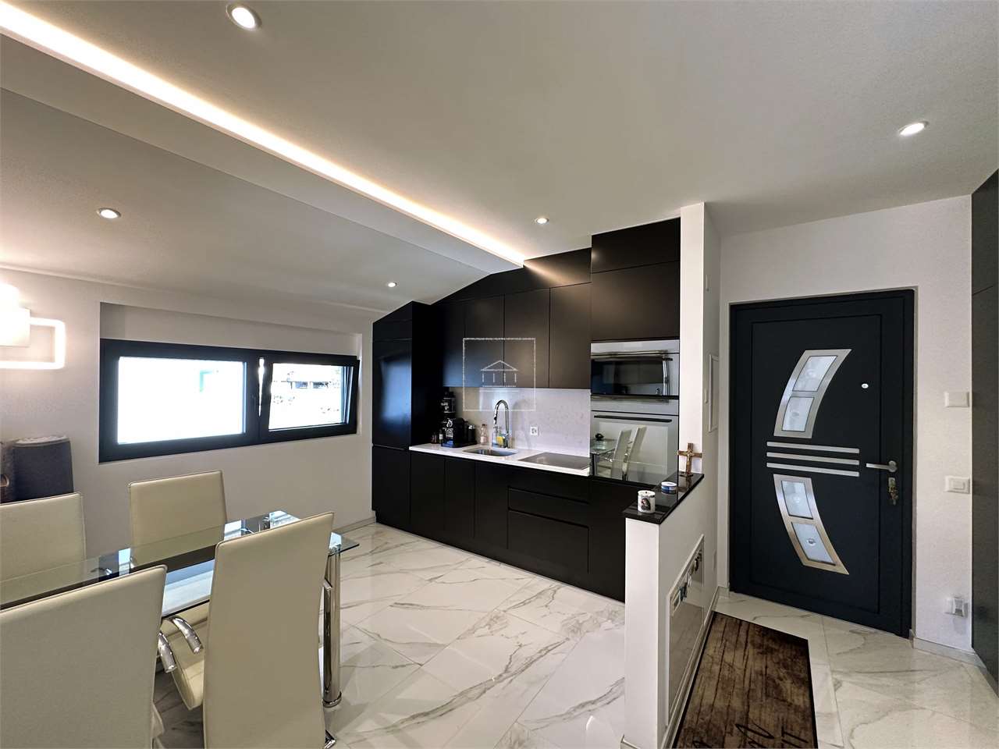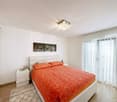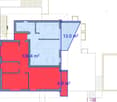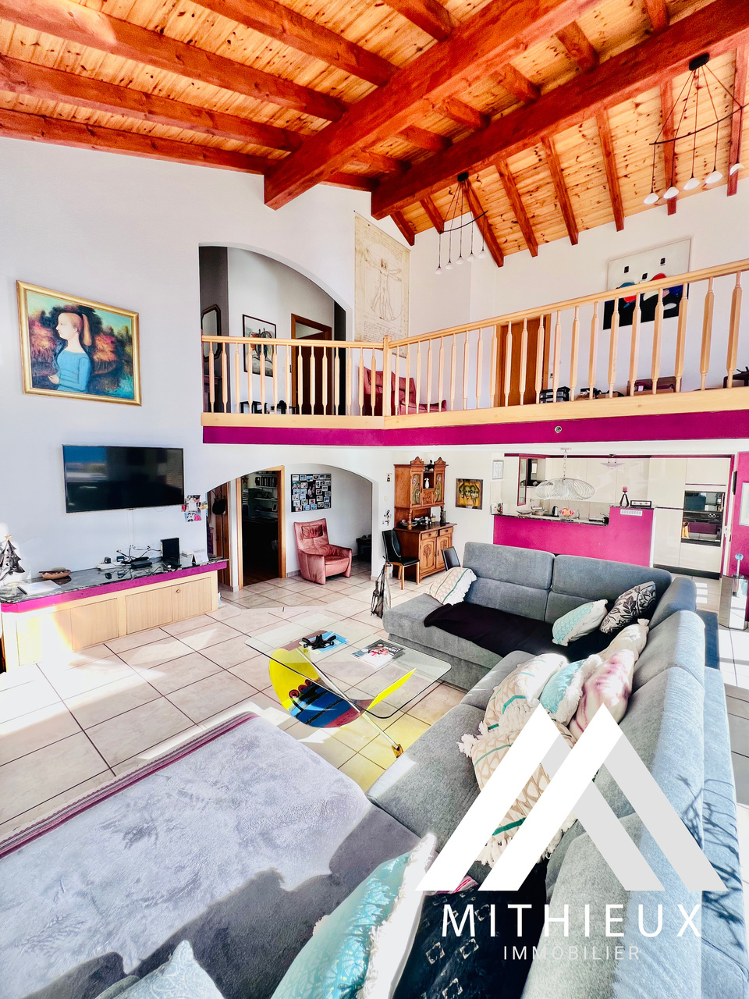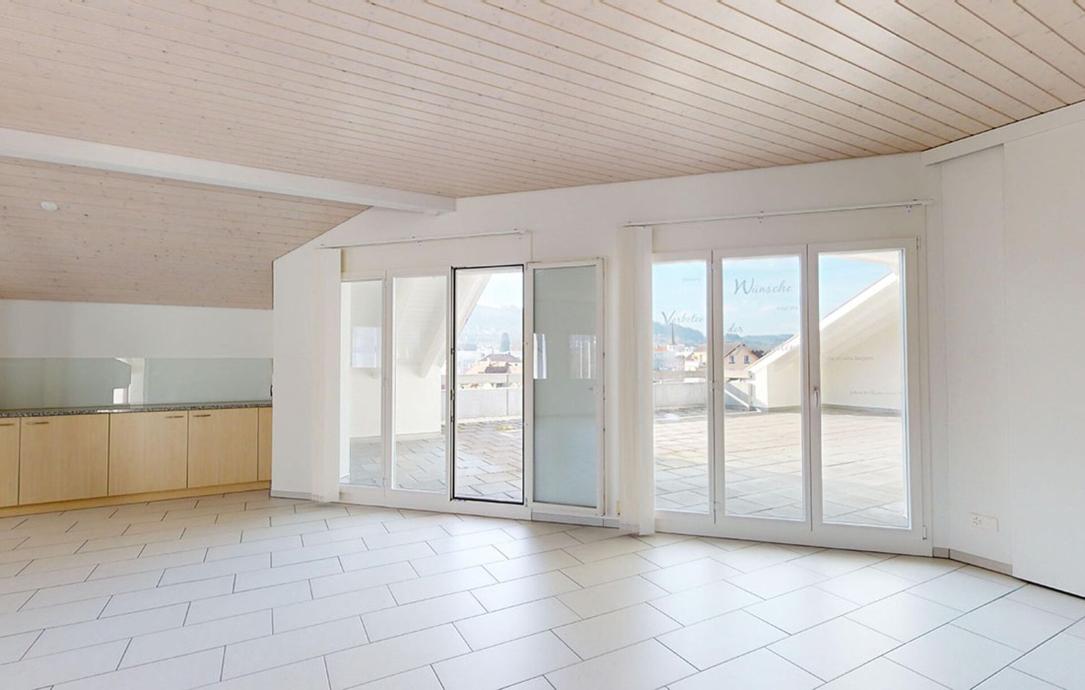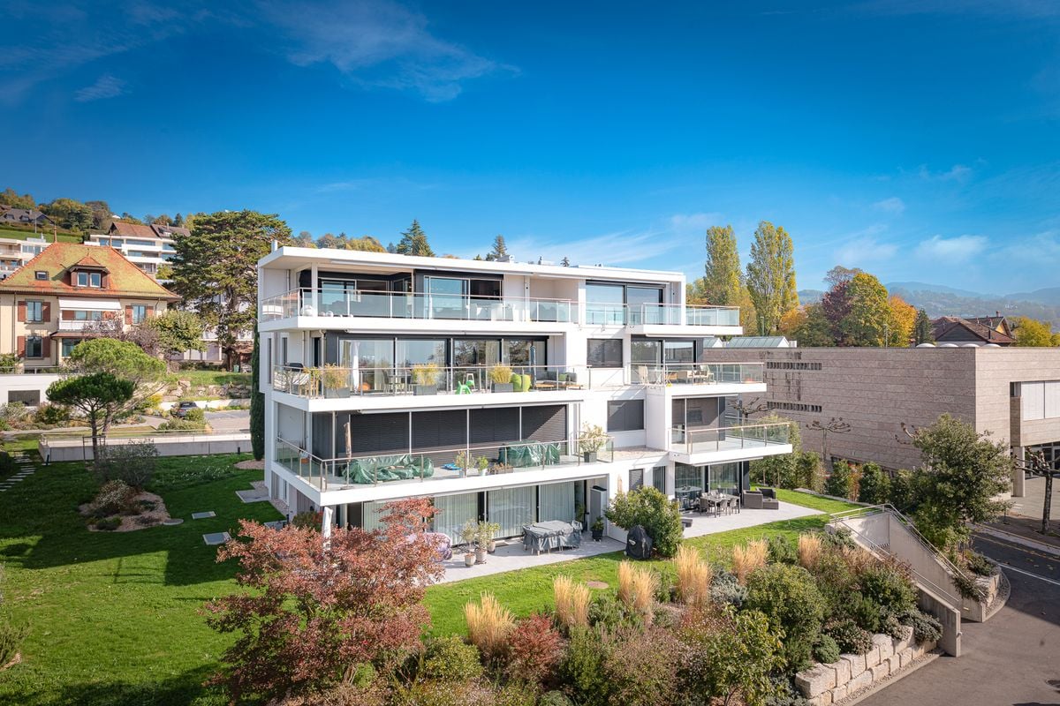Moderno appartamento nel cuore di Lugano
Nel cuore di Lugano, proponiamo in vendita questo elegante appartamento di 6 locali situato al 5° piano di un raffinato stabile dall’architettura essenziale e moderna edificato nel 2010 in prossimità del centro della Città di Lugano. Costituito da finiture e materiali di alto livello, le ultime migliorie sono state eseguite nel 2018.La proprietà è così composta: • zona living principale: ampio soggiorno con sala da pranzo, cucina a vista con isola, uscita su terrazza, servizio ospiti con lavanderia/dispensa. • zona living secondaria: spaziosa zona giorno per intrattenimento, hobby, area giochi e svago con uscita su terrazza, 2 camere da letto, disimpegno con armadi a muro, bagno moderno con doccia e servizio ospiti. • zona notte: ampia camera padronale con bagno-doccia en suite, ampia cabina armadio, angolo studio “smart working” e uscita su terrazza. L'oggetto di dimensioni generose e ampi locali è costituito da 2 unità abitative che con le opportune modifiche, possono essere facilmente ristabilite anche grazie ai 2 ingressi separati.L’appartamento dispone inoltre di 3 posti auto in autorimessa (+ 150'000.- CHF) e 2 cantine.***************In the heart of Lugano, we offer for sale this elegant 6-room apartment located on the 5th floor of a refined building with essential and modern architecture built in 2010 near the center of the City of Lugano. Featuring high-quality finishes and materials, the latest improvements were carried out in 2018.The property comprises: • Main living area: spacious living room with dining area, open-plan kitchen with island, access to terrace, guest bathroom with laundry/pantry. • Secondary living area: generous space for entertainment, hobbies, play area with access to terrace, 2 bedrooms, hallway with built-in closets, modern bathroom with shower, and guest bathroom. • Sleeping area: large master bedroom with en-suite shower room, spacious walk-in closet, "smart working" study area, and access to terrace. The generously sized property with ample rooms consists of 2 residential units which, with appropriate modifications, can be easily restored, thanks also to the 2 separate entrances.The apartment is also comprised of 3 parking spaces (+ 150'000.- CHF) in the garage and 2 storage rooms.

