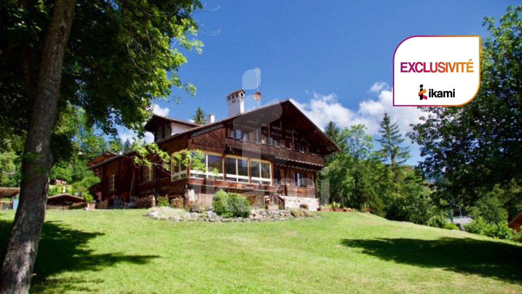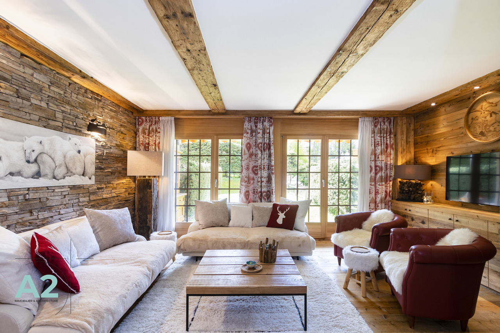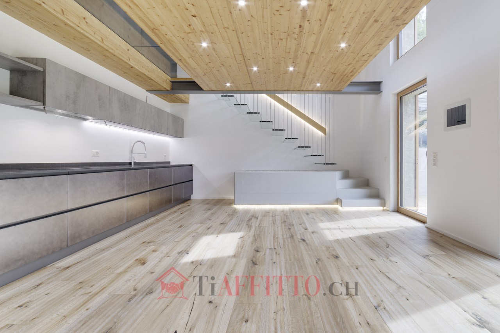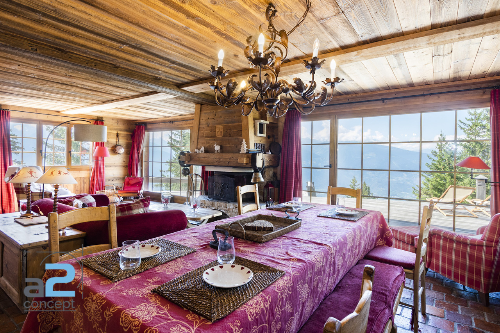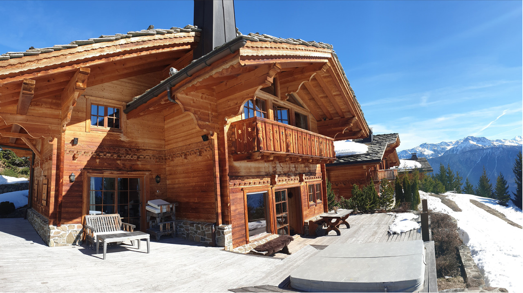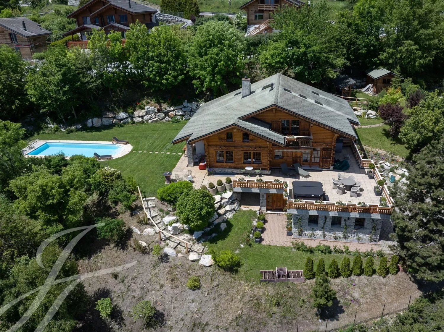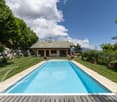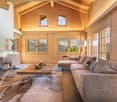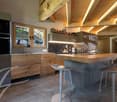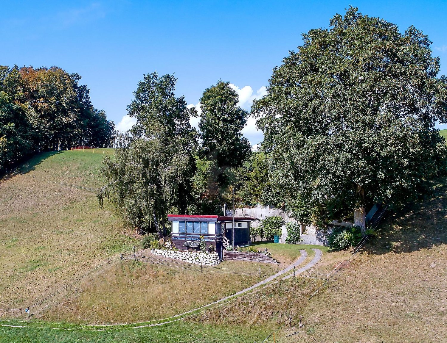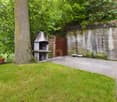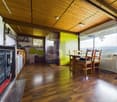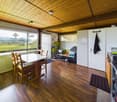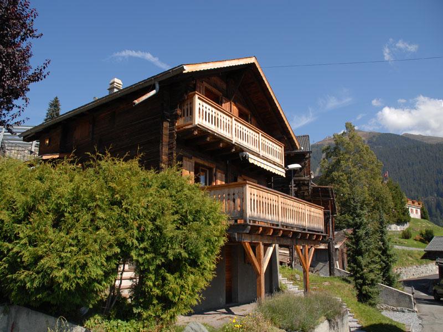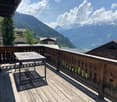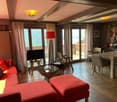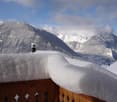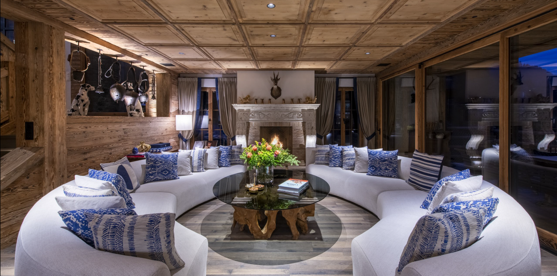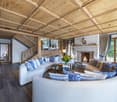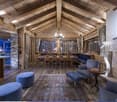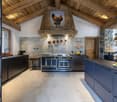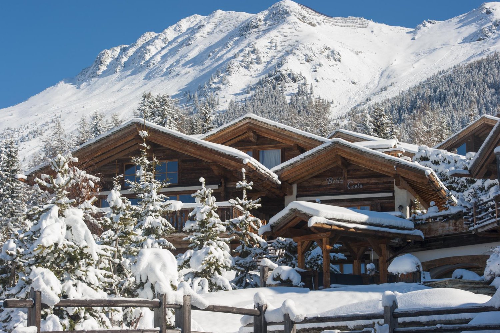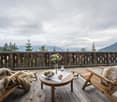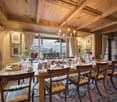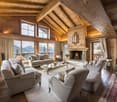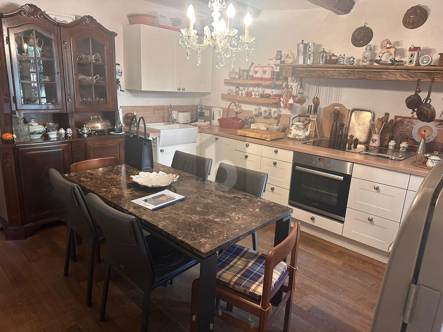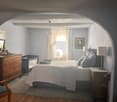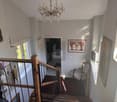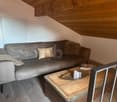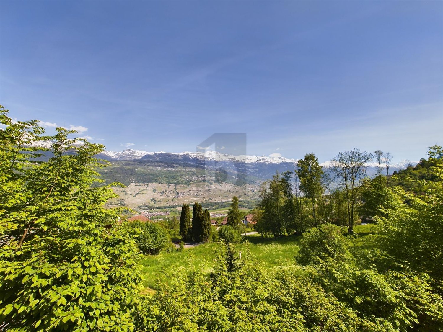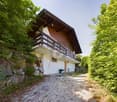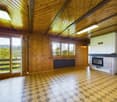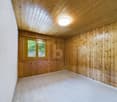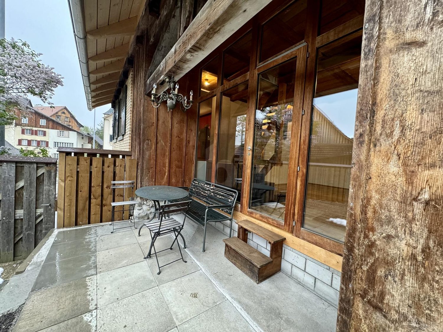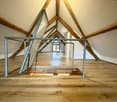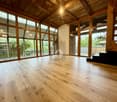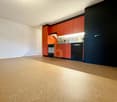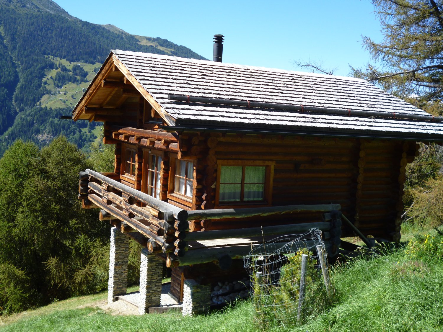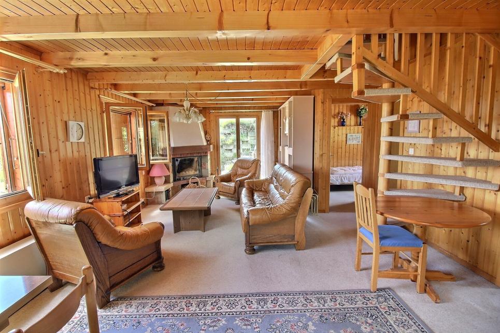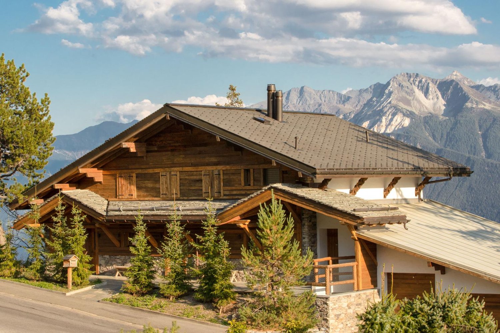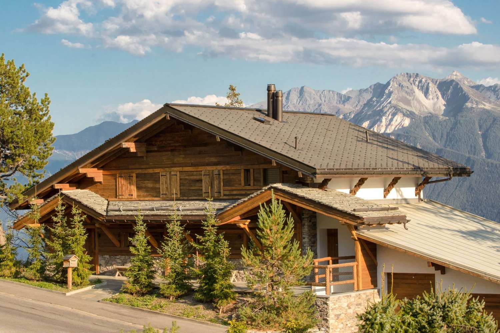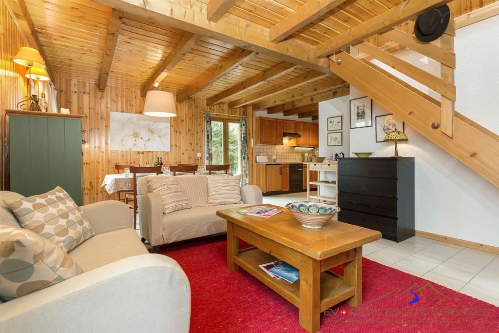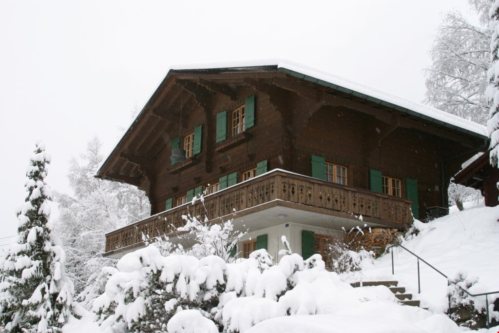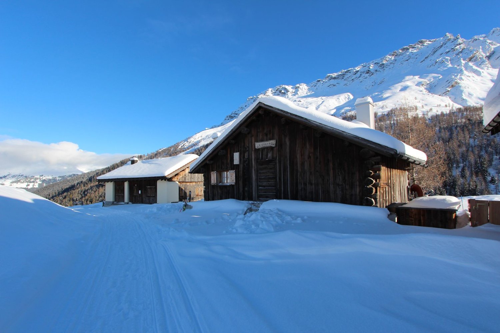SCHÖN UND OFFEN MIT MODERNEN AKZENTEN
Herzlich willkommen in diesem einzigartigen Domizil, das Wohnen auf höchstem Niveau mit einem Hauch von Eleganz und Modernität verbindet. Treten Sie ein und entdecken Sie die raffinierte Schönheit dieses exquisiten Raumes. Eine Holztreppe führt Sie vom Wohnbereich ins Schlafgeschoss. Im Wohnbereich erwartet Sie eine einladende Atmosphäre mit einer verglasten Gartenfront, die als Wintergarten dient. Geniessen Sie den geräumigen, überdachten Balkon auf der Südseite. Der Garten, gelegen auf der Westseite des Hauses und vollständig in südlichem Sonnenschein, bietet Ihnen auf etwa 40 m² Aussenfläche die Möglichkeit, Beeren, Blumen und eine grüne Wiese zu kultivieren. Keine Haustiere.Dieses BETTERHOMES-Angebot zeichnet sich durch folgende Vorteile aus:- Minergie Bauweise- eigene PV-Anlage für den Strom (Stromabrechnung nach Tarif)- grosse begehbare Garderobe beim Hauseingang- offene Küche mit Reduit für Nonfood oder Lebensmittel- Raumhöhe zwischen 2.23 m bis 3 m- grosses Schlafzimmer im 1. OG mit Bad en Suite- eigene Waschmaschine und Trockner in der Wohnung- geeignet für Singles und Paare ohne Kinder- zwei Aussenparkplätze in der Miete enthalten- optional gedeckter Parkplatz CHF 120.-- und, und, und ...Interessiert? Kontaktieren Sie uns für eine unverbindliche Besichtigung – auch Online-Besichtigung möglich!Nichts Passendes gefunden? Über 2'300 weitere Angebote unter: www.betterhomes.ch - der Immobilienfairmittler®Selber eine Immobilie zu vermarkten?Profitieren Sie von unserem Know-how: https://www.betterhomes.ch/de/profitierenSie möchten eine Immobilie schätzen lassen?Erfahren Sie jetzt ihren Wert über unsere Gratis-Schätzung, sofort und unverbindlich!https://www.betterhomes.ch/de/knowledge/estimationMehr DetailsLage: ländlich und doch sehr zentral, nur gerade wenige Minuten von Zug entferntZustand: neuwertig, sehr gepflegt, Dachstock AusbauBäder / Nasszellen: 2 (1 x Gäste-WC / Lavabo / Waschmaschine / Trockner, 1 x WC / Lavabo / Spiegelschrank / Dusche)Heizsystem: Fernwärme, BodenheizungÖffentliche Verkehrsmittel: Bus (Linie 223, 3.5, 236, 240, 280), 260 m entferntSchulen: Kindergarten, 270 m / Primarschule, 1.2 km / Sekundarschule, 1.1 kmGeschäfte: Bäckerei, 320 m / Volg, 680 m / Drogerie / Metzgerei, 200 m / diverse Restaurants, 260 m
