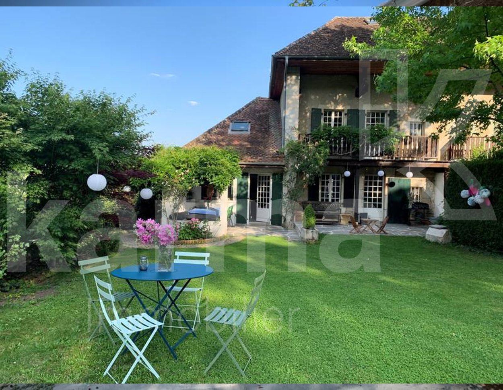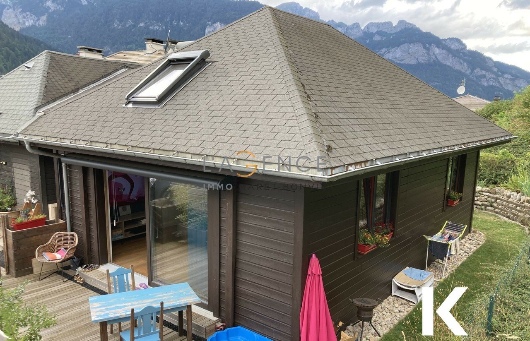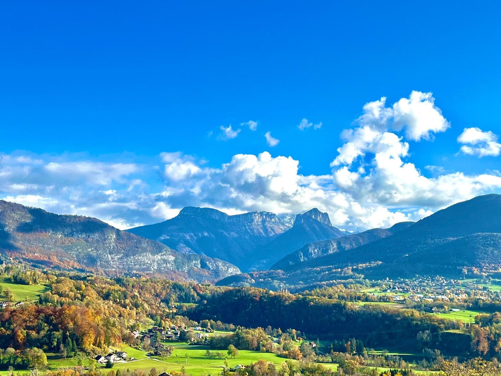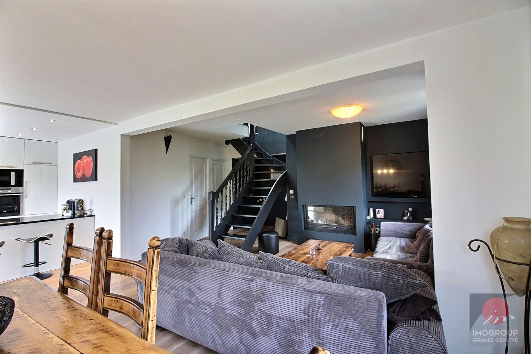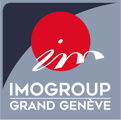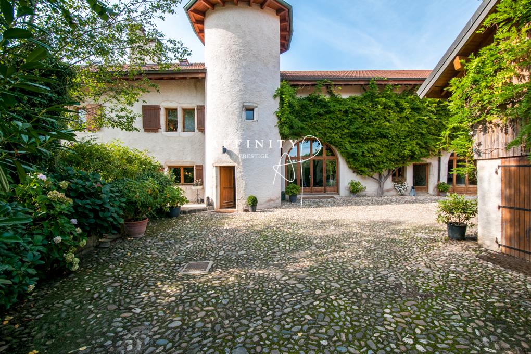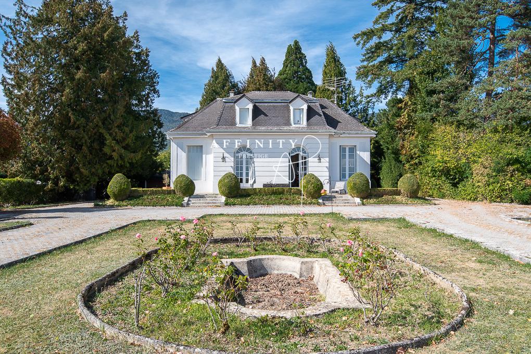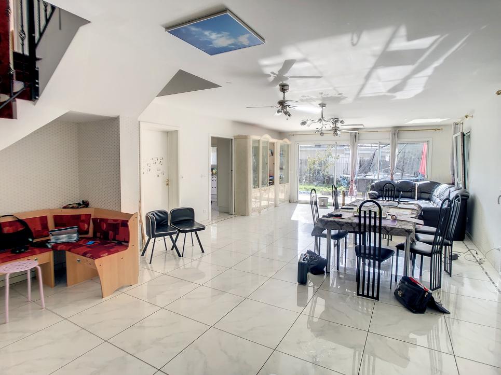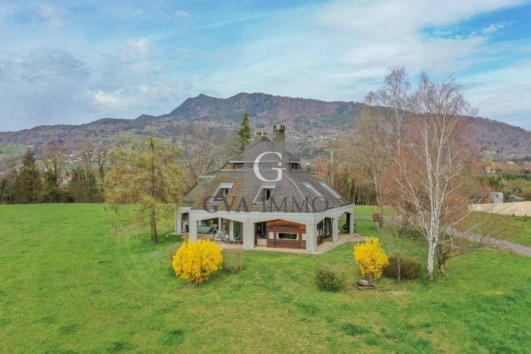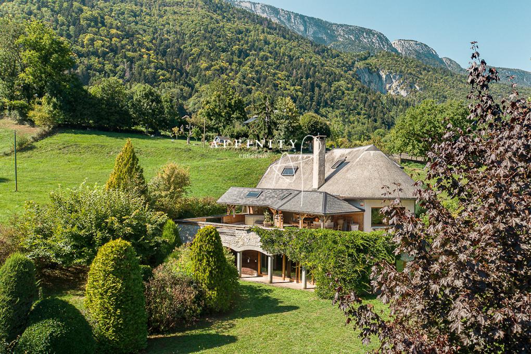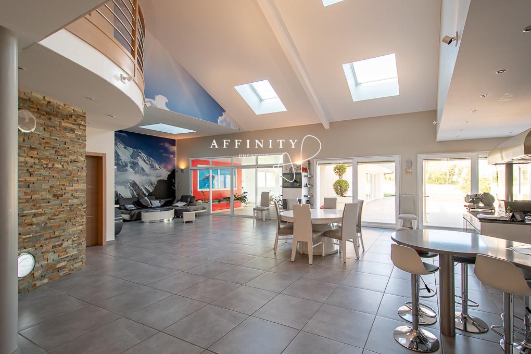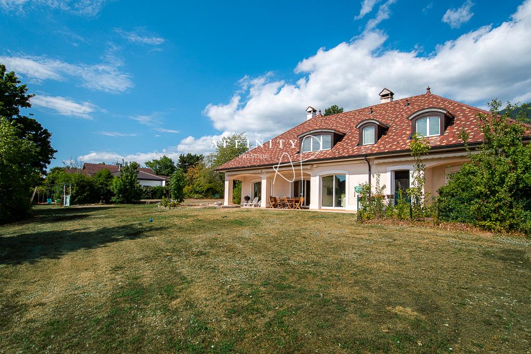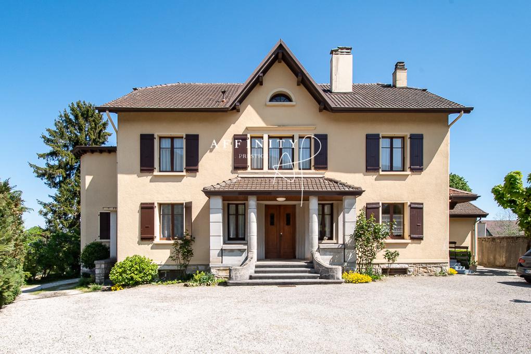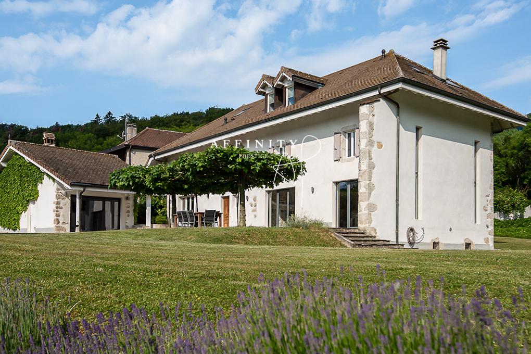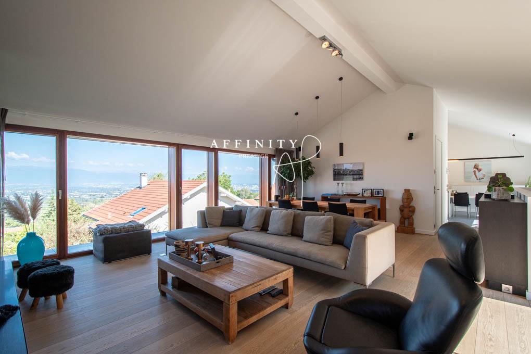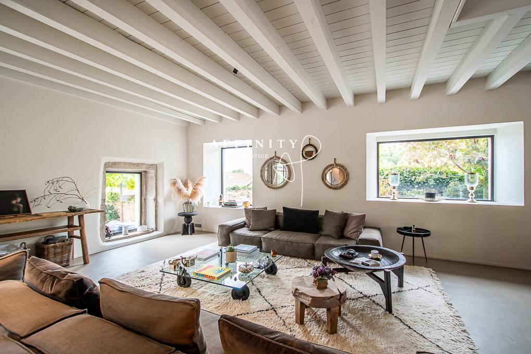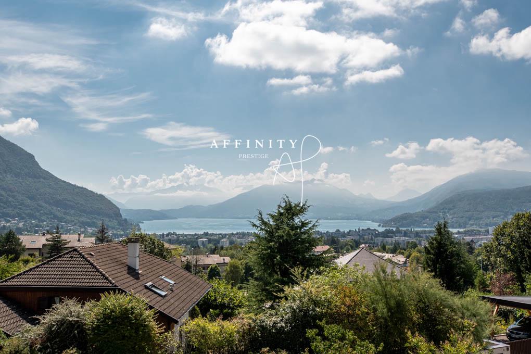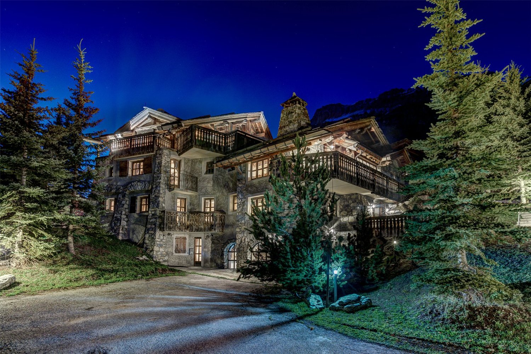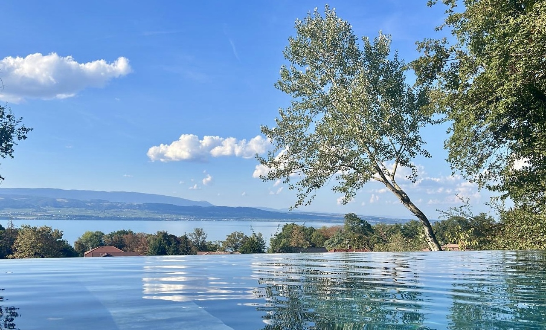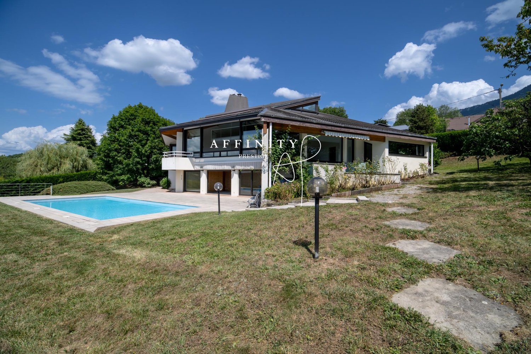Maison d'architecte unique
Bienvenue dans cette magnifique maison d'architecture moderne construite dans les années 80 par un architecte de renom. Cette propriété unique en son genre est située dans un emplacement privilégié entouré de verdure en Haute-Savoie. Avec sa position dominante et son exposition plein Sud, elle offre une vue panoramique à couper le souffle sur la campagne et les montagnes, ainsi qu'une luminosité idéale tout au long de la journée.Cette demeure spacieuse s'étend sur une surface habitable de 250 m2, avec un sous-sol d'environ 100 m2, pour un total d'environ 350 m2 de surface utile. Au rez-de-chaussée, vous découvrirez un beau séjour baigné de lumière, un salon avec une grande cheminée originale (une véritable pièce d'art), une cuisine séparée, une buanderie, un wc visiteurs, ainsi qu'une grande chambre, le tout donnant sur de belles terrasses exposées plein Sud avec vue sur le Salève. À l'étage, vous trouverez 6 chambres avec balcons et 3 salles de bains. Au dernier niveau, une grande pièce de vie avec plafond en cathédrale vous offrira une vue imprenable sur les montagnes. La maison dispose également d'un sous-sol complet avec plusieurs caves, un grand espace pouvant servir de salle de sport ou de salle de jeux et une chaufferie. Un garage double et une grande cour complètent cette belle propriété.La structure en béton de cette maison a été moulée pour donner un effet bois unique, ce qui ajoute encore plus de charme à cette belle demeure. Elle est située sur une parcelle agricole d'environ 4200 m2, ornée de beaux arbres et offrant un jardin bien entretenu.Cette maison est un véritable havre de paix aux portes de Genève, idéale pour les amateurs de calme et de nature.Welcome to this magnificent house of modern architecture built in the 80s by a renowned architect. This unique property is located in a privileged location surrounded by greenery in Haute-Savoie. With its dominant position and its southern exposure, it offers a breathtaking panoramic view of the countryside and the mountains, as well as ideal light throughout the day.This spacious residence extends over a living area of 250 m2, with a basement of approximately 100 m2, for a total of approximately 350 m2 of floor space. On the ground floor, you will discover a beautiful living room bathed in light, a living room with a large original fireplace (a real piece of art), a separate kitchen, a laundry room, a guest toilet, as well as a large bedroom, all overlooking beautiful south-facing terraces with a view of the Salève. Upstairs you will find 6 bedrooms with balconies and 3 bathrooms. On the last level, a large living room with cathedral ceiling will offer you a breathtaking view of the mountains. The house also has a full basement with several cellars, a large space that can be used as a gym or games room and a boiler room. A double garage and a large courtyard complete this beautiful property.The concrete structure of this house has been molded to give a unique wood effect, which adds even more charm to this beautiful residence. It is located on an agricultural plot of approximately 4200 m2, adorned with beautiful trees and offering a well-kept garden.This house is a real haven of peace at the gates of Geneva, ideal for lovers of peace and nature.
