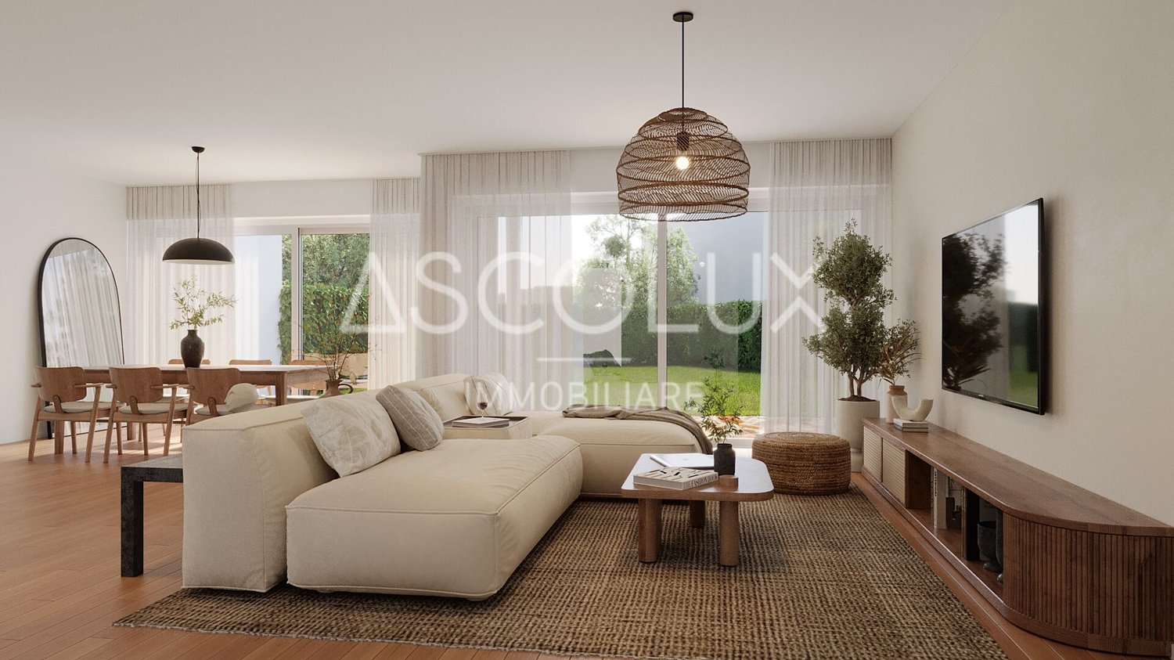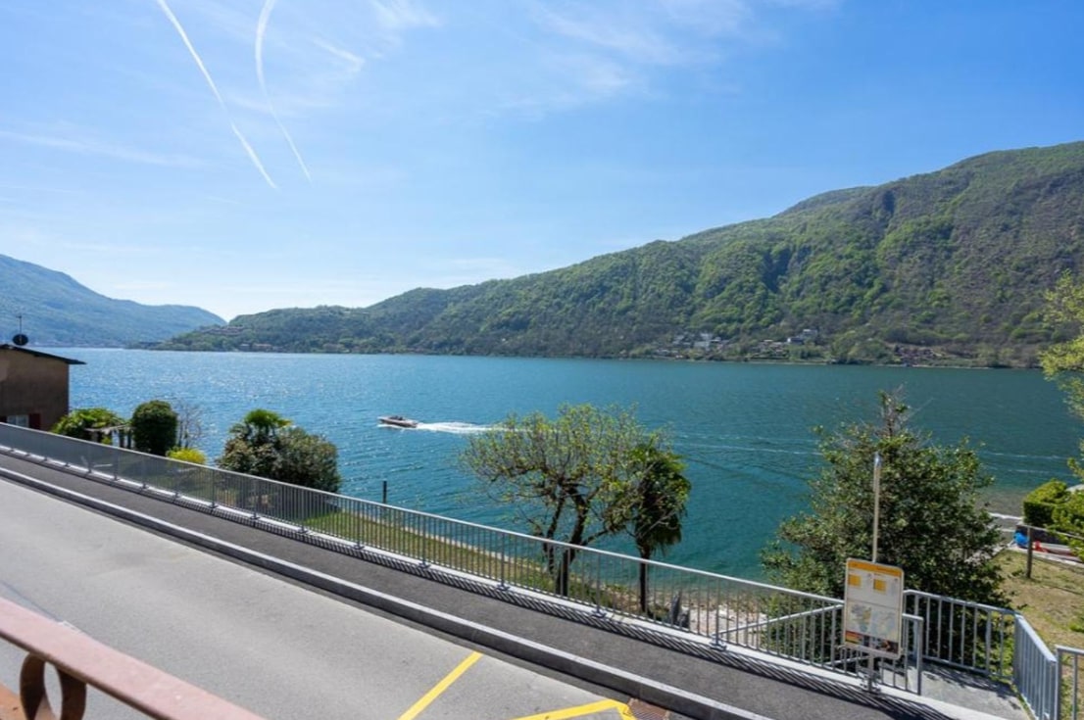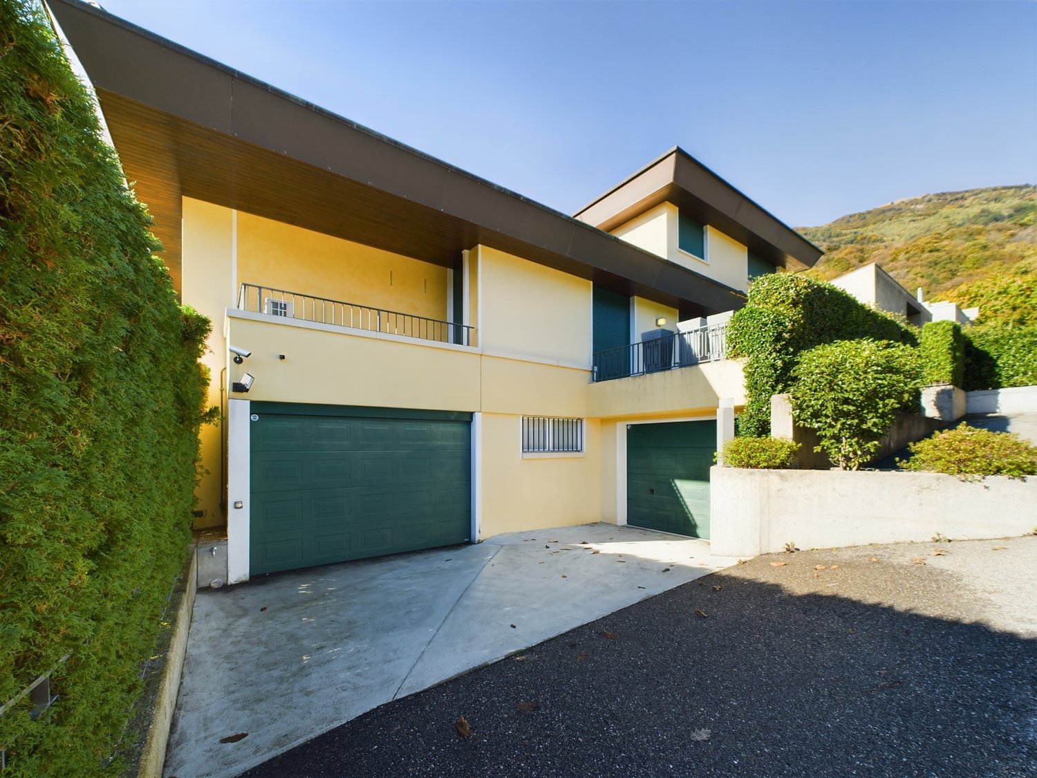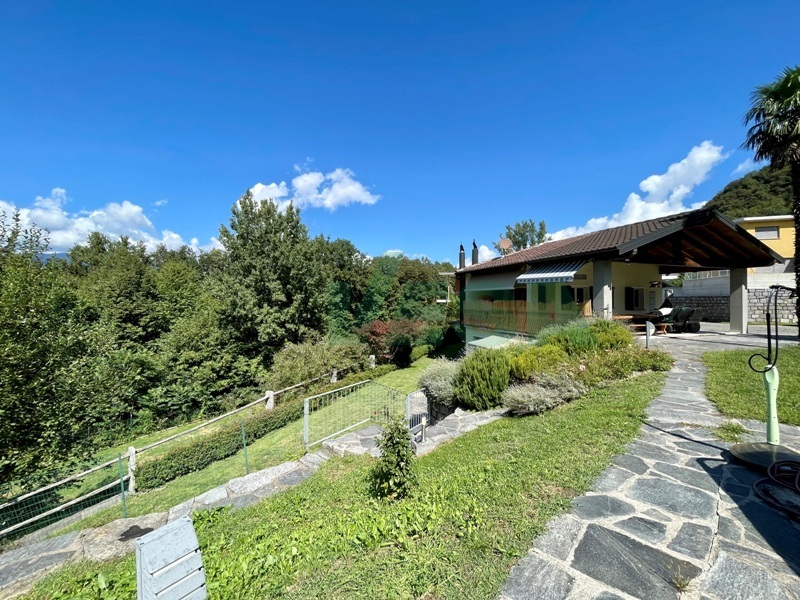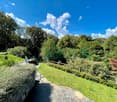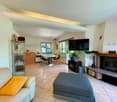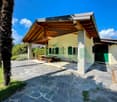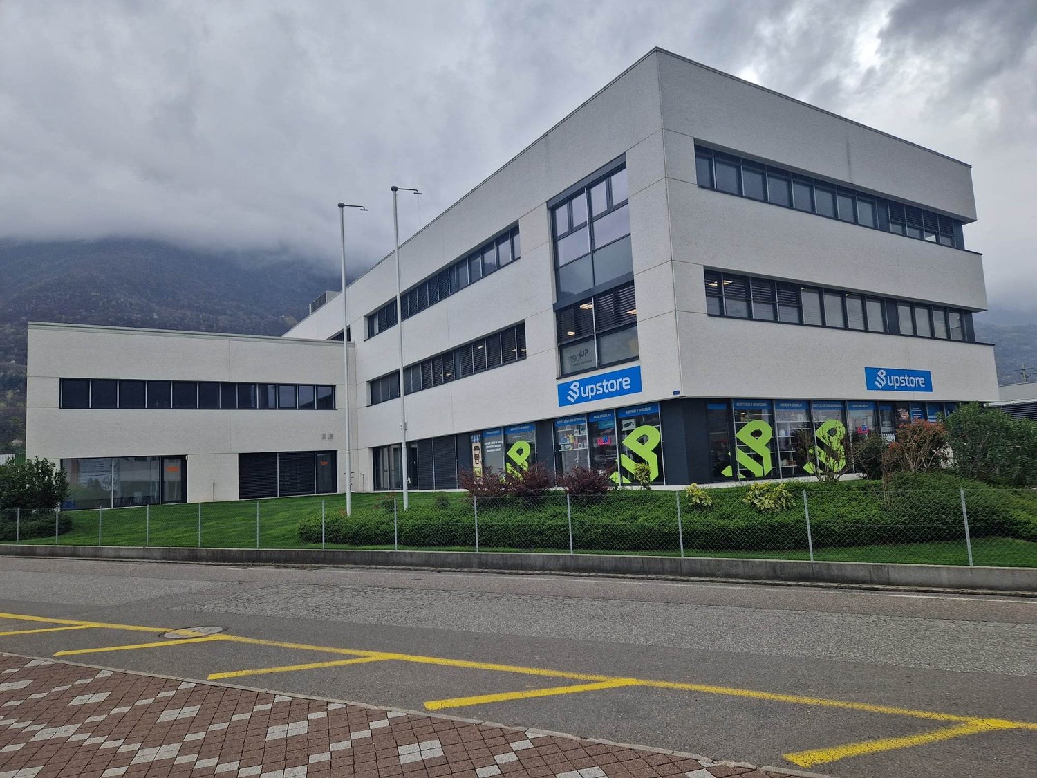Casa unifamiliare gemella in edificazione in zona residenziale tranquilla / Zwillingshaus im Bau in ruhiger Wohngegend
In zona residenziale tranquilla e soleggiata, troviamo questo complesso residenziale attualmente in fase di edificazione, il quale comprende tre case unifamiliari in vendita di cui due case gemelle a schiera e una casa singola. La posizione:Cugnasco si trova a metà della strada cantonale che collega la città di Locarno e quella di Bellinzona, consentendo di raggiungere comodamente entrambi i centri urbani in circa 10 minuti di auto.Le case si trovano sulla sponda a nord del fiume Ticino in una zona residenziale molto tranquilla e grazie alla posizione beneficiano di un'ottima insolazione per tutto l'arco dell'anno. Le proprietà:Troviamo in vendita queste tre case di cui due gemelle a schiera e una casa singola.Ciascuna proprietà viene edificata su tre livelli di cui un piano interrato e dispongono di due posteggi esterni di cui uno coperto.Al piano terreno troviamo un accogliente e pratico atrio d'entrata con un servizio ospiti, il quale accede alla zona giorno. Questo ampio locale dispone di una cucina aperta, una zona da pranzo e la zona soggiorno, il tutto con comodo accesso alla terrazza esterna coperta ed il giardino.Essendo direzionato a sud e grazie alle ampie aperture, l'illuminazione naturale è ottima durante tutto l'arco dell'anno. Tutte le proprietà dispongono di un giardino privato che varia da ca. 101 m2 ad un massimo di ca. 192 m2.Al primo piano troviamo la zona notte che comprende tre camere da letto, due bagni di cui uno padronale integrato nella camera matrimoniale. Nelle case a schiera la camera matrimoniale dispone di un balcone.Al piano interrato troviamo un grande locale Cantina/hobby di 35-37 m2, un locale deposito ed un locale tecnico con lavanderia. Il cantiere:Attualmente il complesso si trova in edificazione e si prevede che il cantiere possa terminare nell'arco della primavera-estate 2024. Vi è pertanto ancora la possibilità di scegliere le rifiniture ed eventuali modifiche in base alle proprie esigenze. *************************** In einer ruhigen und sonnigen Wohngegend befindet sich diese im Bau befindliche Wohnanlage, in der drei Einfamilienhäuser zum Verkauf stehen, davon zwei Doppelhaushälften und ein Einzelhaus. Die Lage:Cugnasco liegt auf halber Strecke der Kantonsstraße, die die Städte Locarno und Bellinzona verbindet, so dass beide Städte in etwa 10 Minuten mit dem Auto zu erreichen sind.Die Häuser befinden sich am Nordufer des Ticino Flusses in einer sehr ruhigen Wohngegend und profitieren dank der Lage das ganze Jahr über einer optimalen Besonnung. Die Immobilien:Zum Verkauf stehen diese drei Häuser, von denen zwei Zwillingsreihenhäuser und ein Einzelhaus sind.Jedes Haus ist auf drei Ebenen gebaut, einschließlich eines Kellers, und verfügen jenes über zwei Aussenstellplätze, von denen einer gedeckt ist.Im Erdgeschoss finden wir einen gemütlichen und praktischen Eingangsbereich mit einer Gästetoilette, welcher in den Wohnbereich führt. Dieser geräumige Raum verfügt über eine offene Küche, einen Essbereich und einen Wohnbereich, alle mit bequemem Zugang zur überdachten Außenterrasse und zum Garten.Dank der Südausrichtung und der großen Öffnungen ist die natürliche Beleuchtung das ganze Jahr über hervorragend. Alle Wohnungen verfügen über einen privaten Garten mit einer Fläche von ca. 101 m2 bis maximal ca. 192 m2.Im Obergeschoss befindet sich der Schlafbereich mit drei Schlafzimmern und zwei Bädern, von denen eines in das Hauptschlafzimmer integriert ist. In den Reihenhäusern verfügt das Hauptschlafzimmer über einen Balkon.Im Untergeschoss befinden sich ein großer Keller/Hobbyraum von 35-37 m2, ein Abstellraum und ein Technikraum mit Waschküche. Die Baustelle:Der Komplex befindet sich derzeit im Bau und es wird erwartet, dass die Baustelle im Frühjahr/Sommer 2024 fertiggestellt wird. Es besteht also immer noch die Möglichkeit, die Ausstattung und eventuelle Änderungen nach den eigenen Bedürfnissen zu wählen.

