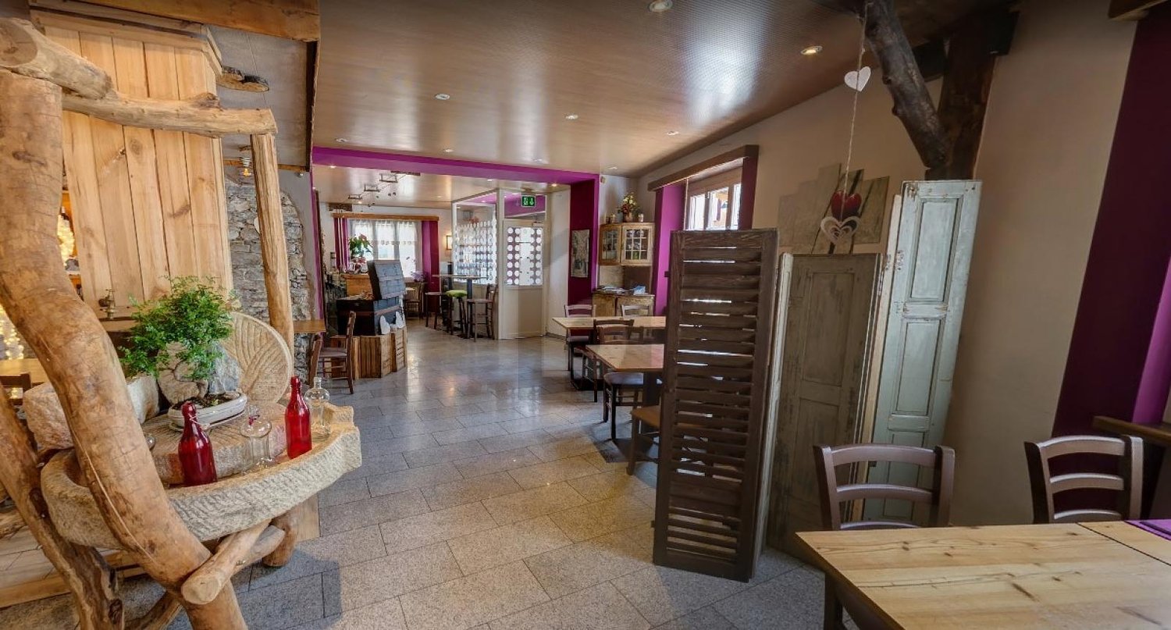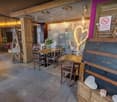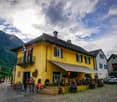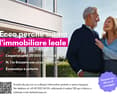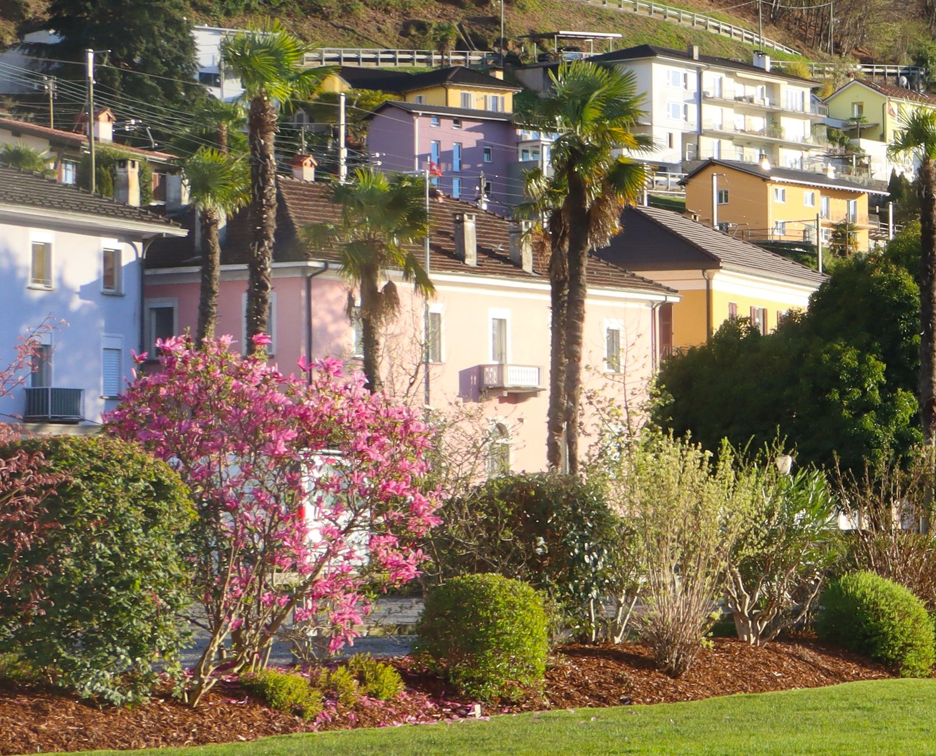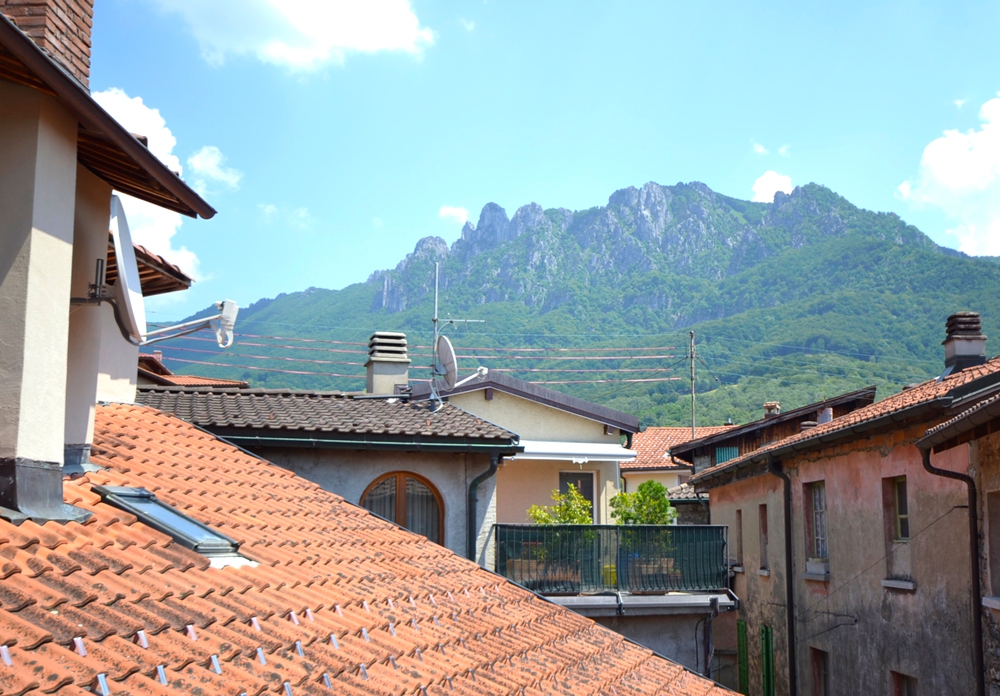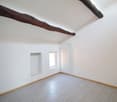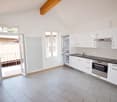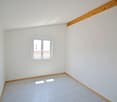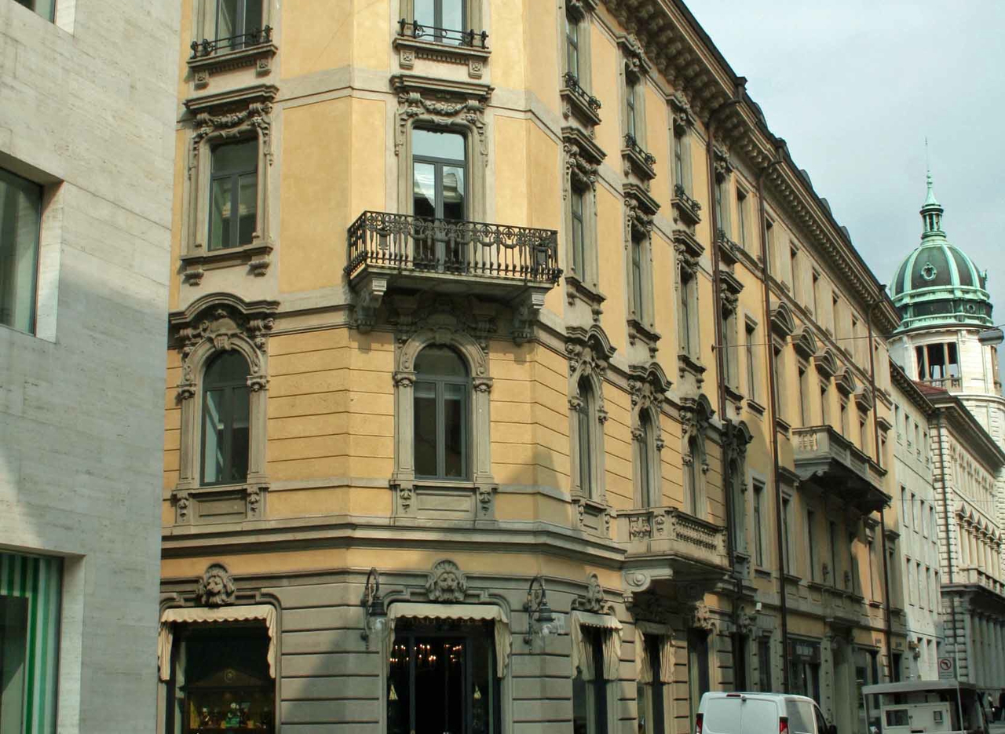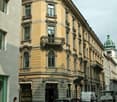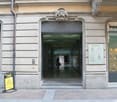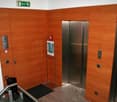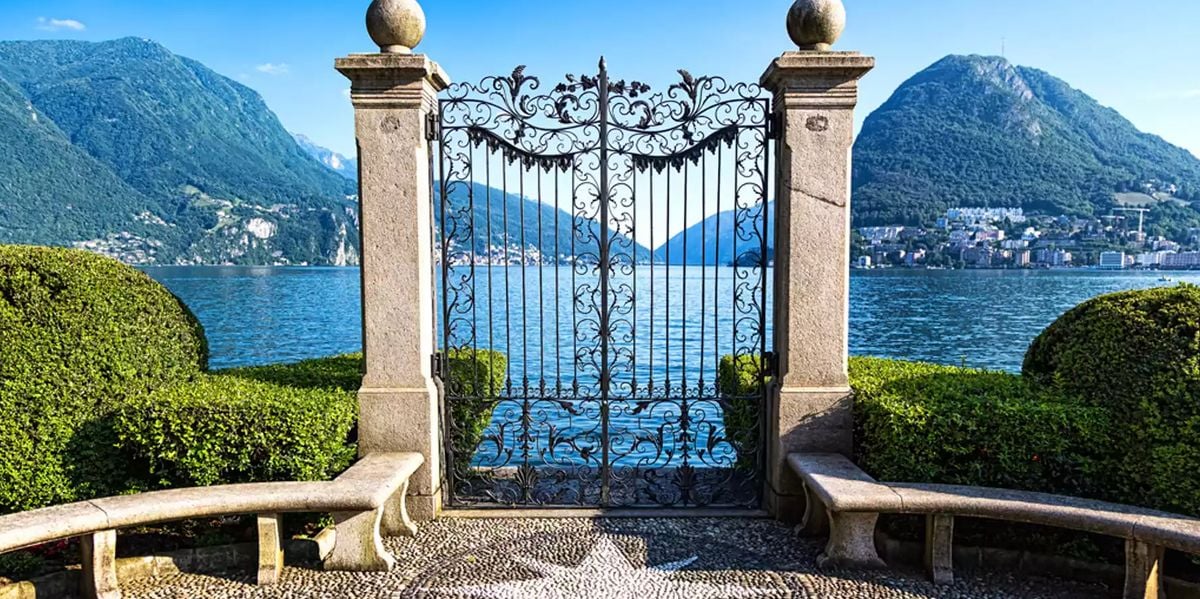Crea un suo Hotel,Gründen Sie Ihr eignes Hotel
Regione/località: Locarno, 6573 Magadino/GambarognoTipo dell’immobile: Casa plurifamiliare con 3 appartamenti e potenziale per altri 2 appartamentiPiani: 3Superficie terreno: 794 m2 superficie totaleCorte-giardino: 396 m2Autorimessa: 47 m2Terrazza/balcone: 12 m2 e terrazza in giardinoSuperficie abitabile: ca. max. 470 m2Ampliamento: possibile di ca. 170 m2, un intero pianoCantina: diversi locali-ripostiglioAppartamenti esistenti: 3,5, 2,5 e 4,5 localiPiani: 3 pianiVista lago: siScuole: Vira/Magadino Mezzi pubblici: in prossimitàDistanza prossima città: ca. 20 min. Locarno, Bellinzona, ca. 30 min. a LuganoDistanza autostrada: ca. 12 min. a Giubiasco Importante proprietà immobiliare in posizione centrale Questo può diventare il suo Hotel! Gli alloggi sono tanto richiesti sulla sponda del lago del Gambarogno. Con quest’investimento immobiliare importante può realizzare la sua esistenza, vivere e lavorare in questo luogo turistica. Da questa proprietà si può godere di una splendida vista sul parco, direttamente a lago, dove si possono fare belle passeggiate a piedi e raggiungere la bella spiaggia di Magadino in prossimità. Il Gambarogno presenta una zona escursionistica, ideale per organizzare riunioni e assemblee per le aziende. Il luogo è raggiungibile tramite treno, autobus e battello.Region: Locarno, 6573 Magadino/GambarognoObjekt Typ: Mehrfamilienhaus mit AusbauvolumenGrundstücksfläche: ca. 794 m2Wohnfläche: ca. 470 m2, Erweiterung von ca. 170 m2Geschosse: DreigeschossigGarten und Hof: 396 m2Bedachte Parkplätze: ca. 47 m2, offene Garage für drei StellplätzeWohnungen: 4,5 -, 3,5-, 2,5 - ZimmerwohnungTerrasse/Balkone: Verschiedene Balkone und TerrassenZustand: Ideal als AusbauprojektKeller: Verschiedene Keller und AbstellräumeKeller: Voll unterkellert (Preis Fr. 70'000)Sicht: See- und BergsichtStandort: Bahnstation, Bus und Schiff in nächster NäheAutobahn: 12 Min. AutobahnanschlussGründen Sie Ihr eignes Hotel! Ihr eignes HotelDas könnte Ihr neuer Arbeitsort sein, wo Sie Ihre Gäste verwöhnen und die Umgebung sein Potenzial dazugibt. In dieser Liegenschaft legen Sie Ihr Vermögen gut an. Die meisten Zimmer haben Seesicht, viele weitere Räume können ausgebaut werden, dazu gehört auch die ganze Fläche des Dachgeschosses.Auf rund 470 m2 Wohnfläche könnte ein attraktives Hotel entstehen. Des Weiteren gibt es zwei grosse Terrassen im Freien. Von der Liegenschaft aus ist ein schöner Blick in den gegenüberliegenden Park am See geboten und der Ort ist mit Zug, Bus und Schiff erreichbar. Es gibt schöne Badestrände in nächster Nähe, das Gambarogno ist ein beliebtes Ausflugs- und Wandergebiet und das Angebot an attraktiven Unterkünften ist hier gesucht.Die bestehen drei Wohnungen mehrere Keller- und Lagerräume, die zum Teil ausgebaut werden könnten, sowie auch das ganze Dachgeschoss.Wir unterstützen Sie Ihr Plan baulich umzusetzen.Die Liegenschaft verfügt über eine offene Garage für drei Autos, weitere, gedeckte Parkplätze können geschaffen werden.

