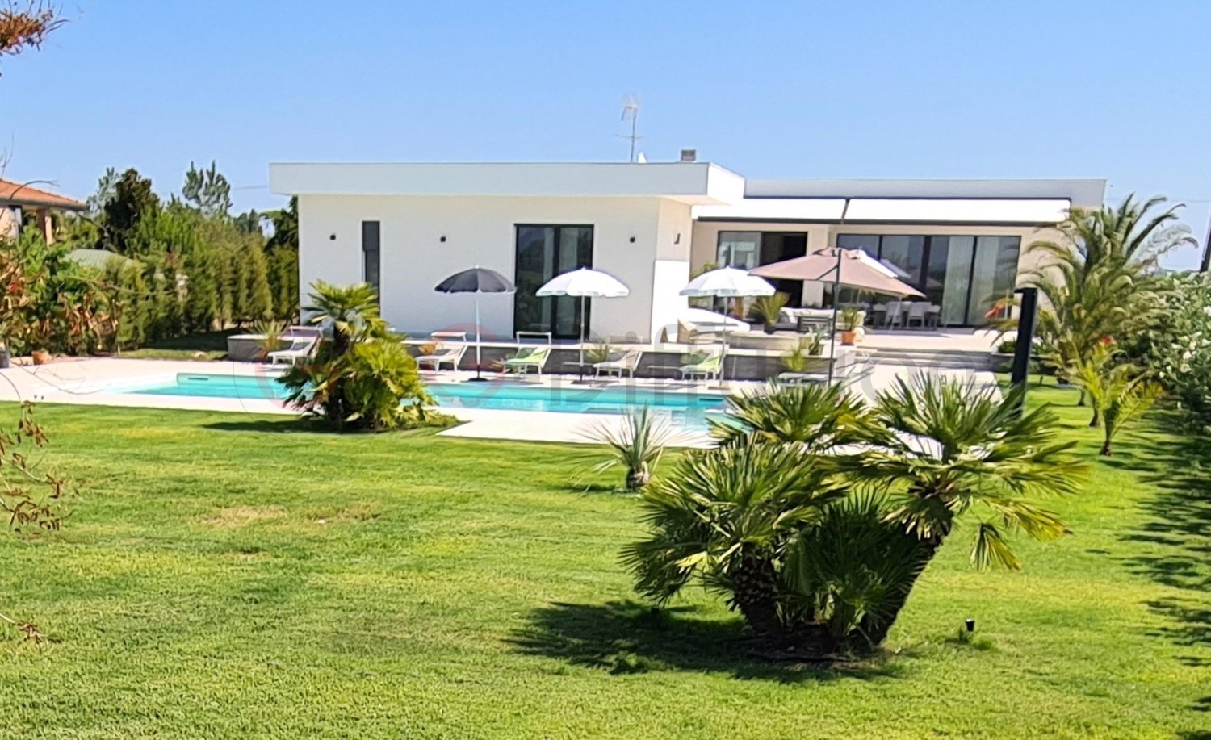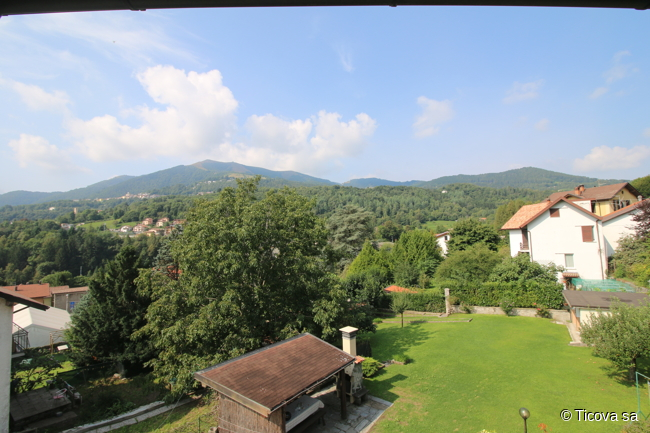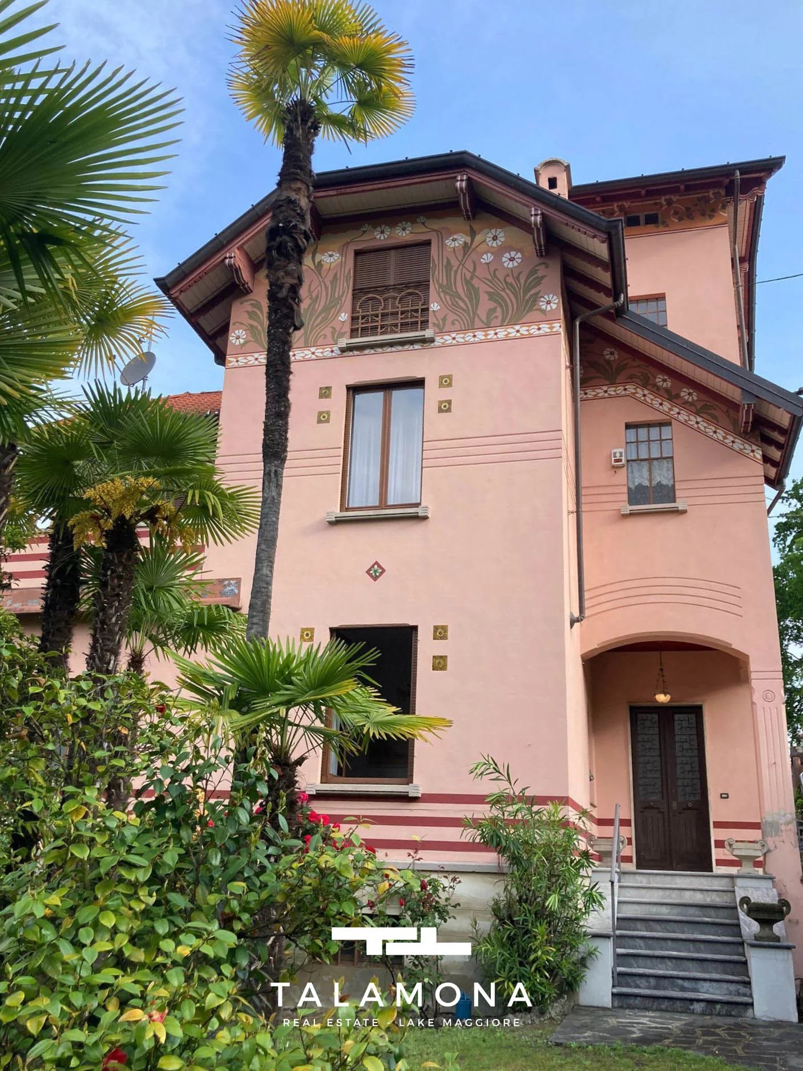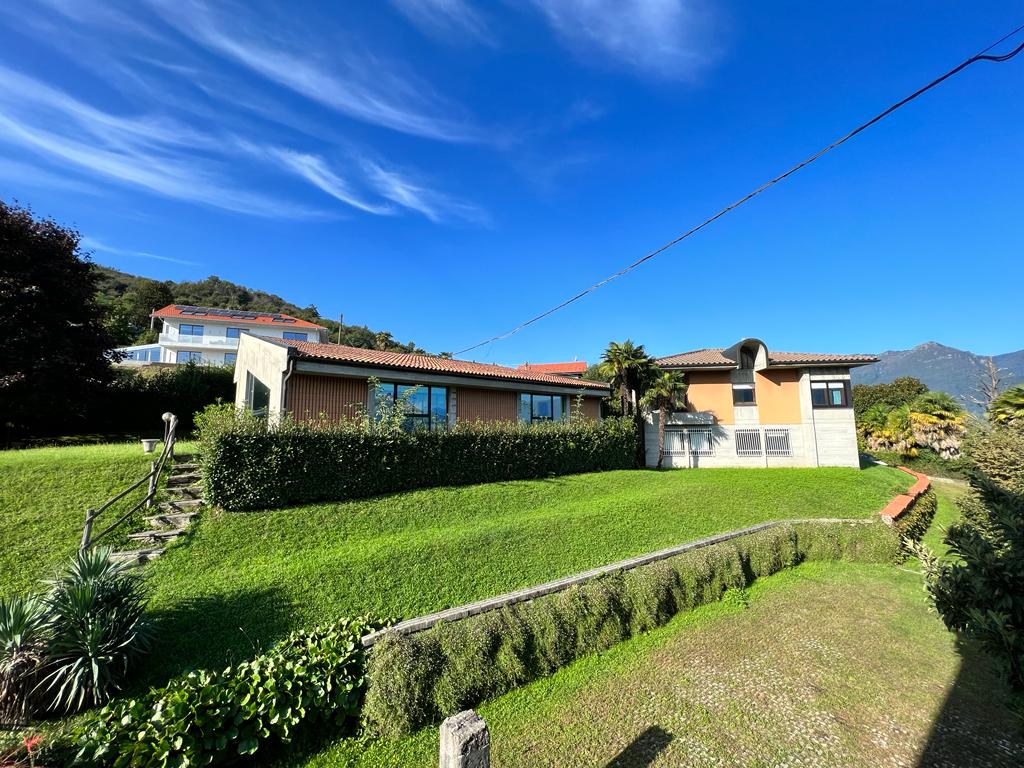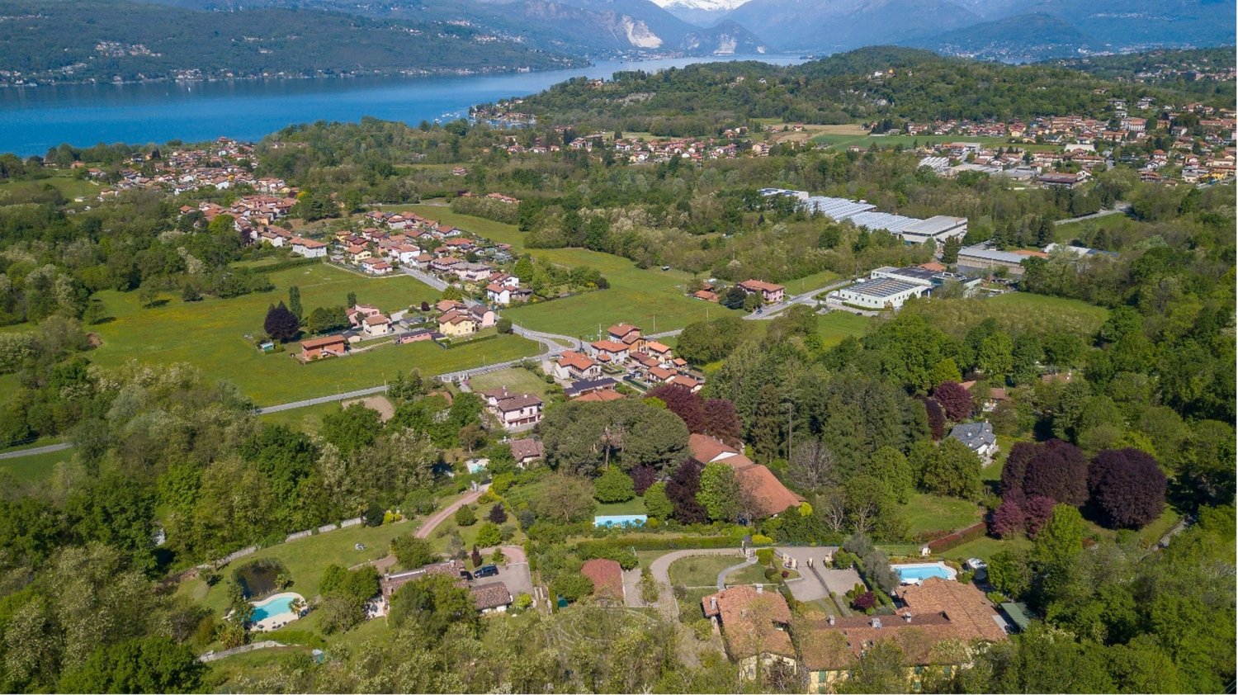Contemporary villa with swimming pool in Chioggia, Venice
Situated in Chioggia south of Venice on the laguna,this property is set in an enchanting, tranquil setting close to the historic centers of the Veneto's art cities (Chioggia, Venezia, Padova, Vicenza, Treviso and Verona).VILLA INFORMATION- The villa, with its contemporary architecture, is entirely on one level and of recent construction, in communion with nature.- The villa is sold furnished with a wide range of maintenance equipment.- Strategic location, close to seaside resorts, historic towns and mountains.- Villa with all the comforts and privacy to live in and entertain friends and family.- Modern, traditionally-built villa built in 2018 on a single level with quality finishes.- It can also be easily rented in season for around EUR 4,500 per week.DIMENSIONS- Surface area of plot: 2131 m².- Covered building surface area: 345 sq.m.- Net floor area: 280 m²LOCATION AND EXPOSURETriple exposure: east, south and west.The villa can be reached from Venice Marco Polo airport in 50 minutes by car, or by bus.The sandy beaches are a 5-minute drive away, and can also be reached by bike.Chioggia is the only seaside town in the area with a hospital, and it's just 5 minutes from the villa.The villa is at the center of a vast 2000 m2 private park, entirely enclosed and landscaped with Mediterranean vegetation, including phoenix palms, cycas, cypresses and olive trees.DAY ZONE- Open-plan living space, with entrance hall, dining room, living room, kitchen, all opening onto a 330m² terrace with large French windows and checkroom.- Furnished living space of approx. 110 m² with ceiling heights ~ 3m - 3.30m, equipped with large sliding glass doors opening onto the terrace.- 120/120 cm ?La Fabbrica? tiled floor.- Open-plan kitchen furnished by Veneta Cucine (Electromanger: Kitcheenaid and Siemens).- Dining area with designer table for 12 people- Lounge area with extra-large ?Nicholetti? sofa and ?Munari? TV cornerNIGHT ZONE- 4 double bedrooms of 20 m² each with dressing rooms and private bathrooms of 4 m² with shower.- 1 master bedroom of 38 m2 with privat bathroom and dressing.- Ceiling height 2.80 m with air-conditioning in each room.- All rooms have double beds (except one with two single beds).- All rooms open onto the terrace and green parkland- Each bedroom has a private 4m² bathroom.- The villa is very bright thanks to French windows in all rooms, all of which open onto the park and terrace.- Main toilet on the first floor.OUTDOOR AREA- Surrounding 332 m² tiled terrace, furnished with lounges and dining table.- An 80 m2 saltwater swimming pool, 1.35 m deep, with integrated Jacuzzi and RGB lighting around the pool.- A 220 m2 sun deck with deckchairs, solar shower, two lounges and space for a pergola and outdoor kitchen.- A 125 m2 driveway with parking for at least five cars (possibility of creating a carport).- Possibility of having staff close to the villa for park maintenance.TECHNICAL DATA- Electric and ecological energy.- Solar panels for sanitary water (550 L hot water tank).- Reversible heat pump with double-flow controlled mechanical ventilation for air conditioning and central heating.- Fully recessed airflow diffusers for each room, with individual heating control.- Pratic, Somfy? electric blinds (12 m x 4.2 m) with anemometer.- Ethernet socket in all living areas.- Electric roller shutters.- Armored entrance and service doors, burglar-proof window frames.- Video surveillance, remote ?Vimar? videophone.- Illuminated garden with Phoenix palms, Umilis palms, olive tree, oleander hedge, etc.- Energy performance is currently being validated and will be better than B.- Energy costs are very low, thanks to the use of bay windows to maximize winter sunshine.- The air-conditioning only runs for a few hours a day (around 15 days a year), even in the hottest weather.BUILDING STRUCTURE- Traditional construction with reinforced concrete pilasters (15 tonnes of reinforcement).- Perimeter walls in 30cm honeycomb terracotta with 12cm insulating mantle. Interior plaster finish.- BA13 ?Knauff? partitions.- Roof terrace with false ceiling in B13 and 10cm rockwool, 50cm ceiling void.- Laying of 30 cm thick joists and slabs, 20/30 cm polyurethane, lightweight concrete, waterproofed cross sheathing.- Total thickness of roof terrace approx. 50/60cm.- Vimar? electrical installations- Paffoni? tapsThe historic town of Chioggia is centrally located between the famous seaside resorts of Sottomarina, the exclusive Albarella, the comfortable Isola Verde and Rosapineta, and the numerous marinas, the nearest of which is 450 m away. The latter allow you to reach Venice and its islands by boat via the lagoon or by sea, or to take walks in the Po Delta nature reserve.- This villa is in a quiet location, yet close to all amenities (hypermarkets, services).- Venice Tronchetto, Padua, are 45 minutes away by car.- Connections to the main seaside resorts, Isola verde beach (2 km), Sottomarina, Rosapineta, Albarella (these beaches are the richest in iodine in Europe).- Pier at 450 m, where you can hire boats for excursions in the lagoon or to the islands of Venice, or out to sea.- Various activities: water sports, go-karting, sailing, horse riding, etc.- For nature lovers, bike rides and walks in the Po Delta nature park.- Close to all the major historic cities: Chioggia, Padua, Vicenza, Venice, Treviso and the magnificent Riviera del Brenta (Venetian villas dating from the 15th to 18th centuries).- Venice Marco Polo airport 50 minutes away, bus service nearby.- Freccia Rossa Mestre (Venice) TGV station 40 minutes away.

