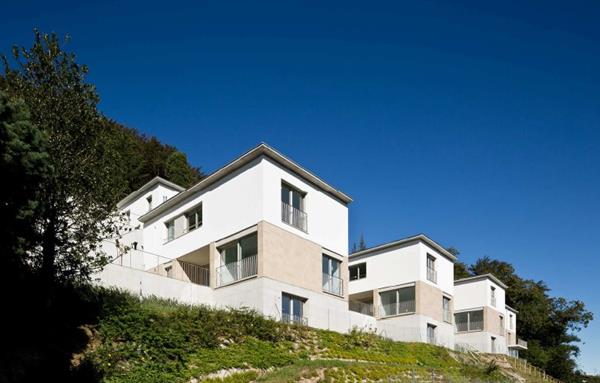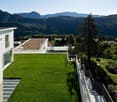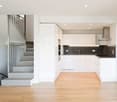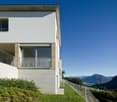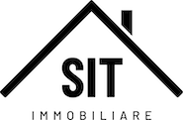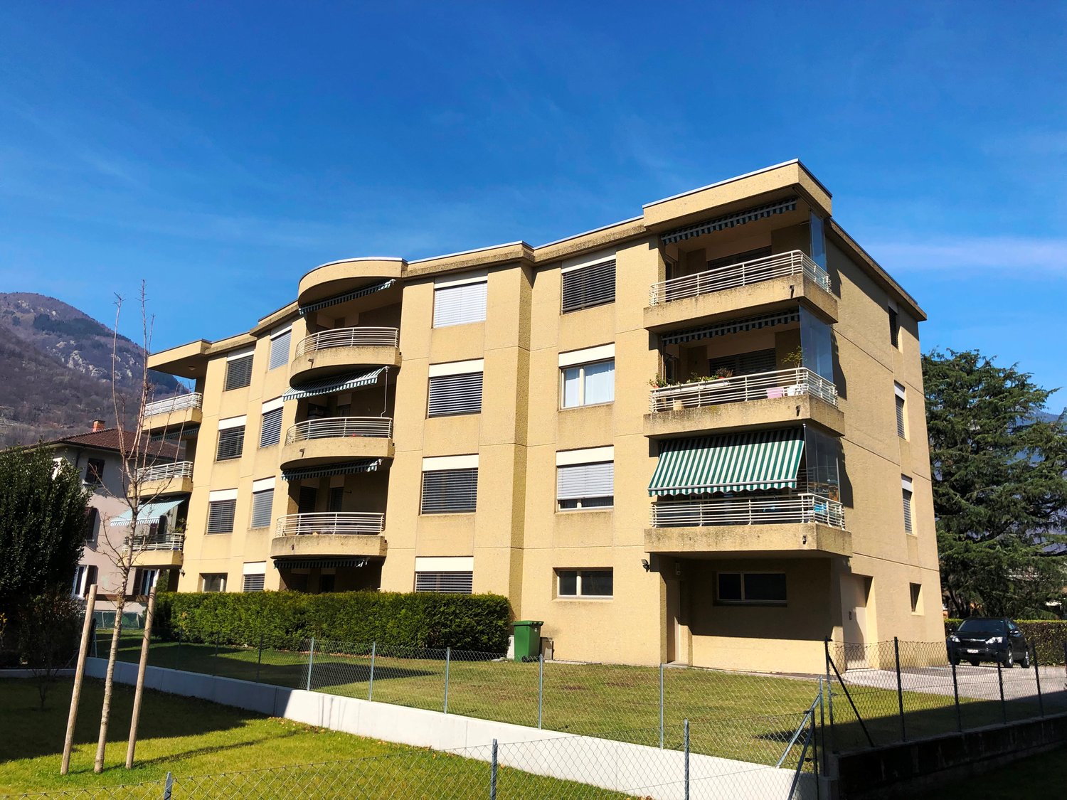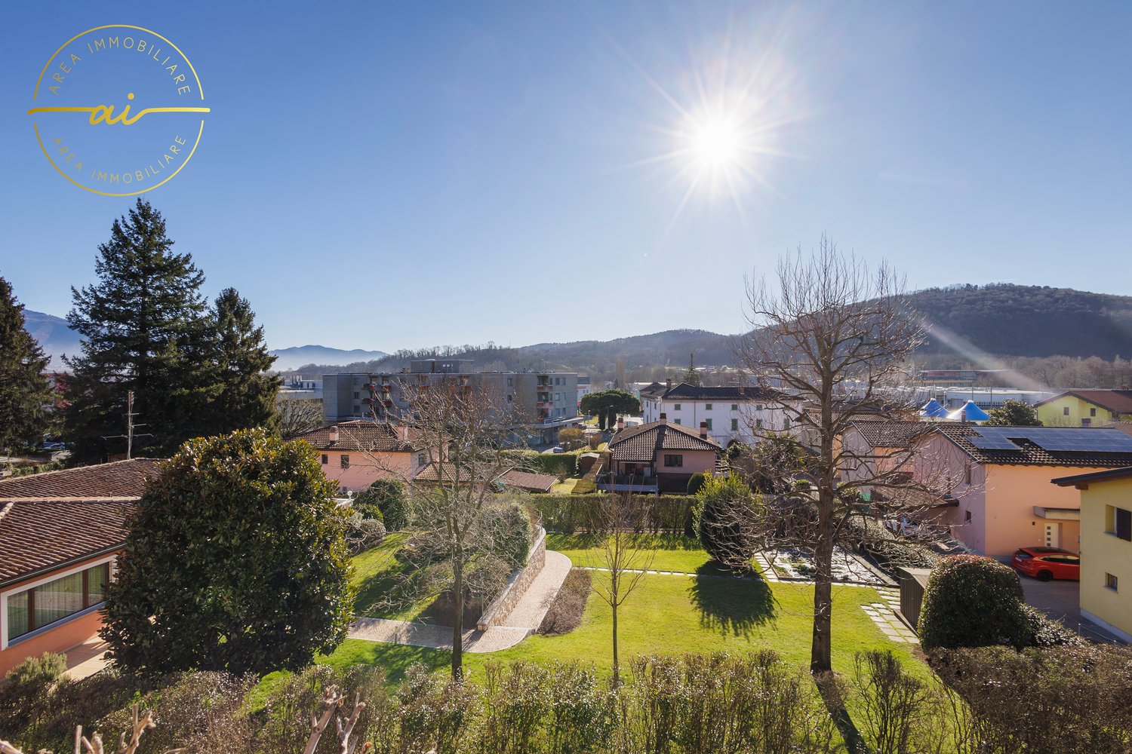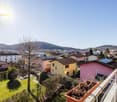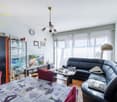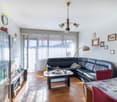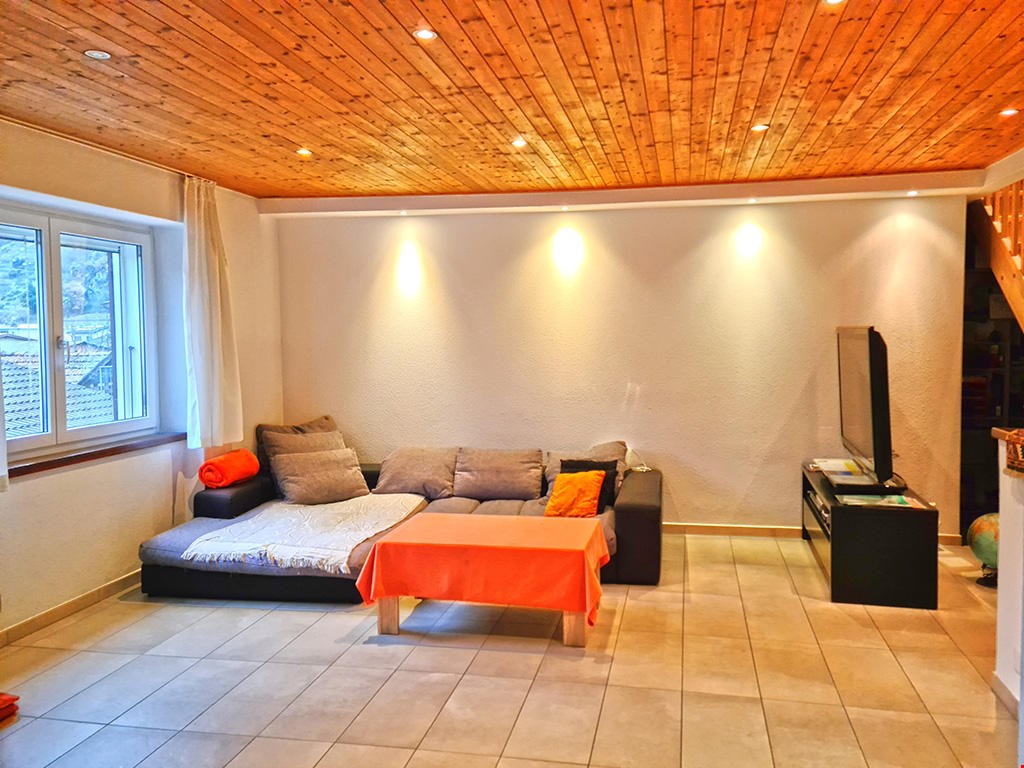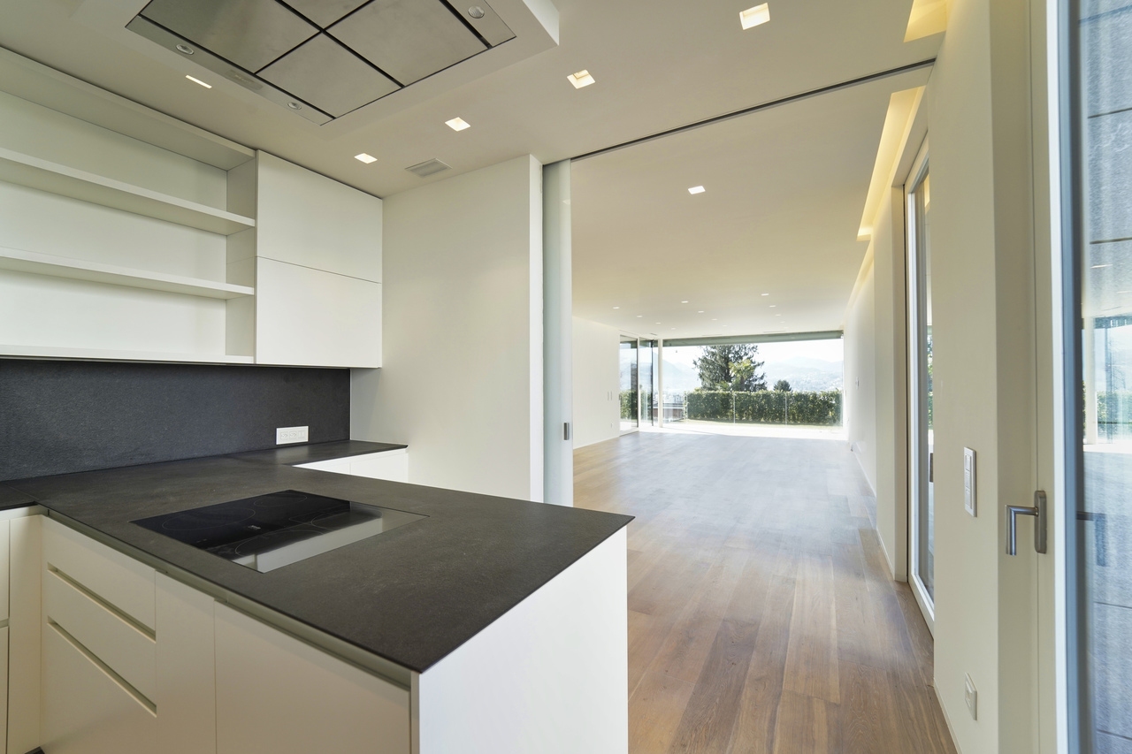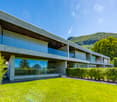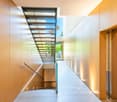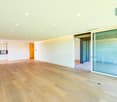Moderno appartamento Minergie Plus
Appartamento Minergie P di 2.5 locali, con giardino, situato in una nuova ed esclusiva residenza, con bella vista sulla città di Lugano.L'appartamento offre una generosa zona living, con uscita sull'ampia terrazza coperta e il giardino, circondato da grandi e luminose vetrate. La cucina, separata dal soggiorno da una porta a scomparsa in vetro satinato, è dotata di penisola in pietra con piano ad induzione, cappa professionale a soffitto ed elettrodomestici Miele. Zona ingresso con guardaroba, bagno ospiti, armadio a muro con spazio per lavatrice e asciugatrice. Zona notte composta da camera matrimoniale con armadi a muro e bagno en suite (vasca idromassaggio) e uscita sulla terrazza. Due camere da letto con uscita sul giardino laterale. Bagno con doccia. Due posteggi in autorimessa e cantina.Superficie appartamento: 200 mqSuperficie terrazza: 31 mqSuperficie giardino: 75 mqQuesta abitazione offre tutto cioè che si può desiderare: finiture di altissimo standing quali parquet in rovere, marmo nei bagni, vasca idromassaggio, porte raso muro altezza soffitto, sistema di domotica, luci led a soffitto in tutti gli ambienti, lavatrice e asciugatrice nell'appartamento, riscaldamento geotermico, generosa cantina con parquet, sistema di raffrescamento. Sono inoltre disponibili un'area fitness e uno spazio lavanderia in comune.L'utilizzo di materie prime naturali a basso impatto ambientale, comunque di elevata qualità e pregio estetico, nonché di impianti tecnici all'avanguardia come geotermia, ventilazione controllata e domotica, facciate esterne ventilate e rivestite di Pietra Piasentina, conferiscono all'intera edificazione uno standing elevato in termini di benessere abitativo, risultante quest'ultimo dal sapiente controllo di quattro parametri fondamentali quali il clima interno, la qualità dell'aria, l'illuminazione e l'acustica. Questa residenza è conforme a tutti i requisiti degli edifici passivi e alle norme della certificazione Minergie P, lo standard svizzero per comfort, efficienza e valore aggiunto negli edifici nuovi. Il sistema di riscaldamento è a pompa di calore con sonde geotermiche con possibilità di raffrescamento durante la stagione estiva.2.5-Zimmer-Minergie-P-Wohnung mit Garten in neuer und exklusiver Residenz mit schöner Aussicht auf die Stadt Lugano.Die Wohnung bietet einen großzügigen Wohnbereich mit Ausgang auf die große überdachte Terrasse und den Garten, umgeben von großen, hellen Fenstern. Die Küche, die durch eine Milchglas-Taschentür vom Wohnbereich getrennt ist, ist mit einer Steinhalbinsel mit Induktionskochfeld, professioneller Deckenhaube und Miele-Geräten ausgestattet. Eingangsbereich mit Garderobe, Gästebad, Einbauschrank mit Platz für Waschmaschine und Trockner. Schlafbereich mit Hauptschlafzimmer mit Einbauschränken und eigenem Bad (Jacuzzi) und Ausgang zur Terrasse. Zwei Schlafzimmer mit Ausgang zum seitlichen Garten. Badezimmer mit Dusche. Zwei Stellplätze in Garage und Keller.Grösse Wohnung: 200 qmTerrassenfläche: 31mqGartenfläche: 75 mqDiese Wohnung bietet alles, was man sich wünschen kann: hochwertige Ausstattung wie Eichenparkett, Marmor in den Bädern, Whirlpool-Badewanne, raumhohe & flächenbündige Türen, Hausautomationssystem, LED-Deckenleuchten in allen Räumen, Waschmaschine und Trockner in der Wohnung, Erdwärmeheizung, großzügiger Keller mit Parkettboden, Kühlanlage. Ein Fitnessraum und ein gemeinsamer Waschraum sind ebenfalls vorhanden.Die Verwendung natürlicher Rohstoffe mit geringer Umweltbelastung, aber hoher Qualität und Ästhetik sowie modernste technische Systeme wie Erdwärme, kontrollierte Lüftung und Hausautomation, hinterlüftete Außenfassaden mit Pietra Piasentina, verleihen dem gesamten Gebäude einen hohen Stellenwert in Bezug auf das Wohnbefinden, das sich aus der geschickten Steuerung von...

