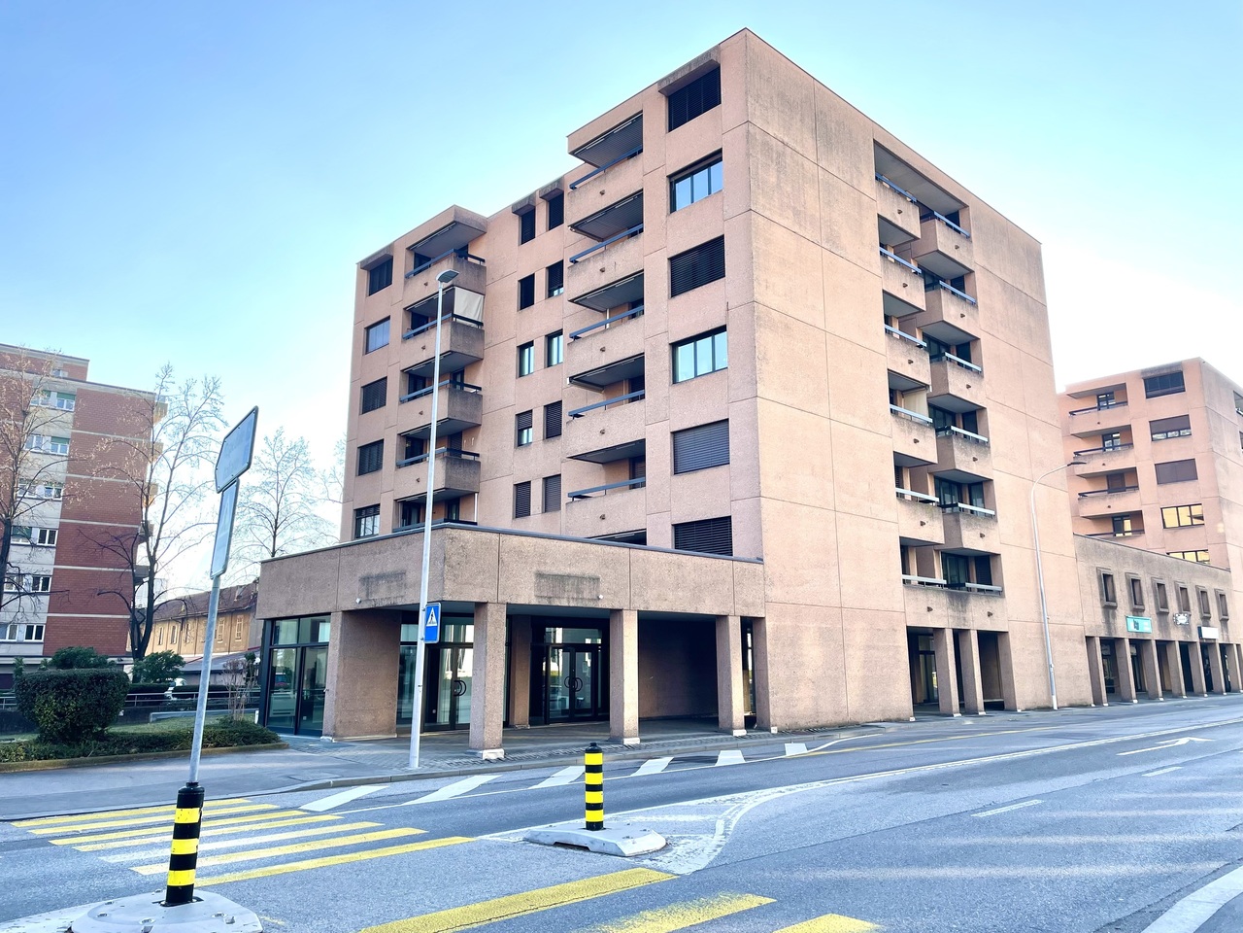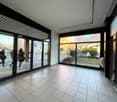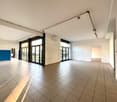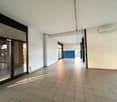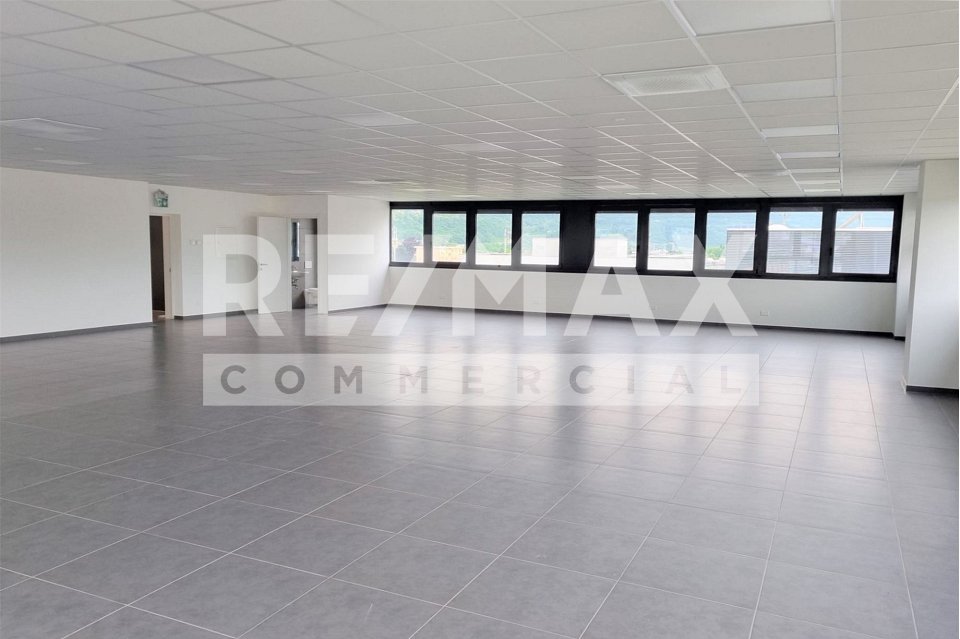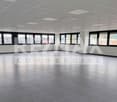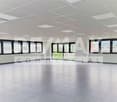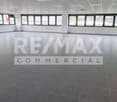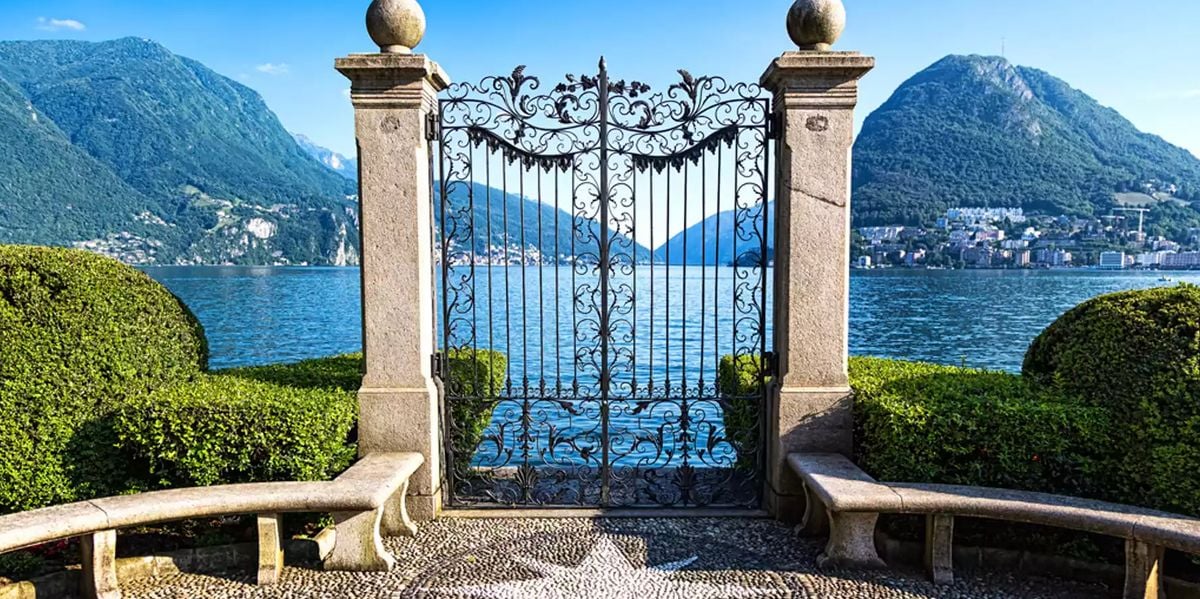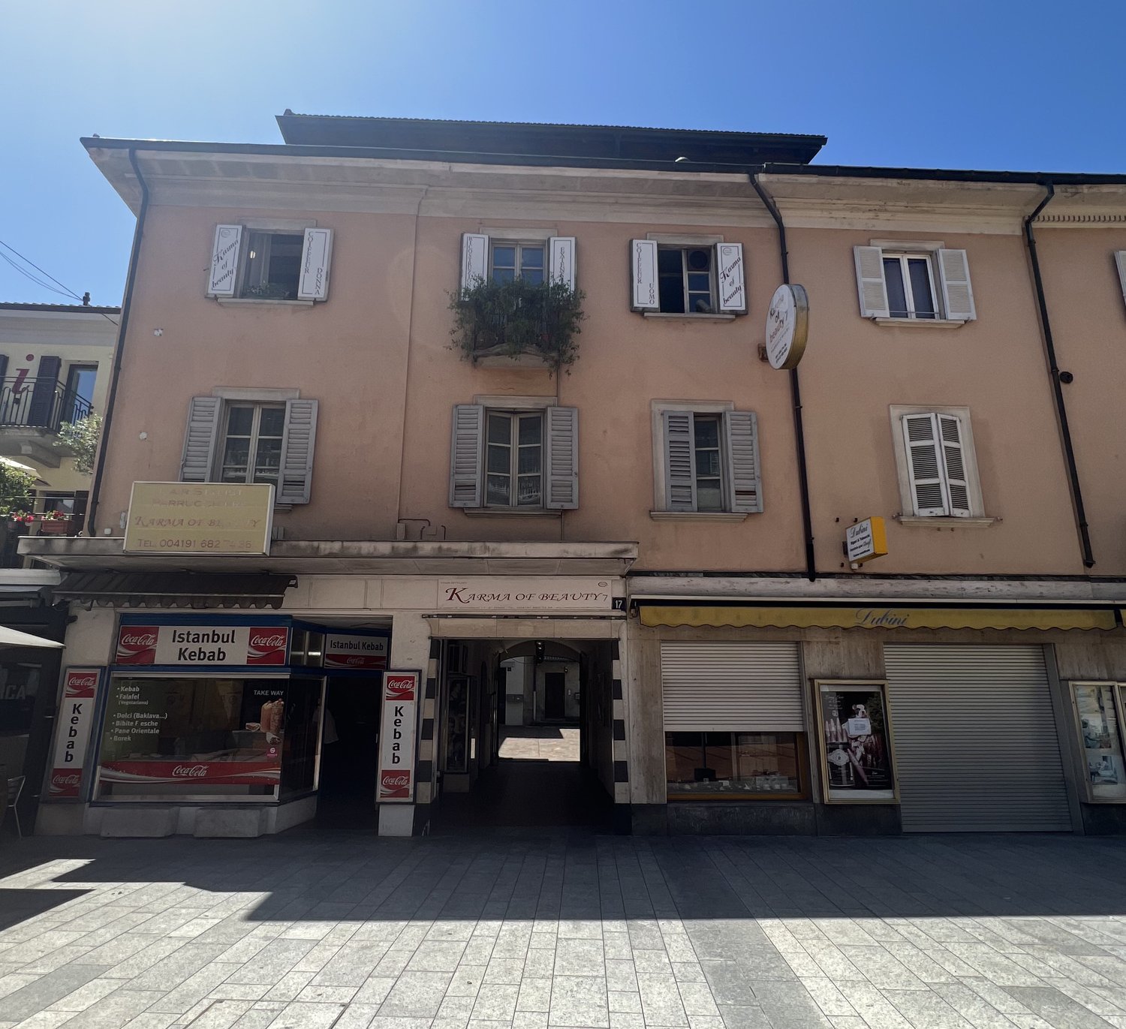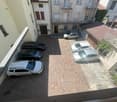Moderno spazio commerciale 456 m2
Spazio commerciale di 456 m2 con 3 posti auto.In un nuovo centro commerciale sviluppato su tre piani, proponiamo tre moderni locali commerciali situati in posizione molto strategica a Giubiasco. Siamo infatti a poche centinaia di metri dalluscita autostradale, dalla Piazza Grande e dalla ottimamente servita stazione FFS di Giubiasco. Un fornito negozio al dettaglio è letteralmente a due minuti a piedi, così come lo sono la fermata dellautopostale, una farmacia e una stazione di servizio.I locali sono nuovi e dispongono di tutto il necessario per i più disparati usi. Gli spazi sono organizzati come segue:- parti in comune: entrate principali con vani scale, ascensore per persone/merci e autorimessa- parte privata: grande locale con servizio igienico, soffitto ribassato con luci integrate, pavimento in ceramica, lamelle e alimentazioni elettriche.I locali hanno le seguenti peculiarità: aria condizionata, allacciamento alla fibra ottica, un servizio igienico (possibilità di aggiungerne degli altri), pavimento in piastrelle, illuminazione già presente, tapparelle elettriche e predisposizione prese elettriche per collegamento dei computer e altro.Vicinanze:Negozio, farmacia, fermata autopostale e stazione di servizio: ca. 200 mSvincolo autostradale Bellinzona-Sud (Camorino): ca. 2 kmStazione Giubiasco: ca. 2.2 kmPiazza Grande Giubiasco: ca. 2.2 kmCentro storico di Bellinzona: ca. 3.3 kmAltri centri commerciali di SantAntonino: ca 4 kmDati tecnici:Altezza soffitto: 2.60 cmPortata pavimento: 500 kg/m2Superficie dei locali commerciali e relativo prezzo:2. PT, 234 m2 CHF 775'000.--2. 2P, 456 m2 CHF 2'370'000.--3. 2P, 232 m2 CHF 745'000.--Tutte le informazioni sono senza garanzia.Vuole saperne di più sullimmobile? Ci contatti! Siamo con piacere a sua disposizione per ulteriori informazioni e/o per una visita e le invieremo volentieri una documentazione dettagliata.Questo e tanti altri immobili sono visibili su www.remax.ch-Moderne Geschäftsraum von 456 m2 mit 4 Parkplätze.In einem neuen dreistöckigen Einkaufszentrum bieten wir drei moderne Geschäftsräume in einer sehr strategischen Lage in Giubiasco. Das Zentrum befindet sich nur wenige hundert Meter von der Autobahnausfahrt, der Piazza Grande und dem gut erreichbaren Bahnhof von Giubiasco entfernt. Ein gut sortiertes Einzelhandelsgeschäft ist buchstäblich zwei Gehminuten entfernt, ebenso wie die Postbushaltestelle, eine Apotheke und eine Tankstelle.Die Räumlichkeiten sind neu und verfügen über alles, was für eine vielfältige Nutzung erforderlich ist. Die Flächen sind wie folgt aufgeteilt:- gemeinsamer Teil: Haupteingänge mit Treppenhaus, Personen-/Gewerbeaufzug und Garage- Privater Teil: grosser Raum mit Toilette, abgehängter Decke mit integrierter Beleuchtung, Keramikboden, Lamellen und Stromanschluss.Die Räumlichkeiten sind wie folgt ausgestattet: Klimaanlage, Glasfaseranschluss, eine Toilette (Möglichkeit, weitere hinzuzufügen), Fliesenboden, bereits vorhandene Beleuchtung, elektrische Rollläden und Bereitstellung von Steckdosen für den Anschluss von Computern und anderen Geräten.In unmittelbarer Nähe:Geschäft, Apotheke, Postautohaltestelle und Tankstelle: ca. 200 mAutobahnanschluss Bellinzona-Sud (Camorino): ca. 2 kmBahnhof Giubiasco: ca. 2,2 kmPiazza Grande Giubiasco: ca. 2,2 kmAltstadt von Bellinzona: ca. 3,3 kmAndere Einkaufszentren in Sant'Antonino: ca. 4 kmTechnische Daten:Deckenhöhe: 2,60 cmBelastbarkeit des Bodens: 500 kg/m2Fläche der Geschäftsräume und relativer Preis2. EG, 234 m2 - CHF 775'000.--2. 2P, 456 m2 - CHF 2'370'000.--3. 2P, 232 m2 - CHF 745'000.--Alle Angaben sind ohne Gewähr.Möchten Sie mehr über die Immobilie erfahren? Bitte kontaktieren Sie uns! Wir geben Ihnen gerne weitere Informationen und/oder vereinbaren einen Besichtigungstermin und senden Ihnen gerne detaillierte Unterlagen

