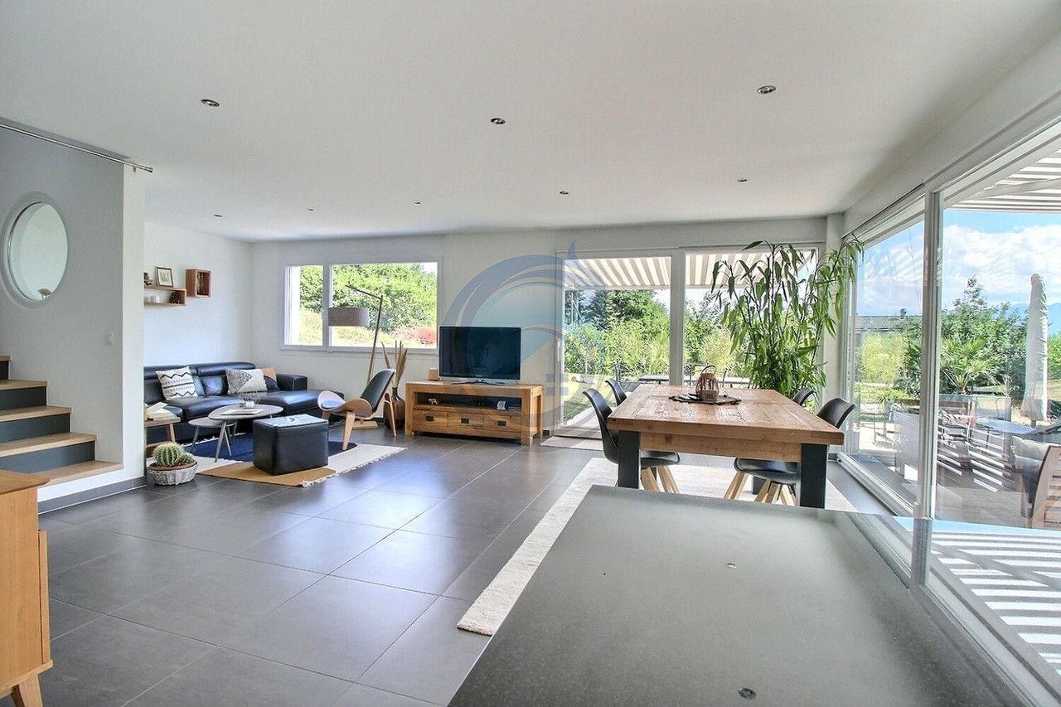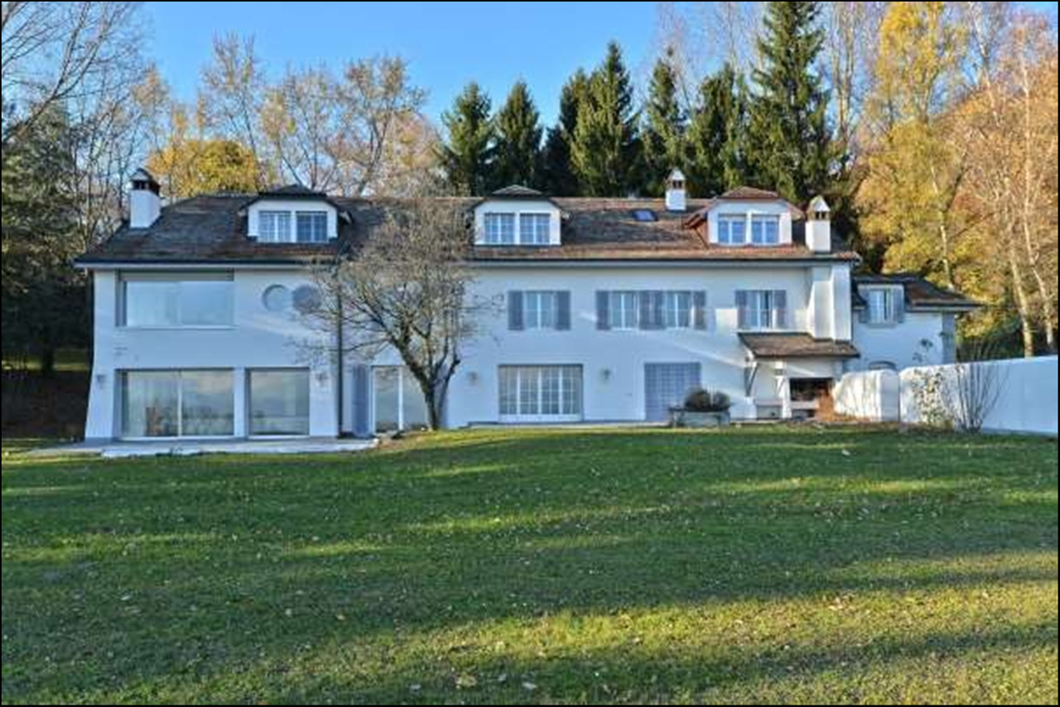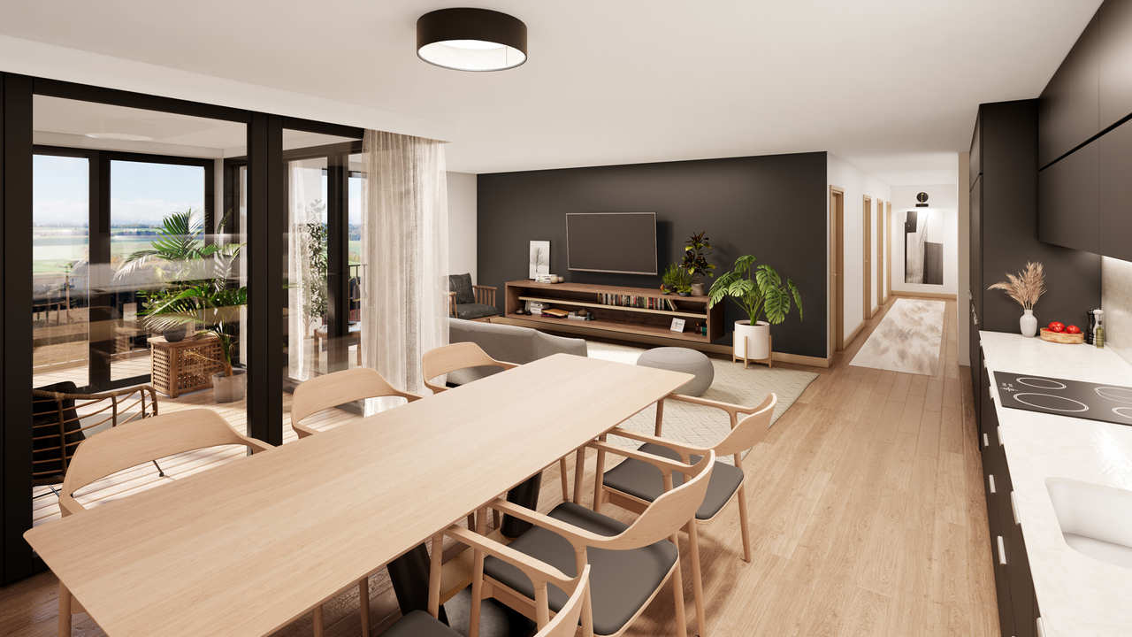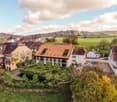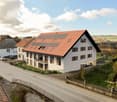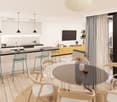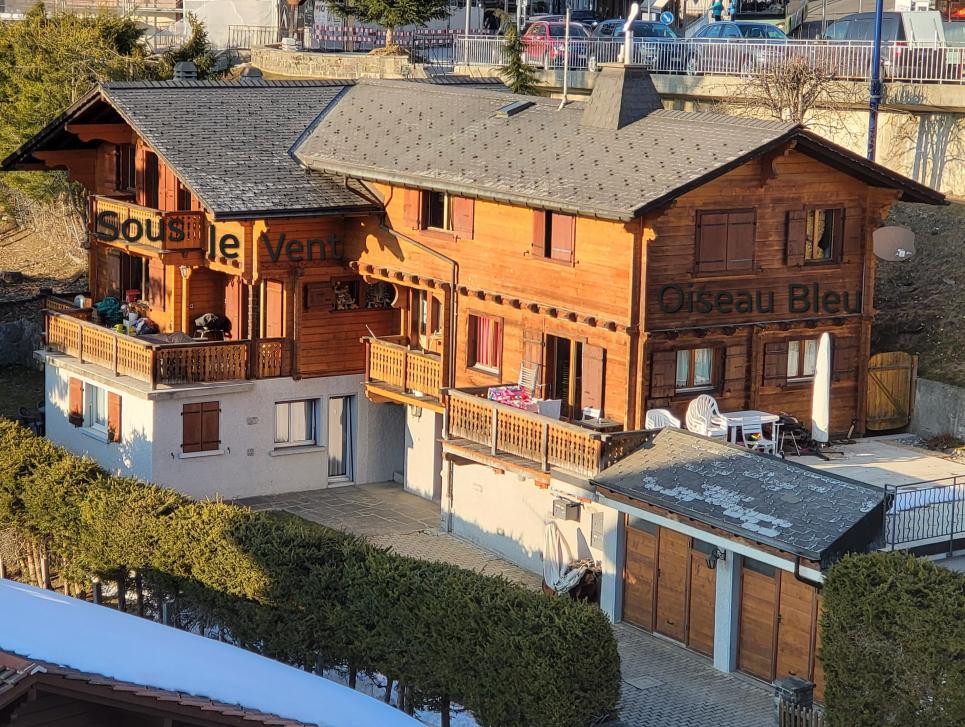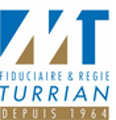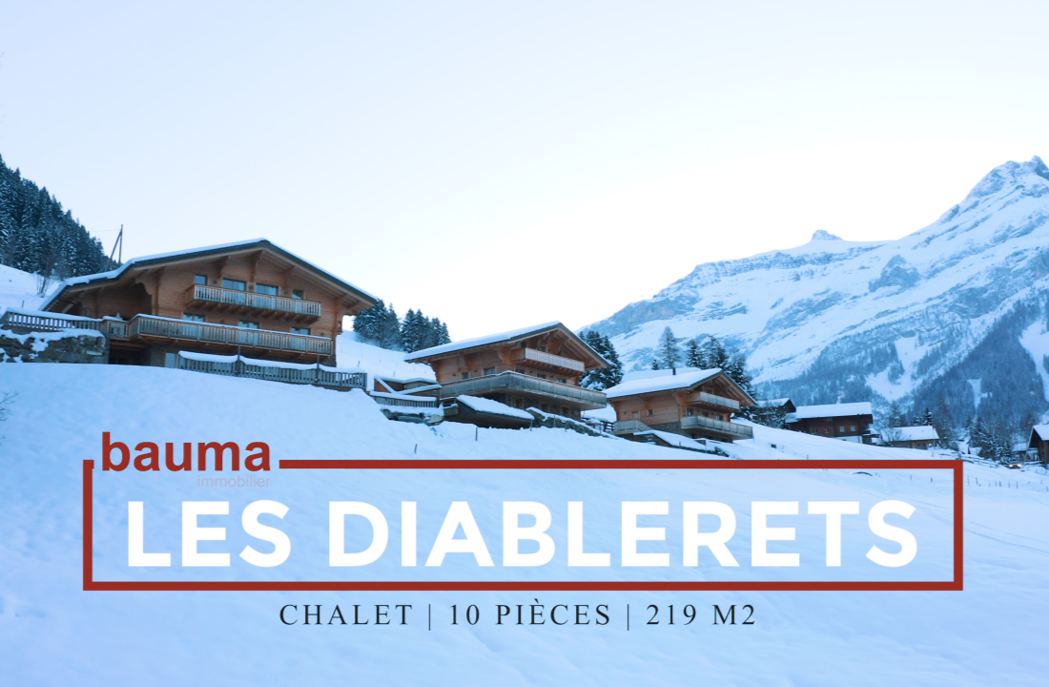Other interesting objects
- Duplex buy: 1407 (Mézery-près-Donneloye, Bioley-Magnoux, Gossens, Donneloye)
- Attic flat buy: 1407 (Mézery-près-Donneloye, Bioley-Magnoux, Gossens, Donneloye)
- Roof flat buy: 1407 (Mézery-près-Donneloye, Bioley-Magnoux, Gossens, Donneloye)
- Terrace flat buy: 1407 (Mézery-près-Donneloye, Bioley-Magnoux, Gossens, Donneloye)
- Loft buy: 1407 (Mézery-près-Donneloye, Bioley-Magnoux, Gossens, Donneloye)
- Single house buy: 1407 (Mézery-près-Donneloye, Bioley-Magnoux, Gossens, Donneloye)
- Villa buy: 1407 (Mézery-près-Donneloye, Bioley-Magnoux, Gossens, Donneloye)
- Bifamiliar house buy: 1407 (Mézery-près-Donneloye, Bioley-Magnoux, Gossens, Donneloye)
- Farm house buy: 1407 (Mézery-près-Donneloye, Bioley-Magnoux, Gossens, Donneloye)
- Rustic house buy: 1407 (Mézery-près-Donneloye, Bioley-Magnoux, Gossens, Donneloye)

