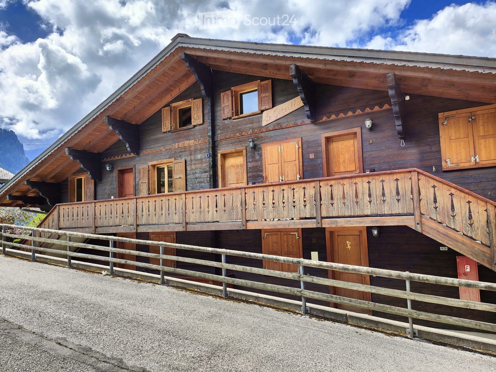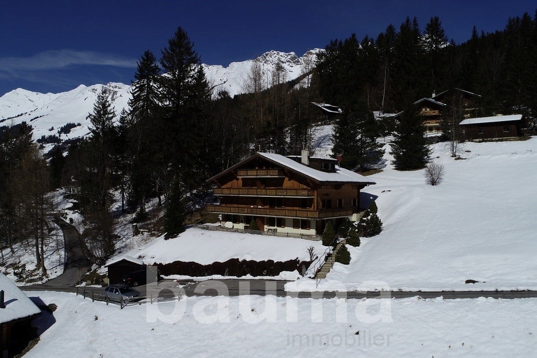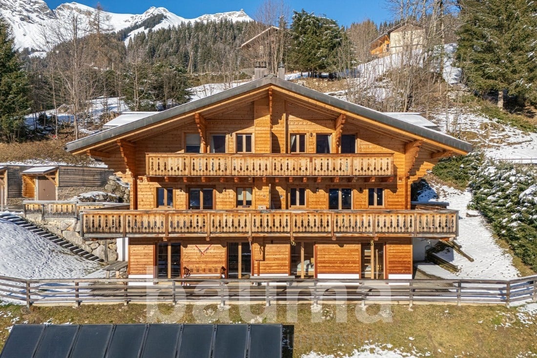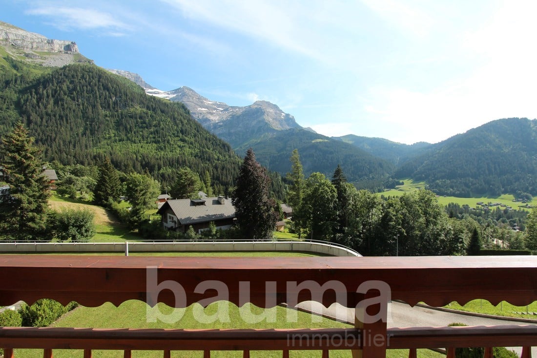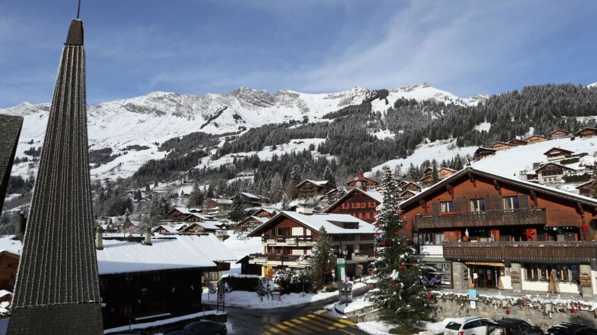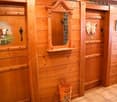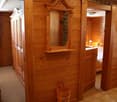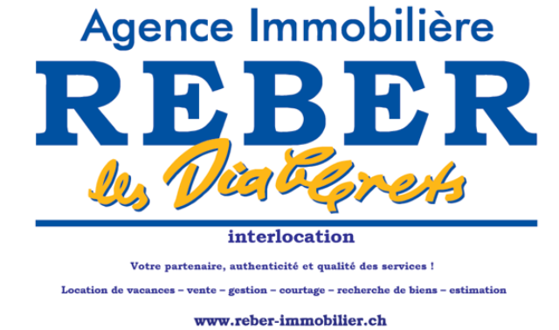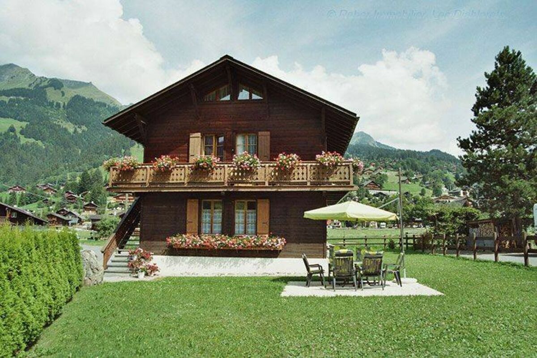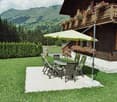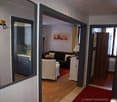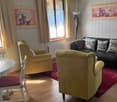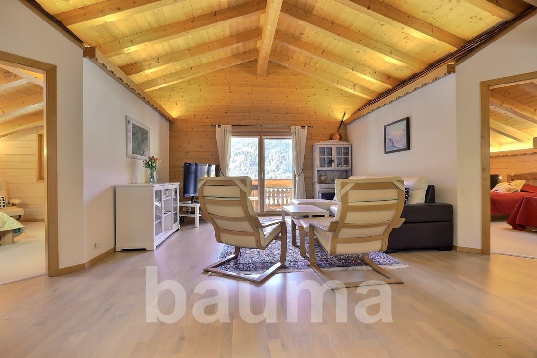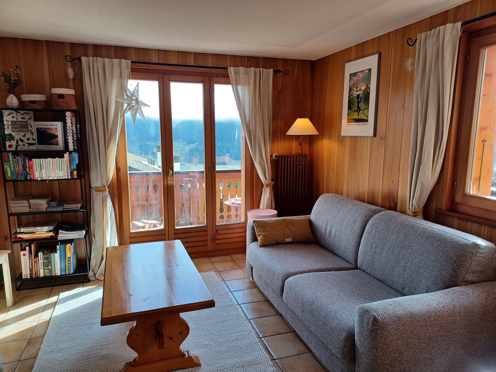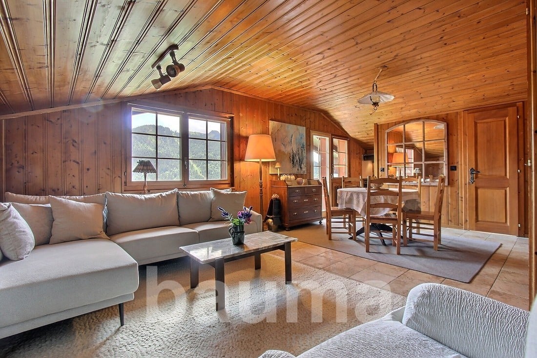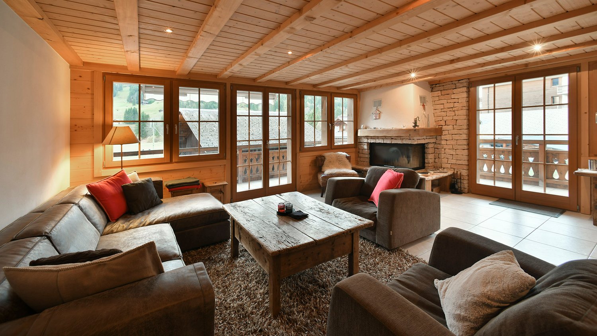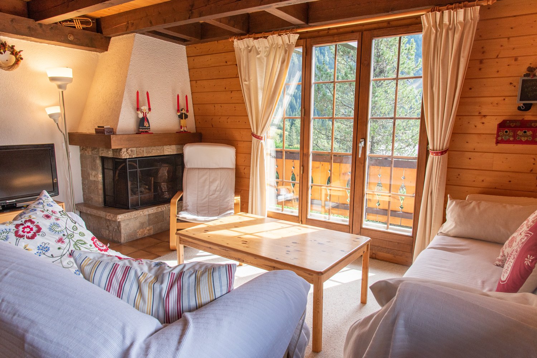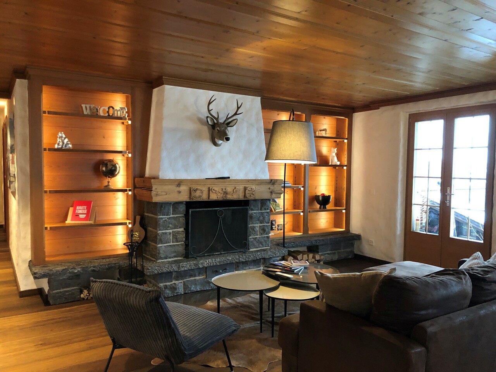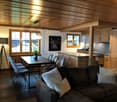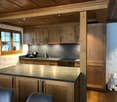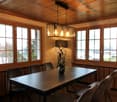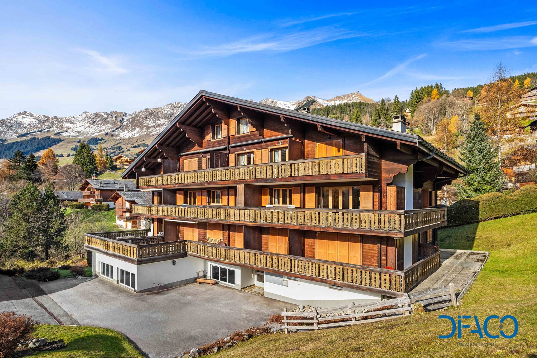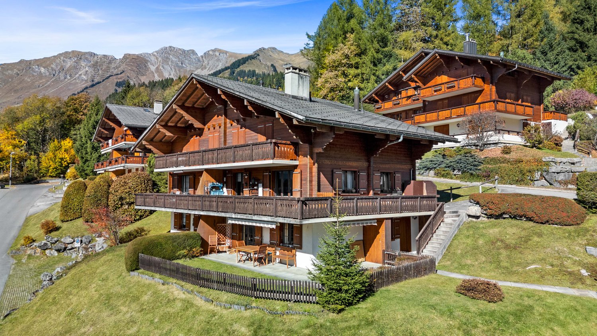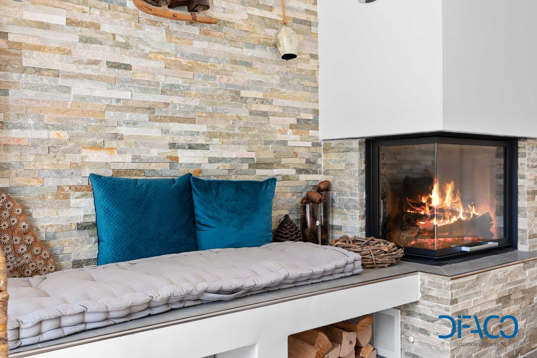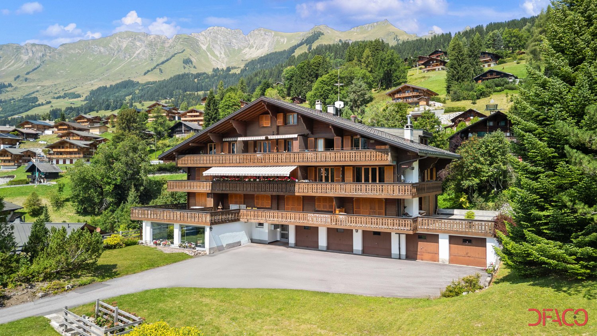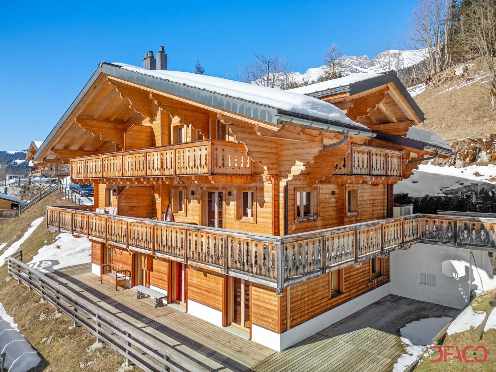Gsteig b. Gstaad - Flats for rent
We recommend expanding your search criteria to get similar results. The current filters didn’t return any matches.
If you don’t want to change your current search criteria, we recommend creating a search alert, so you’ll be notified when matching offers become available.
Additional information
Demographic data and tax trends
The population of Gsteig amounts to 1020 residents. In comparison to the number three years ago, this is a population change of 3.98%. The tax burden on the population hinges on a number of factors, including the levels of the different tax types (federal, cantonal, municipal and personal) as well as taxation policy and the financial situation of the area. The taxation rate currently stands at 130%. In Gsteig, unmarried people with no children pay an average of 18.67%, married couples on a pension pay 17.9%, a married couple with two children pays 9.72% and a married couple without children pays 13.61%. The rate of taxation is 130% in the region. The unemployment rate is 0.49% and the average yearly income totals CHF 71’765.
Housing stock
Gsteig has 836 flats. The housing stock is sub-divided into 66 flats with 1 room, 147 2-room flats, 237 3-room flats and 211 flats with 4 rooms. There are also 133 5-room flats and 42 flats with 6 rooms or more.
Vacancies
In Gsteig, 0.6% of flats are vacant. For instance, 0.68% of all flats with two rooms, 0.42% of existing flats with 3 rooms, 0% of the flats with four rooms and 2.26% of 5-room flats are presently untenanted. If we consider flats with 6 rooms, we see a vacancy rate of 0%.
New builds
Over the previous five years, 26 flats have been built in Gsteig. The flats come in different sizes: 1 is a one-room flat and 3 are 2-room properties. Moreover, 6 flats with 3 rooms and 10 flats with 4 rooms have been newly created. Lastly, the region has 5 flats with five rooms and 1 flat with at least six rooms.
Rental properties
Properties to let are offered for an average monthly cost of CHF 1315. At the same time, twenty-five per cent of rents are cheaper than or do not exceed CHF 1200 per month (25th percentile). Seventy-five per cent of average monthly rental prices are less than CHF 2100 (75th percentile) or equivalent to precisely this value.

