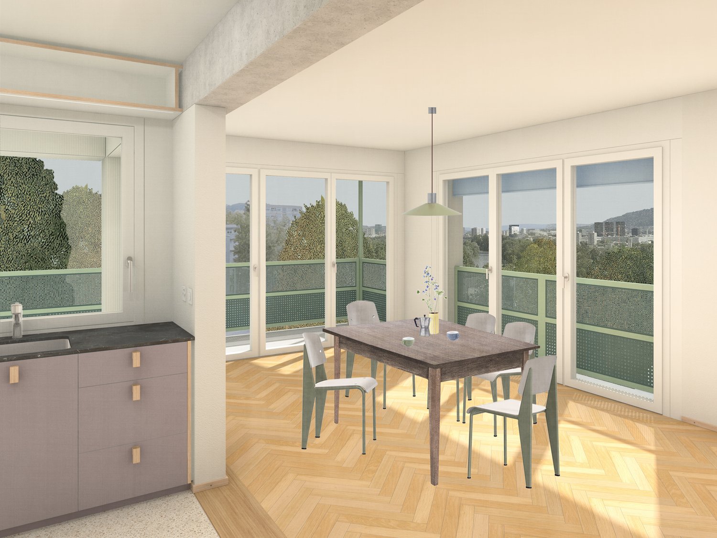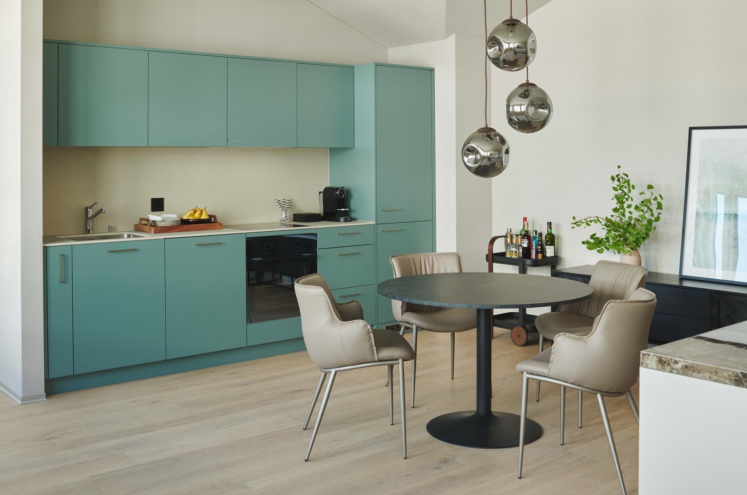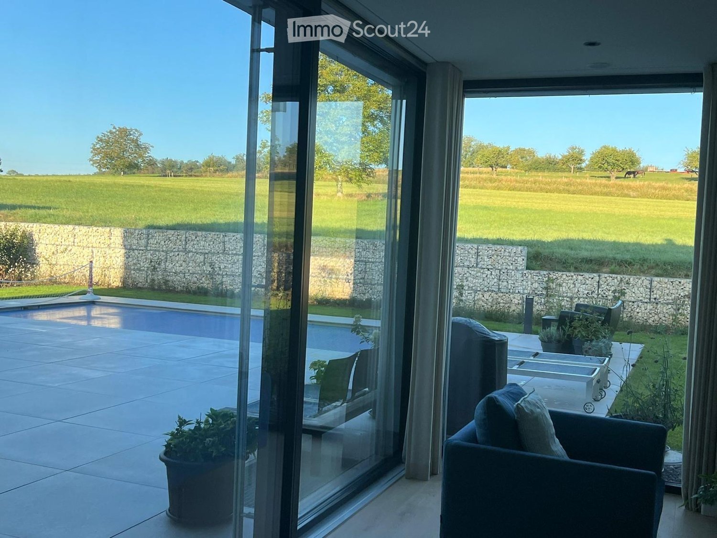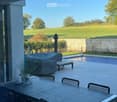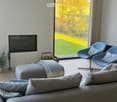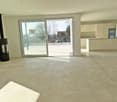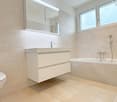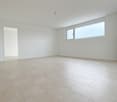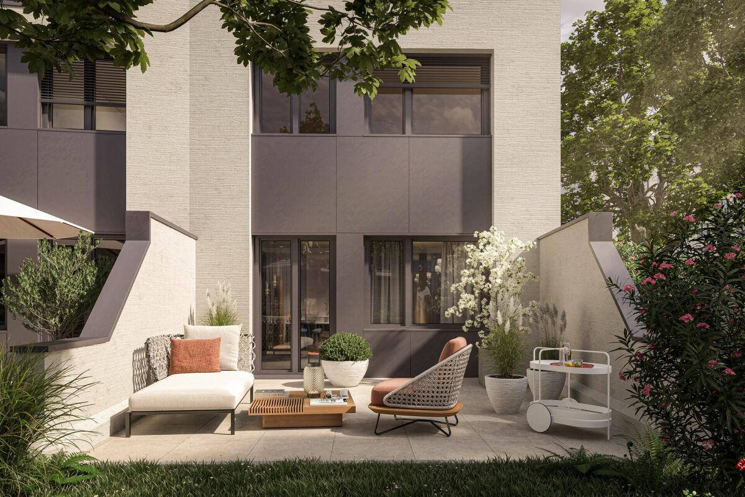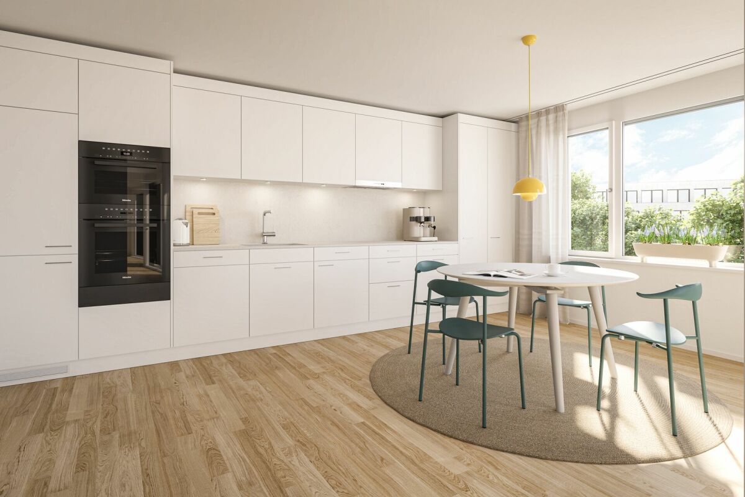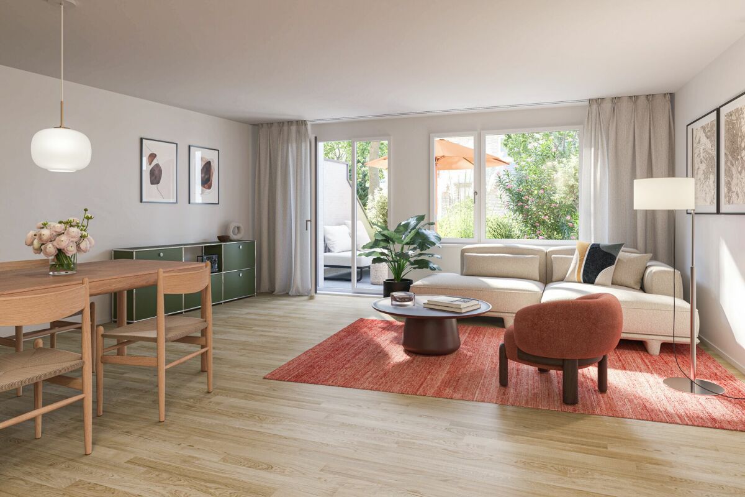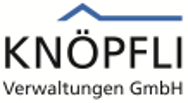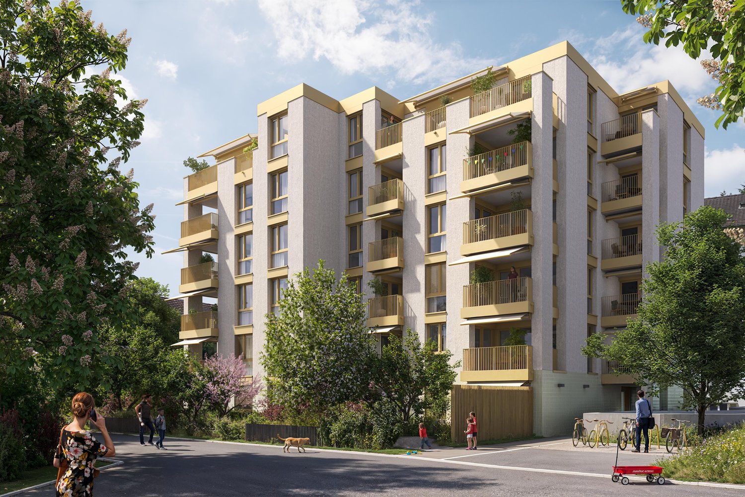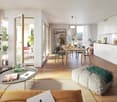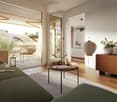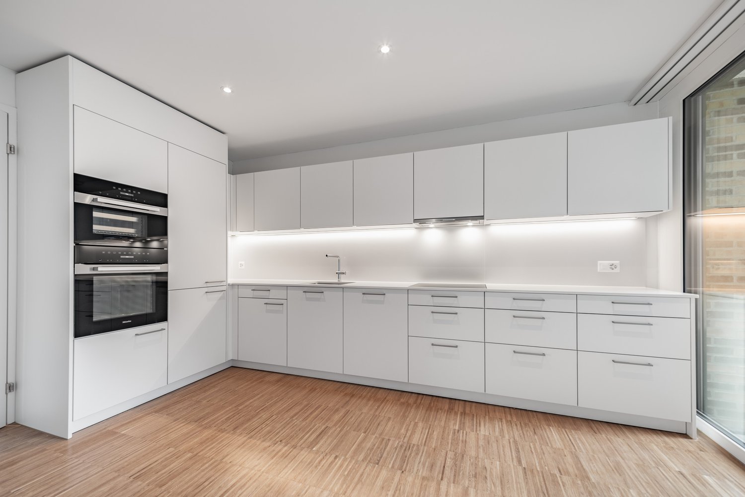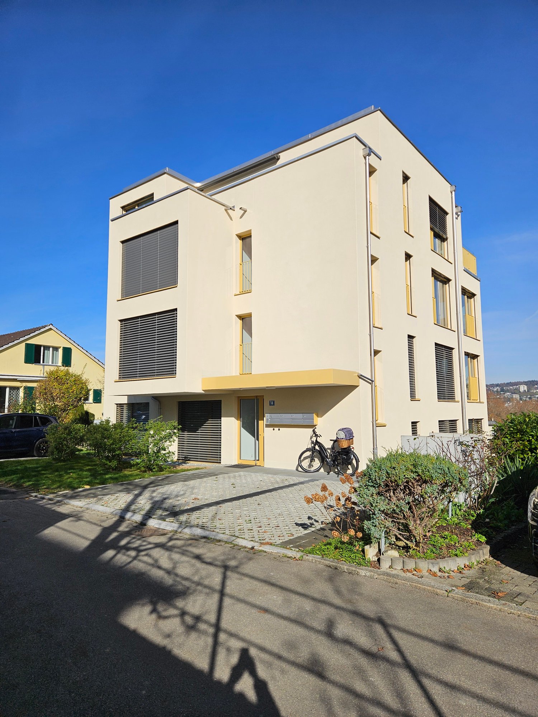Sonniger Attika-Traum mit Schwedenofen
Nach Vereinbarung vermieten wir dieses Bijou im 2. Obergeschoss. Grosszügige, helle, lichtdurchflutete moderne Wohnung mit eingebautem Cheminéeofen für gemütliche Stunden. Modernste Küche die keine Wünsche offen lässt. 2 Badezimmer mit Badewanne / WC und begehbarer Dusche / WC. Ein grosser Einbauschrank bietet sehr viel Stauraum. Die grosse Terrasse mit hervorragender Aussicht bis zu den Bergen und passendem Plattenbelag lädt zum Verweilen ein.Folgender Ausbaustandart erwartet Sie:Bodenbeläge: Plattenbeläge im Entrée, Wohn- / Essbereich, Küche, Zimmer, Badezimmer und sep. DU / WCKüche: Induktionskochfeld, hochliegende Backofen- / Steamer-Kombi, Kühl- / Gefrierkombination, Dunstabzug BORA mit Umluft und Aktivkohlefilter, Arbeitsfläche mit Natursteinabdeckung und Milchglas-RückwandWohnzimmer: gemütlicher SchwedenofenFenster: bodentiefe Fenster im Wohnzimmer und in den Zimmern sorgen für helle RäumeSonnenschutz: elektrische Rafflamellenstoren bei allen Fenstern, Knickarm-Markise auf den TerrassenBeleuchtung: Deckenspots im Korridor, Küche, Badezimmer und sep. DU / WCMultimedia: Anschlüsse für TV, Telefon und Internet im Wohn- und den Schlafzimmern, Sonnerie mit integrierter GegensprechanlageWaschen: Waschmaschine und Tumbler in der Wohnung (Reduit), allgemeiner Trocknungsraum im UntergeschossTerrassen: grosse Terrasse ca. 55,5 m2 (teilgedeckt), kleine Terrasse ca. 9,5 m2Haustechnik: Erdsonden und Sole-Wasser-Wärmepumpe, nach Minergie-Standard (ohne Zertifizierung), Bodenheizung mit free-Cooling-NutzungKeller: Steckdose vorhandenLift: vom UG bis DGTiefgaragenplätze können für Fr. 150.00 / Monat dazu gemietet werden. Ebenso ist die Grundinstallation für Elektromobilität vorhanden.Bei Bedarf können Motorradplätze für Fr. 40.00 / Monat angemietet werden.Die Liegenschaft befindet sich in der Zone 30, an erhöhter Lage. Der Kindergarten Büngertli ist 5 Gehminuten entfernt, die Schulhäuser Pächterried (Watt) oder Petermoos (Buchs) können bequem mittels Bus (Linien 453 und 7.5) erreicht werden. In nur 10 Fahrminuten gelangen Sie zum Autobahnanschluss Zürich-Affoltern.Naturliebhaber kommen ganz auf Ihre Kosten, etwas oberhalb der Siedlung können ausgedehnte Spaziergänge im Grünen unternommen werden. Das Naherholungsgebiet Katzensee ist ebenfalls in unmittelbarer Nähe. Für Sportbegeisterte ist der Tennisplatz in Buchs ZH oder der Golfpark Otelfingen in wenigen Fahrminuten erreichbar.Einkaufsmöglichkeiten sind in Regensdorf (Einkaufszentrum Regensdorf, Coop RägiMärt, Denner Rägipark) oder Buchs (Voi, Bäckerei Fleischli, Metzgerei Bodmer) vorhanden.Gerne senden wir Ihnen die komplette Vermietungsdokumentation. Bitte melden Sie sich via Kontaktformular bei uns.





