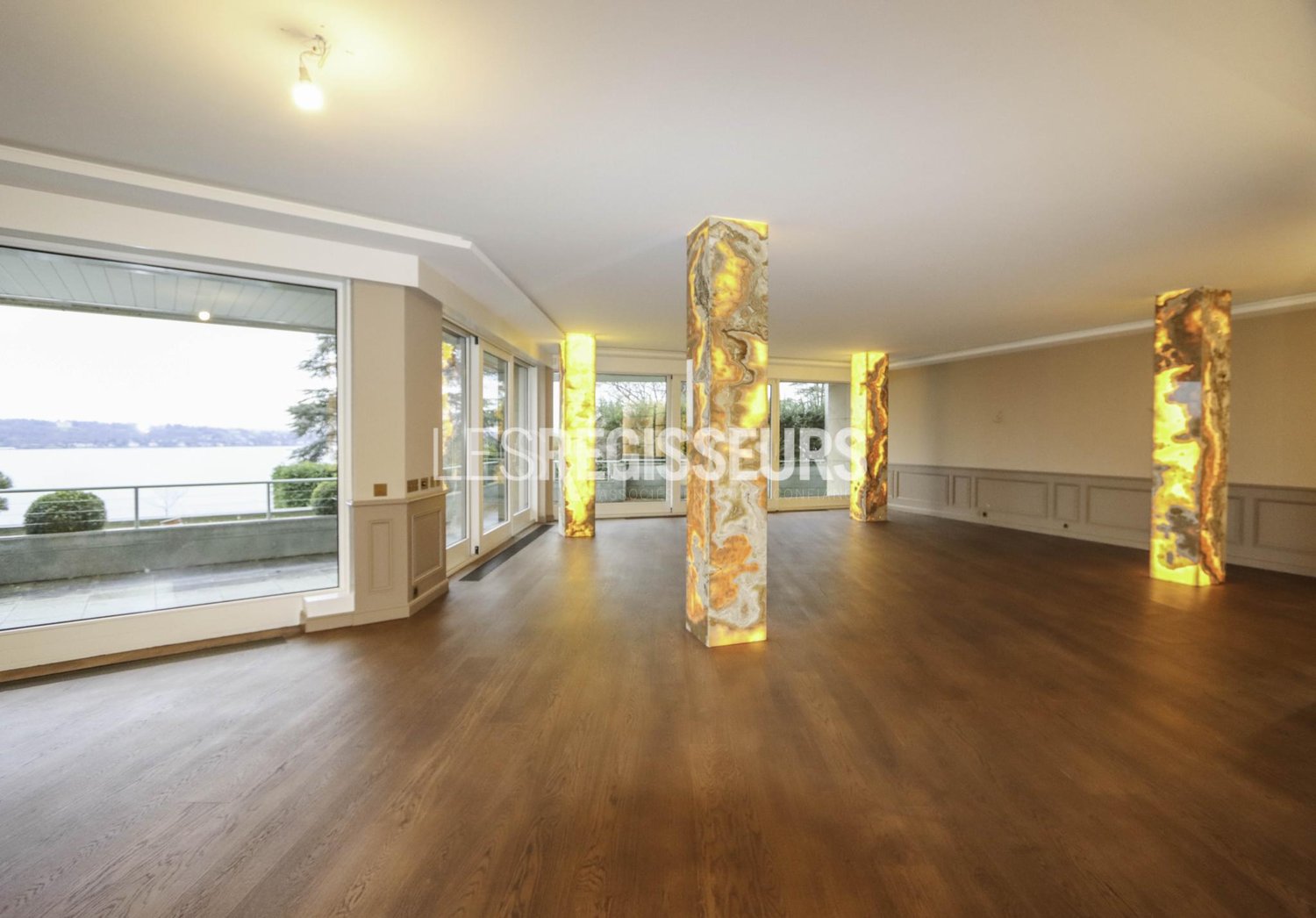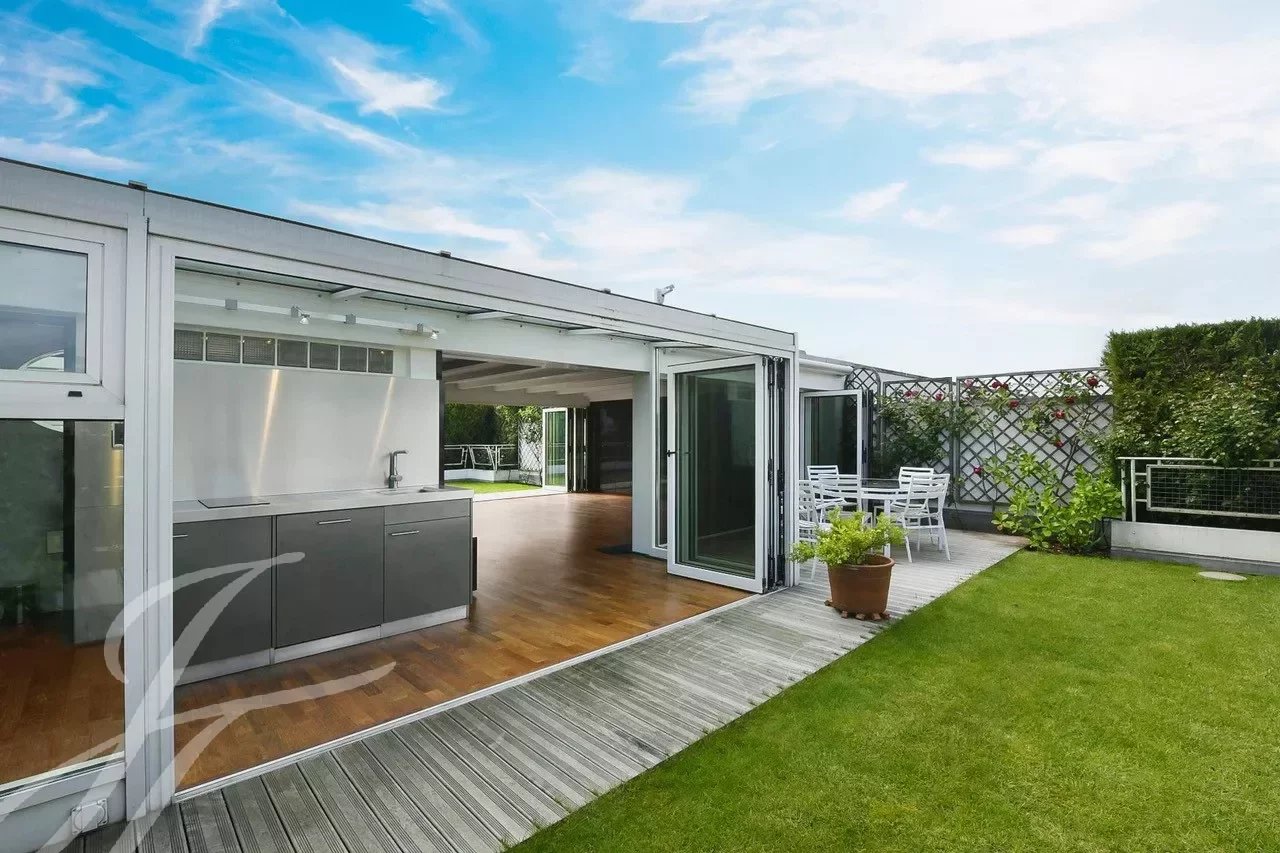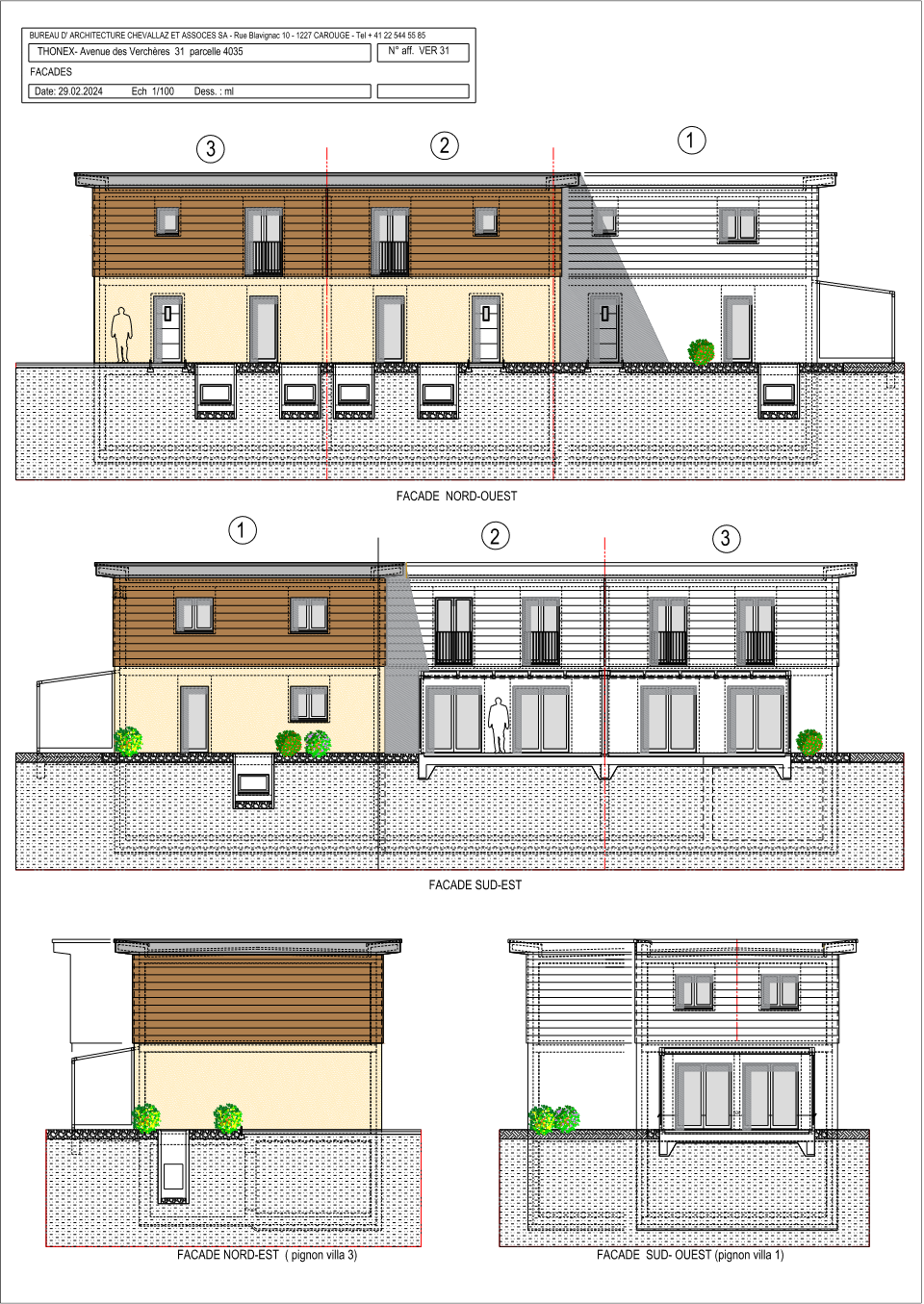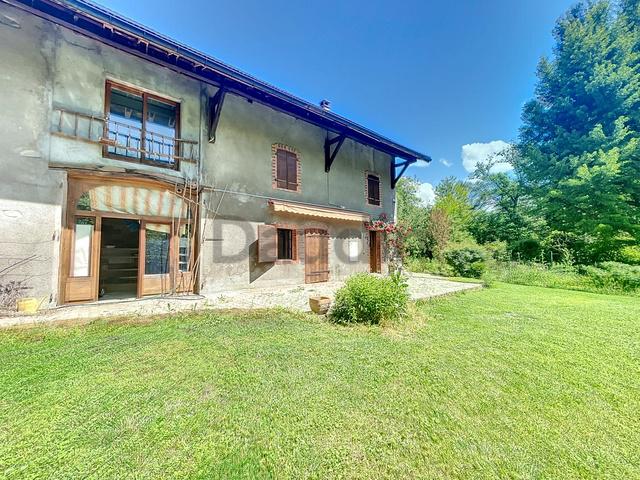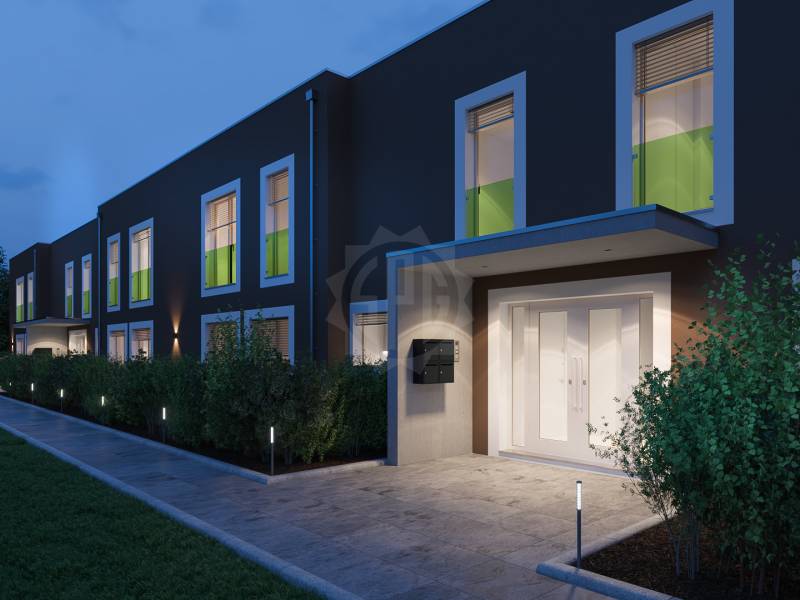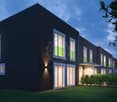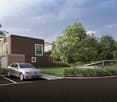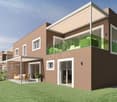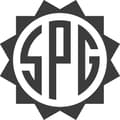Weitere interessante Objekte
- Maisonette / Duplex Kaufen: 1219 (Aïre, Châtelaine, Le Lignon)
- Attikawohnung Kaufen: 1219 (Aïre, Châtelaine, Le Lignon)
- Dachwohnung Kaufen: 1219 (Aïre, Châtelaine, Le Lignon)
- Terrassenwohnung Kaufen: 1219 (Aïre, Châtelaine, Le Lignon)
- Loft Kaufen: 1219 (Aïre, Châtelaine, Le Lignon)
- Einfamilienhaus Kaufen: 1219 (Aïre, Châtelaine, Le Lignon)
- Villa Kaufen: 1219 (Aïre, Châtelaine, Le Lignon)
- Chalet Kaufen: 1219 (Aïre, Châtelaine, Le Lignon)
- Doppeleinfamilienhaus Kaufen: 1219 (Aïre, Châtelaine, Le Lignon)
- Bauernhaus Kaufen: 1219 (Aïre, Châtelaine, Le Lignon)
- Rustico Kaufen: 1219 (Aïre, Châtelaine, Le Lignon)
- 1 Zimmer - Immobilien zum Kaufen: 1219 (Aïre, Châtelaine, Le Lignon)
- 2 Zimmer - Immobilien zum Kaufen: 1219 (Aïre, Châtelaine, Le Lignon)
- 3 Zimmer - Immobilien zum Kaufen: 1219 (Aïre, Châtelaine, Le Lignon)
- 4 Zimmer - Immobilien zum Kaufen: 1219 (Aïre, Châtelaine, Le Lignon)
- 5 Zimmer - Immobilien zum Kaufen: 1219 (Aïre, Châtelaine, Le Lignon)

