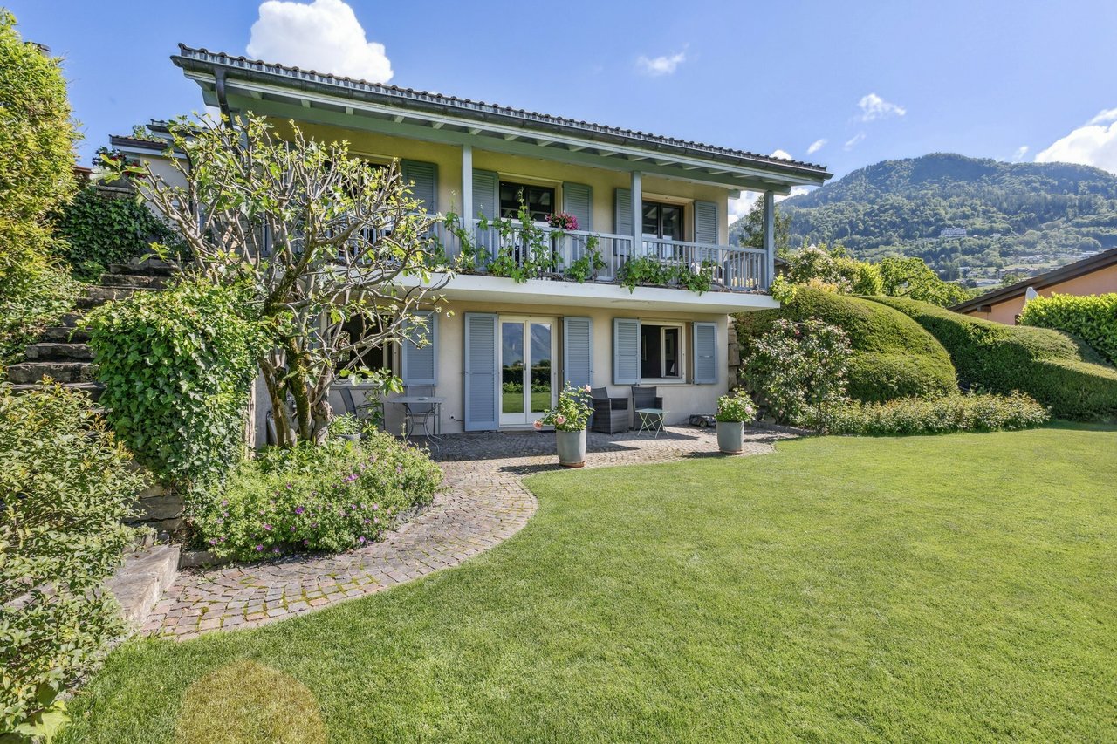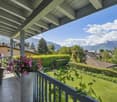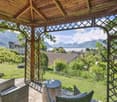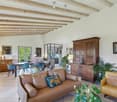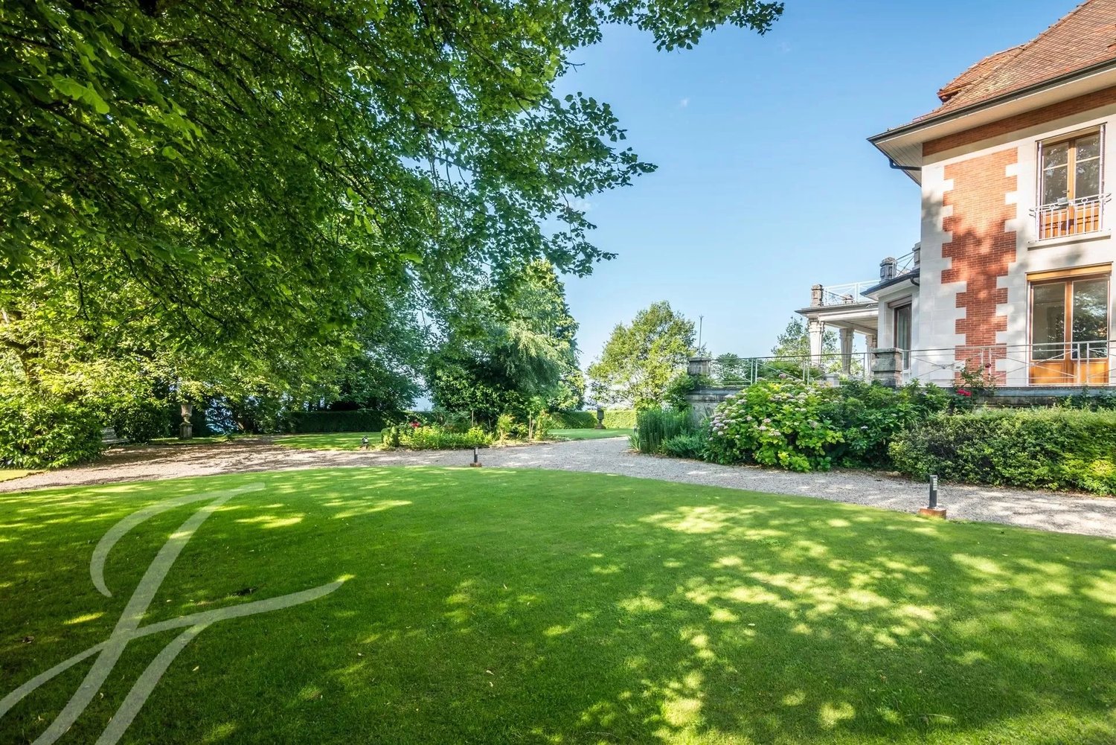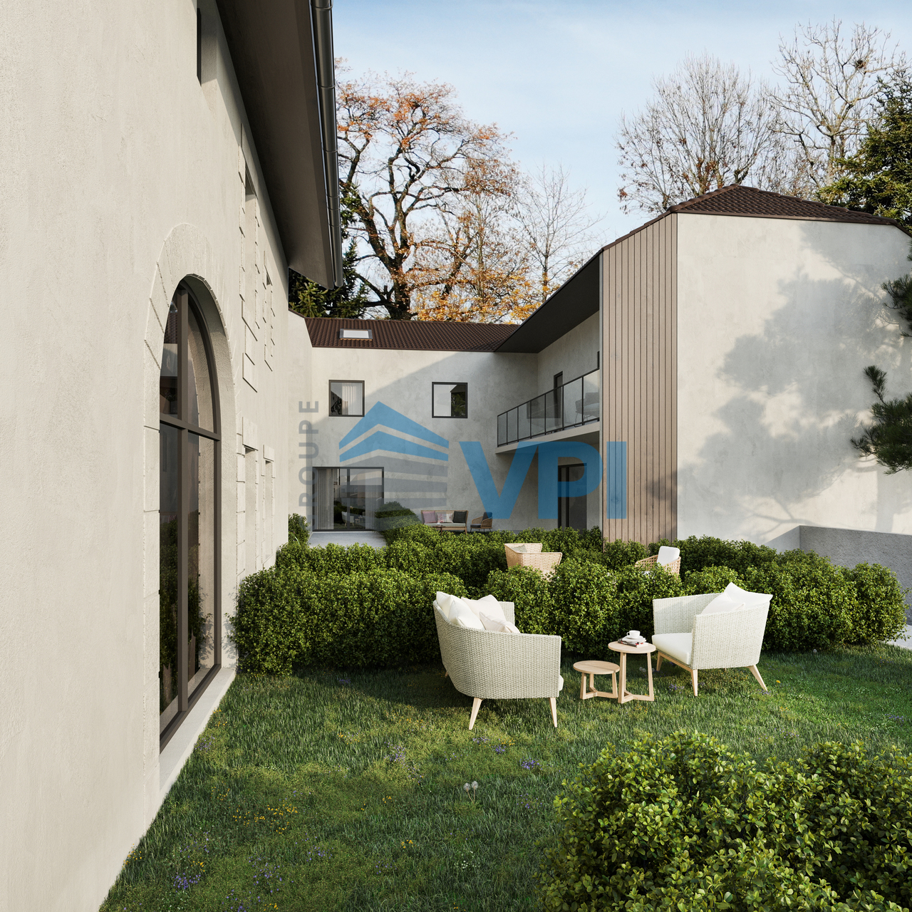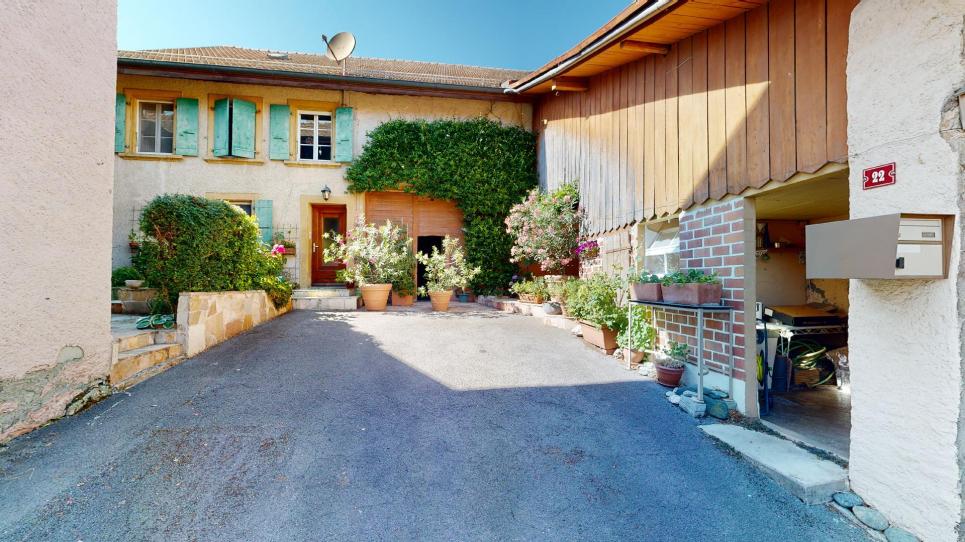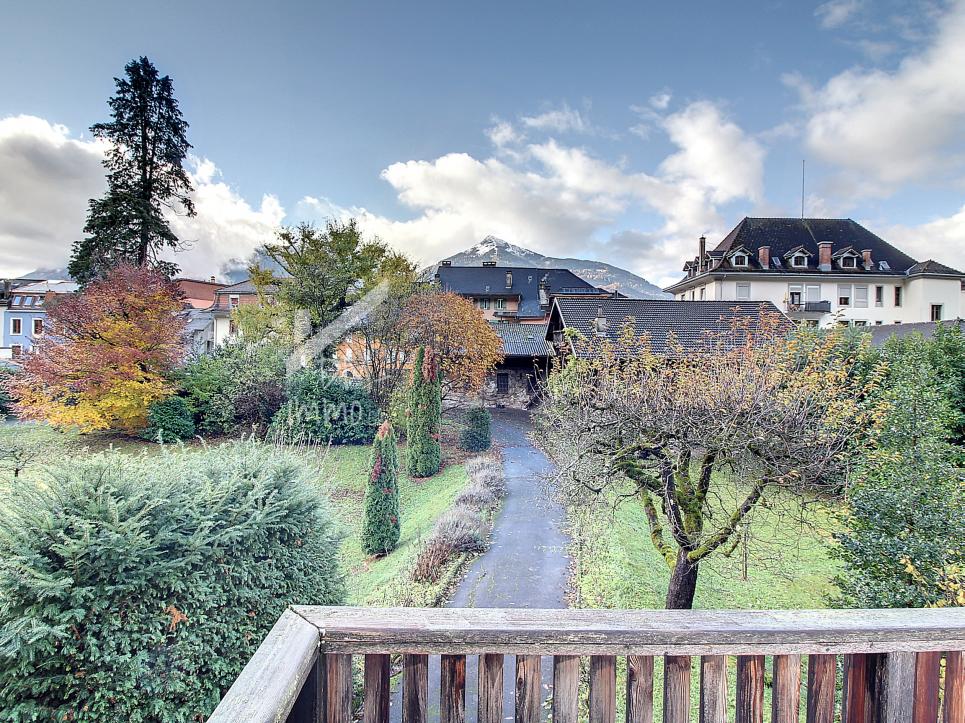Superb mansion in an enchanting setting
At the end of a large private driveway lined with century-old trees, behind its beautiful period gate, this superb historic residence offers its residents a magnificent view of the lake, the Alps and the Lavaux vineyards. This exceptional property enjoys absolute discretion, without being isolated. The picturesque environment has been preserved by the current owner, combining countryside, authenticity and modernity. Its magnificent spaces, generous volumes embellished by traditional parquet floors and molded ceilings, give it a majestic charm. The two living rooms on the first floor each feature a functional fireplace. The dining room is linked to the contemporary kitchen by a pantry with storage space. The first floor boasts a vast south-facing terrace overlooking the park and its English lawns. Access to the terrace is via a majestic staircase. The main entrance features a double reception room worthy of the prestige of the complex. To reach the first floor, take a staircase whose dimensions and prestige are matched only by the unspeakable refinement produced by the craftsmen of the period. The second floor features a luminous master suite with a comfortable terrace overlooking the vineyards, lake and Alps, a dressing room, a living room, a contemporary bathroom/shower and two bedrooms. On this level, there is an additional bedroom with its own shower room, originally occupied by the housekeeper. This floor benefits from temperature control to enhance overall comfort. With separate access, the top floor comprises a children's playroom, an office, a living room, three bedrooms, two bath/shower rooms and a separate water point. Completely excavated, the villa offers a basement of 400 m2, more or less on garden level, including an equipped laundry room, a winter storage area for plants, a wine cellar, a storage room and a garage for two cars. An additional room can be used as a fitness room or games room.The grounds are regularly tended by gardeners dedicated to respecting the cycles of the various species that have enriched the estate since its conception at the beginning of the last century. Ideally located, this property, designed by an American architect and built in brick and cut stone, was intended to accommodate professional musicians in keeping with the acoustics that prevailed at the time. Park lighting, automatic gates, secure access, contemporary chandeliers, water softener, new boiler, La Cornue stove, satellite TV connections, high-speed WIFI, air conditioning in the master suite, automatic blinds, and many other comfort features have added to the qualities of this villa. Modernism combined with heritage conservation mean that nothing has been overlooked in this house of around 600 m2 of living space, renovated by an architect, on the advice of the current owner, in 2015. Schools, quality shops, the train station and motorway links, as well as the Lavaux tennis club and golf course, are all close by. The town of Vevey is 10 minutes away, and Lausanne just 15 minutes.

