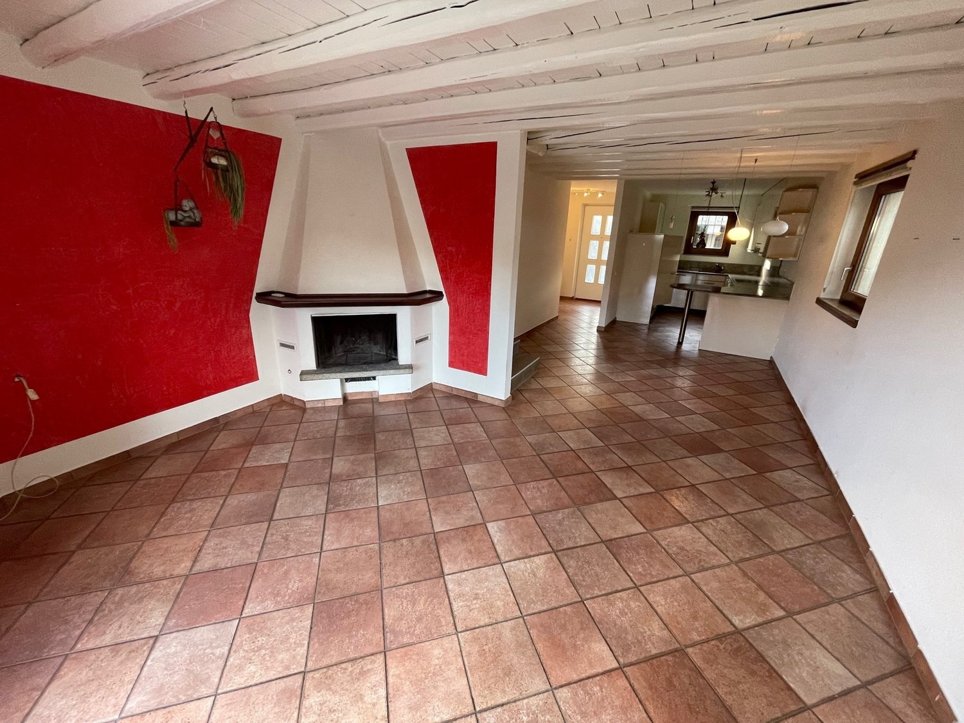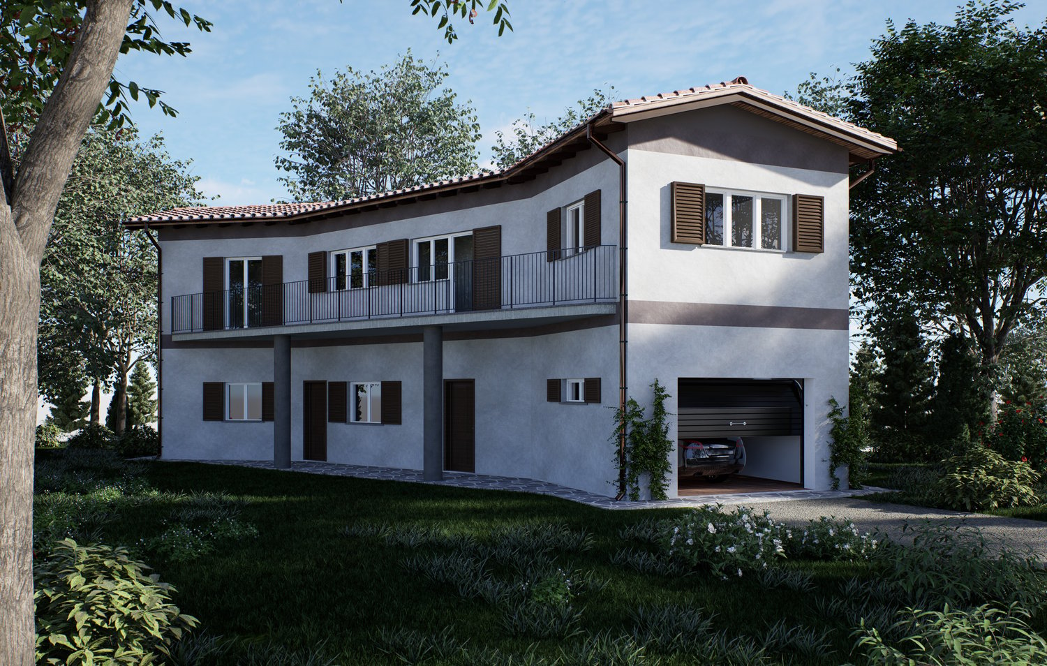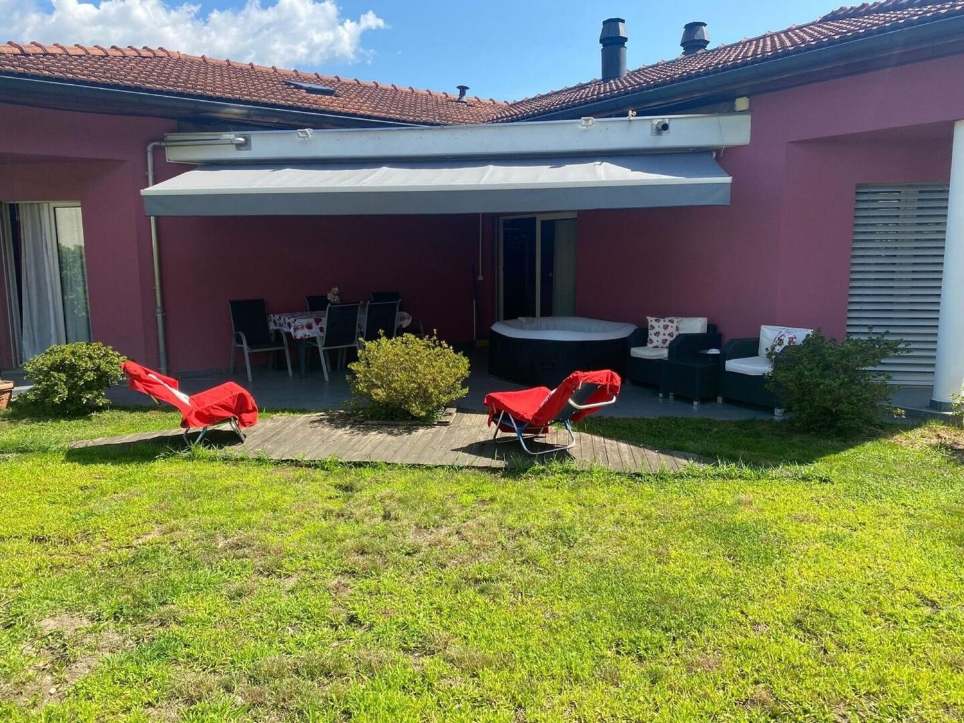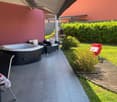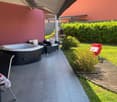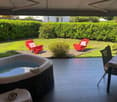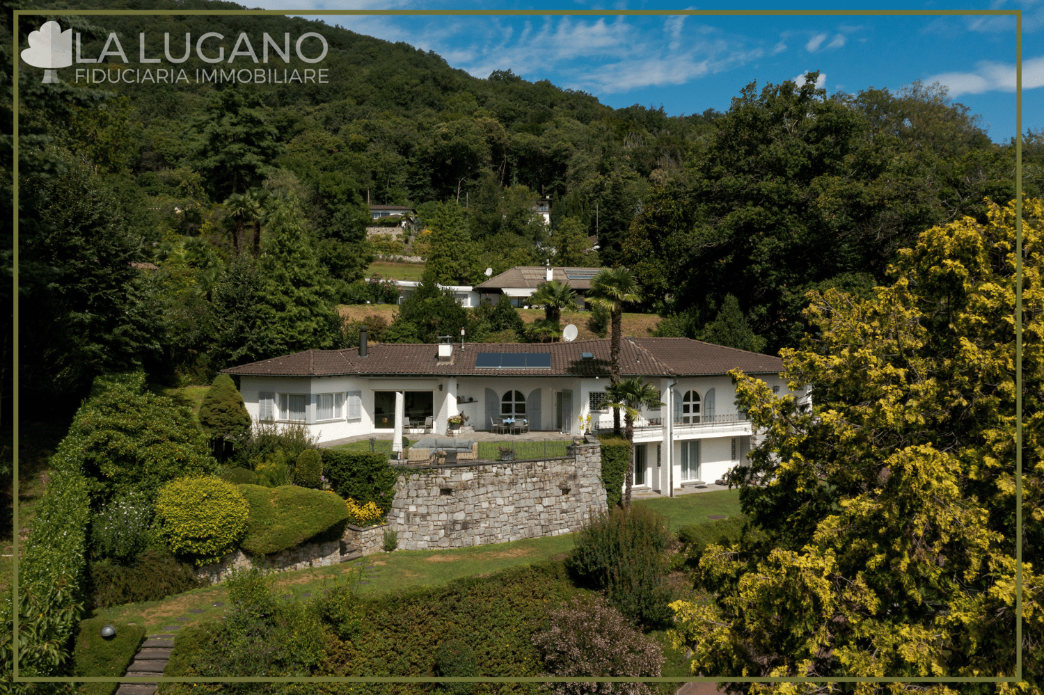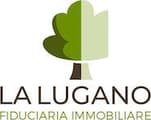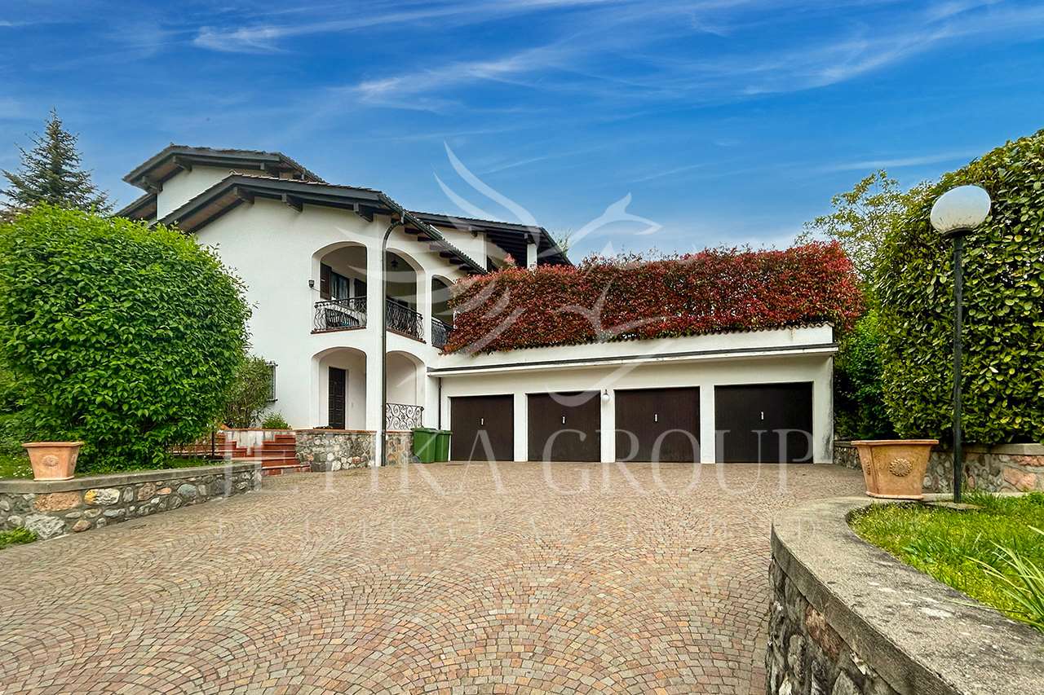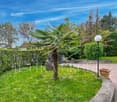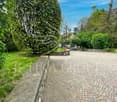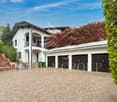Lakeview Villa with Private Park, Pool House, Spa, bar and privacy
We are thrilled to present to you a unique opportunity to live a tranquility dream. Nestled in an exclusive location, just 12 km from Lugano, 2 km from the prestigious Lugano Golf Club, and a mere 3 km from Ponte Tresa in Italy, we offer you the chance to own an extraordinary independent Villa.This magnificent property is set within a sprawling park of 4’272 sqm, with 2’300 sqm of lush lawn, 354 sqm of enchanting woods, and to add an indulgent touch, a separate pool house boasting a heated pool, a luxurious SPA, and an elegant bar. The entire property is kissed by the sun, providing breathtaking views of the lake and the majestic surrounding mountains.The villa, adorned in captivating Mediterranean style, was meticulously renovated with an essence of elegance in 2011. Inside, you will find a harmonious blend of neutral tones and marbles seamlessly marrying modern and minimalist design. More than a house, this is a sanctuary of serenity, immersed in nature, where privacy is a given.Spanning around 630 sqm (included 130 sqm of Pool House), this residence unfolds across two floors. On the main level, you will be greeted by the entrance, a guest bathroom, a lake-view studio, a spacious living area featuring a designer fireplace, and a semi-open kitchen adjoined to the dining room. All of this opens onto a generous porch with a garden perfect for barbecues, allowing you to relish a charming panoramic view of the lake.The principal sleeping quarter boasts a master suite with a private bathroom, ample wall-fitted wardrobes, and a master bedroom presenting a striking view of Lake Ceresio and the splendid surrounding park.The lower floor, connected by a modern staircase, unveils further surprises: a study, a walk-in closet with built-in wardrobes, three elegant bedrooms, and three full bathrooms. From here, direct access to the park is granted.The basement level, offering abundant space, encompasses two grand rooms, dedicated wardrobe space, a laundry room, a wine cellar perfect for connoisseurs, and state-of-the-art technical facilities.In addition to this splendid villa, you'll find a unique pool house (Dépendance) within a separate structure. The pool house features a generously sized pool with an elegant octagonal shape, boasting a central depth of over 3 meters. This structure is adorned with a vintage-style bar, a romantic fireplace, a pampering SPA area, and an expansive terrace ideal for moments of relaxation. The large windows enable you to bask in breathtaking vistas of the lake and the grand surrounding mountains. When opened, the windows create a direct connection to the encompassing park.Automobile comfort is assured with a covered garage for three vehicles, while outdoor parking provides space for four more cars.This is the residence of your dreams, where luxury meets nature, where privacy embraces elegance, and the beauty of the landscape is a constant inspiration. Don't miss the chance to live this dream. Contact us now for further information: Bo Evers 079 467 91 14

