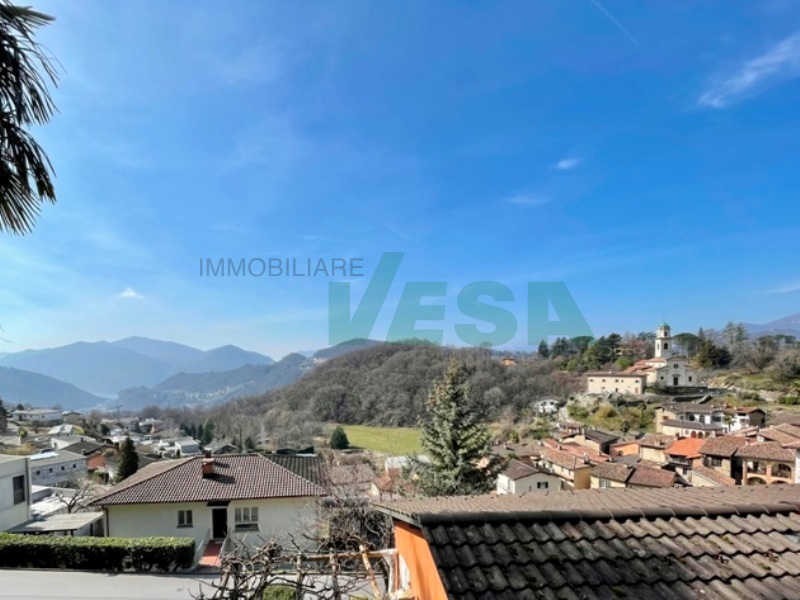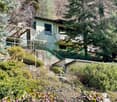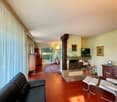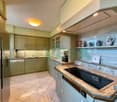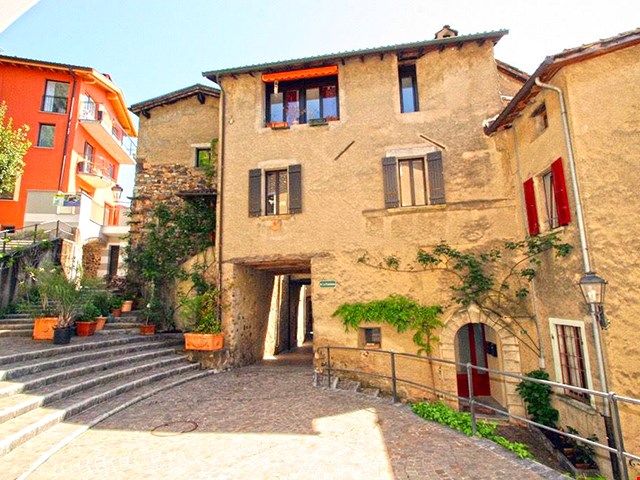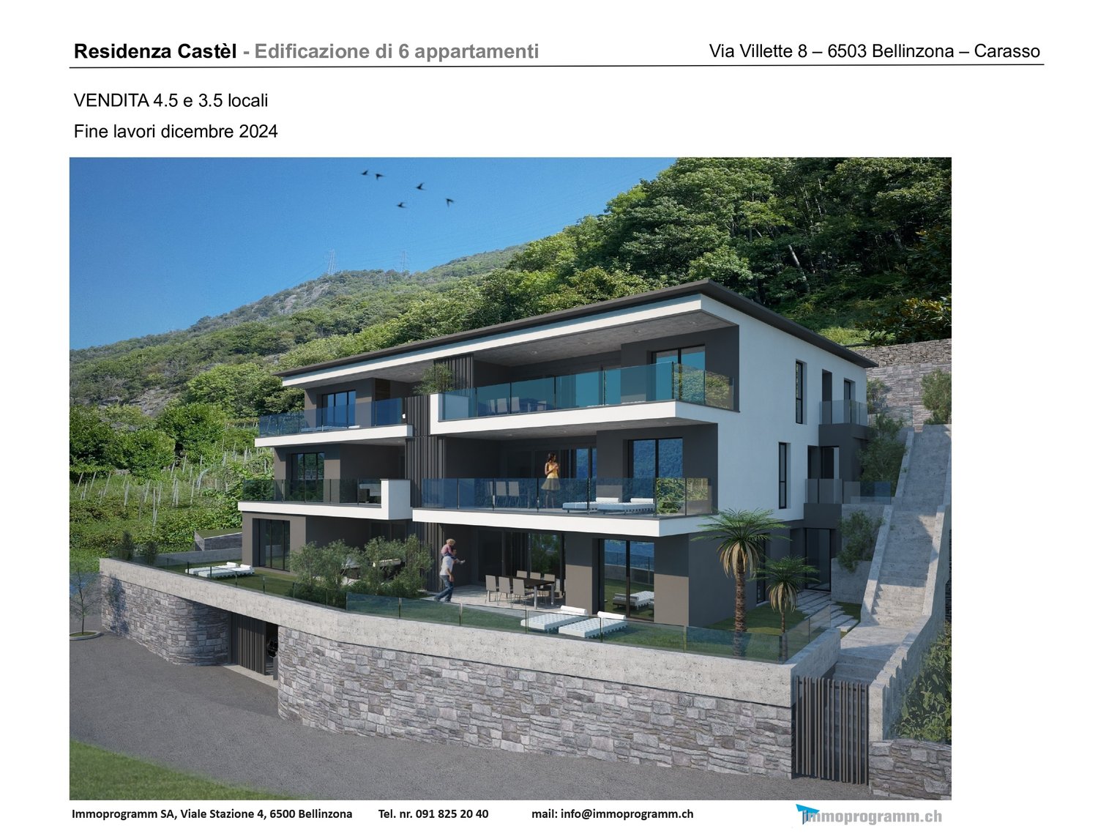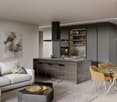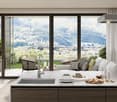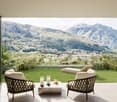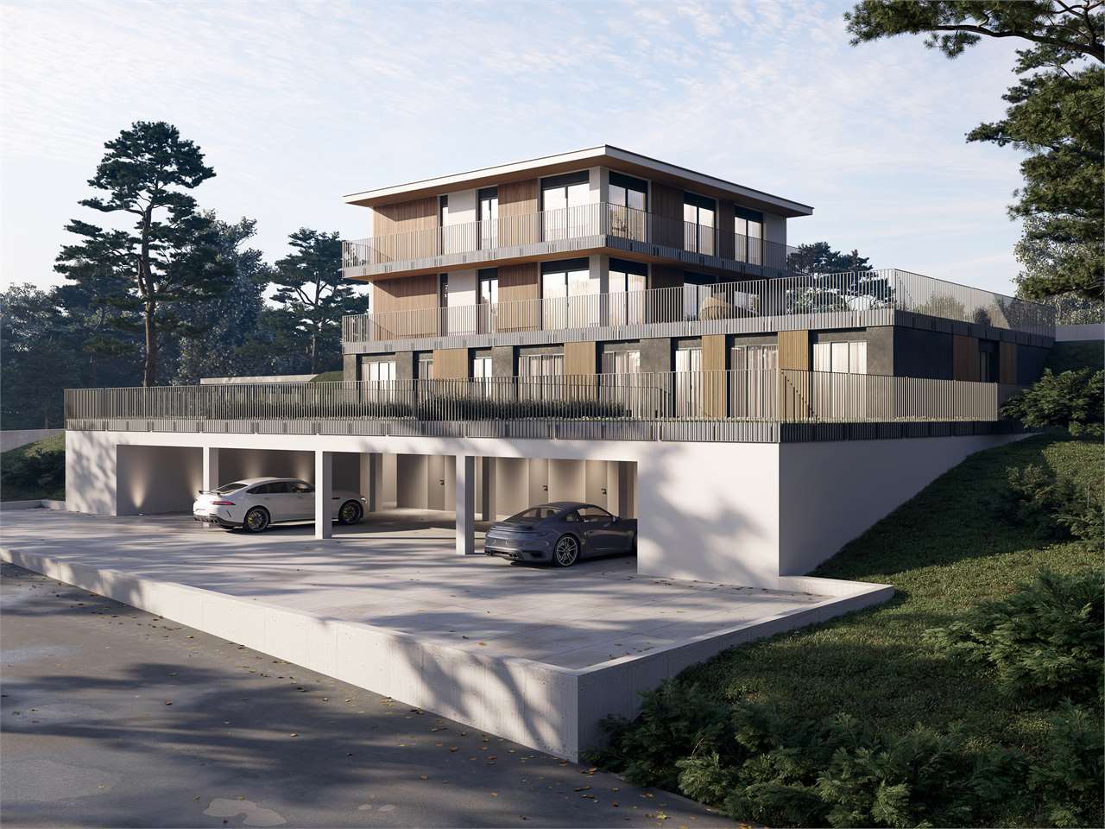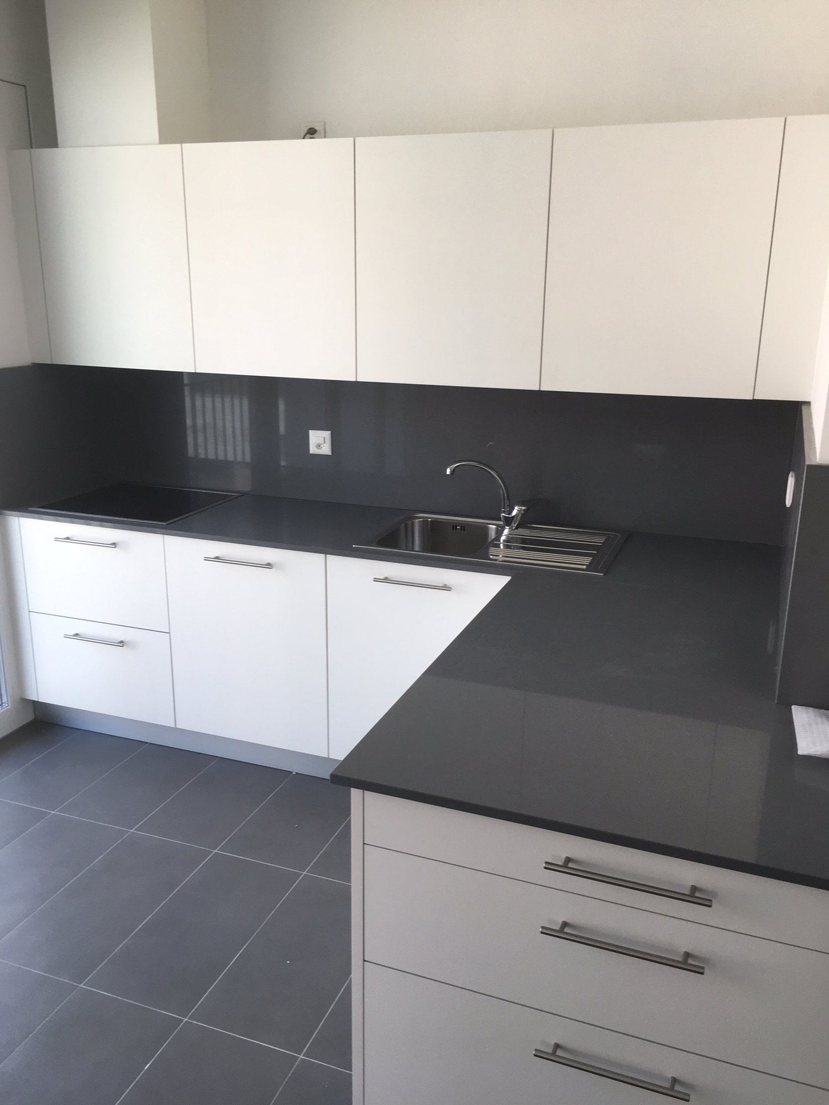Accogliente casa unifamiliare/di vacanza con meravigliosa vista aperta
Comoda casa unifamiliare/di vacanza ubicata in una posizione rialzata e soleggiata sopra il bel villaggio di Carabbia, con vista panoramica sulle colline, sui boschi circonstanti e fino al lago. L'abitazione è immersa nel verde ma al contempo a brevissima distanza dalla città, da tutti i principali servizi e anche dall'accesso autostradale. Carona con il suo bel Parco San Grato, il meraviglioso centro storico con i suoi bei palazzi patrizi, la grande piscina pubblica e i campi da tennis si raggiunge in pochissimo tempo. La superficie abitabile è di ca. 180 m2 ai quali si aggiungono ca. 22 m2 di locali di servizio mentre il terreno misura ca. 621 m2. La casa è stata completamente rinnovata nel 2002 (tetto, infissi, riscaldamento, ecc.) e si trova in buono stato. Si compone di: ampio atrio d'ingresso, luminoso soggiorno con camino, con balcone e uscita sulla terrazza e sul giardino, zona pranzo, ampia cucina ben attrezzata, camera padronale con cabina-armadio e bagno en-suite, 2 altre grandi camere da letto, bagno con doccia e sauna, servizio ospiti, ampia lavanderia-locale hobby, e locale tecnico. Nel giardino troviamo una bella terrazza-pergola ricoperta da un incantevole glicine e una pratica casetta per gli attrezzi. Garage per 2 auto e parcheggio esterno. La proprietà si può acquistare anche come casa di vacanza/residenza secondaria.Gemütliches Ferien-/Einfamilienhaus in erhöhter und sonniger Lage oberhalb des hübschen Dorfes Carabbia, mit Panoramablick auf die Hügel, die umliegenden Wälder und bis zum See. Das Haus ist von viel Grün umgeben, aber gleichzeitig in unmittelbarer Nähe der Stadt, aller wichtigen Dienstleistungen und der Autobahnauffahrt. Carona mit seinem schönen San Grato Park, der wunderbare Dorfkern mit den schönen Patrizierhäusern, dem grossen öffentlichen Schwimmbad und den Tennisplätzen ist ganz in der Nähe. Die Wohnfläche beträgt ca. 180 m2 plus ca. 22 m2 Diensträume, während das Grundstück ca. 621 m2 gross ist. Das Haus wurde 2002 komplett renoviert (Dach, Fenster, Heizung, etc.) und befindet sich in einem sehr guten Zustand. Es besteht aus: grosse Eingangsbereich, helles Wohnzimmer mit Kamin, mit Balkon und Ausgang zur Terrasse und zum Garten, Essbereich, geräumige und gut ausgestatteter Küche, Hauptschlafzimmer mit Garderobe und en-suite Bad, 2 weitere grosse Schlafzimmer, Bad mit Dusche und Sauna, Gäste-WC, grosszügiger Wasch- und Hobbyraum und Technikraum. Im Garten gibt es eine schöne Terrassen-Pergola, die mit einer herrlichen Glyzinie bedeckt ist, und einen praktischen Geräteschuppen. Garage für 2 Autos und Aussenparkplatz. Dieses Liegenschaft kann man auch als Ferienhaus/Zweitwohnsitz erwerben.Comfortable single-family house in an elevated and sunny location above the pretty village of Carabbia, with panoramic views over the hills, the surrounding woods and as far as the lake. The house is surrounded by greenery but at the same time within easy reach of the town, all the main services and also the motorway access. Carona with its beautiful San Grato Park, the wonderful old village center with its beautiful patrician buildings, the gorgeous public swimming pool and the tennis courts can be reached in short time. The living area is approx. 180 m2 plus approx. 22 m2 of service rooms, while the land measures approx. 621 m2. The house was completely renovated in 2002 (roof, windows, heating, etc.) and is in very good condition. It consists of: large entrance hall, bright living room with fireplace, with balcony and exit to the terrace and garden, dining area, large, well-equipped kitchen, master bedroom with walk-in wardrobe and en-suite bathroom, 2 further large bedrooms, bathroom with shower and sauna, guest toilet, large laundry-hobby room and technical room. In the garden there is a nice terrace-pergola covered with a beautiful wisteria and a practical tool shed. Garage for 2 cars and outdoor parking. It is also possible to buy this property as a holiday home.

