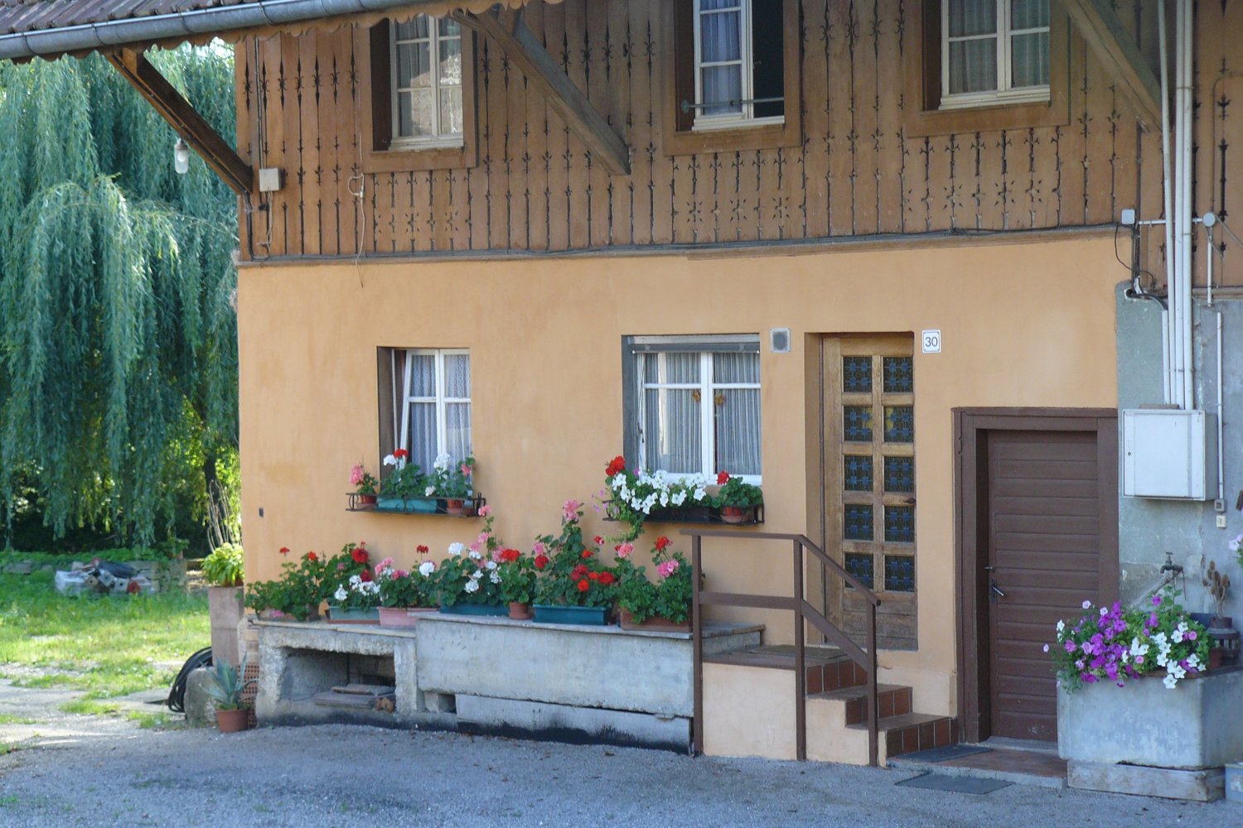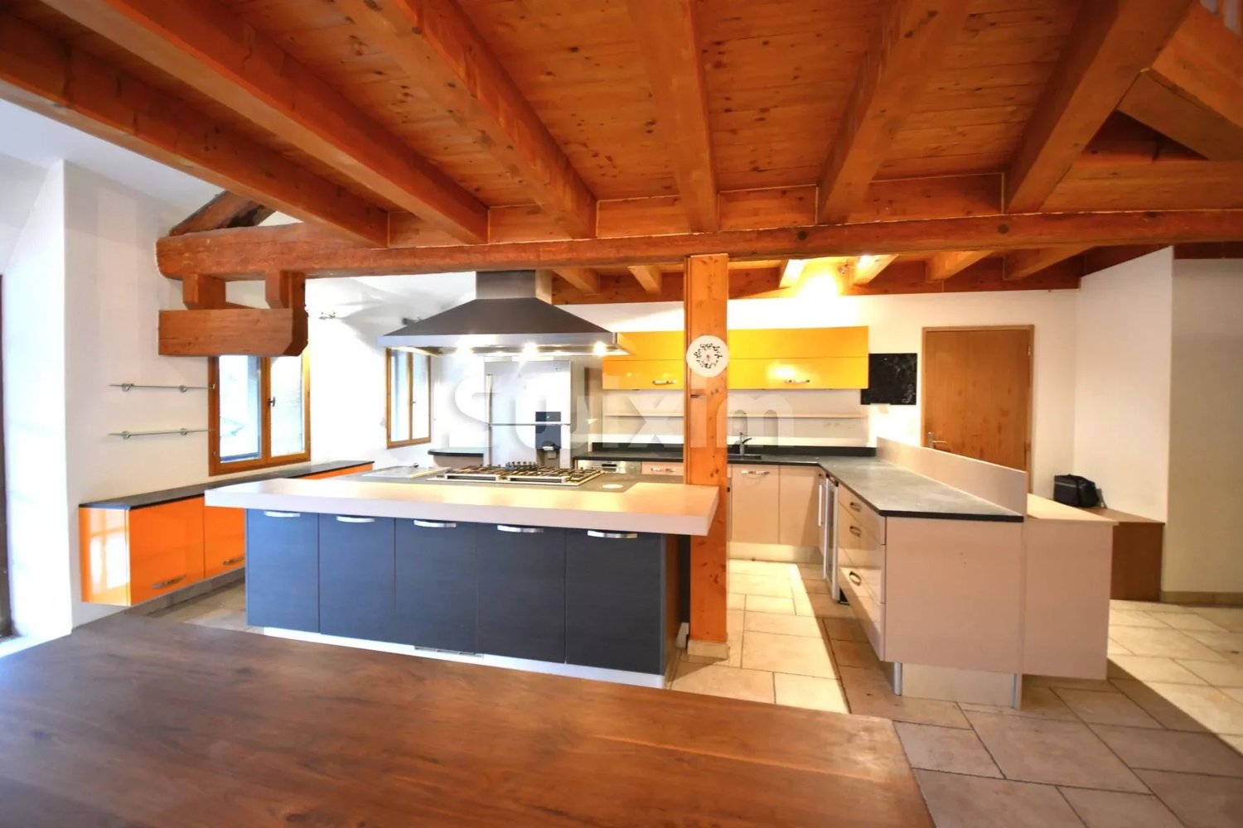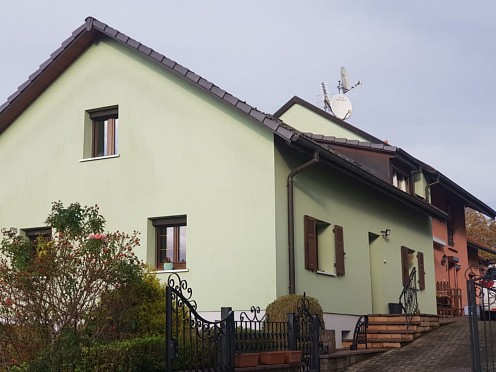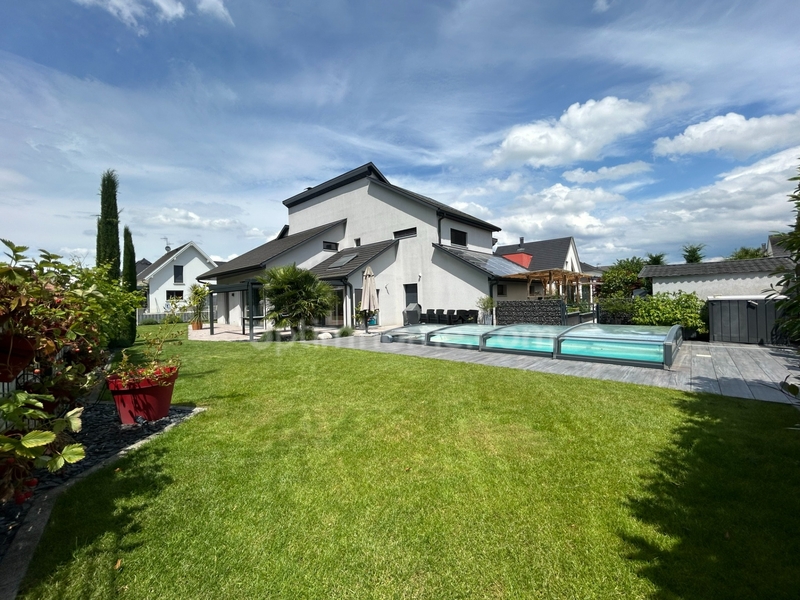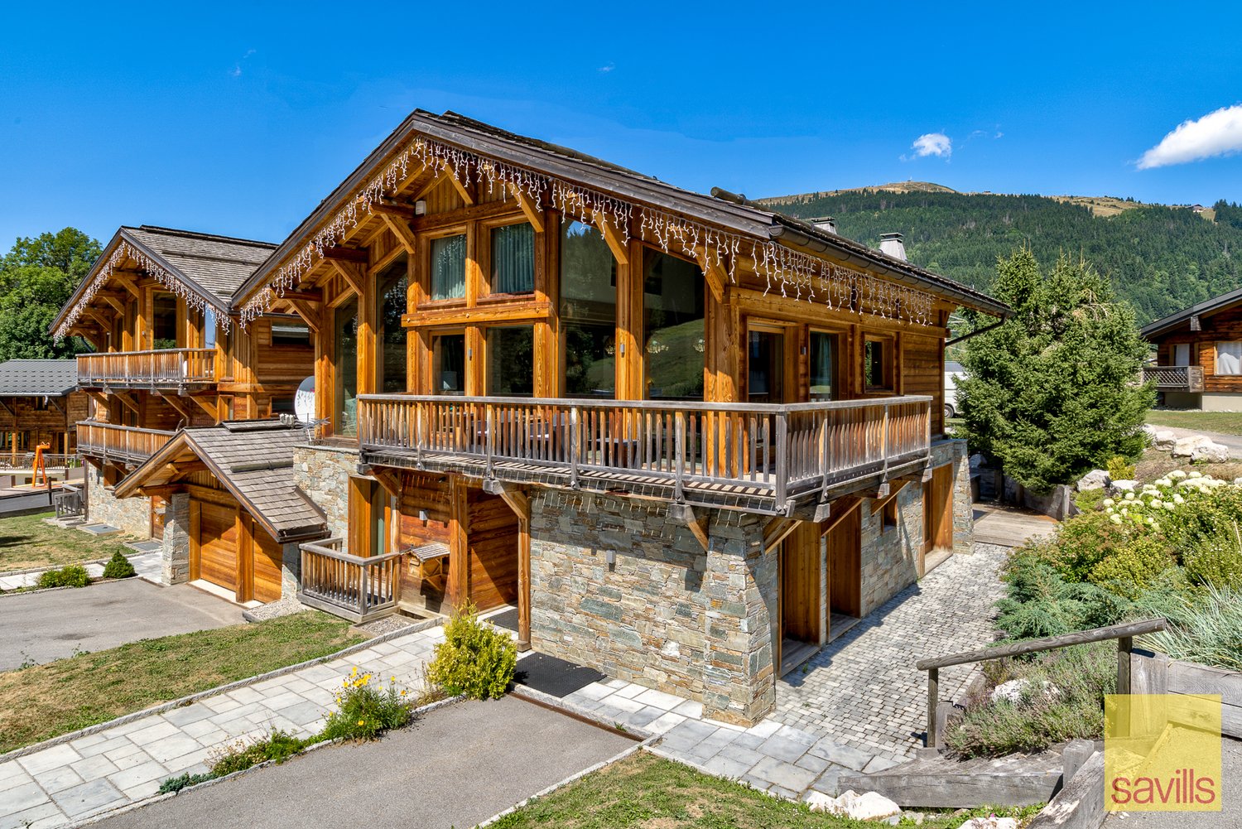BARTENHEIM LA CHAUSSEE, quartier résidentiel, Magnifique Villa
Christophe VIC vous propose à Bartenheim la chaussée, splendide Villa d'architecte (2011, BBC) aux prestations hauts de gammes, qui se compose comme suit:Au rez de chaussée;-Un hall d'entrée carrelé de 11.92m²;-Un salon/séjour/cuisine US XXL de 64.29m², carrelé.Accès jardin et terrasse par baies vitrées.Magnifique poêle à bois en position centrale.La cuisine est entièrement équipée avec coin repas, ilot central plaque induction aspirante, four, four micro-onde, chauffe plat, lave-vaisselle, réfrigérateur américain.-Un cellier de 4.23m², carrelé et attenant à la cuisine;-Un espace Wellness/détente de 16.46m², spa, douche à l'italienne, chauffage au sol, accès jardin et terrasse par baie vitrée;-Un WC séparé de 3.56m², carrelé, lave-main, fenêtre, VMC;-Une buanderie de 6.01m², carrelée, point d'eau, emplacement machine à laver et sèche linge, fenêtre, VMC;-Un garage 2voitures (cote à cote) de 50.10m², sol béton, porte motorisés (2023), rangement, accès jardin.A l'étage;-Une splendide mezzanine de 18.11m², ouverte sur salon/séjour, parquet au sol, espace bureau, lecture, détente;-Une chambre de 13.77m², parquet au sol; (peinture de 2024);-Une chambre de 12.98m², parquet au sol ; (peinture de 2024);-Un dégagement/espace rangement de 14.22m², parquet au sol, armoire murale;-Une salle de bains de 9.70m², carrelée, douche à l'italienne, 2 meubles vasques miroirs, sèche serviette, fenêtre, VMC, trappe à linge;-Un WC séparé de 4.24m², carrelé, fenêtre, VMC (possibilité d'installer une douche);-Une chambre parentale de 21.55m², parquet au sol, dressing sur mesure.Au sous-sol, sur plus de 100m²;-Une grande cave sol béton;-Une pièce d'activité/sport/cinéma de 21.20m², parquet au sol, fenêtre, chauffage, murs et plafond isolés;-Une chaufferie, sol béton, chaudière Gaz à condensation, adoucisseur d'eau, système pour panneau solaire et panneau photovoltaïque;-2caves, sols béton;-Une chambre invité de 18.32m², parquet au sol, chauffage, fenêtre, murs et plafond isolés;-Un local technique, sol béton, machinerie pour piscine (eau salée) et système arrosage automatique jardin.A l'extérieur, sur une parcelle de 8.59ares, vous y découvrez un magnifique jardin clos et paysagé;-Splendide terrasse en pierre naturelle avec pergola motorisée;-Une piscine chauffée(2017) de 7.20X3.50X1.50m (sel);-Un espace potager en jardinières;-Un abri de jardin avec électricité et point d'eau;-Une cour dallée/pavée;L'ensemble du jardin est équipé d'un arrosage automatique.La villa est équipée de murs en ossature bois, de fenêtres doubles et triples vitrages, de BSO motorisés, de panneaux solaires(chauffage au sol rdc et eau chaude), d'une chaudière Gaz à condensation, d'un poêle à bois, d'une VMC double flux, d'un puit canadien, d'un adoucisseur d'eau, d'une aspiration centralisée, d'un bac récupération d'eau de pluie de 7000L( alimentant WC, lave-linge, arrosage automatique), de panneaux photovoltaïques(revente = gain : 1000¤/an), de prises ethernet et de la fibre internet.La villa dispose également d'un ascenseur desservant les 3niveaux.Le bien se situe à 1KM accès autoroute A35 (Axe Mulhouse-Bâle), 1.9Km gare SNCF (axe Mulhouse-Bâle), 5.5Km aéroport Bâle/Mulhouse, 12Km Novartis Campus (CH), 15Km Roche Building 1&2 (CH)Magnifique Villa d'architecte aux prestations haut de gamme, performance énergétique top, matériaux de haute qualité, volumes et design superbes. Emplacement idéal, équipements XXL (Spa, piscine chauffée, ascenseur, panneaux solaires et photovoltaïques etc...).Villa magnifique, très rare sur le secteur!! Les honoraires sont à la charge du vendeur.Les informations sur les risques auxquels ce bien est exposé sont disponibles sur le site Géorisques : www. georisques. gouv.

