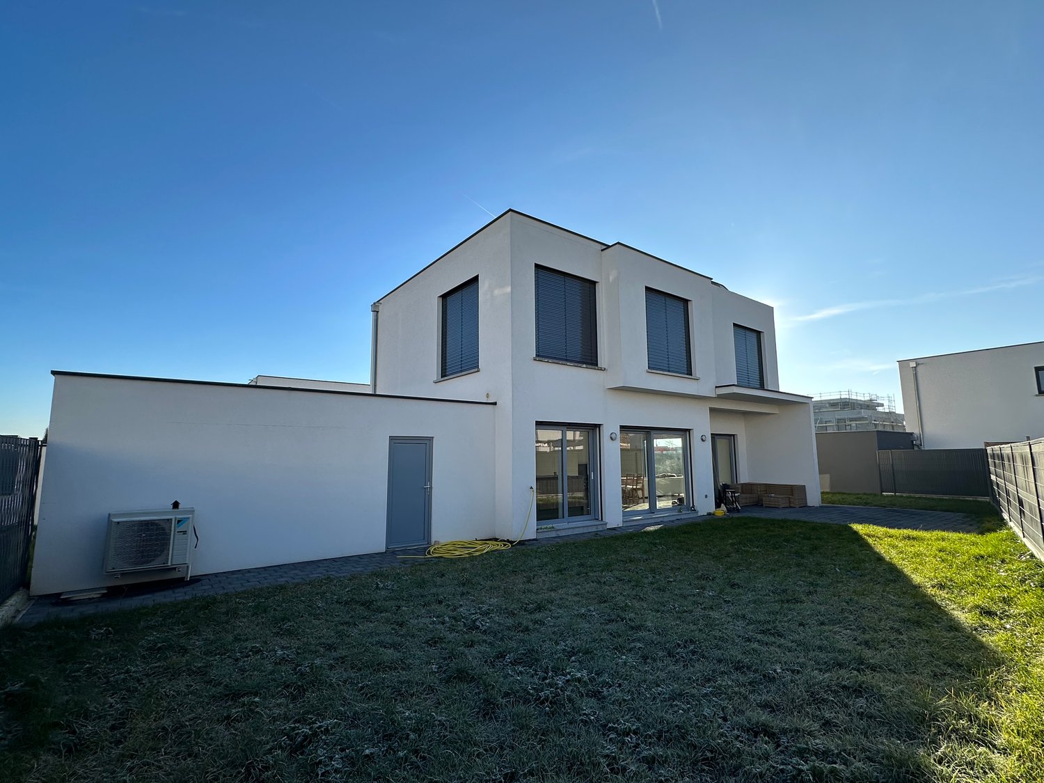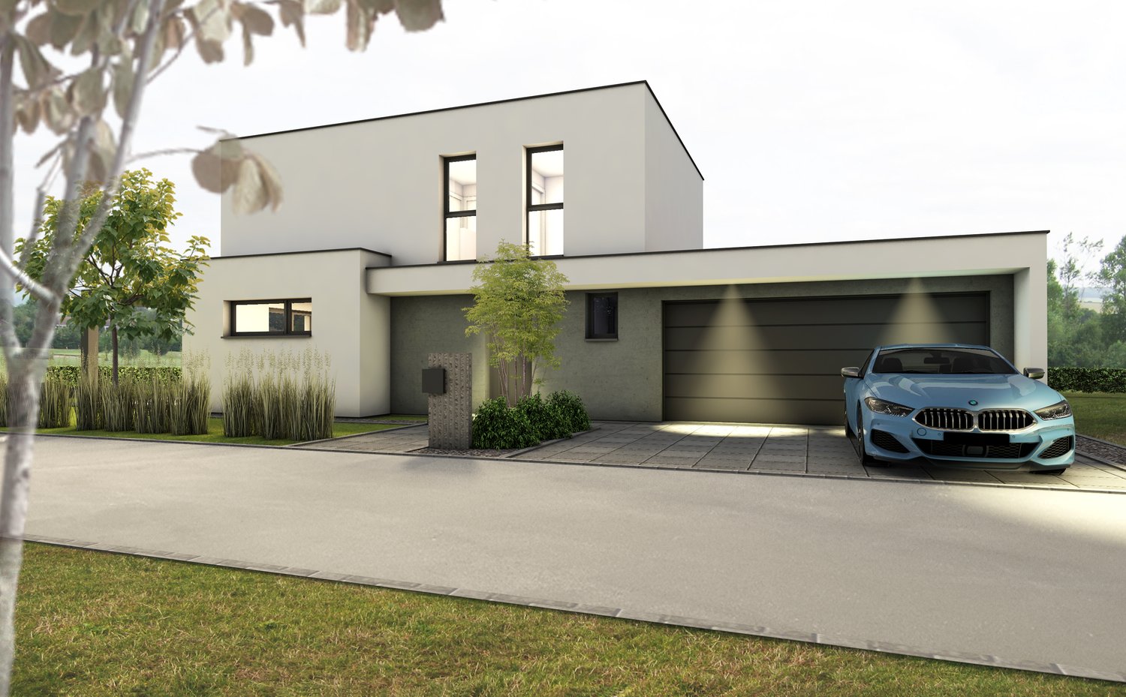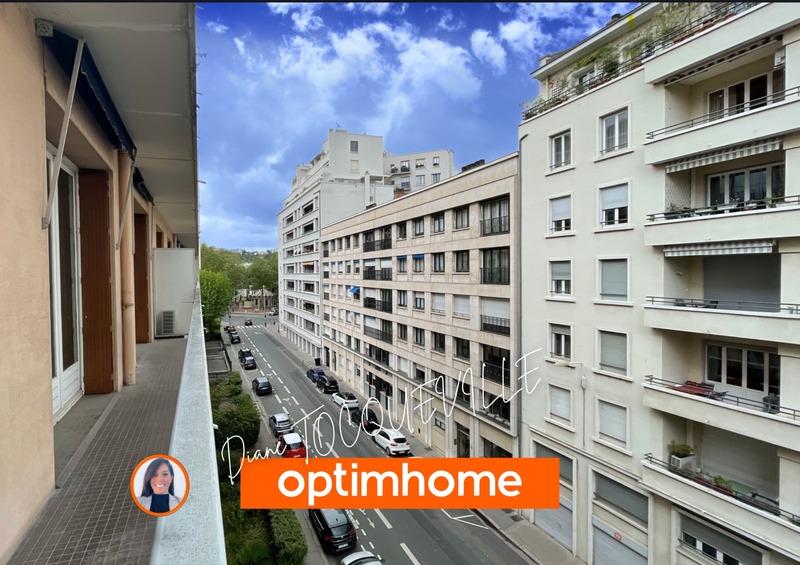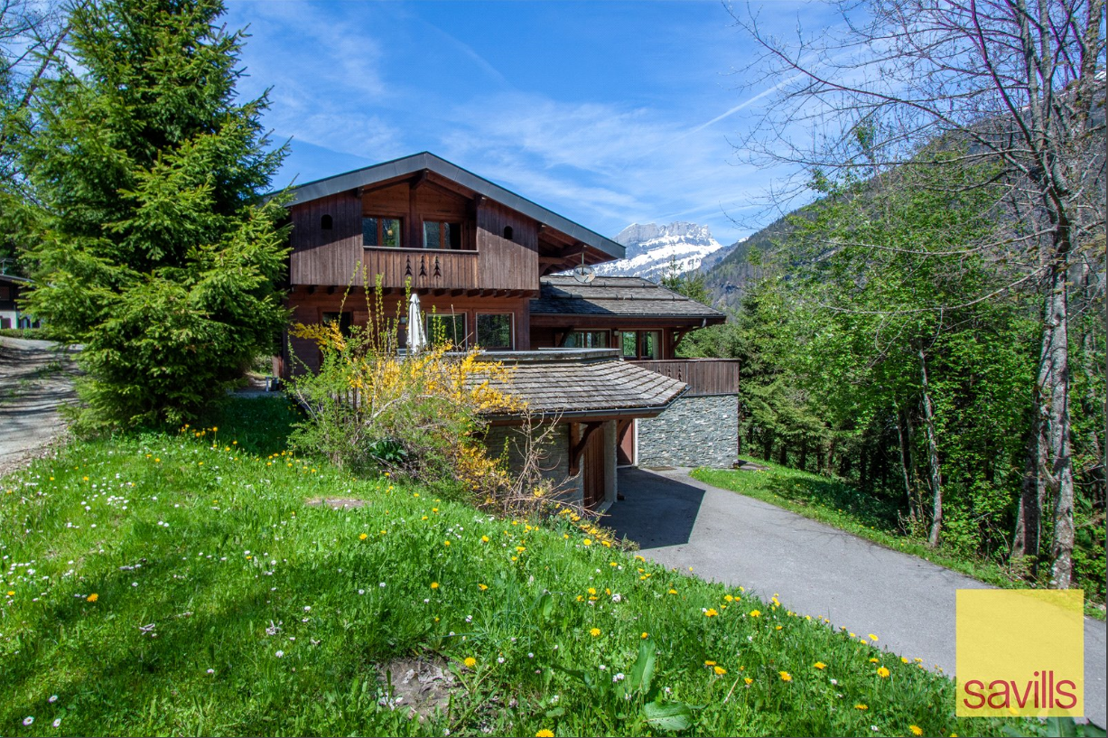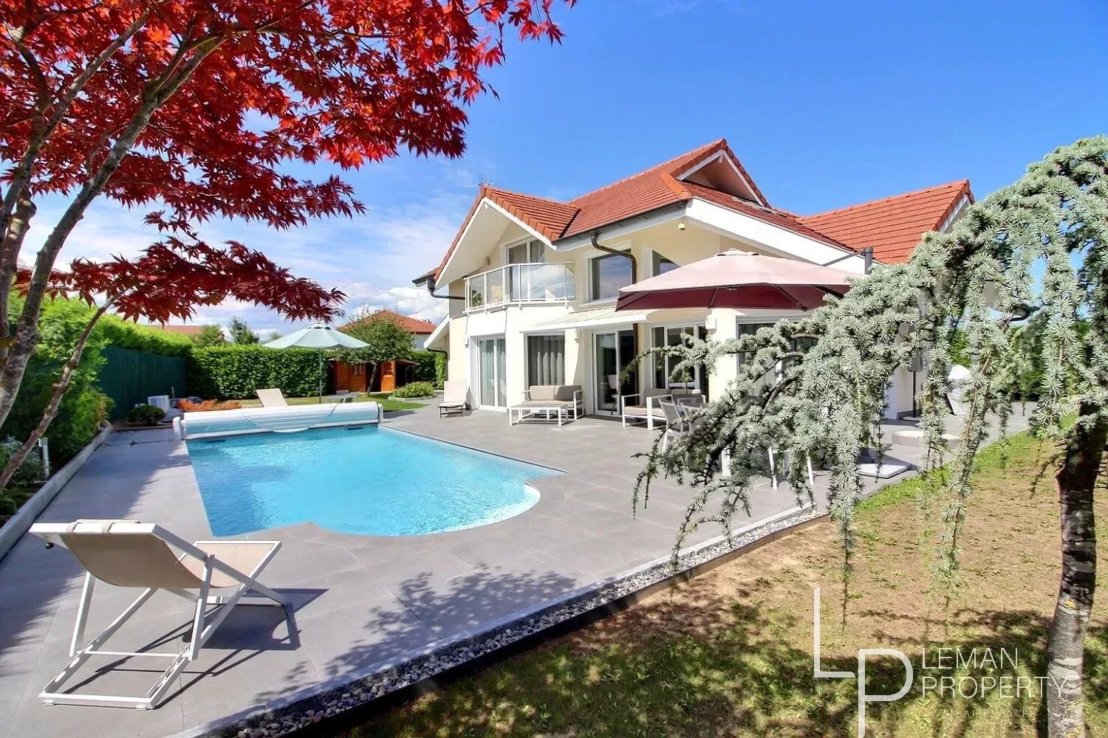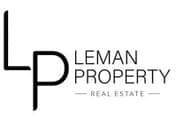Luxueux Appartement T5/T5 - Triangle d'Or
- Remise en vente suite à refus de prêts -Dans une copropriété sécurisée avec gardien, je vous propose une occasion unique de saisir un véritable bijou immobilier à Lyon. Niché dans le prestigieux quartier du Triangle d'Or, cet appartement familial offre de très beaux espaces et une localisation idéale pour ceux qui recherchent le parfait équilibre entre tranquillité et vie urbaine.Cet appartement T5/T5 d'une superficie de 160,15m² carrez, offre un cadre de vie très agréable avec un salon lumineux (transformable en 5ème chambre), une salle à manger conviviale, une grande cuisine fonctionnelle, trois chambres, deux salles de bains ainsi que deux WC (dont un indépendant). Les détails luxueux tels que le sol en marbre et les moulures apportent une élégance intemporelle aux pièces de vie, tandis que la double exposition Sud/Est inonde l'espace de lumière naturelle. Deux balcons de 8,98m² et 10,11m² entourent ce logement.Vous bénéficierez également d'une cave en sous-sol et en sus du prix, d'un garage double en longueur déjà équipé d'une borne de recharge pour véhicule électrique.Vous retrouverez dans ce secteur prisé, l'entrée principale du Parc de la Tête d'Or à 2 min à pied, les écoles de renommées (Fénelon la Trinité, Vendôme, Lycée du Parc, Édouard Herriot) à moins de 15 min à pied et les commerces de proximité à moins de 10 min à pied.Offrant un beau potentiel de rénovation, ce bien vous permet de personnaliser l'espace selon vos goûts et besoins.Caractéristiques :Superficie : 160,15m²Balcons : 10,11m² et 8,98m²Chambres : 3 (possibilité de 5)Étage : 5ème avec ascenseurAnnée de Construction : 1962Chauffage : Collectif au solCharges de Copropriété : 6000¤/an (incluant les charges de copropriété, l'eau froide, l'eau chaude, le chauffage et la présence d'un gardien)Taxe Foncière : 2109¤/anCette résidence représente une occasion rare d'acquérir une propriété d'exception dans l'un des quartiers les plus recherchés de Lyon. Ne manquez pas cette opportunité.Contactez-nous dès aujourd'hui pour organiser une visite. Nombre de lots de la copropriété: 153, Montant moyen de la quote-part annuelle de charges (budget prévisionnel) : 6000¤ soit 500¤ par mois. Les honoraires sont à la charge du vendeur.Les informations sur les risques auxquels ce bien est exposé sont disponibles sur le site Géorisques : www. georisques. gouv. fr.Contactez Diane TOCQUEVILLE Entrepreneur Individuel, Agent commercial OptimHome (RSAC N°903 965 351 Greffe de VIENNE) 06 58 97 52 55 https://www.optimhome.com/conseillers/tocqueville (réf. 560515 )

