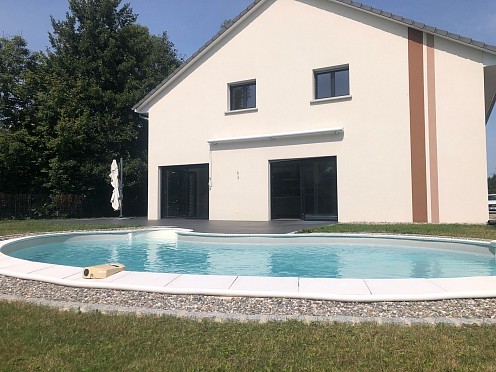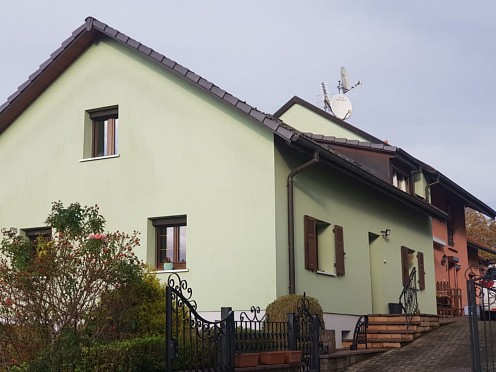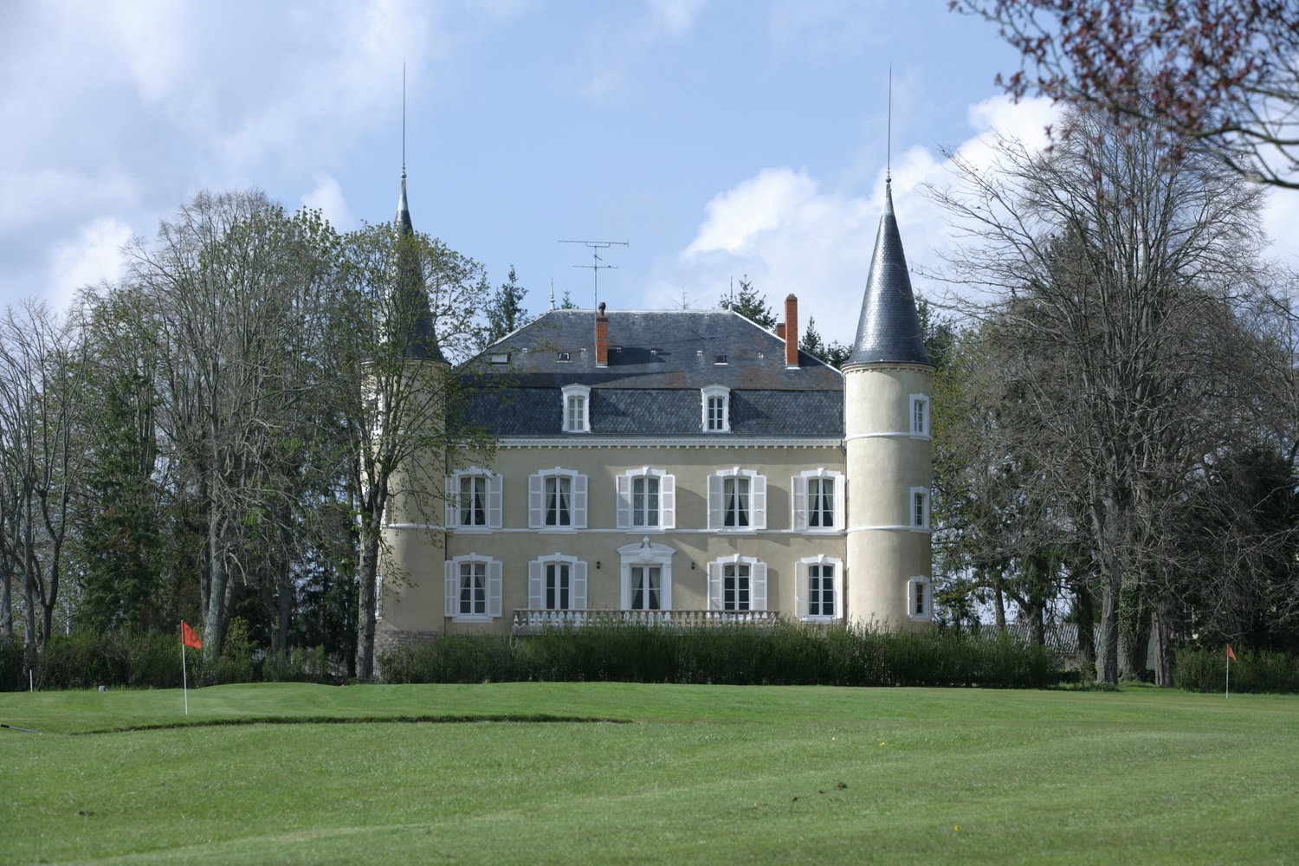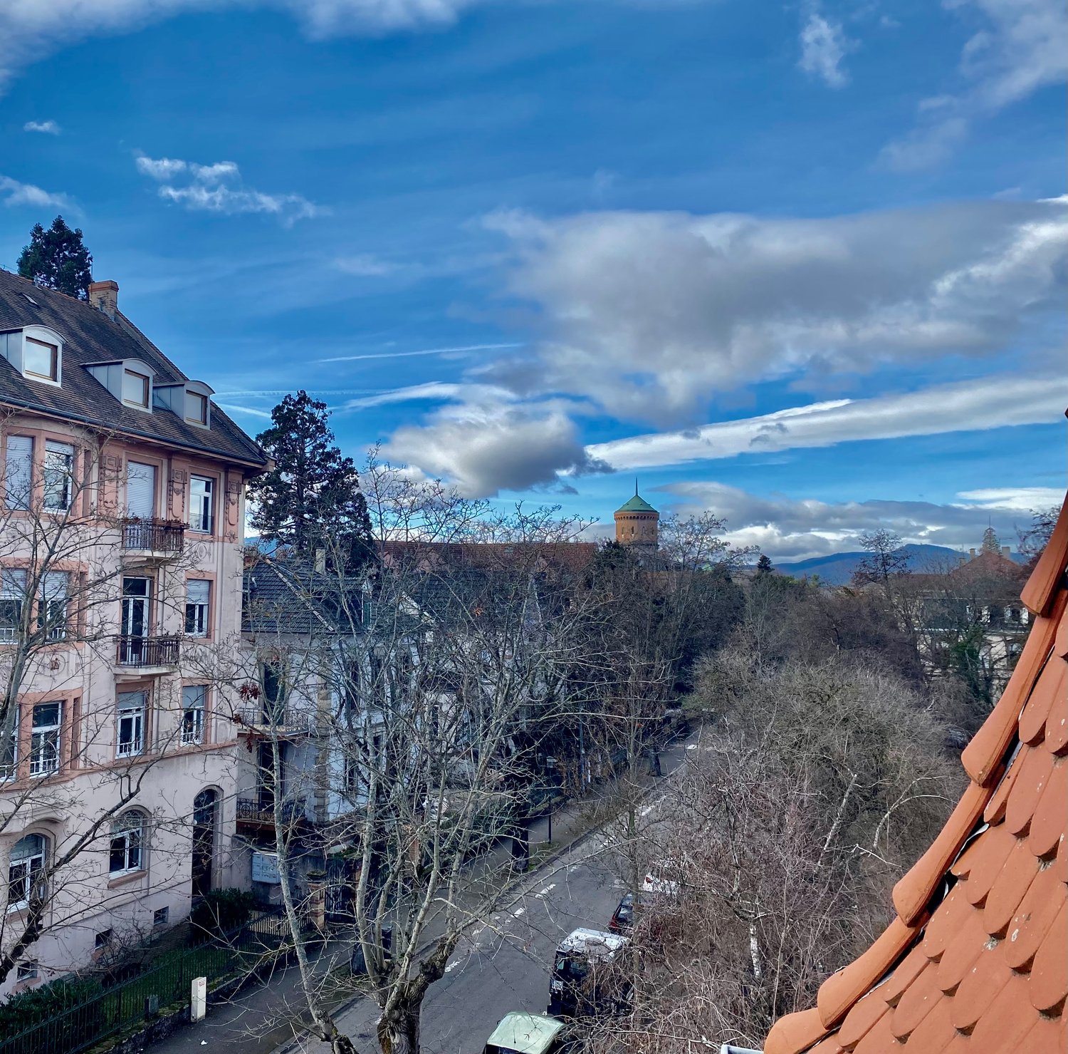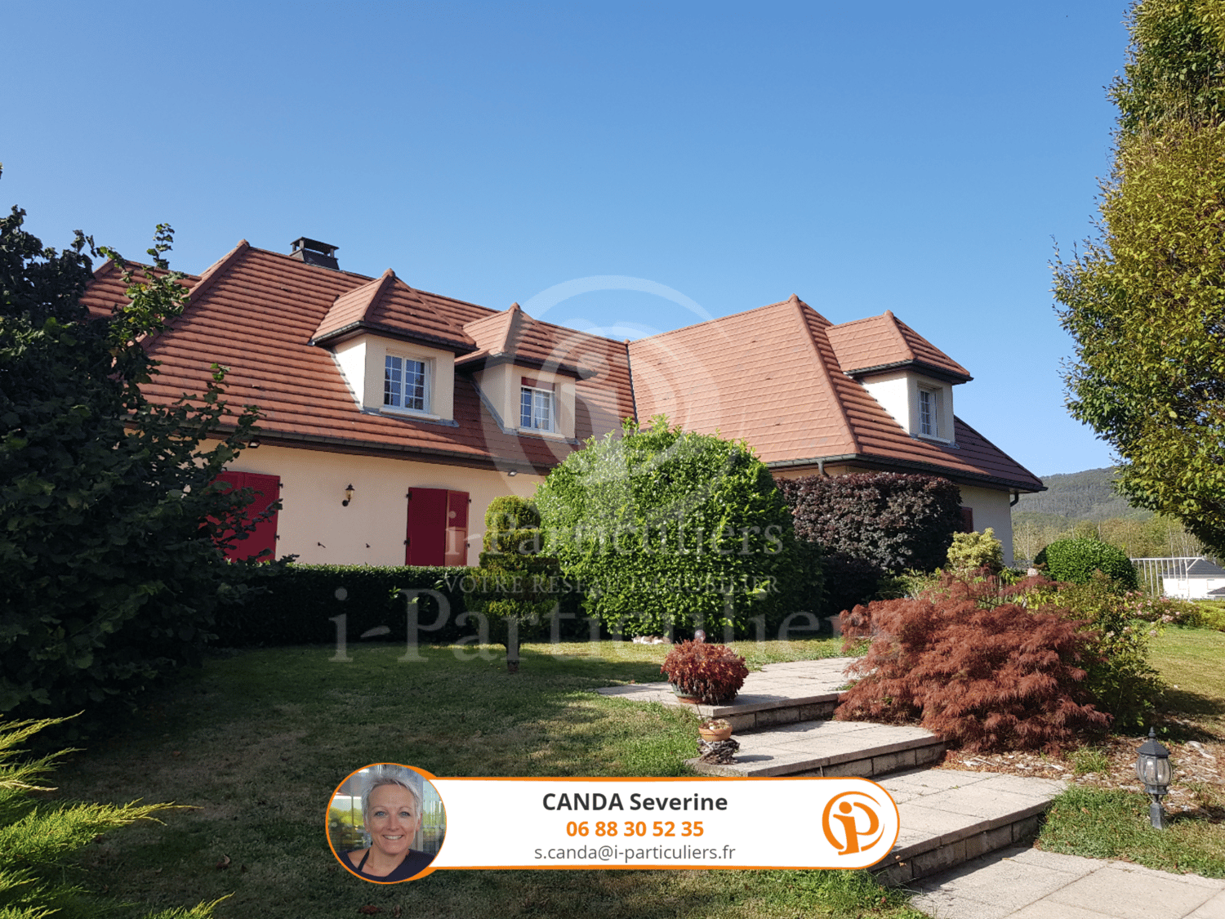Réf: 9983*** Secteur Frontalier: Magnifique Villa env. 360 m²
Großes, modernes + neuwertiges Haus in top Zustand + bester Isolierung, geringem Verbrauch ... ideal für große Familien, in wenigen Min von Grnezen Schweiz und Deutschland, A 36 und Flughafen: 6 Zi mit hohen Kniestöcken, Galerie, 2 Bäder, großes Wohn- und Esszimmer mit offener Küche, ca. 60 m² u Schornstein für ggf Kamin/Ofen. Überall Fußbodenheizung. Augang auf Süd-Terrasse u in Garten, beheizbarer Pool, Nebengebäude mit 2 Garagen. Wärmepumpe, auch für den Pool. Sie befinden sich vor den Toren Basels u Saint Louis, bis Allschwill haben Sie gerade mal ca. 7 min u können bequem dorhin Radeln oder den Bus nehmen. Bis Blotzheim (Ecole de Mission, fr.-dt) ca. 6 min. Kurz: Ein ideales Domizil für Grenzgänger und Familien mit Kindern, home worker, Freiberufler..., die Platz, Komfort , beste Technik u kurze Wegstrecken suchen. Das Haus ist hell und großzügig konzipiert, gut isoliert und auch für Rollstuhlfahrer geeignet. Außengarage & Parking, nahe kleinem Bach und Grüngürtel. Zu Fuß und mit dem Vélo erreichen Sie alles für den Alltag, inklusive Schulen und Ihren nahen Arbeitsplatz in der Schweiz. Ein sehr gutes Angebot für qualitätsbewußte Menschen mit gutem Geschmack! Ein Besuch lohnt!---------------------------------------------------A perfect family home for 4 - 6 people, with 2 cars, a garden + heated pool, located very near to best amenities including excellent infrastructure to commute by bicyle, bus, car: with 360m², 6 bed rooms, 1 mezzanine, 2 bath rooms, 1 dressing room there is sufficient space for extented families. Large living-dining + US kitchen of some 60 sqm, underfloor heating in all rooms (but also the possibility to install an additional wood stove). Double garage of some 40 sqm. Fenced garden with a 8 x 4.5 m heated swimming pool, a large terrace (some 80 sqm). Near a little brook. The perfect destination for people in search of a fantastic home very near best amenities especially schools, so ideal for children. No work to be done - just enter and feel at home! Offers considered!----------------------------------------------------Secteur Frontalier (Hégenheim, Hésingue, Buschwiller), à 5 - 6 min Allschwil/Suisse, Novartis, Airport, A 36, Palmrain: Magnifique Villa env. 360 m² / salon-séjour, cuisine US, grandes baies vitrées env. 60 m² / 2 entrées, grands placards / 6 chambres et 1 mezzanine, 2 salles de bains, dressing. Situation calme & ensoleillée, proche de toutes commodités!Jardin env. 9.5 ares, terrasse env. 80 m² plein SUD, piscine chauffée (pompe à chaleur). Chauffage pompe à chaleur (géothermie air/eau) / au sol. Double garage extérieur env. 40 m².A la recherche du luxe, confort, et d'une situation proche de toutes infrastructures ainsi que d'un environnement international & vert, ici c'est votre adresse! Petit bijou - une visite s'impose!Description:RdCH: 2 entrées, buanderie, dressing, 1 chambre, 1 salle de bain, 1 salon-séjour/cuisine, sortie jardin1 er étage: couloir, 5 chambres, 1 grande mezzanine / bibliothèque, 1 salle de bainGrenier aménageableExtérieur: garage double, terrasse, jardin, piscine chaufféePrestations:Cuisine SCHMITT, très bien équipée (four à vapeur, chauffe plat...), plan de travail en Quartz, îlot de cuisine. Baignoire balnéo. Beaucoup de placards sur mesure, entrée avec 6 mètres de penderie. Conduit existant dans le salon pour un poêle à bois. Grandes baies vitrées, store intégrés sur toutes les fenêtres, volets électriques & BSO, moustiquaires. Piscine chauffée (1m30 de profondeur), terrasse orientée plein SUD, store électrique. Système de chauffage avec possibilité de combiner chauffage et climatisation. Fibre optique. Système Keyless. Maison aux normes PMR.Réglementation immobilière:DPE: A + AHonoraire à la charge vendeurRetrouvez nous sur www.lohr-immo.comBei uns Sie finden was Sie suchen!If you need advices in buying or selling please call us!

