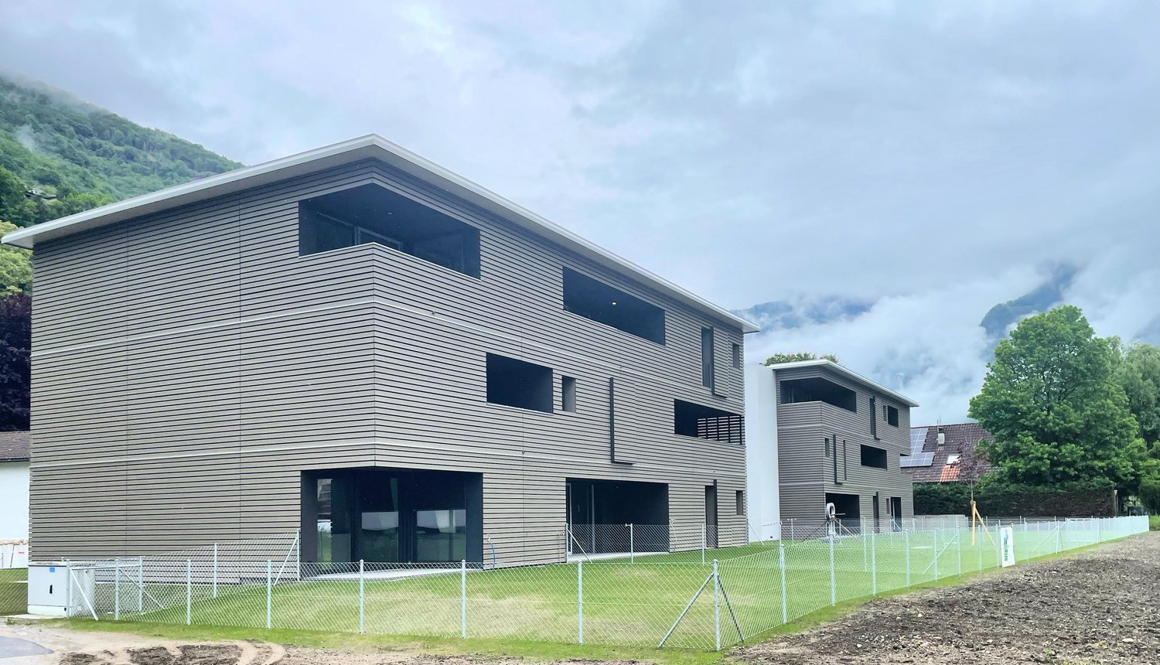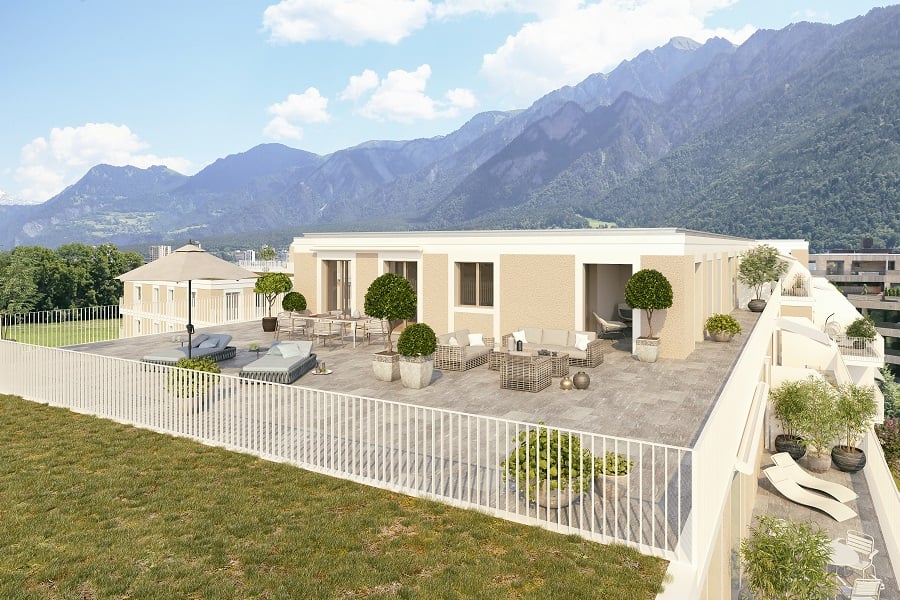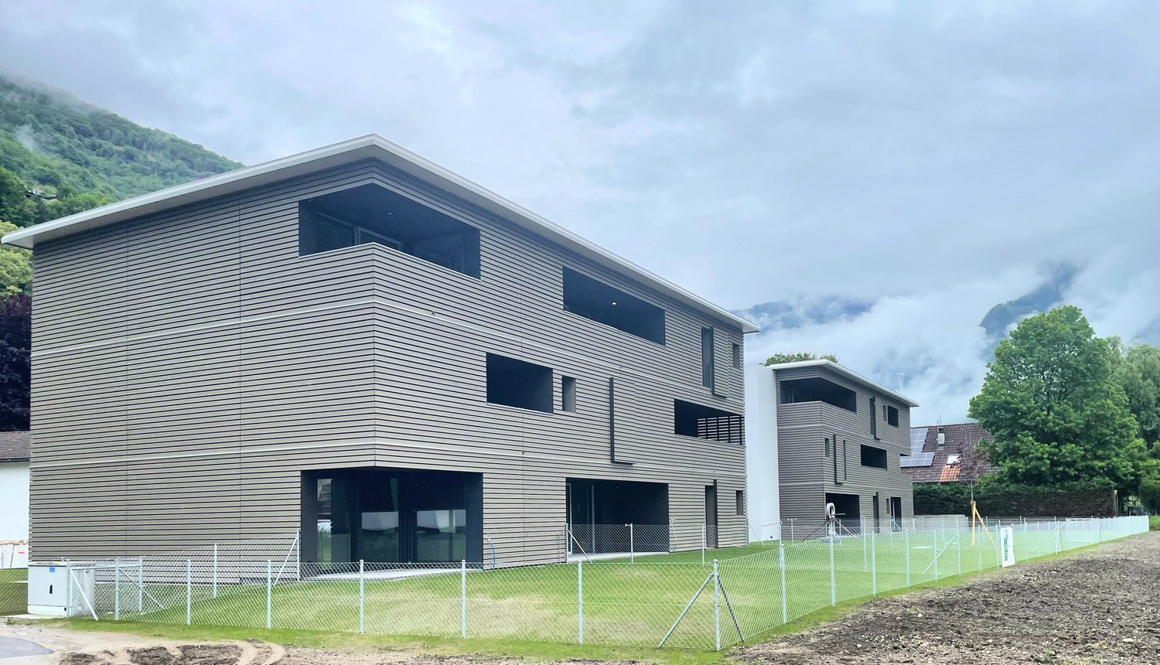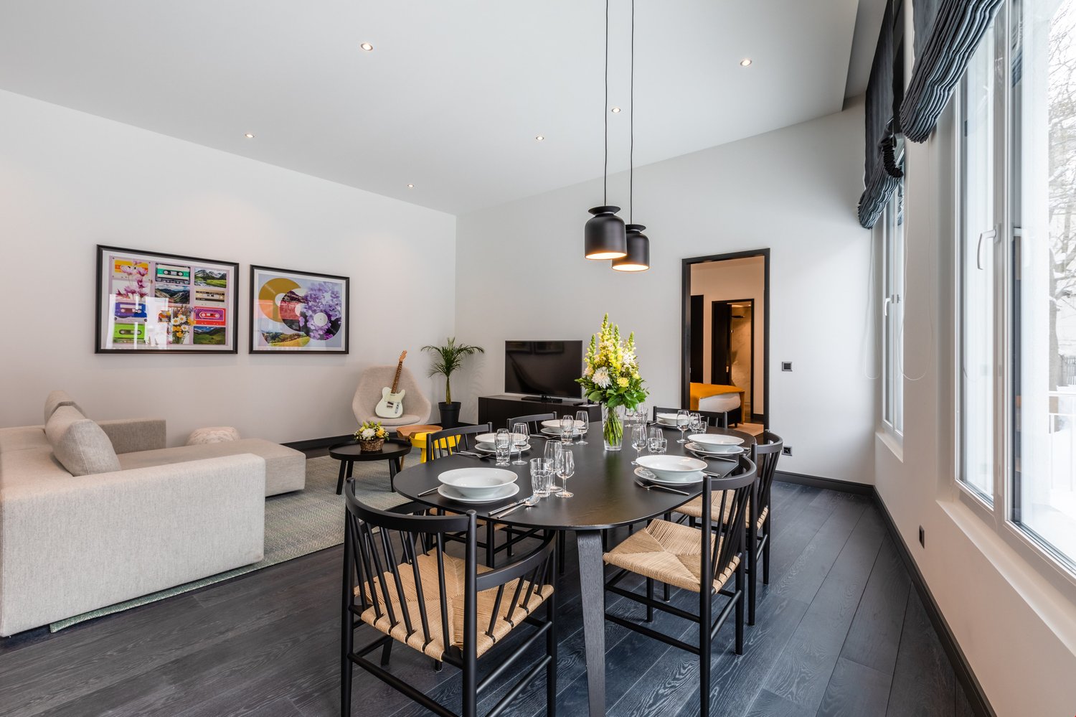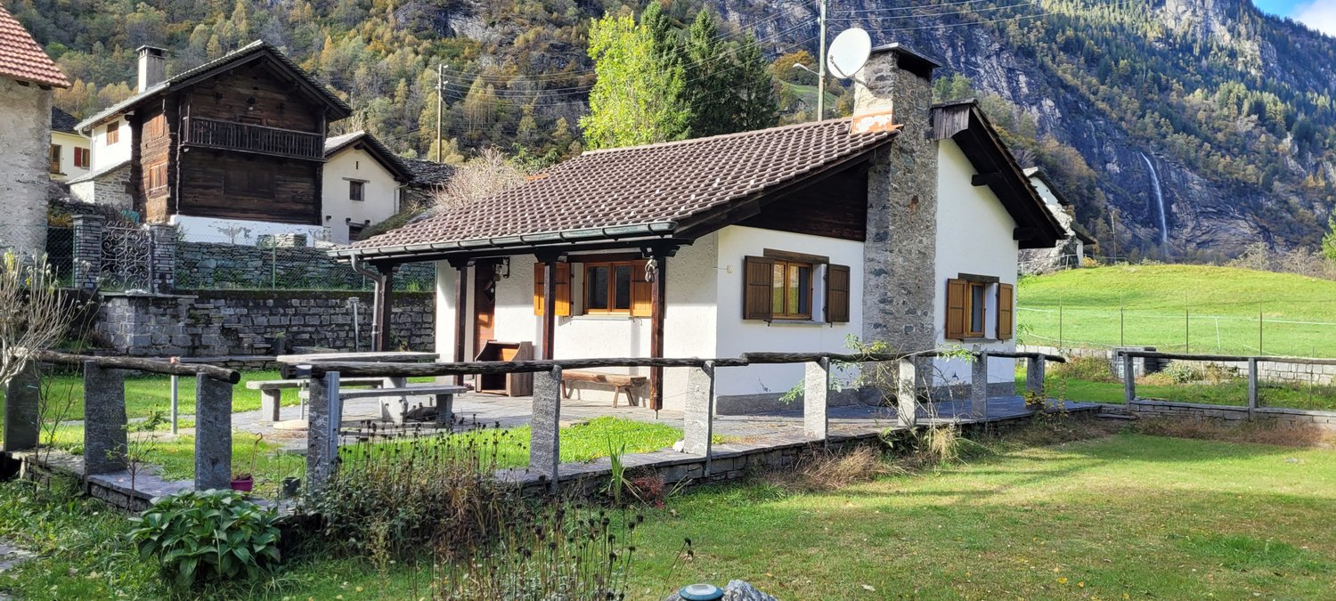Residenz im Hard Rock Hotel Davos
Die Residenz 905 ist eine Wohnung mit zwei Schlafzimmern und zwei Bädern, die mit einem geräumigen Wohnzimmer, das für große Familien ausgelegt ist, ein Gefühl von Komfort vermittelt. Die hochwertige Küche ist mit einem Top-Standard gefertigt, mit einer Kücheninsel, perfekt für die Unterhaltung von Gästen. Der schöne Balkon bietet eine beeindruckende Kulisse für das Veranstalten von Partys oder das Verbringen von Zeit mit Ihren Lieben. • Ideal für große Familien • Bis ins kleinste Detail durchdachter Raum von den Designern Wood Bagot • Kücheninsel und runder Tisch im Wohnzimmer für das perfekte Dinner Die Residenz 905 verfügt über 130.00m² hochwertige Wohnzimmer.Die Residenz 905 befindet sich in der Nähe des Rock Spa® und dem Hotelrestaurant. Die Aussicht aus dieser Wohnung ermöglicht es Ihnen, die Nordwestseite und die sonnenbeschienenen Nachmittage zu genießen.Bestimmte Paletten, die in den Wohnungen verwendet werden akzentuieren die lichtdurchfluteten Räume, um entspannende Wohnräume zu schaffen, während die geräumigen Innenbereiche und große Balkone die perfekte Balance schaffen, um vom vom Leben im Freien zu profitieren.Vorteile für den EigentümerVermietungsprogramm – Professionelle Vermarktung des Apartments durch das HotelteamBody Rock® Fitness Studio - Freier Zugang zum FitnessraumRock Spa® - Freier Eintritt zum Pool, Whirlpool, Dampfbad und Sauna sowie 10 % Rabatt auf Wellnessanwendungen, Pflegeprodukte, Kurse und an der BarParkplatz – Zu jedem Apartment gehört die kostenlose Nutzung eines Garagenplatzes dazu. Für ein zweites Auto erhalten Sie 25% RabattFlexibilität bei der Buchung – Das Team des Hard Rock Hotels ist flexibel bei der Buchung Ihres Aufenthalts und heißt die Eigentümer der Residenzen jederzeit willkommen.Kostenloses Frühstück sowie 10% Rabatt auf Ihre Konsumation im Restaurant Sessions und den hoteleigenen BarsBettwäsche und Handtücher - Kostenloser Wechsel von Bettwäsche und Handtüchern alle 3 TageAufbewahrung - Aufbewahrung Ihrer persönlichen Gegenstände während Ihrer AbwesenheitReinigung-, Hausmeisterdienste und Schneeräumung. Die Reinigung Ihres Apartments vor Ihrer Ankunft und nach der Abreise ist inbegriffen. Zusätzliche Reinigung ist auf Anfrage möglich. Schnee wird am Eingang und an den Passagen geräumtENGLISHThe Residences at the Hard Rock Hotel Davos are a safe and sound investment solution in the breathtaking Swiss Alps. The owners can choose from a complex of fully furnished and ready-to-live-in apartments with a modern vibe and access to bespoke services provided by the Hard Rock Hotel Davos. Amazing views, a range of activities and 24/7 care for residents are guaranteed. The owners can enjoy this Alpine lifestyle for 8 weeks per year, and the management team will rent out their residence the rest of the time to create income for the homeowners. Thanks to the aforementioned rental programme, the residences generate an impressive annual return on investment (ROI).Description of apartmentResidence 905 is a two-bedroom, two-bathroom apartment which delivers on the feeling of comfort with a spacious living room designed for large families with extra high ceilings to produce light-filled living quarters. The high-specification kitchen is finished to a top standard, with a sociable kitchen island, perfect for entertaining guests. The beautiful balcony presents a nice backdrop for relishing time together with you and yours. • Ideal for big families • Thought out to the smallest detail space from designers Wood Bagot • The kitchen island and ellipse-shaped dining table in the living room for the perfect dinner Defined palettes used throughout the apartments accentuate the light-filled spaces, to create relaxing rooms to live in, whilst the generous interior areas and spacious balcony provide the perfect balance to benefit from indoor-outdoor living.Residence 905 boasts 130 sq.m. of premium living space.Residence 905 is situated close to the Rock Spa® and hotel restaurant.The view from this apartment will allow you to enjoy the west side and the sunlit afternoons.Benefits for the ownerRental program – Professional marketing of the apartment by the hotel teamBody Rock® Fitness Studio - Free access to the fitness room and gymRock Spa® - Free entry to the pool, whirlpool, steam room and sauna as well as 10% discount on wellness treatments, toiletries, courses and the barParking space – Each apartment comes with free use of a garage space. You get a 25% discount for a second carFlexibility in booking – The Hard Rock Hotel team is flexible in booking your stay and welcomes the residence owners at any time.Free breakfast and a 10% discount on your consumption in the Sessions restaurant and the hotel's barsBed linen and towels - Free change of bed linen and towels every 3 daysStorage - Storing your personal belongings while you are awayCleaning, caretaker services and snow removal. Cleaning of your apartment before your arrival and after departure is included. Additional cleaning is possible upon request. Snow will be cleared at the entrance and passages

