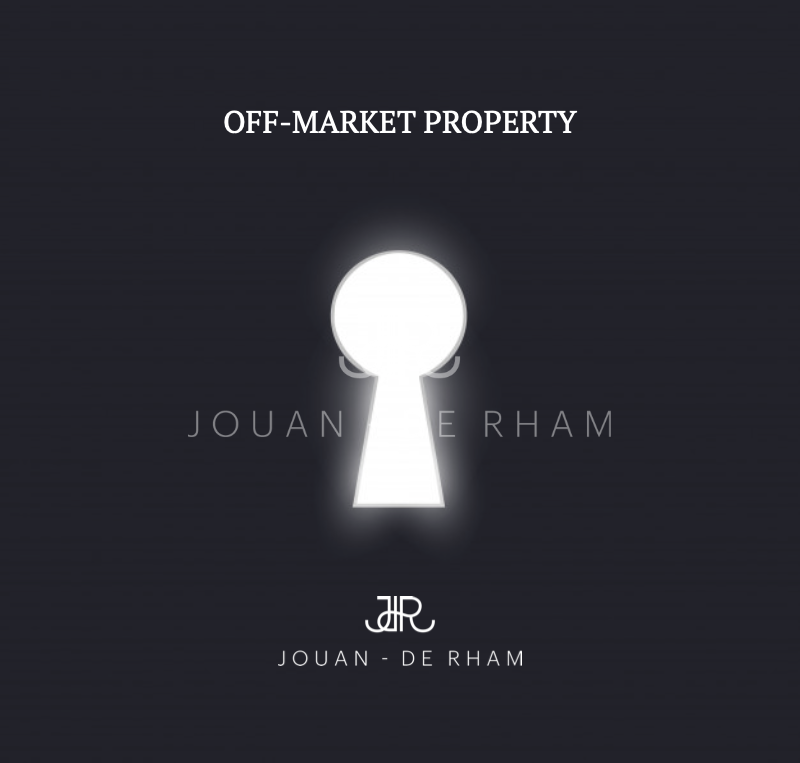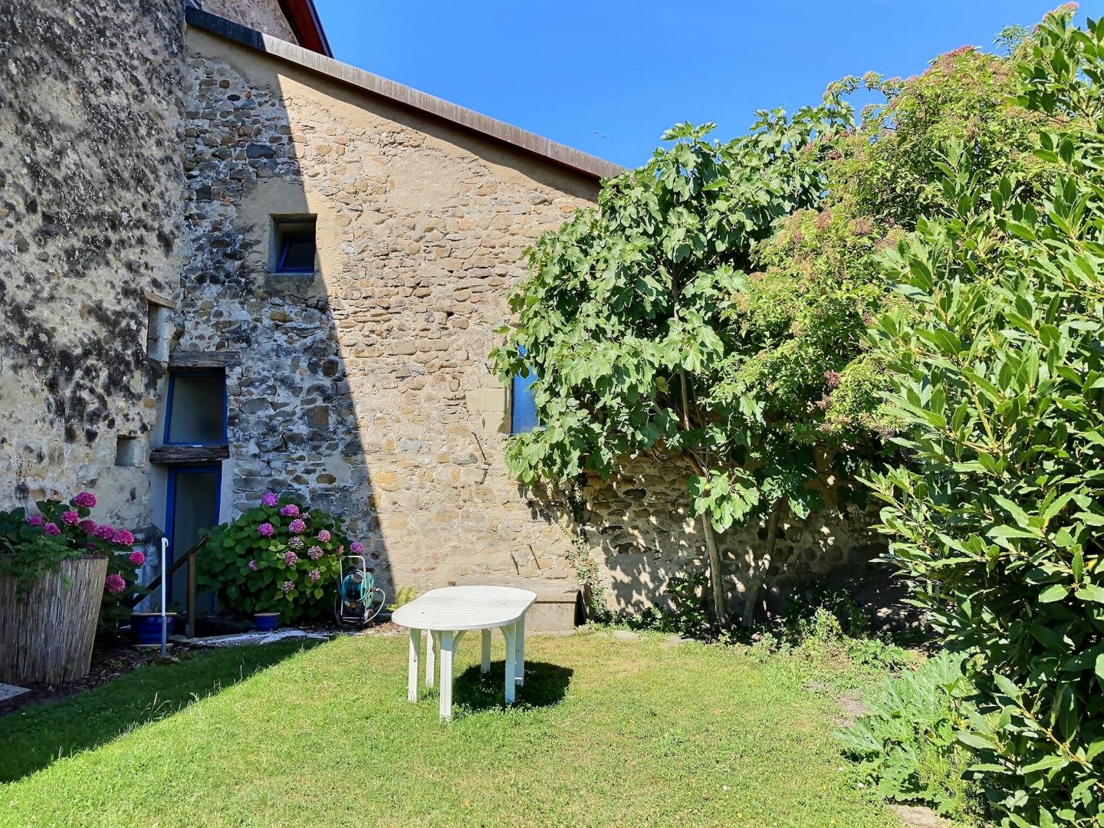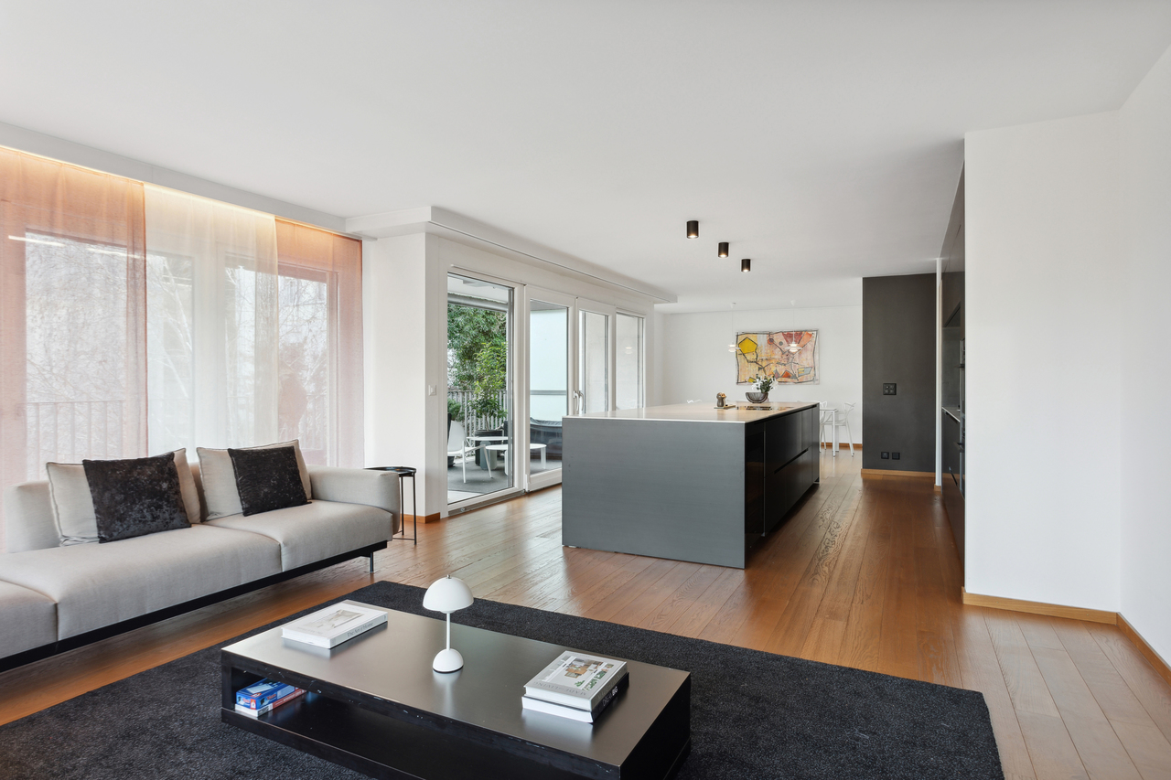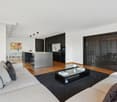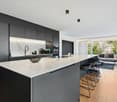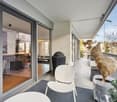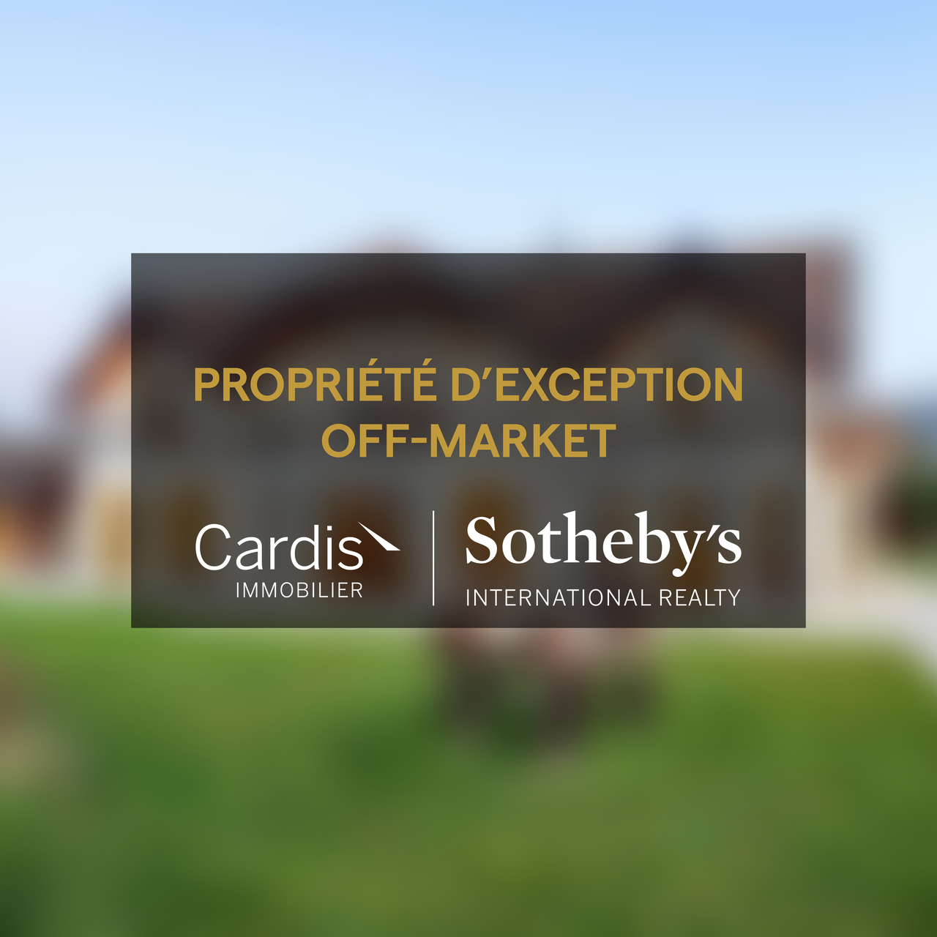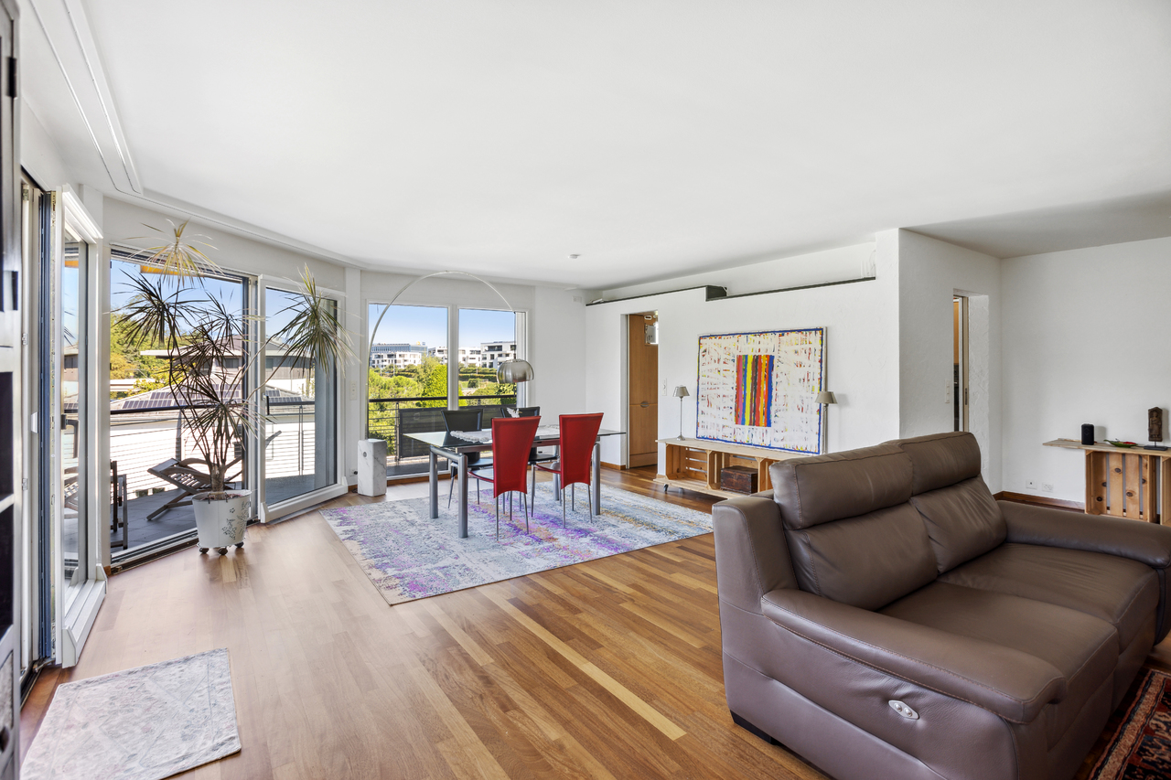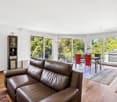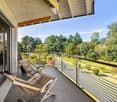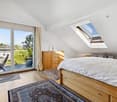Chailly - Attique d'exception
Niché au coeur d'un havre de paix de verdure, ce bien unique occupe l'entièreté du dernier étage d'une petite PPE de trois appartements. Ce vaste appartement, pensé dans les moindres détails lors de sa rénovation en 2022, offre plus de 260 m2 de surface pondérée.L'entrée vous mène vers une vaste pièce de vie, réfléchie et rénovée pour offrir un espace luxueux et agréable à vivre. La cuisine Poliform entièrement équipée d'électroménager haut de gamme, s'ouvre sur la salle à manger et un premier grand salon, et donne accès au balcon-terrasse. Des portes coulissantes Rimadesio permettent de rejoindre un deuxième salon très spacieux, que l'on peut choisir d'ouvrir ou d'isoler en fonction de l'usage. Il offre un deuxième accès au balcon-terrasse, proposant en tout un espace extérieur de 45 m2 environ.Côté nuit, une spectaculaire suite parentale avec grand dressing sur mesure et salle de bain avec douche et baignoire, offrent des matériaux et finitions d'une rare qualité, ainsi qu'un confort de vie exceptionnel. Dans une aile séparée, trois chambres dont une en suite, une salle de bain et un salon.Une buanderie privative et une arrière cuisine entièrement aménagées assurent un confort de vie supplémentaire.Trois places de parc intérieures dans un parking souterrain, accessibles via une rampe chauffante, et une cave, complètent idéalement ce bien rare à la vente.Nested in the heart of a peaceful haven of greenery, this unique property occupies the entire top floor of a small PPE of three apartments. This vast apartment, thought through to the last detail during its renovation in 2022, offers over 260 m2 of weighted floor space.The entrance leads you to a vast living room, reflected and renovated to offer a luxurious and pleasant space to live in. The Poliform kitchen, fully equipped with high-end appliances, opens onto the dining room and a first large living room, and gives access to the balcony-terrace. Rimadesio sliding doors lead to a second, very spacious living room, which can be opened or partitioned according to use. It provides a second access to the balcony-terrace, offering a total outdoor space of around 45 m2.On the night side, a spectacular master suite with large custom dressing room and bathroom with shower and bathtub, offer materials and finishes of a rare quality, as well as exceptional living comfort. In a separate wing, three bedrooms, one of which is en suite, a bathroom and a living room.A private laundry room and a fully equipped scullery provide additional living comfort.Three indoor parking spaces in an underground parking lot, accessible via a heated ramp, and a cellar, ideally complete this rare property for sale

