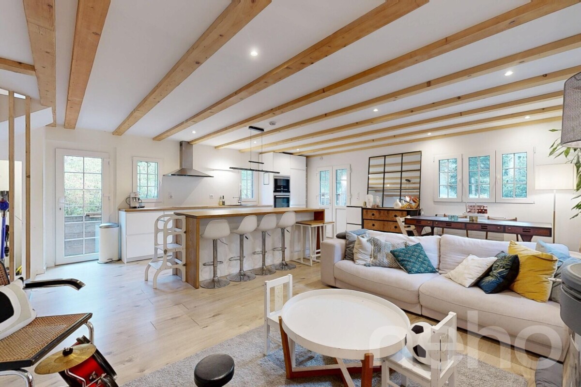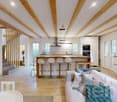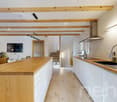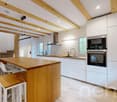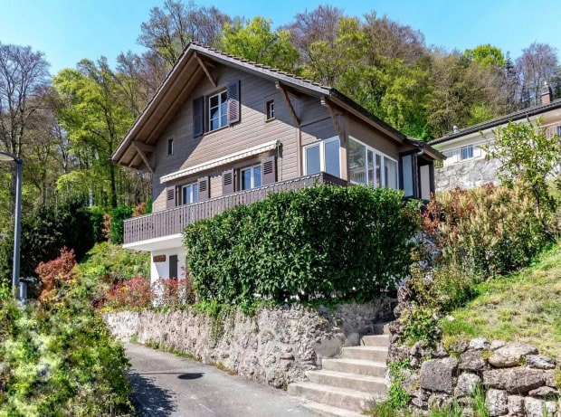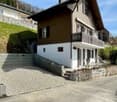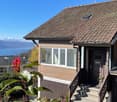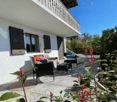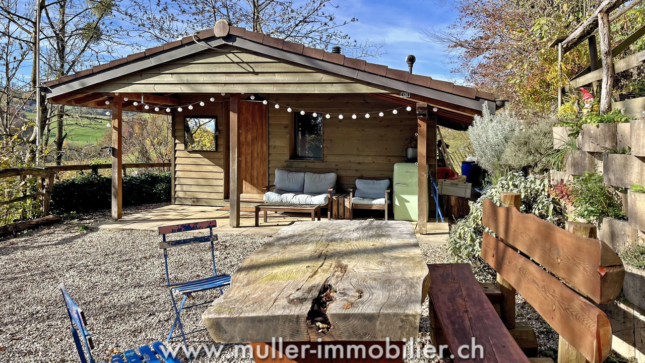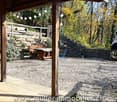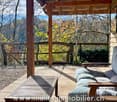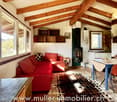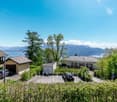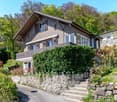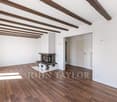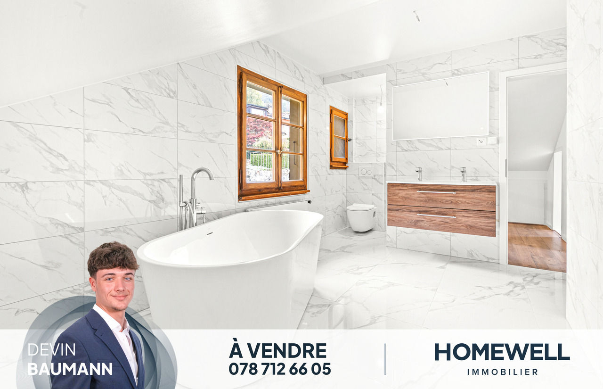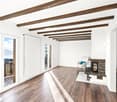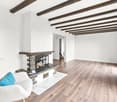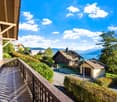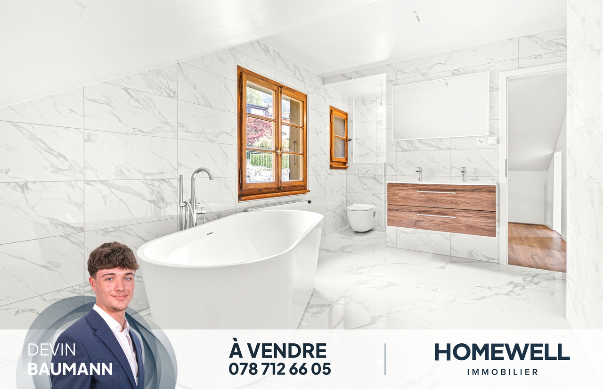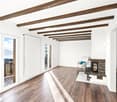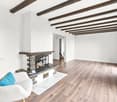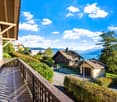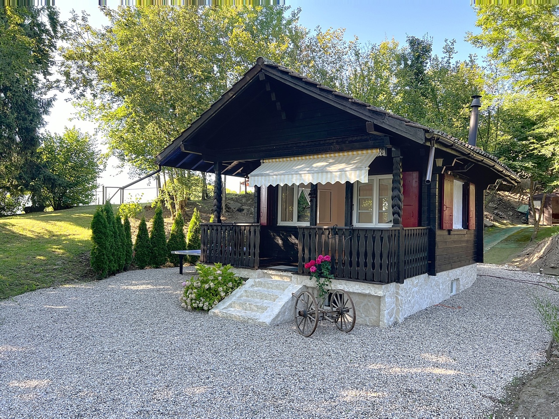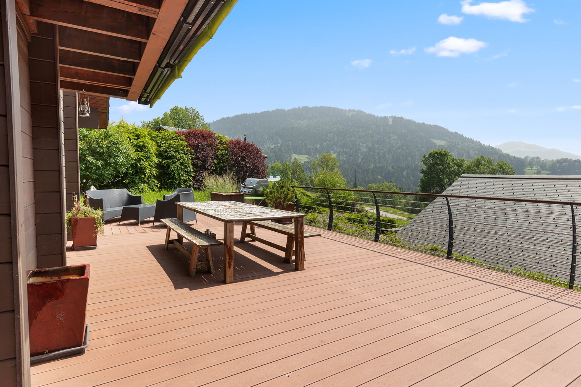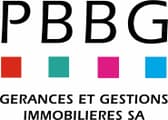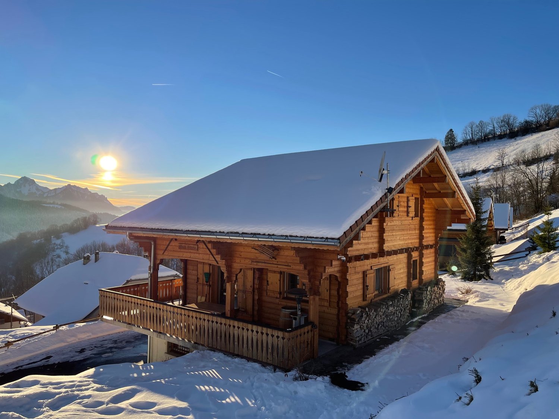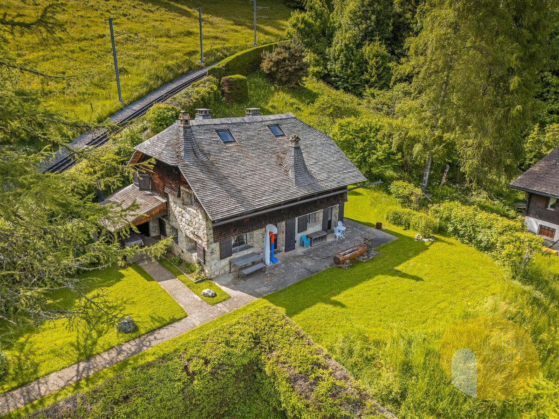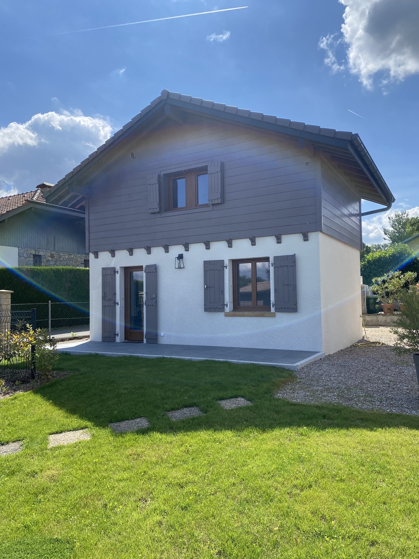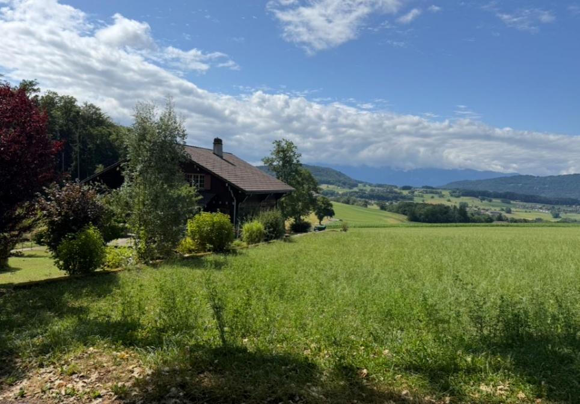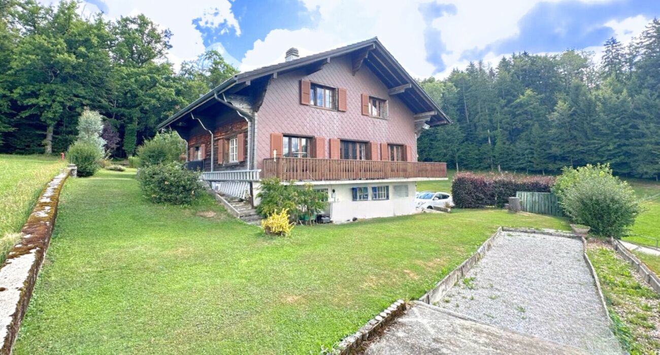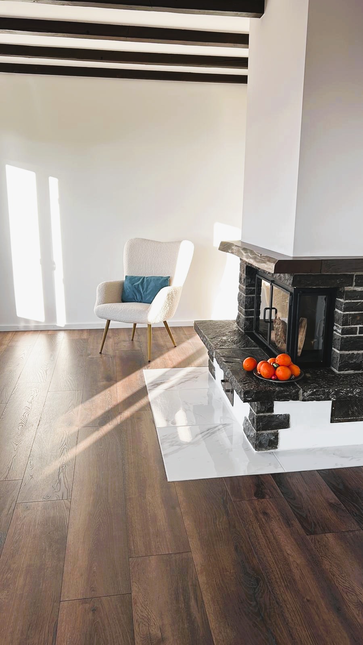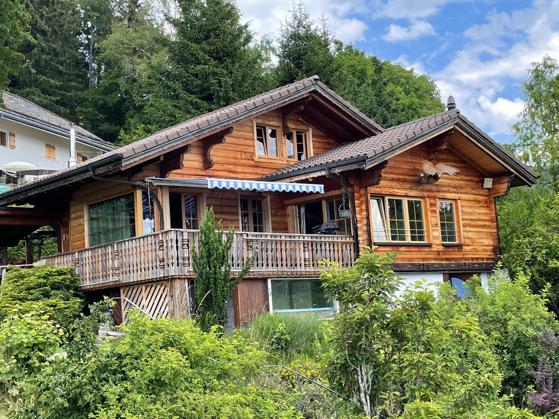Charmante maison de pêcheur entièrement rénovée
Nichée dans un quartier d'exception à proximité immédiate du magnifique lac Léman, cette charmante ancienne cabane de pêcheur, entièrement rénovée en 2025, vous invite à des escapades en week-end, des vacances relaxantes ou même à en faire votre résidence principale, offrant un confort douillet pour jusqu'à 5 personnes.Au rez-de-chaussée, vous découvrirez une cuisine entièrement équipée, ouverte sur un espace repas et un salon convivial, ainsi qu'un WC et une buanderie pratique. À l'étage, une chambre confortable, un bureau fonctionnel, une salle de bains élégante et un WC supplémentaire vous garantissent un séjour des plus agréables.Les caractéristiques de cette demeure sont tout simplement remarquables : le charme extérieur typique de la maison est préservé, tout en offrant un intérieur à la fois pratique et résolument moderne. Le terrain de 222 m², paisible et agréable, ainsi que la terrasse en gré cérame, vous promettent des moments de détente inoubliables.Nestled in an exceptional neighborhood right next to magnificent Lake Geneva, this charming former fisherman's hut, completely renovated in 2025, invites you to enjoy weekend getaways, relaxing vacations or even make it your primary residence, offering cozy comfort for up to 5 people.On the first floor, you'll discover a fully-equipped kitchen, opening onto a dining area and a convivial living room, as well as a toilet and a practical laundry room.Upstairs, a comfortable bedroom, a functional study, an elegant bathroom and an additional toilet guarantee a pleasant stay.The features of this home are quite simply remarkable: the house's typical exterior charm is preserved, while offering an interior that is both practical and resolutely modern.The 222 m² grounds, peaceful and pleasant, and the porcelain stoneware terrace promise unforgettable moments of relaxation
