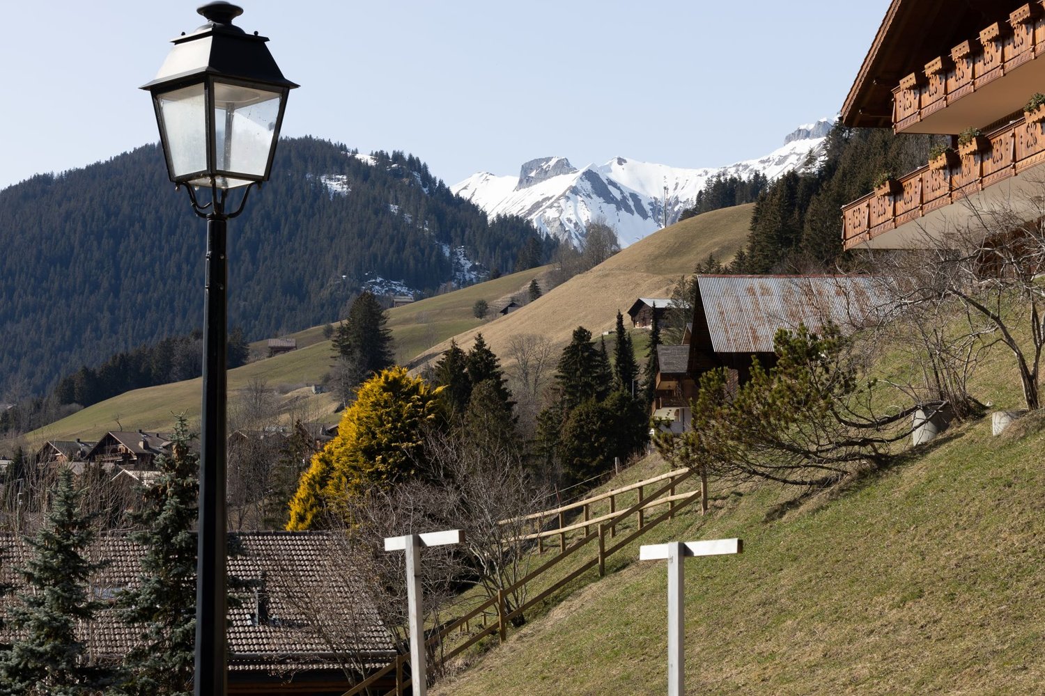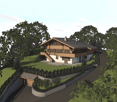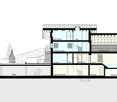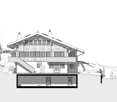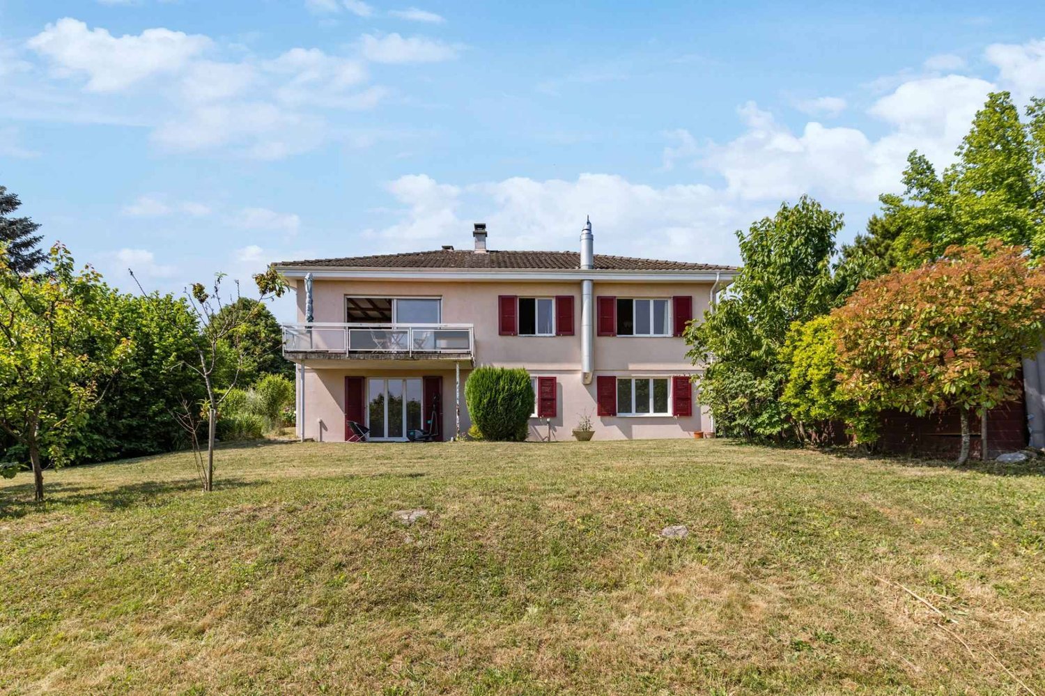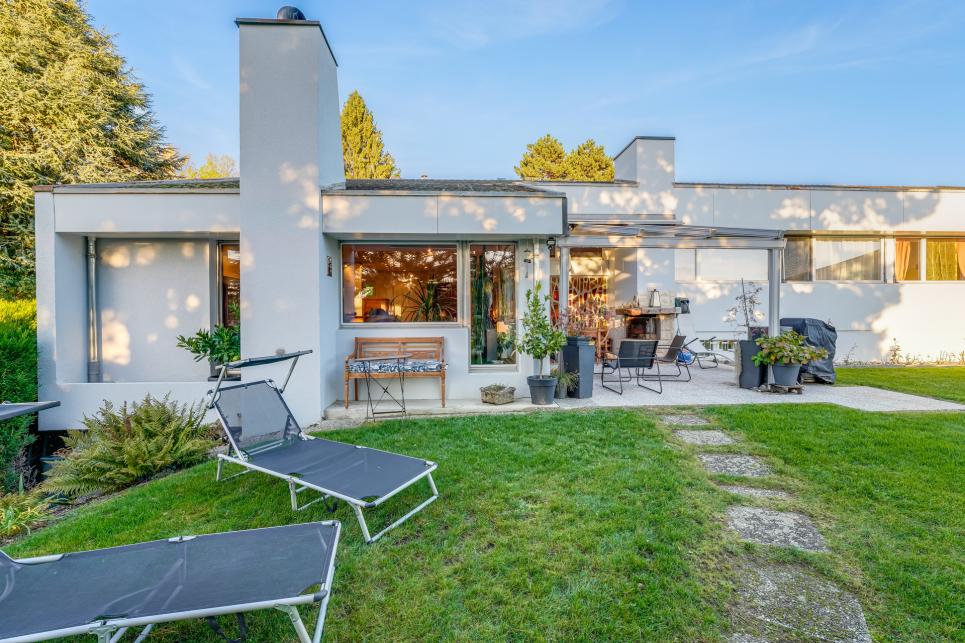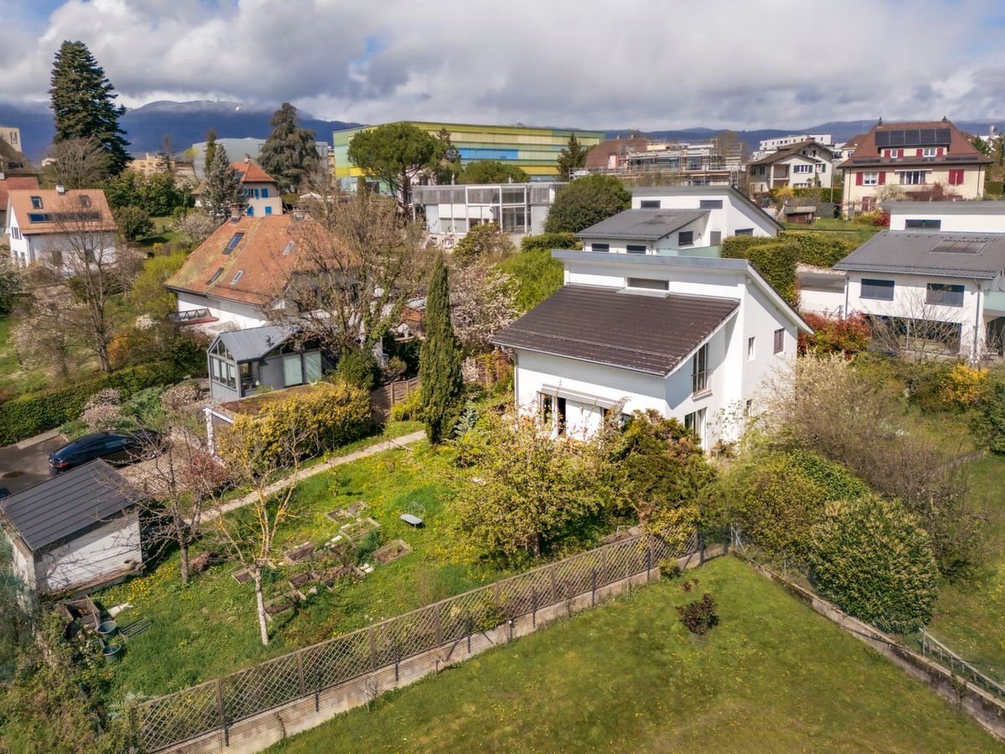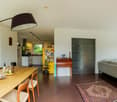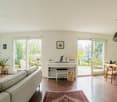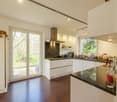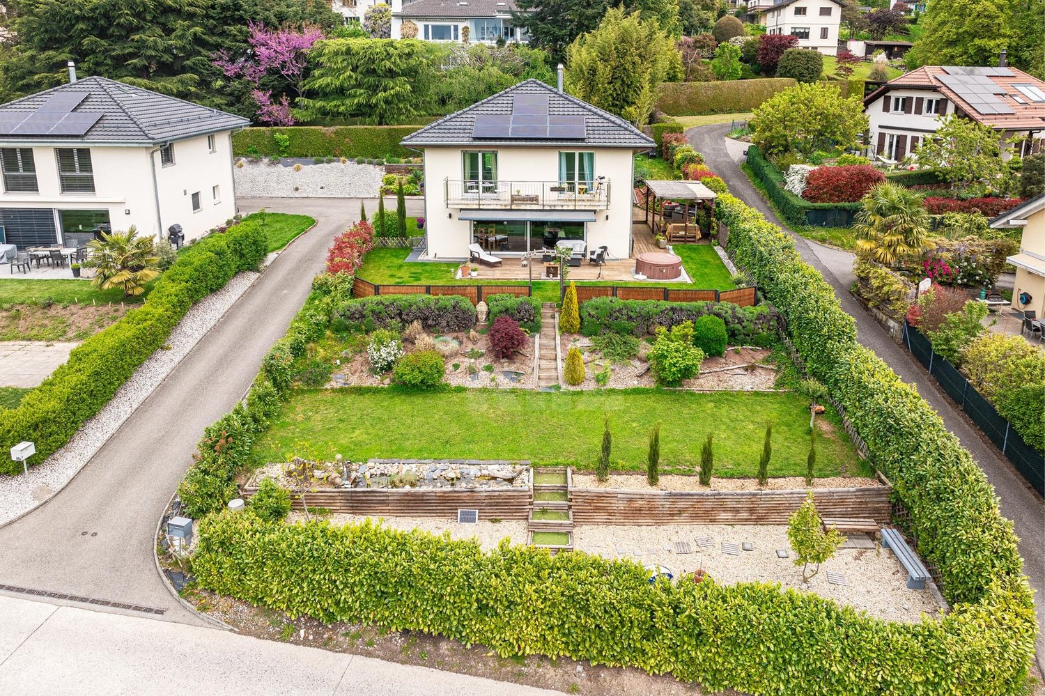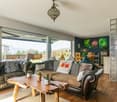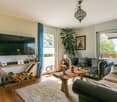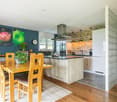"Élégance Intemporelle : Découvrez une Villa de Caractère à l'Architecture Épurée." En exclusivité
Dans les années 1970, une période charnière entre la modernité du milieu du siècle et le post-modernisme, émergeait un design authentique, personnel, légèrement désordonné, arborant du caractère et s'inspirant du rétro.C'est dans cet esprit que cette maison a été conçue, affichant des lignes épurées, un séjour ouvert en double hauteur et des demi-niveaux d'étage, tous imprégnés de l'esprit des années 70. Un poêle trône en tant que point central dans l'espace commun, ajoutant une touche chaleureuse et rétro.À l'étage, trois chambres offrent un espace intime, tandis que la salle de bain complète parfaitement cet étage. En dessous, un étage inférieur abrite une salle de douche, ainsi qu'une pièce semi-enterrée, isolée et chauffée, idéale pour une salle de jeux ou une salle de fitness.Cette villa, témoin du soin apporté à son entretien, a vu sa façade fraîchement repeinte en 2021. Le jardin, orné d'arbres, offre une échappée pittoresque sur le lac et les montagnes, créant ainsi un cadre idyllique.Situé dans un quartier résidentiel paisible, préservé des nuisances, ce lieu se trouve à proximité des commodités, assurant une vie confortable et pratique. Plongez dans le charme rétro et l'authenticité de cette demeure des années 70, où chaque élément raconte une histoire singulière.Garage double et 3-4 places extérieures.Potentiel d'agrandissement réalisable selon règlement en vigueur. Projet : potentiel pour la réalisation de 2 villas jumelles de env. 160m2 env habitables chacune sur 2 étages + combles. Vue lac et montagne depuis étages.

