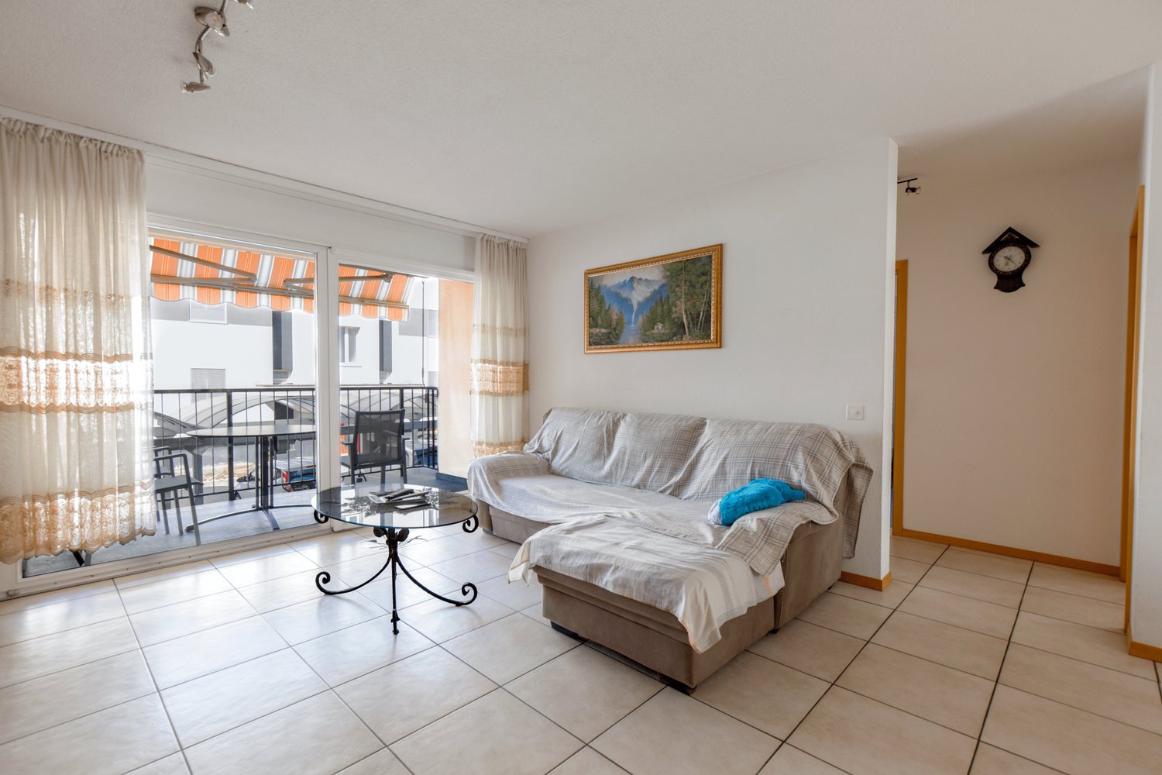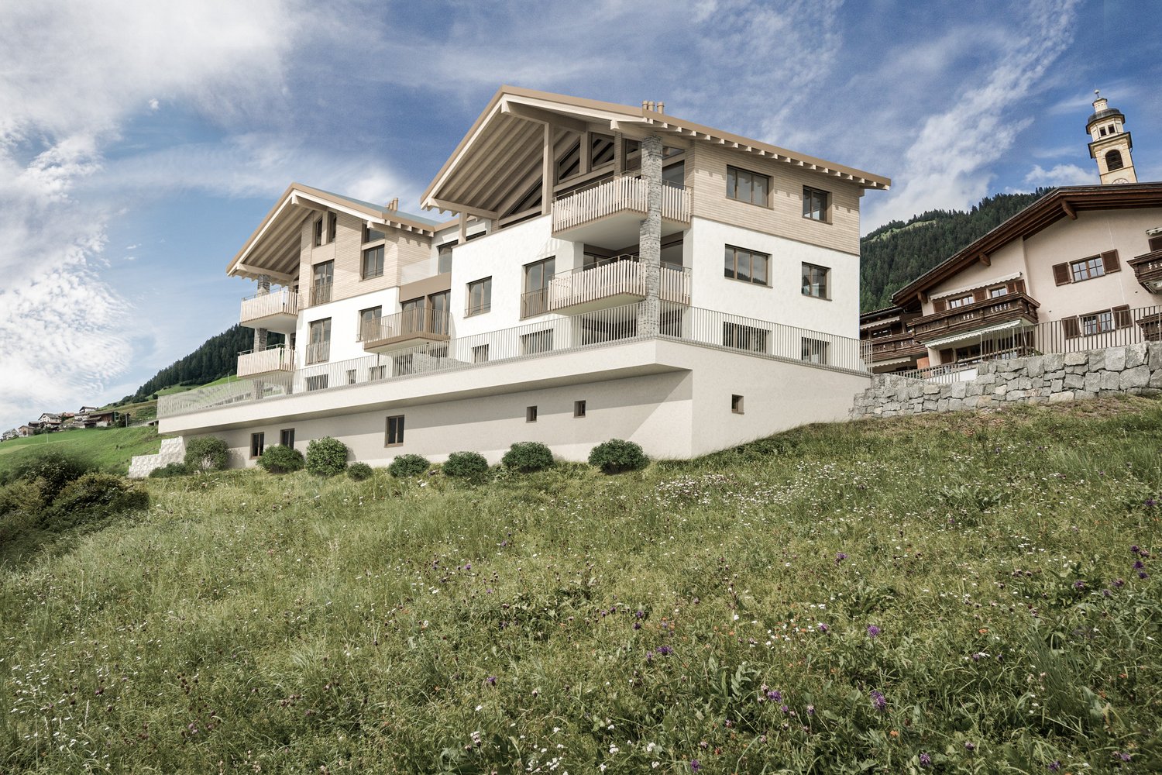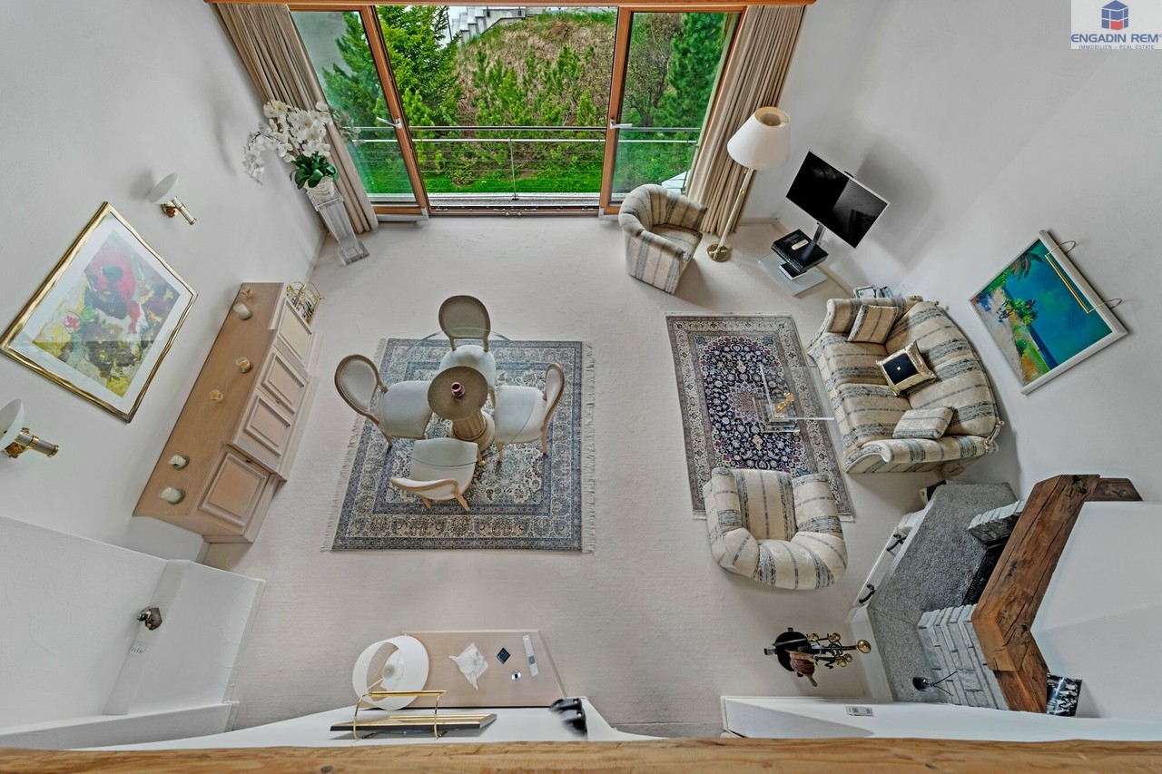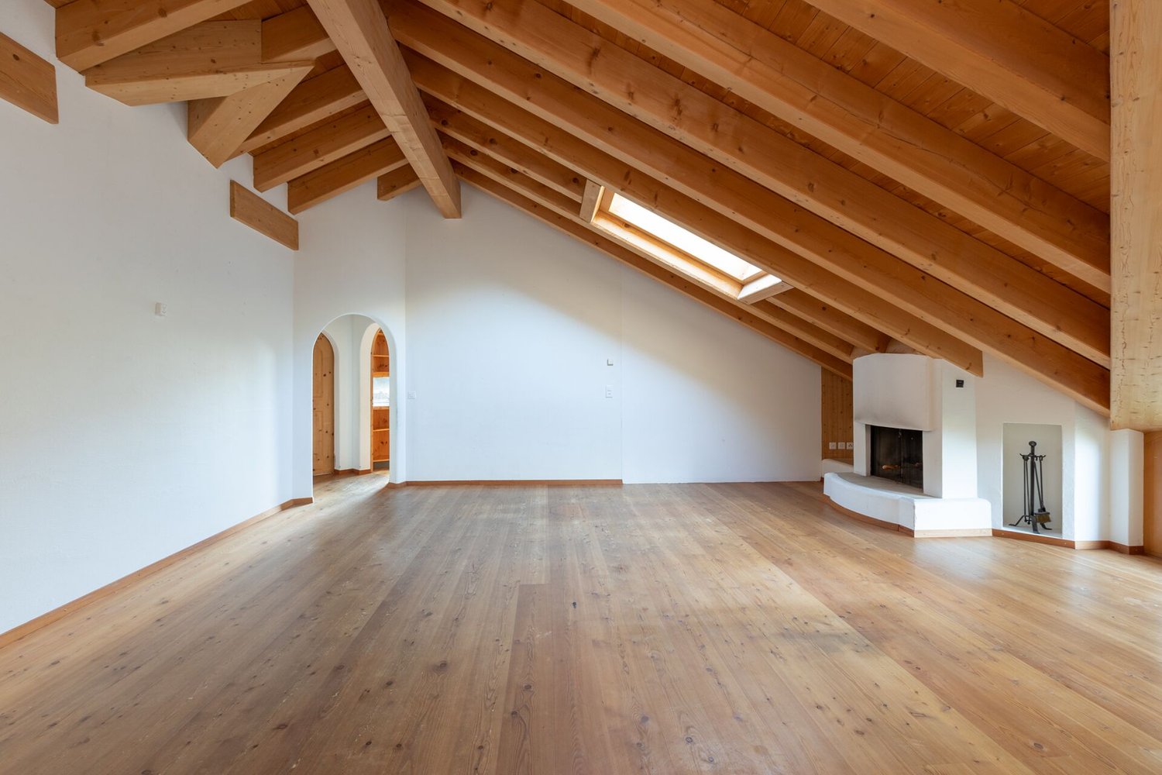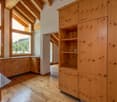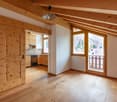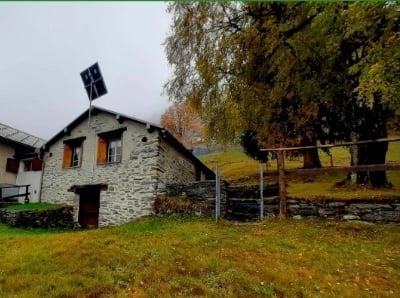Autres objets intéressants
- Duplex acheter: 7494 (Davos Wiesen)
- Attique acheter: 7494 (Davos Wiesen)
- Appartement terrasse acheter: 7494 (Davos Wiesen)
- Loft acheter: 7494 (Davos Wiesen)
- Maison acheter: 7494 (Davos Wiesen)
- Villa acheter: 7494 (Davos Wiesen)
- Chalet acheter: 7494 (Davos Wiesen)
- Maison double acheter: 7494 (Davos Wiesen)
- Ferme acheter: 7494 (Davos Wiesen)
- Rustico acheter: 7494 (Davos Wiesen)

