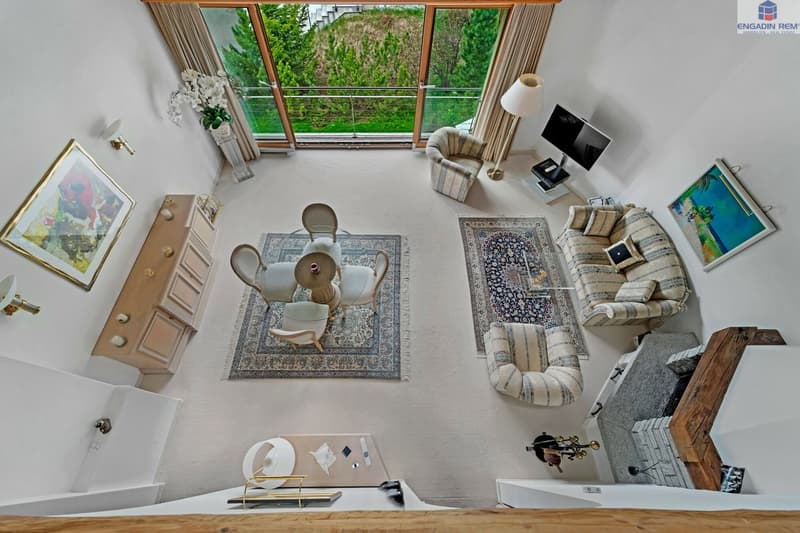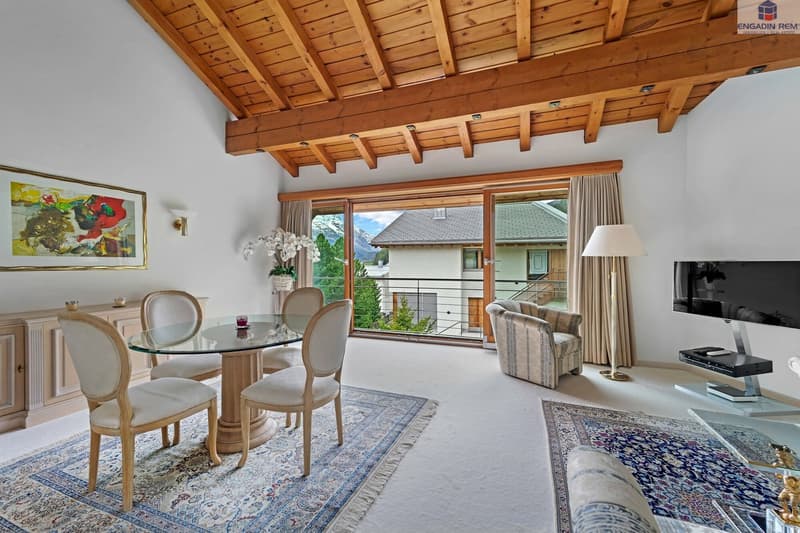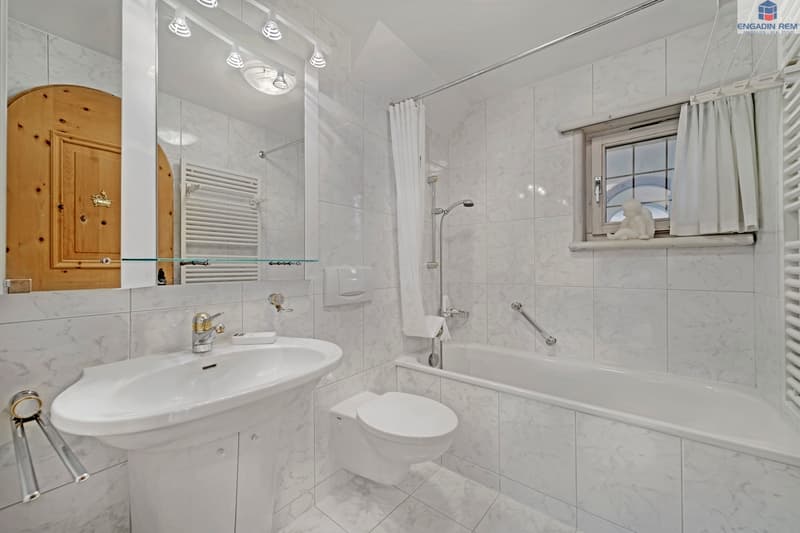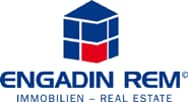Pièces
5.5
Surface habitable
150 m2
Prix de vente
CHF 2’702’850.–
"Elegante Maisonette-Wohnung mit Galerie - Zweitwohnung"
Adresse
San Bastiaun 48, 7503 SamedanPrix
- Prix d'achat:
- CHF 2’702’850.–
Caractéristiques principales
- Disponibilité:
- Selon accord
- Type:
- Dernier étage
- Nombre de pièce(s):
- 5.5
- Etage:
- 2
- Nombre d'étage(s):
- 3
- Surface habitable:
- 150 m2
- Année de construction:
- 1982
Caractéristiques
Cheminée
Vue
Place de parc
Garage
Description
Wohnen auf drei Etagen! Der Eingang in die lichtdurchflutete Maisonette-Wohnung befindet sich im 2. Obergeschoss. Auf dieser Etage befinden sich der offene Wohn- und Essbereich und die Küche. Die grosse Fensterfront lässt die Räume hell erstrahlen und bei geöffneten Fenstern entsteht ein Terrassen-Ambiente. Das Cheminée bildet zusammen mit der Holzdecke, mit Sichtbalken, eine Einheit. Die Küche mit in Weiss gehaltenen Küchenfronten und der Granitsteinabdeckung wirkt zeitlos elegant. Eine Gästetoilette rundet das Raumangebot auf dieser Etage ab.
Über die interne Treppe gelangt man eine Etage tiefer in den Schlafbereich. Hier angelegt sind zwei geräumige Schlafzimmer, zwei Badezimmer mit Badewanne und Fenster sowie ein Ankleide-Bereich. Zahlreiche auf Mass gefertigte Einbauten aus zeitlos schönem Arvenholz sind stilvoll und praktisch zugleich.
Vom Entrée führt die Treppe ins Galeriegeschoss. Die Galerie dient als Rückzugsort und bietet durch die eingebauten Wandschrankbetten zudem Platz für Besuch. Durch die beiden Fenster auf der hinteren Seite wirkt der Raum besonders charmant.
Ein grosser Kellerraum befindet sich komfortabel im Erdgeschoss der Liegenschaft. Die gemeinschaftliche Waschküche ist im Untergeschoss.
In der Autoeinstellhalle sind zwei Plätze für die Wohnung reserviert. Hier können ebenfalls Ski und Velos abgestellt werden.
Live on two floors! The entrance to the light-filled maisonette apartment is on the second floor where the open-plan living and dining area and the kitchen can also be found. The large window fronts make for bright rooms and, when opened, allow for a terrace feel to be created. The fireplace and wooden ceiling with exposed beams form a harmonious whole. The kitchen featuring white cupboards with granite tops exudes timeless elegance. A guest WC completes the offerings on this floor.
Internal stairs lead down to the sleeping area on the floor below where two spacious bedrooms can be found. There are two bathrooms with a bathtub and window as well, along with a dressing area. The countless custom fixtures in beautiful timeless pine are both stylish and practical.
Stairs lead from the entrance area up to the gallery. This peaceful space features built-in cupboard beds, meaning it can be used to accommodate guests. The two windows at the back make for a particularly charming haven.
A large cellar room is conveniently located on the ground floor and there is a communal laundry room in the basement.
The apartment has been allocated two spaces in the car park where there is additionally space for storing skis and bicycles.
Abitare su tre piani! L'ingresso letteralmente inondato di luce dell'appartamento maisonette si trova al secondo piano, dove si trovano la zona giorno e pranzo open space e la cucina. Le ampie vetrate illuminano gli ambienti e quando le finestre sono aperte sembra di stare sul terrazzo. Il caminetto e il soffitto in legno con travi a vista costituiscono un corpo unico. La cucina con i suoi frontali bianchi e il piano lavoro in granito risulta elegante e sempre attuale. Una toilette per gli ospiti completa l'offerta abitativa di questo piano.
Scendendo la scala interna si giunge nella zona giorno del piano sottostante, dove si trovano due ampie camere da letto, due stanze da bagno con vasca e finestra, nonché una cabina armadio. Sono inoltre presenti numerosi mobili in legno di pino cembro, realizzati su misura. Essi non sono soltanto eleganti, ma anche pratici.
Dall'ingresso la scala conduce al piano soppalcato che funge da area relax ed offre dei posti letto per gli ospiti grazie ai letti a scomparsa installati a muro. Le due finestre collocate nella parte posteriore rendono l'ambiente particolarmente accogliente.
Un'ampia cantina privata si trova al piano terra dell'edificio, mentre nel seminterrato si trova la lavanderia condominiale.
All'appartamento sono stati assegnati due posti auto in autorimessa, dove è possibile riporre anche sci e biciclette.
Über die interne Treppe gelangt man eine Etage tiefer in den Schlafbereich. Hier angelegt sind zwei geräumige Schlafzimmer, zwei Badezimmer mit Badewanne und Fenster sowie ein Ankleide-Bereich. Zahlreiche auf Mass gefertigte Einbauten aus zeitlos schönem Arvenholz sind stilvoll und praktisch zugleich.
Vom Entrée führt die Treppe ins Galeriegeschoss. Die Galerie dient als Rückzugsort und bietet durch die eingebauten Wandschrankbetten zudem Platz für Besuch. Durch die beiden Fenster auf der hinteren Seite wirkt der Raum besonders charmant.
Ein grosser Kellerraum befindet sich komfortabel im Erdgeschoss der Liegenschaft. Die gemeinschaftliche Waschküche ist im Untergeschoss.
In der Autoeinstellhalle sind zwei Plätze für die Wohnung reserviert. Hier können ebenfalls Ski und Velos abgestellt werden.
Live on two floors! The entrance to the light-filled maisonette apartment is on the second floor where the open-plan living and dining area and the kitchen can also be found. The large window fronts make for bright rooms and, when opened, allow for a terrace feel to be created. The fireplace and wooden ceiling with exposed beams form a harmonious whole. The kitchen featuring white cupboards with granite tops exudes timeless elegance. A guest WC completes the offerings on this floor.
Internal stairs lead down to the sleeping area on the floor below where two spacious bedrooms can be found. There are two bathrooms with a bathtub and window as well, along with a dressing area. The countless custom fixtures in beautiful timeless pine are both stylish and practical.
Stairs lead from the entrance area up to the gallery. This peaceful space features built-in cupboard beds, meaning it can be used to accommodate guests. The two windows at the back make for a particularly charming haven.
A large cellar room is conveniently located on the ground floor and there is a communal laundry room in the basement.
The apartment has been allocated two spaces in the car park where there is additionally space for storing skis and bicycles.
Abitare su tre piani! L'ingresso letteralmente inondato di luce dell'appartamento maisonette si trova al secondo piano, dove si trovano la zona giorno e pranzo open space e la cucina. Le ampie vetrate illuminano gli ambienti e quando le finestre sono aperte sembra di stare sul terrazzo. Il caminetto e il soffitto in legno con travi a vista costituiscono un corpo unico. La cucina con i suoi frontali bianchi e il piano lavoro in granito risulta elegante e sempre attuale. Una toilette per gli ospiti completa l'offerta abitativa di questo piano.
Scendendo la scala interna si giunge nella zona giorno del piano sottostante, dove si trovano due ampie camere da letto, due stanze da bagno con vasca e finestra, nonché una cabina armadio. Sono inoltre presenti numerosi mobili in legno di pino cembro, realizzati su misura. Essi non sono soltanto eleganti, ma anche pratici.
Dall'ingresso la scala conduce al piano soppalcato che funge da area relax ed offre dei posti letto per gli ospiti grazie ai letti a scomparsa installati a muro. Le due finestre collocate nella parte posteriore rendono l'ambiente particolarmente accogliente.
Un'ampia cantina privata si trova al piano terra dell'edificio, mentre nel seminterrato si trova la lavanderia condominiale.
All'appartamento sono stati assegnati due posti auto in autorimessa, dove è possibile riporre anche sci e biciclette.
Calculateur d'hypothèques
Transforme la maison de tes rêves en réalité: le calculateur d'hypothèques peut t'aider à évaluer l'accessibilité financière de ce bien immobilier.
Visite
Contact pour visite
Francesco Stazzonelli
Contact
- No. d'annonce
- 4000837647
- Réf. de l'objet
- 1710



