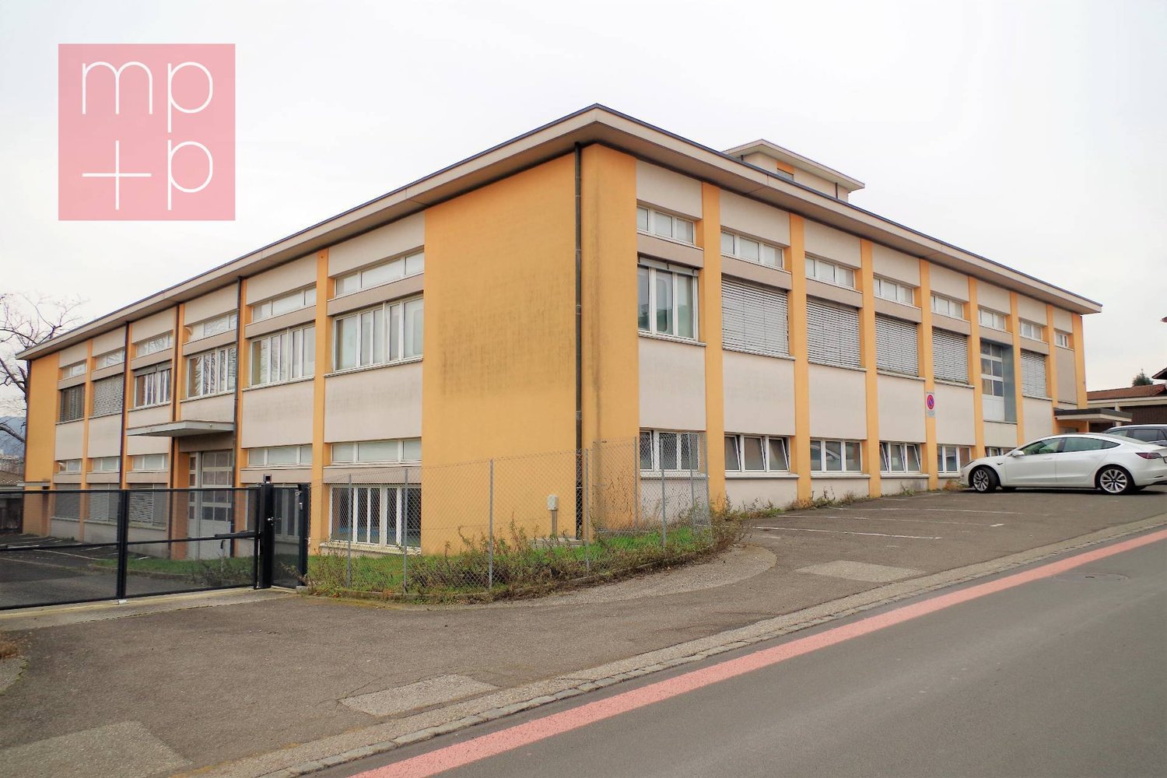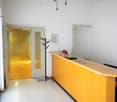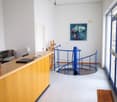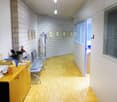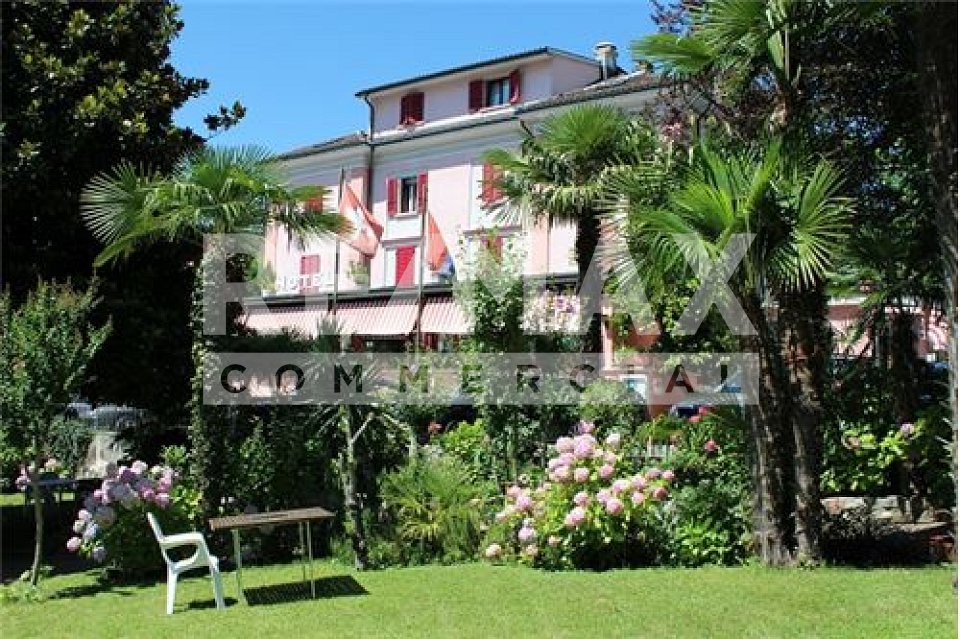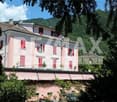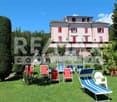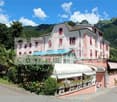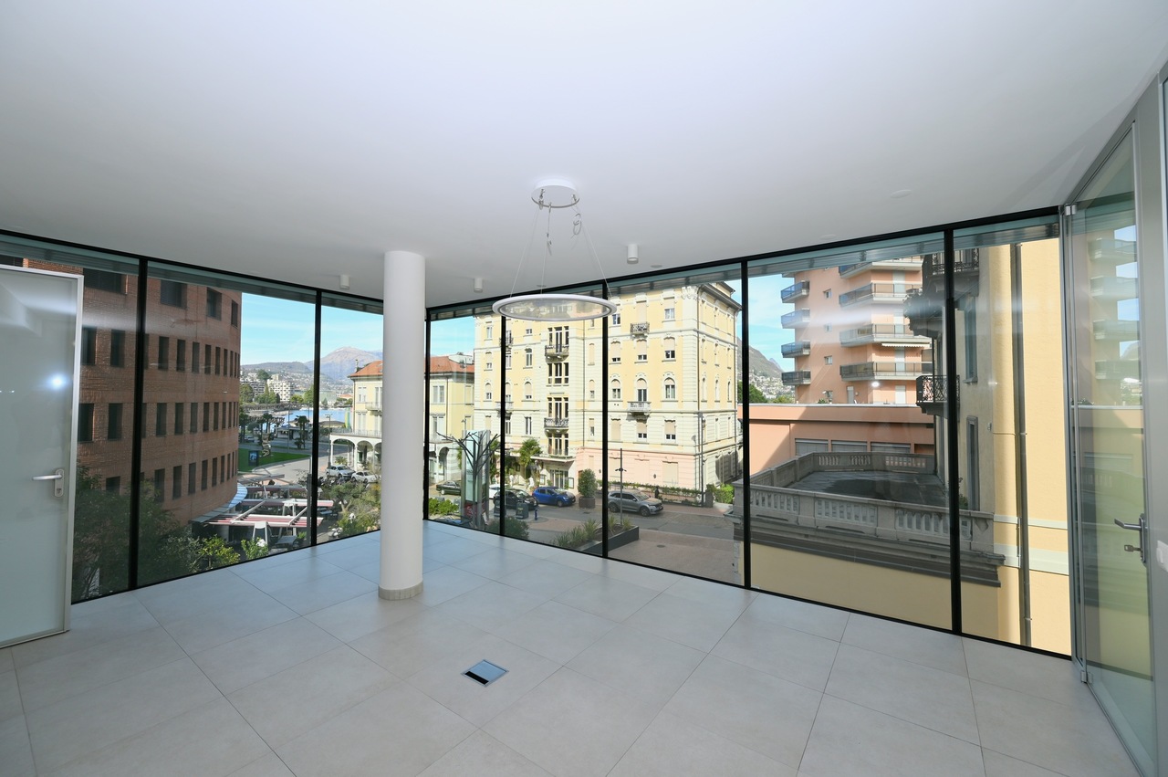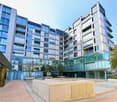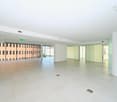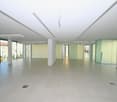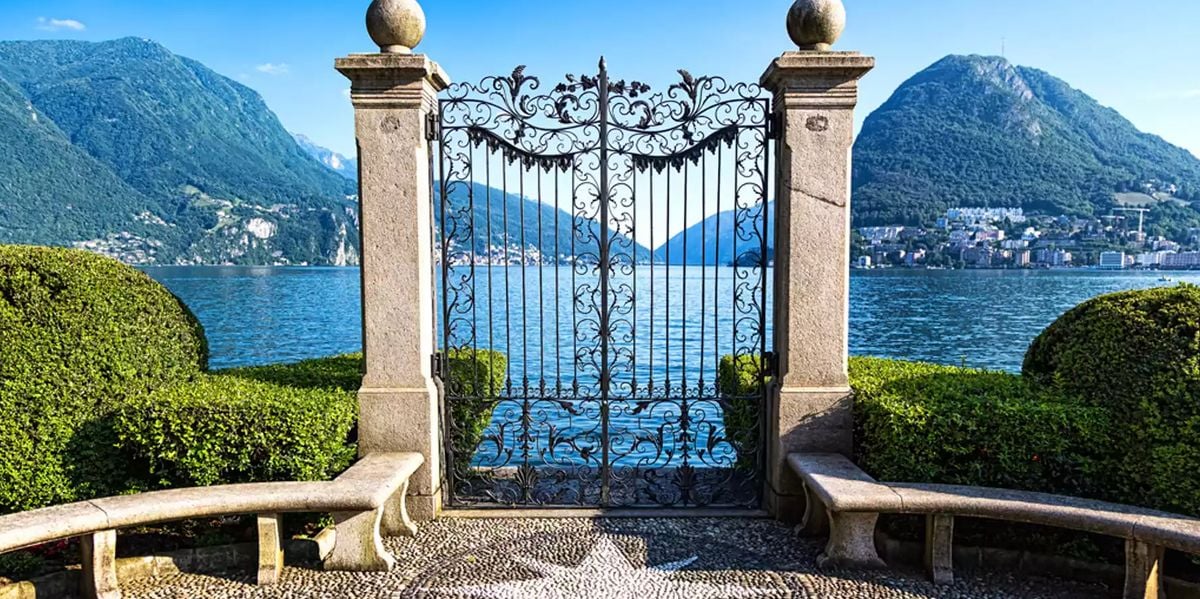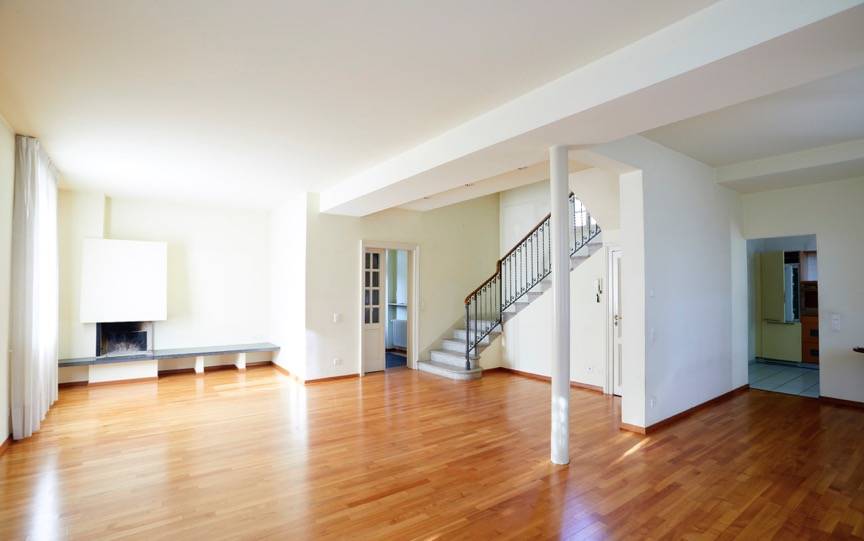Moderno Spazio Commerciale di Pregio di 565 m2 a Paradiso
Situato nel cuore di Paradiso, in una posizione privilegiata che garantisce facile accesso a tutti i principali servizi e al raccordo autostradale di Lugano-Sud, presentiamo in vendita questo moderno e luminoso spazio commerciale di prestigio e di ampia metratura, pari a 565 m². Questo ufficio, che occupa il secondo piano dell'immobile Varisco, un edificio residenziale e amministrativo di recente costruzione e dall'eleganza distintiva, offre un ambiente lavorativo moderno e invitante.L'interno è organizzato in 4 ampi uffici open space, 6 servizi igienici, una cucina funzionale e 6 comodi posti auto in autorimessa.Una delle caratteristiche più affascinanti di questo spazio sono le sue ampie vetrate a tutt'altezza, che si affacciano sulla spaziosa e tranquilla Piazza pedonale Guisan. Questa scelta progettuale non solo massimizza l'ingresso di luce naturale, rendendo gli ambienti luminosi e accoglienti, ma garantisce anche un'atmosfera di serenità e ispirazione, ideale per stimolare la produttività e il benessere sul luogo di lavoro.Im Herzen von Paradiso, in einer privilegierten Lage, die einen einfachen Zugang zu allen wichtigen Dienstleistungen und zum Autobahnkreuz Lugano-Sud garantiert, bieten wir diese moderne und helle Geschäftsfläche von Prestige und Geräumigkeit mit 565 m² zum Verkauf an. Das Büro befindet sich im zweiten Stock des Varisco-Gebäudes, einem Wohn- und Verwaltungsgebäude, das erst kürzlich gebaut wurde und sich durch seine Eleganz auszeichnet. Es bietet ein modernes und einladendes Arbeitsumfeld.Das Innere ist in 4 große Großraumbüros, 6 Toiletten, eine funktionelle Küche und 6 bequeme Garagenplätze unterteilt.Eines der attraktivsten Merkmale dieses Raums sind die großen, raumhohen Fenster, die einen Blick auf die weitläufige und ruhige Guisan-Fußgängerzone bieten. Diese Designentscheidung maximiert nicht nur den natürlichen Lichteinfall und macht die Räume hell und einladend, sondern sorgt auch für eine Atmosphäre der Gelassenheit und Inspiration, die ideal ist, um die Produktivität und das Wohlbefinden am Arbeitsplatz zu steigern.Located in the heart of Paradiso, in a privileged location that provides easy access to all major services and the Lugano-South highway junction, we present for sale this modern and bright commercial space of prestige and large square footage, amounting to 565 m². This office, which occupies the second floor of the Varisco building, a residential and administrative building of recent construction and distinctive elegance, offers a modern and inviting working environment.The interior is organized into 4 large open-plan offices, 6 restrooms, a functional kitchen, and 6 convenient parking spaces in the garage.One of the most attractive features of this space is its large, full-height windows, which overlook the spacious and quiet Guisan Pedestrian Square. This design choice not only maximizes the entry of natural light, making the rooms bright and welcoming, but also ensures an atmosphere of serenity and inspiration, ideal for stimulating productivity and well-being in the workplace.

