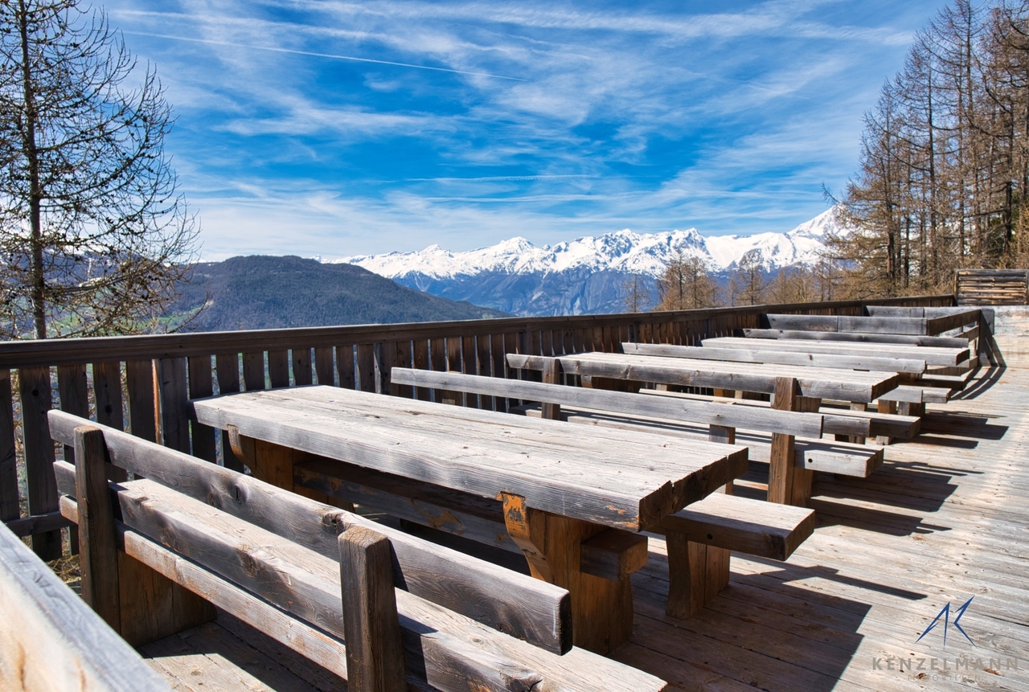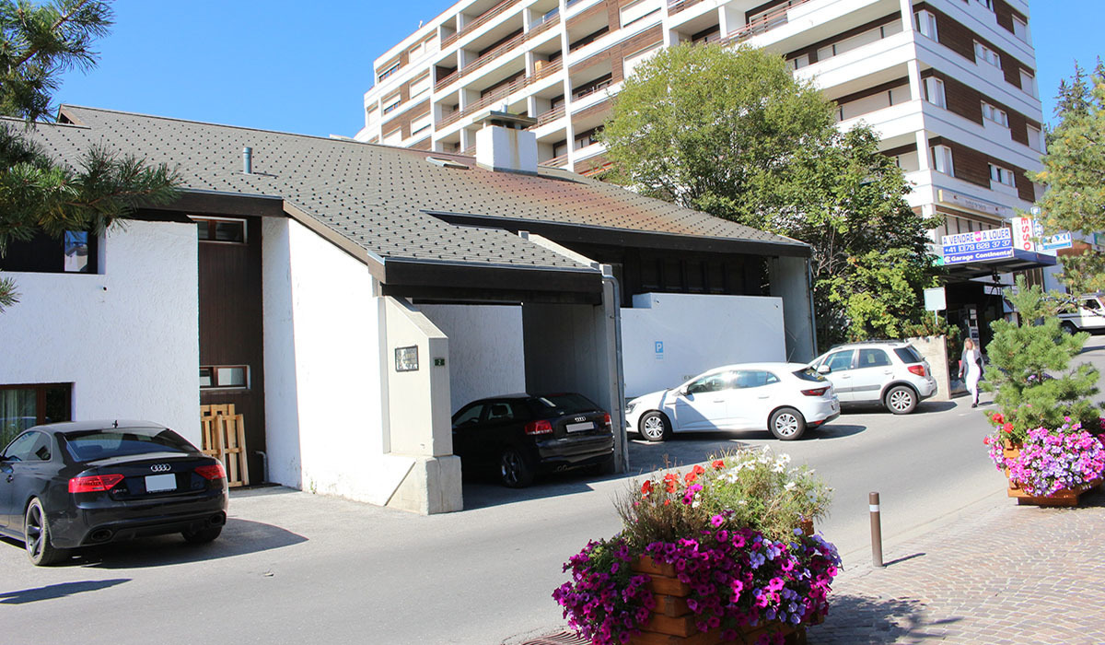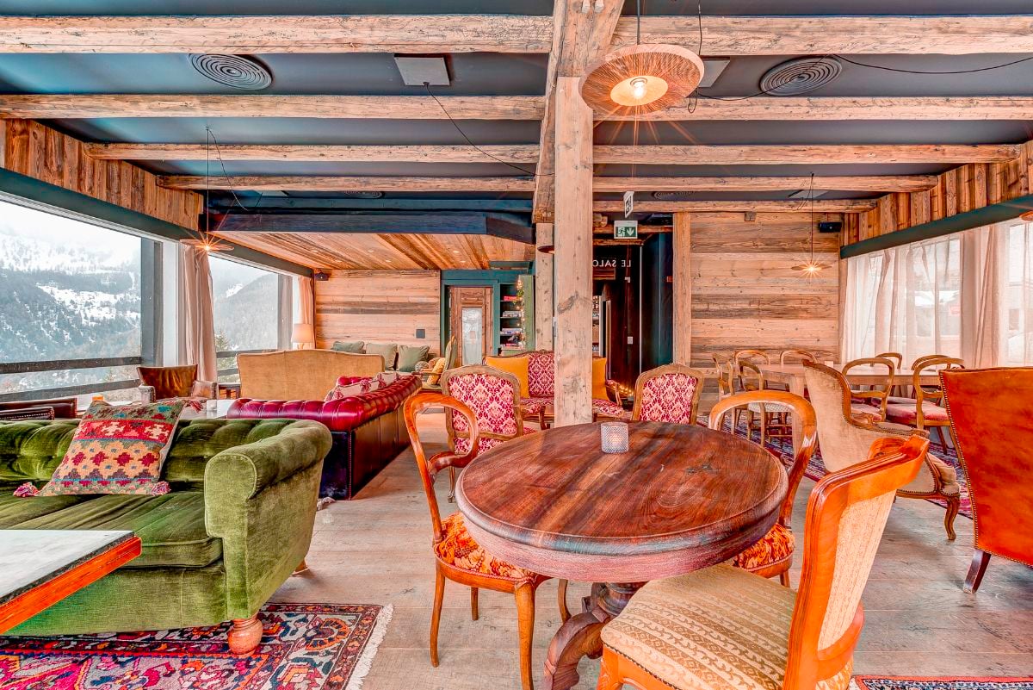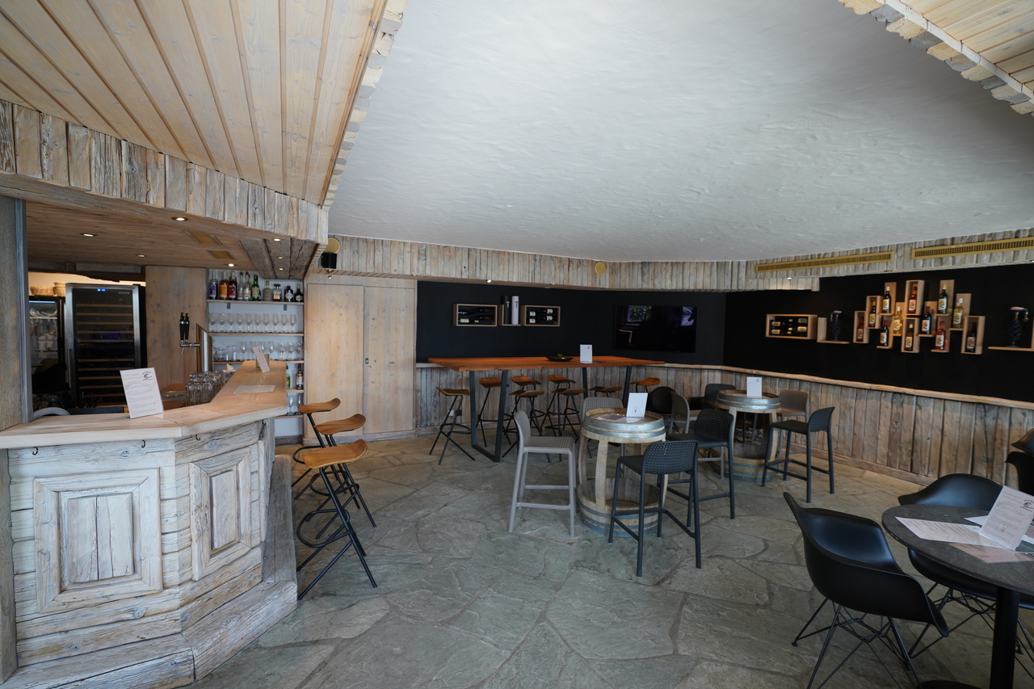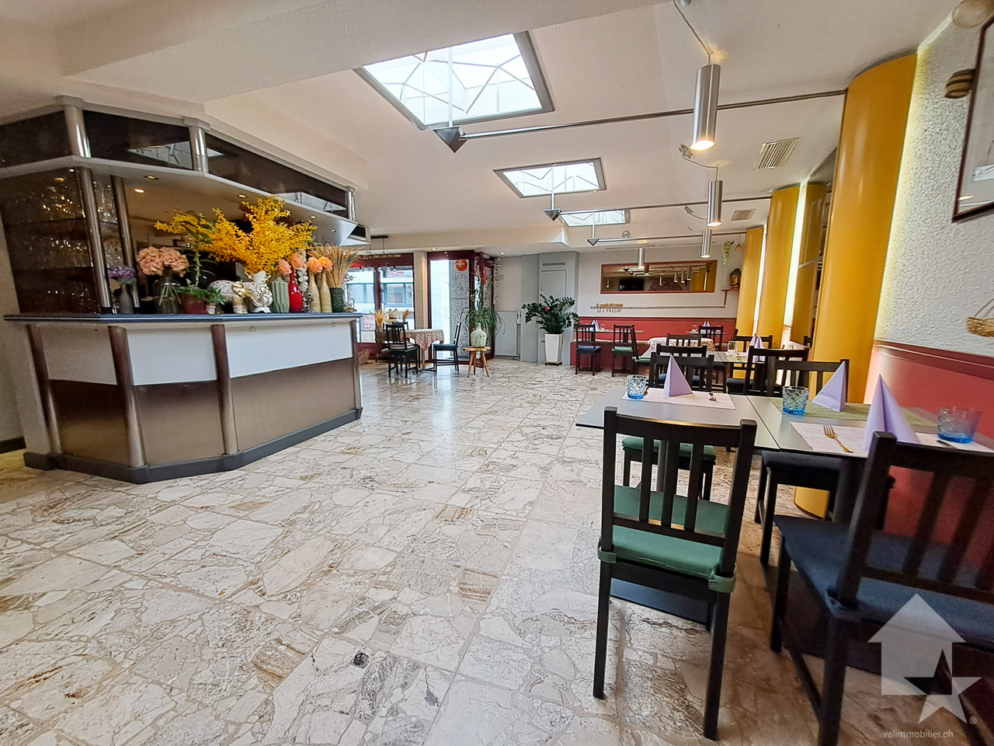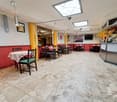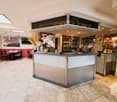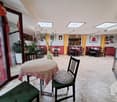Other interesting objects
- Shop buy: Les Marécottes
- Commercial buy: Les Marécottes
- Restaurant buy: Les Marécottes
- Coffeehouse buy: Les Marécottes
- Workshop buy: Les Marécottes
- Atelier buy: Les Marécottes
- Garage buy: Les Marécottes
- Practice buy: Les Marécottes
- Bar buy: Les Marécottes
- Factory buy: Les Marécottes
- Department store buy: Les Marécottes

