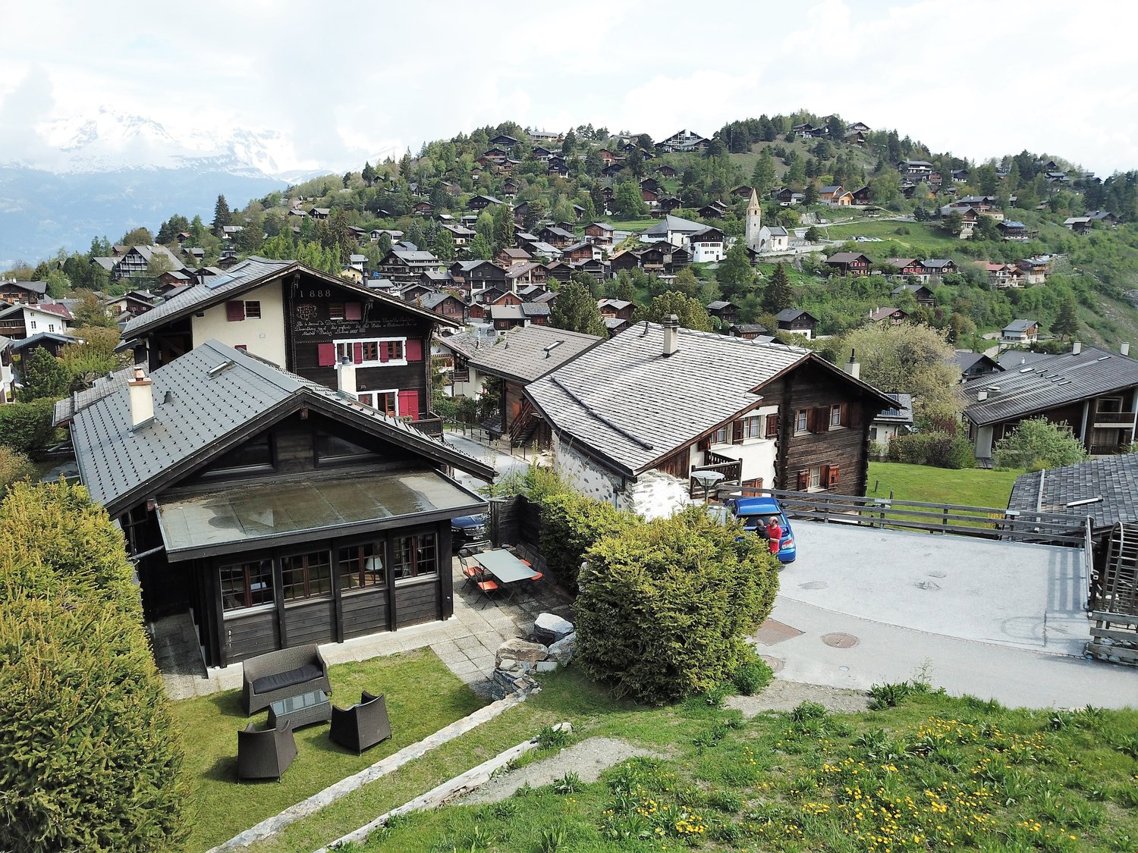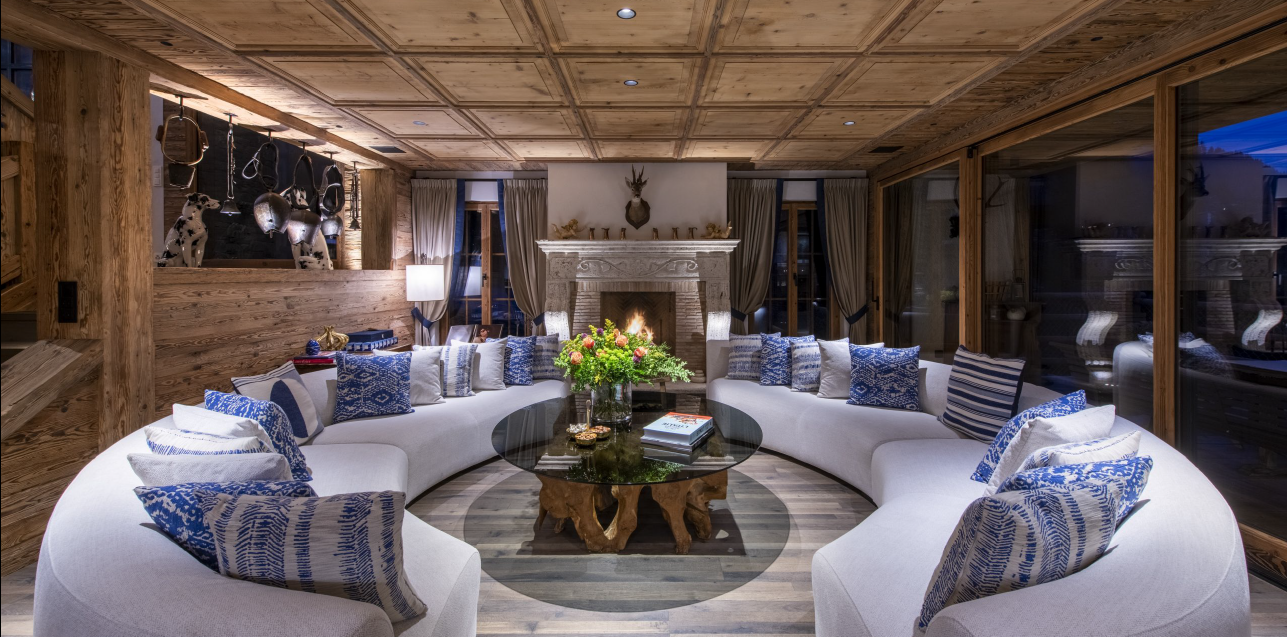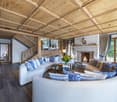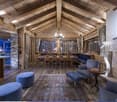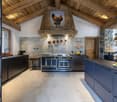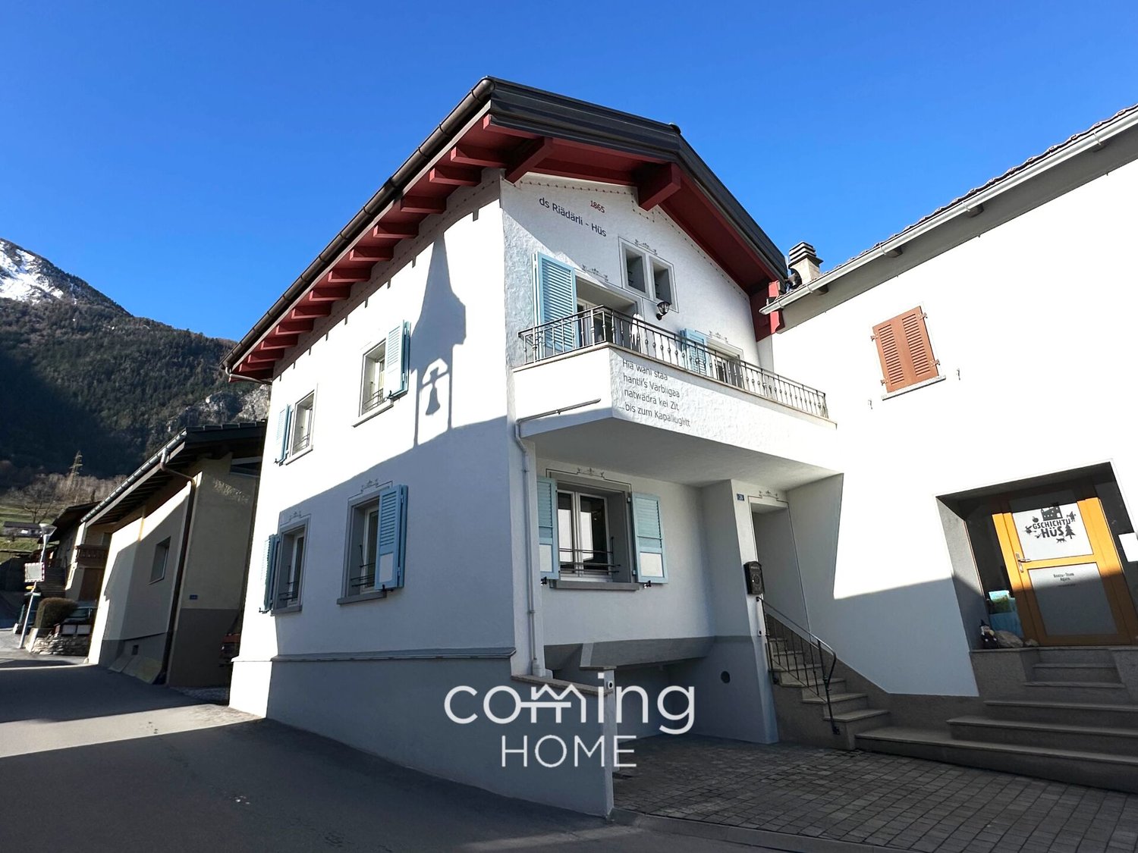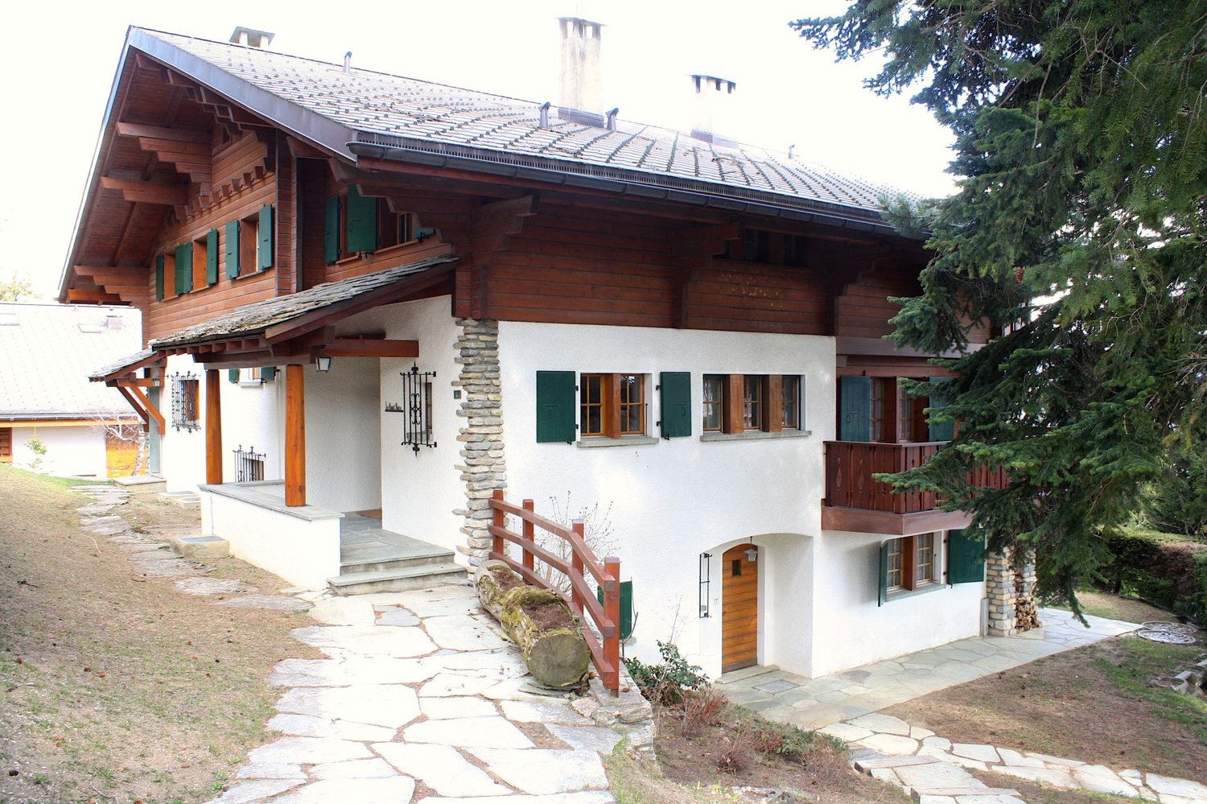Other interesting objects
- Single house rent: 1912 (Leytron, Dugny (Leytron), Montagnon (Leytron), Produit (Leytron))
- Villa rent: 1912 (Leytron, Dugny (Leytron), Montagnon (Leytron), Produit (Leytron))
- Bifamiliar house rent: 1912 (Leytron, Dugny (Leytron), Montagnon (Leytron), Produit (Leytron))
- Farm house rent: 1912 (Leytron, Dugny (Leytron), Montagnon (Leytron), Produit (Leytron))
- Rustic house rent: 1912 (Leytron, Dugny (Leytron), Montagnon (Leytron), Produit (Leytron))

