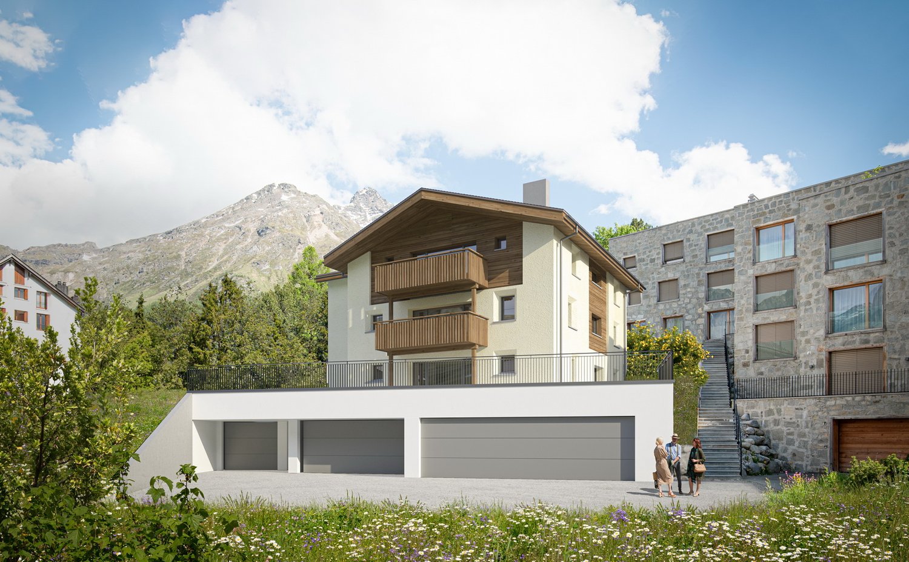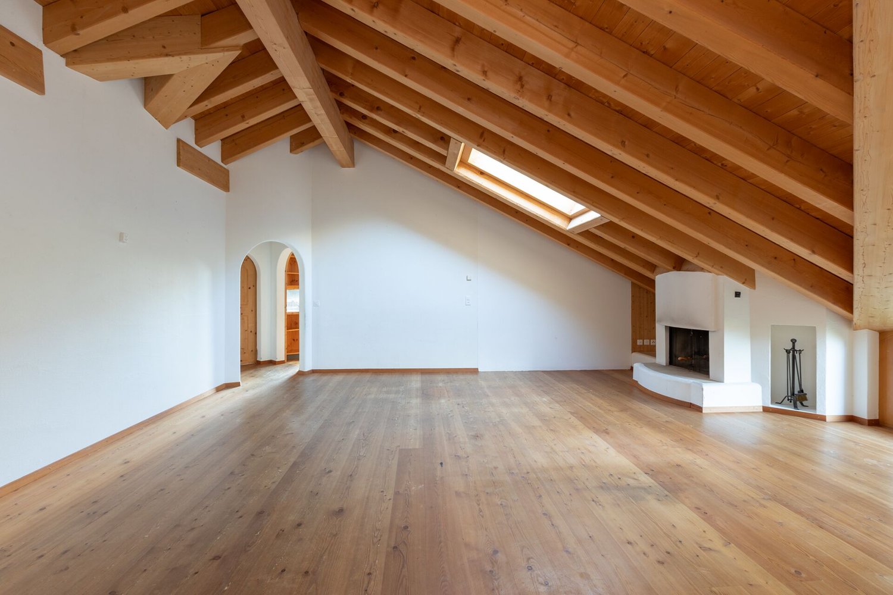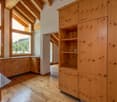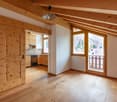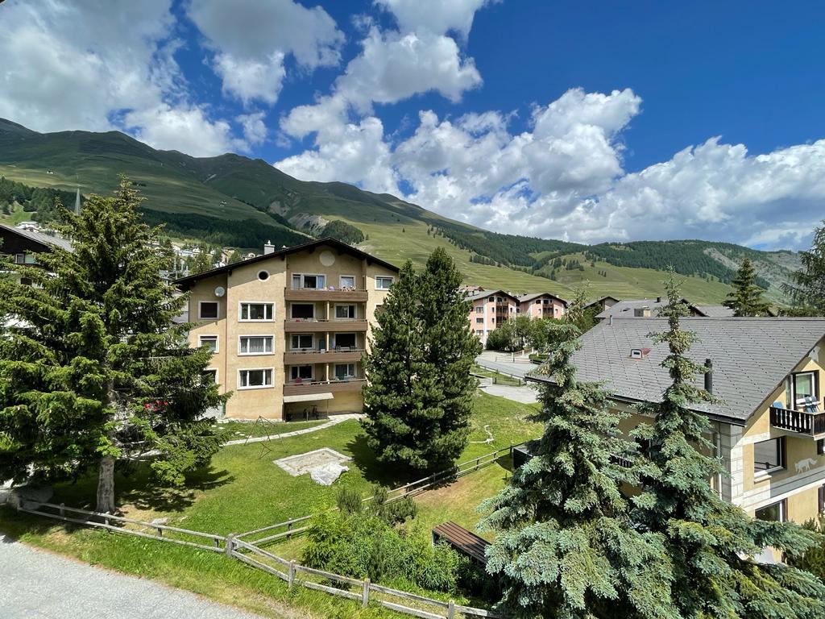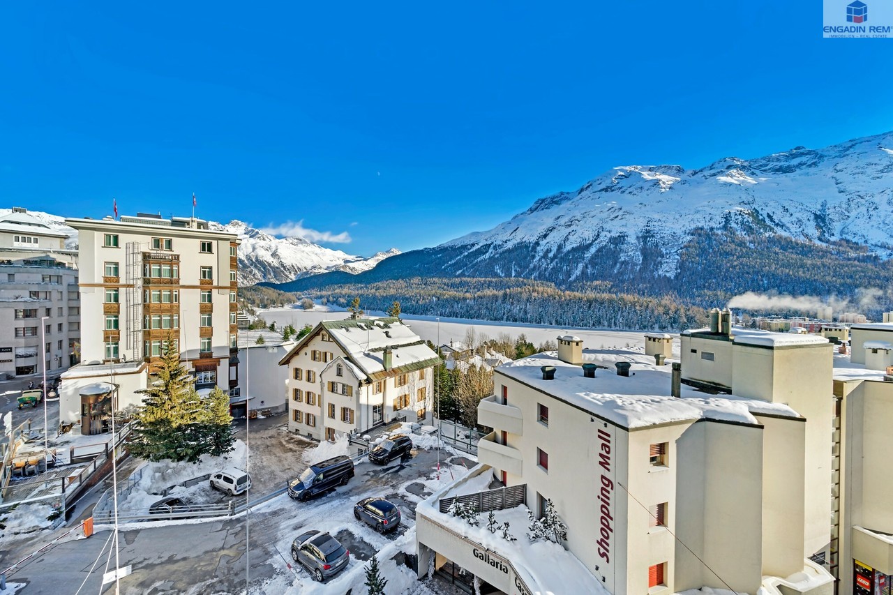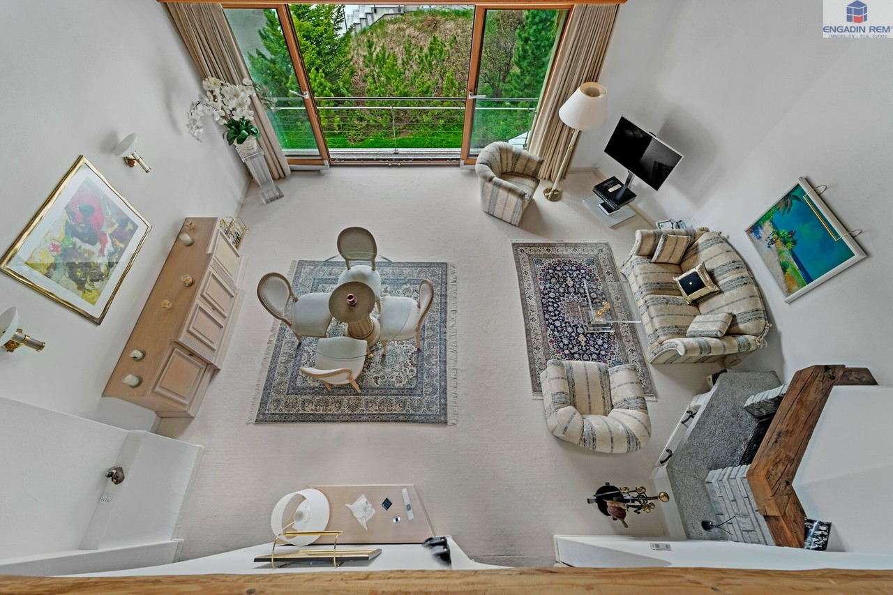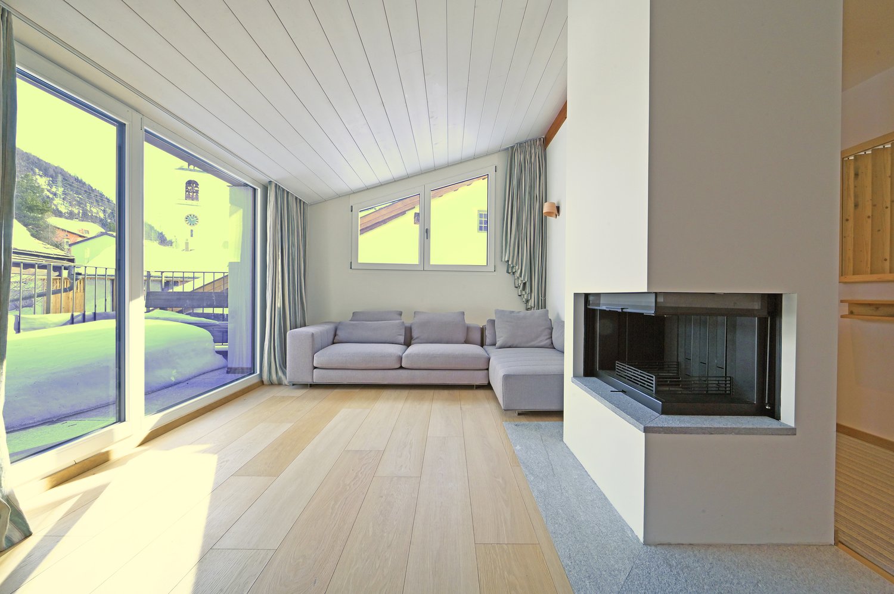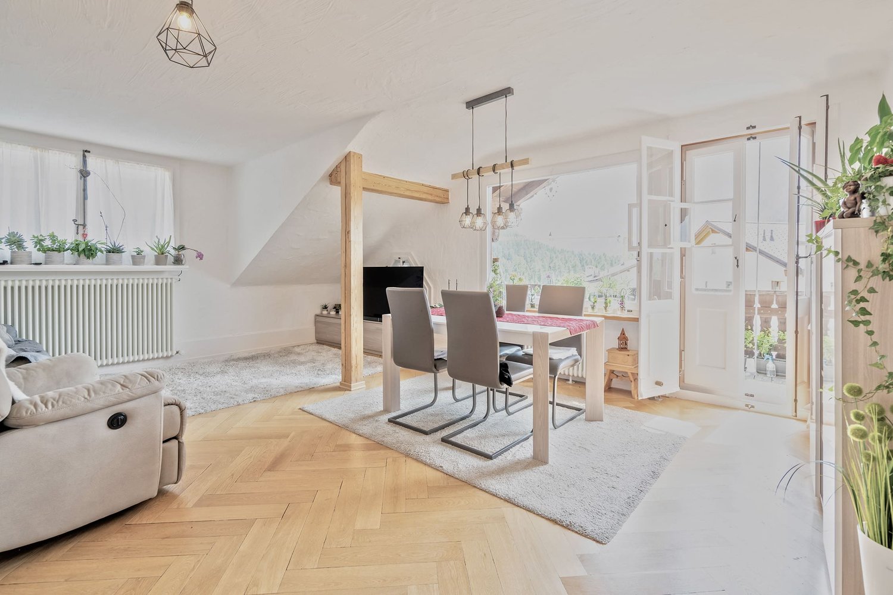Weitere interessante Objekte
- Wohnungen zum Kaufen: Bever
- Wohnungen zum Kaufen: Bondo
- Wohnungen zum Kaufen: Borgonovo
- Wohnungen zum Kaufen: Campsut-Cröt
- Wohnungen zum Kaufen: Casaccia
- Wohnungen zum Kaufen: Castasegna
- Wohnungen zum Kaufen: Celerina/Schlarigna
- Wohnungen zum Kaufen: Champfèr
- Wohnungen zum Kaufen: Cinuos-chel
- Wohnungen zum Kaufen: Fex
- Wohnungen zum Kaufen: La Punt-Chamues-ch
- Wohnungen zum Kaufen: Madulain
- Wohnungen zum Kaufen: Maloja
- Wohnungen zum Kaufen: Plaun da Lej
- Wohnungen zum Kaufen: Pontresina
- Wohnungen zum Kaufen: Promontogno
- Wohnungen zum Kaufen: Samedan
- Wohnungen zum Kaufen: S-chanf
- Wohnungen zum Kaufen: Sils/Segl Baselgia
- Wohnungen zum Kaufen: Sils/Segl Maria
- Wohnungen zum Kaufen: Silvaplana
- Wohnungen zum Kaufen: Silvaplana-Surlej
- Wohnungen zum Kaufen: Soglio
- Wohnungen zum Kaufen: Stampa
- Wohnungen zum Kaufen: St. Moritz
- Wohnungen zum Kaufen: Vicosoprano
- Wohnungen zum Kaufen: Zuoz
