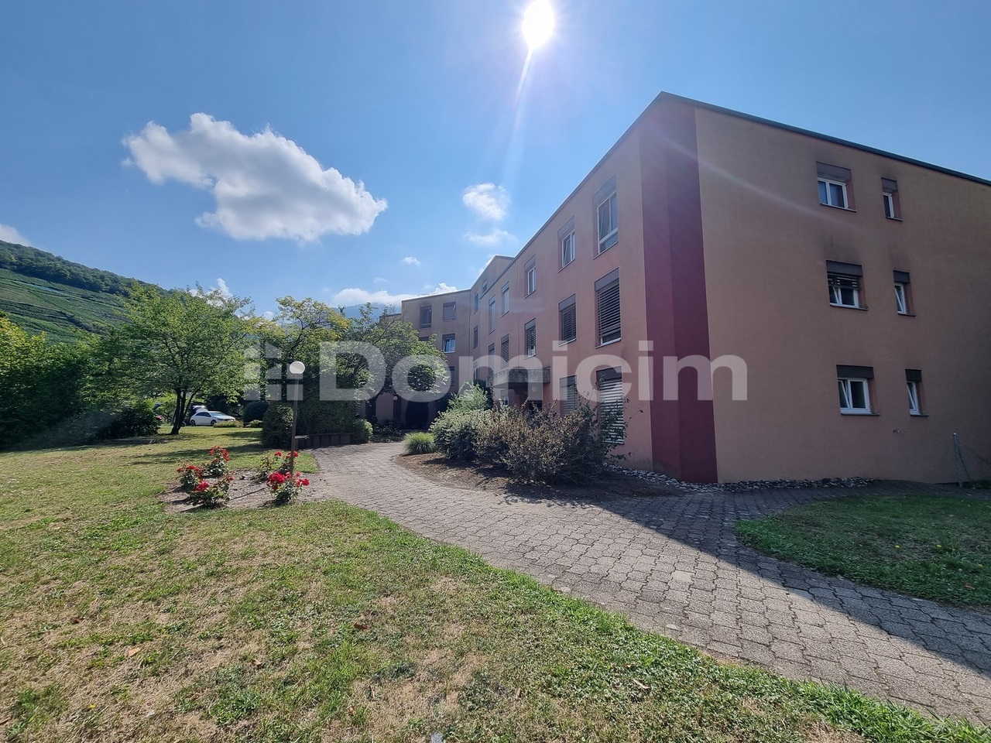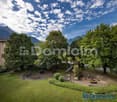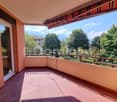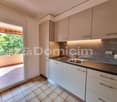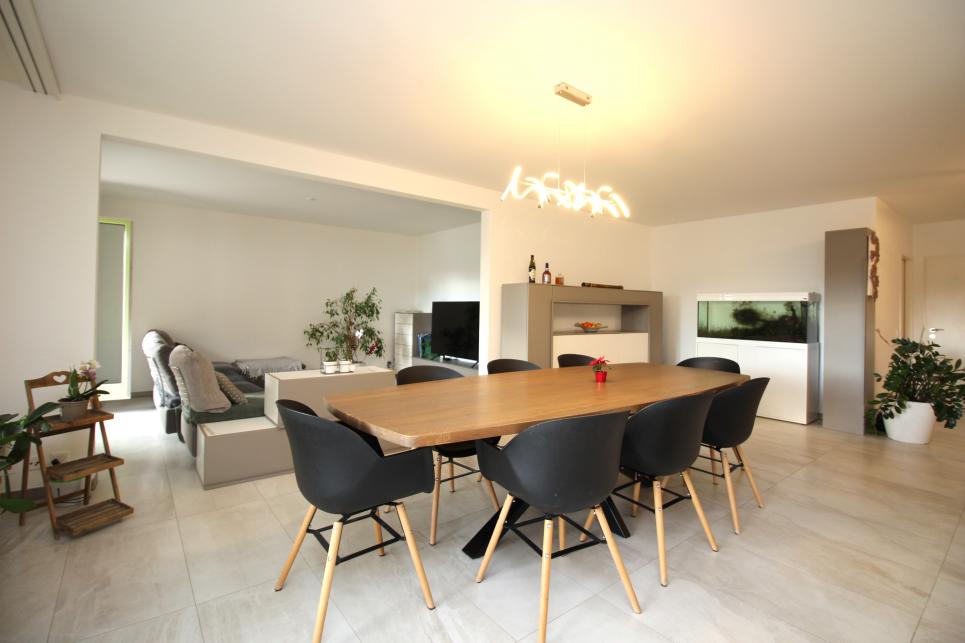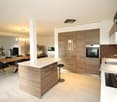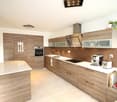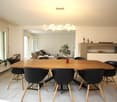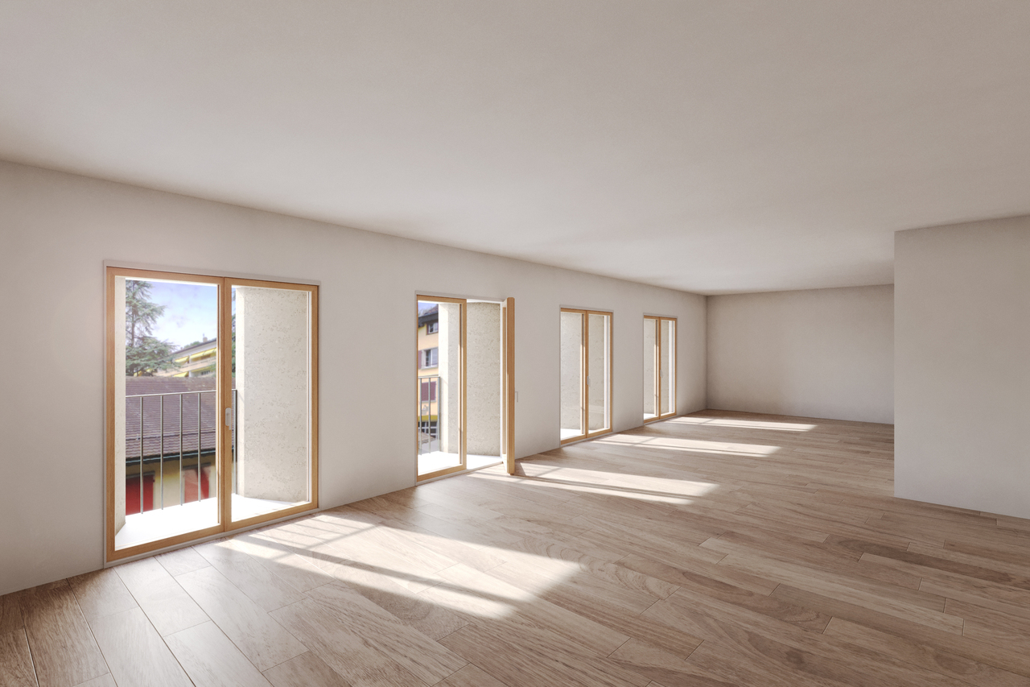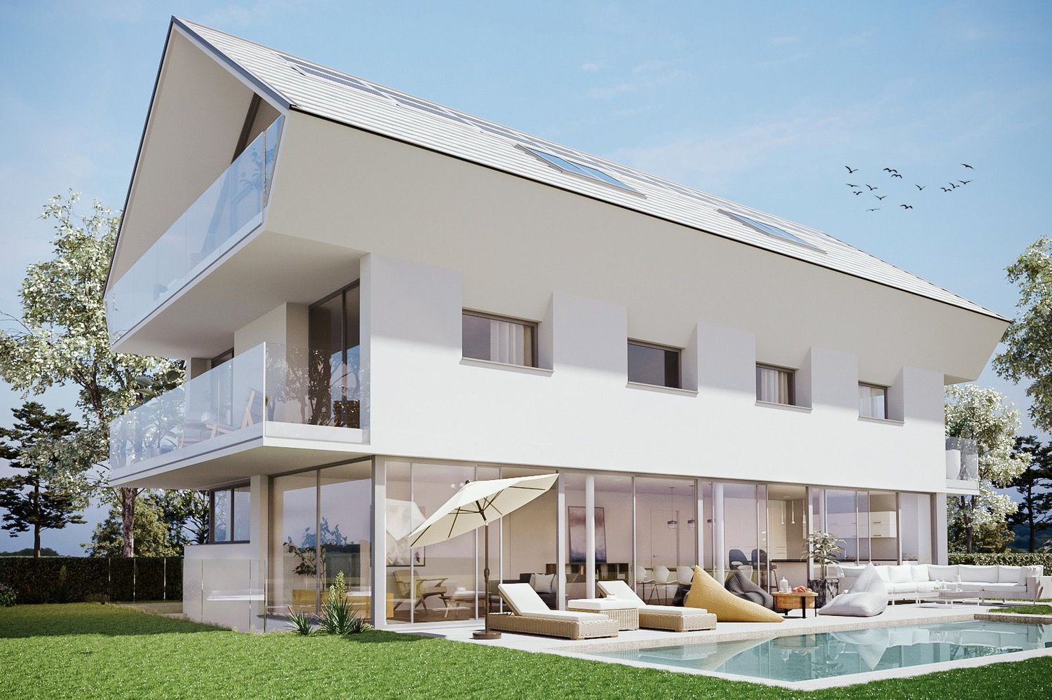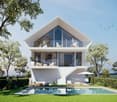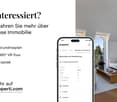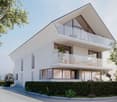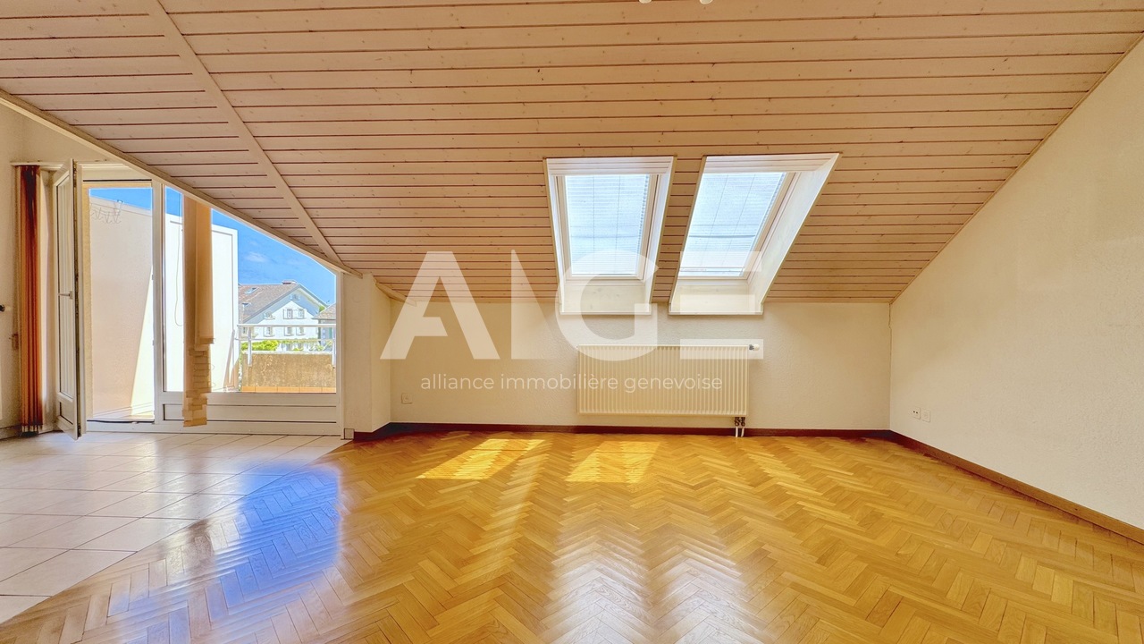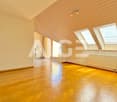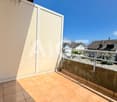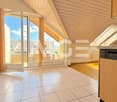Openspace neuf d'env. 60 m2
En exclusivité chez Chiffelle ImmobilierTous les détails (plans, etc.) sur www.chiffelle-immobilier.chAvec toutes les commodités à proximité immédiate, ce local à vendre sur plan (2ème étage avec ascenceur)est idéal pour un atelier d'architecte, un cabinet de médecin, de thérapeute, des bureaux etc. Vendu comme openspace, l'acheteur pourra diviser cet espace (en plus-value), s'il le désire, en deux ou trois locaux ou en faire un appartement de 2 ou 3 pièces.Cet openspace est vendu sur plan, il sera disponible fin 2025 - début 2026. Il fera partie d'une petite PPE de 5 lots dans une ancienne maison vigneronne totalement transformée et rénovée, juste en face de la piscine de Chexbres.Finitions au gré du preneur.Budget "sanitaire" (lavabo WC) CHF 2500.-Budget sol : CHF 200.-/m2Création de cloison(s), cuisine, salle de bain en plus-value.Quote-part PPE : 76/2000Exklusiv bei Chiffelle Immobilier.Alle Details (Pläne etc.) auf www.chiffelle-immobilier.chMit allen Annehmlichkeiten in unmittelbarer Nähe ist dieser Raum zum Verkauf nach Plan (2. Stock mit Aufzug) ideal für ein Architektenatelier, eine Arzt- oder Therapeutenpraxis, Büros etc. Als Openspace verkauft, kann der Käufer diesen Raum (mit Wertsteigerung), wenn er möchte, in zwei oder drei Räume aufteilen oder daraus eine 2 oder 3 Zimmerwohnung machen.Dieses Openspace wird nach Plan verkauft und wird Ende 2025 - Anfang 2026 verfügbar sein. Es wird Teil einer kleinen Eigentumswohnung mit 5 Lots in einem ehemaligen Winzerhaus sein, das komplett umgebaut und renoviert wurde, direkt gegenüber dem Schwimmbad von Chexbres.Fertigstellung nach Wunsch des Mieters.Budget "Sanitär" (Waschbecken WC) CHF 2500.-.Budget Boden: CHF 200.-/m2Erstellung von Trennwand(en), Küche, Bad im Mehrpreis.Anteil der Eigentümergemeinschaft: 76/2000Exclusive to Chiffelle ImmobilierFull details (plans, etc.) at www.chiffelle-immobilier.chWith all amenities in the immediate vicinity, this premises for sale off-plan (2nd floor with lift) is ideal for an architect's studio, doctor's practice, therapist's practice, offices etc. Sold as an openspace, the buyer can divide this space (with added value) into two or three rooms, or turn it into a 2 or 3-room apartment.This openspace is sold off-plan, and will be available in late 2025 - early 2026. It will be part of a small PPE of 5 lots in an old winegrower's house that has been completely transformed and renovated, just opposite the Chexbres swimming pool.Finishes to suit tenant.Bathroom budget (washbasin, WC) CHF 2500.Flooring budget: CHF 200/m2Creation of partition(s), kitchen, bathroom at extra cost.PPE share: 76/2000

