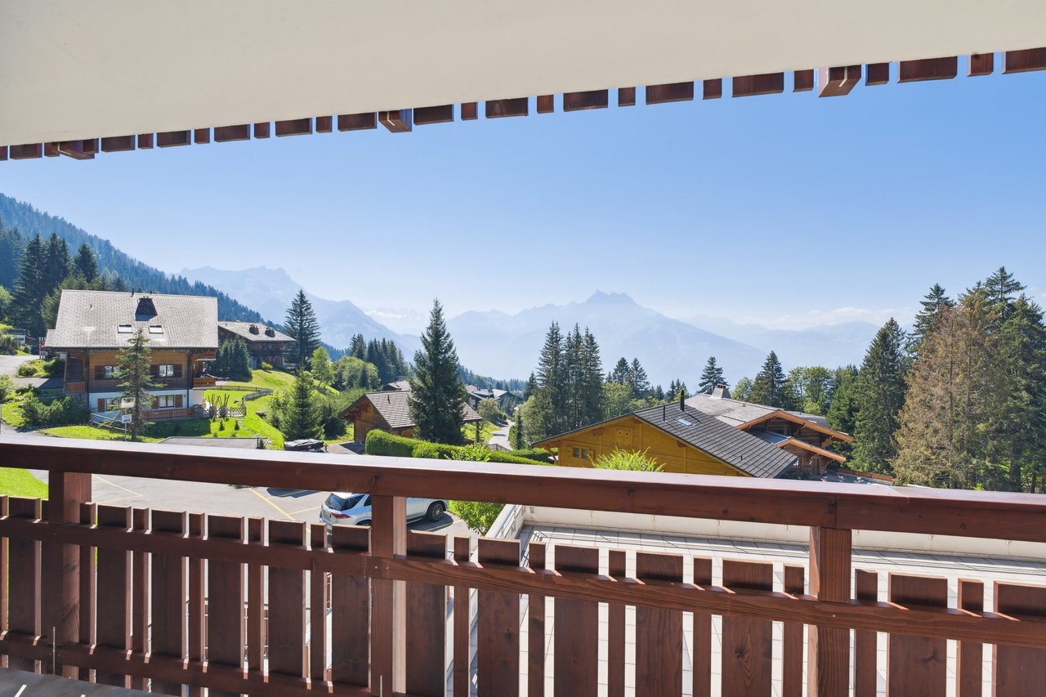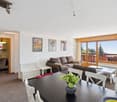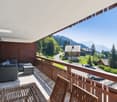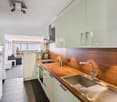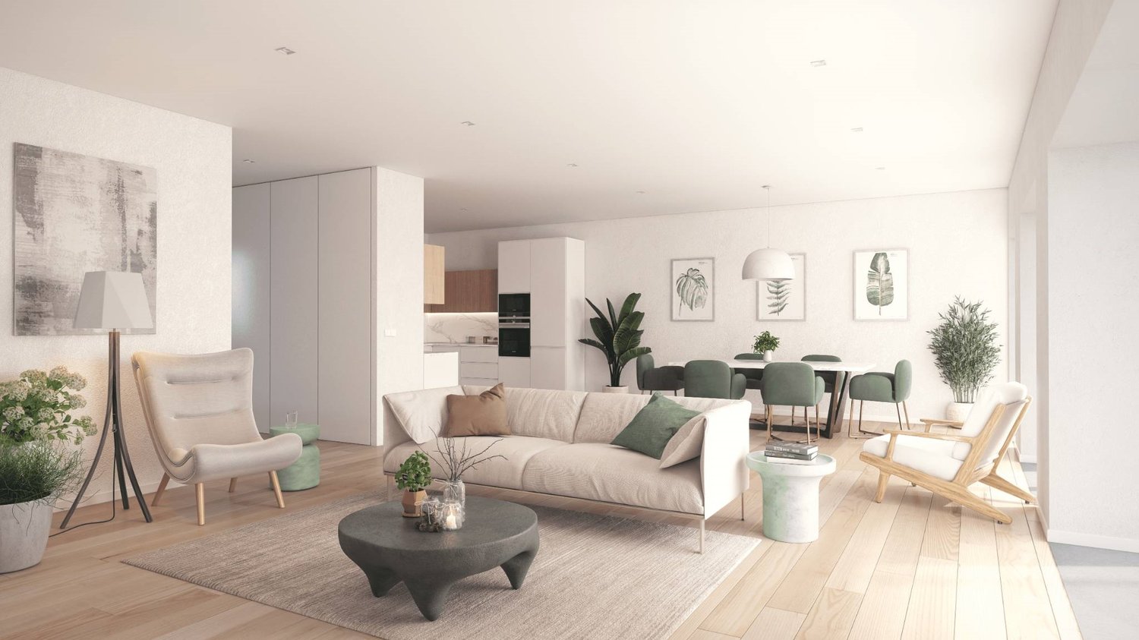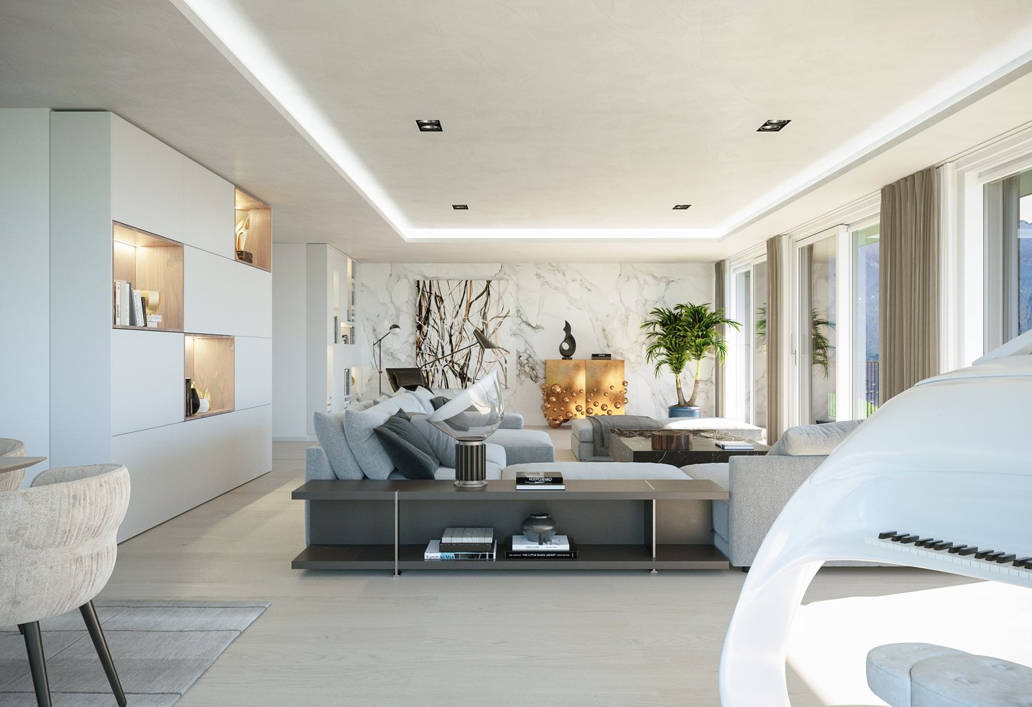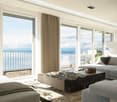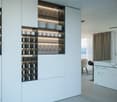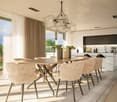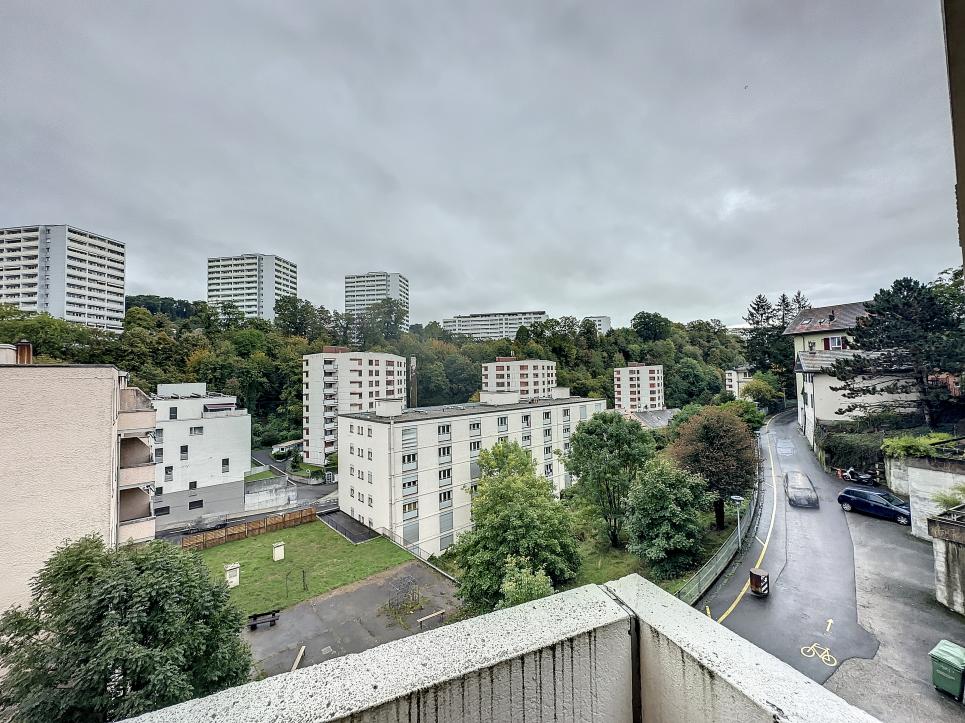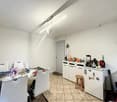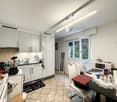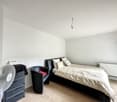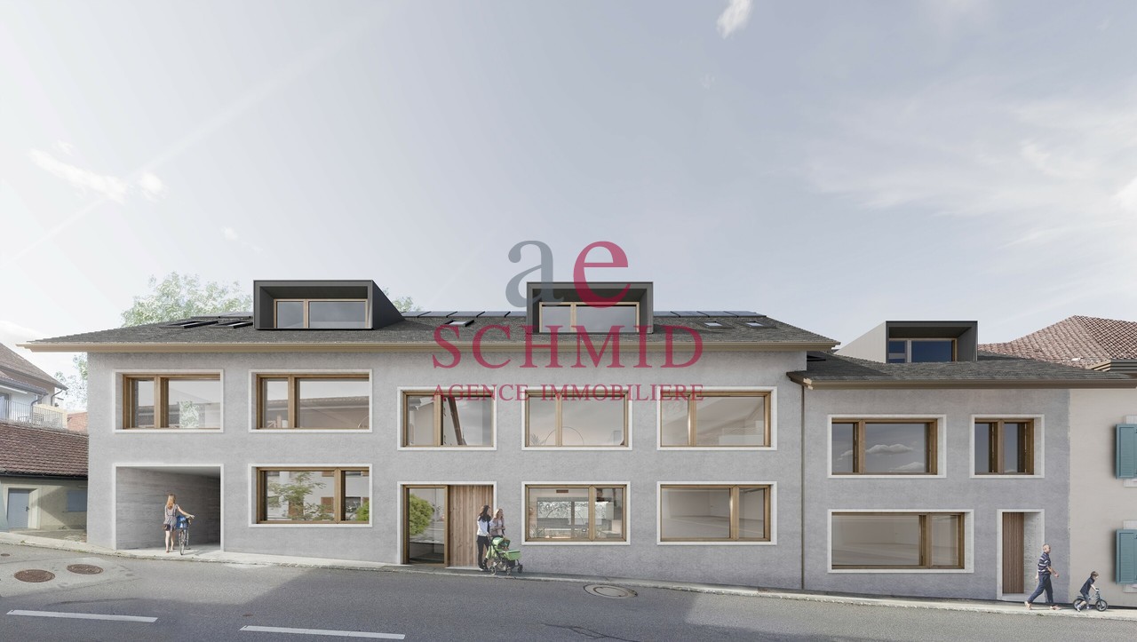Le Domaine de Chiblins - Autorisation en force
A Gingins, nous vous proposons une nouvelle promotion issue d'un mélange harmonieux entre le charme de l'ancien et le confort du moderne. Vivre à Gingins, c'est choisir la tranquillité d'un village tout en étant proche des commodités de la ville. Le projet consiste en la transformation et la réhabilitation d'une grange en six appartements plus une maison villageoise avec entrée indépendante. La façade côté village s'intègre parfaitement à l'architecture locale, tandis que la façade côté cour offre un design contemporain. La propriété est équipée de panneaux photovoltaïques et d'une pompe à chaleur aérodynamique, ce qui permet de réduire l'empreinte carbone et une consommation d'énergie respectueuse de l'environnement.Au deuxième étage, le lot 62-6, 2.5 pièces, avec une surface pondérée de 81 m2 propose un séjour/cuisine, un wc visiteur, une chambre et une salle de bains. Il bénéficie d'une belle orientation et d'une vue dégagée sur les environs. Un ascenseur dessert tous les niveaux.Plusieurs places de parking voitures (au prix de CHF 25'000.- /place en sus du prix de vente) et de vélos extérieures, une buanderie collective (prédisposition pour le branchement du lave-linge et du sèche-linge), un local technique, un local poubelle et six caves viennent compléter la partie dédiée aux appartements. Budgets fournitures appartements:- sanitaires CHF 10'000. - TTC - cuisine CHF 15'000. - TTC.- carrelage CHF 40.00 TTC /m2 compris plinthes - parquet CHF 60.- TTC/m2 compris plinthes - revêtement de parois CHF 40.00 TTC /m2 Processus d'achat :- Rencontre avec le courtier pour la présentation des plans- Versement d'un acompte de réservation- Mise en place du financement - Signature acte de vente et contrat d'entreprise générale- Chantier : 16 mois /Le chantier débutera au printemps 2024 et la remise des clefs est prévue pour l'automne 2025.- Remise des clefsAt Gingins, we offer you a new development born of a harmonious blend of old-world charm and modern comfort. Living in Gingins means choosing the tranquility of a village, while still being close to the conveniences of the city. The project consists of the conversion and renovation of a barn into six apartments plus a village house with its own entrance. The village facade blends in perfectly with the local architecture, while the courtyard facade offers a contemporary design. The property is equipped with photovoltaic panels and an aerodynamic heat pump, reducing the carbon footprint and energy consumption respectful of the environment.On the second floor, lot 62-6, 2.5 rooms, with a weighted area of 81 m2 proposes a living room/kitchen, a guest toilet, a bedroom and a bathroom. It benefits from a beautiful orientation and an unobstructed view of the surrounding area. A elevator serves all levels.Multiple car parking spaces (at CHF 25'000.- /place in addition to the sale price) and bicycle parking outside, a collective laundry room (predisposition for washing machine and dryer connection), a technical room, a dustbin room and six cellars complete the part dedicated to the apartments. Apartment supply budgets:- sanitary facilities CHF 10'000. - TTC - kitchen CHF 15'000. - incl. VAT.- tiling CHF 40.00 incl. VAT /m2 incl. skirting boards - parquet flooring CHF 60.- incl. VAT/m2 incl. skirting boards - wall cladding CHF 40.00 incl. VAT/m2 Purchase process:- Meeting with broker to present plans- Payment of reservation deposit- Arrangement of financing - Signature of deed of sale and general contractor's contract- Construction: 16 months /Construction will start in spring 2024, with handover scheduled for autumn 2025....

