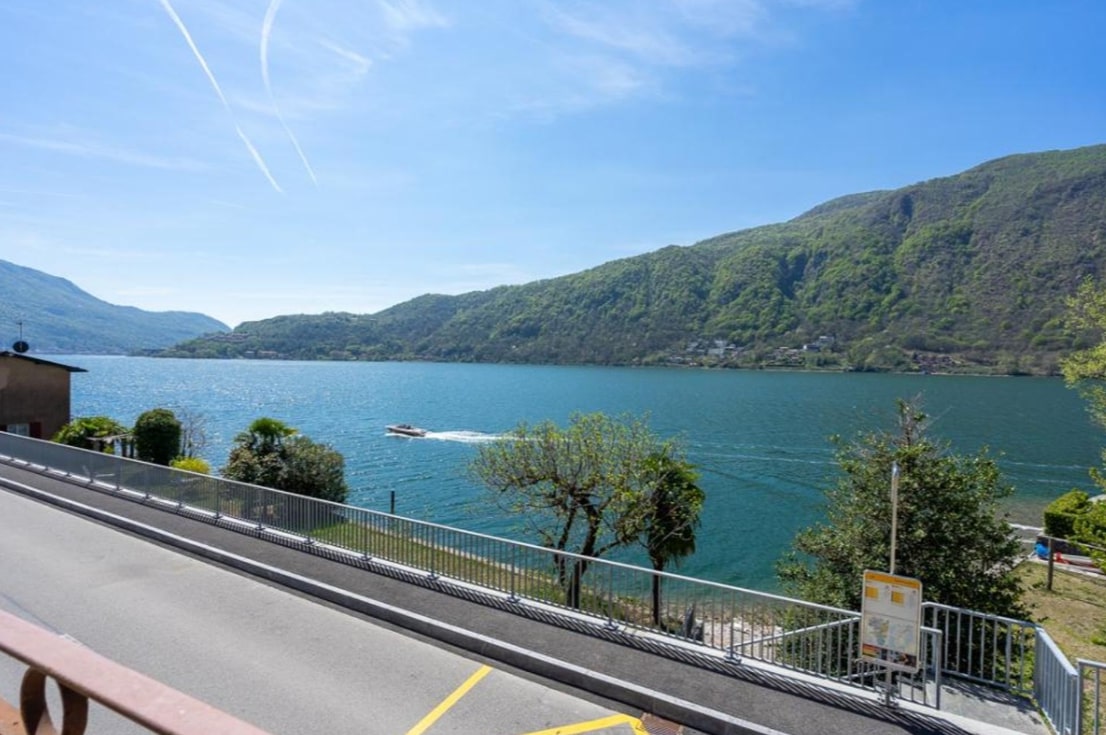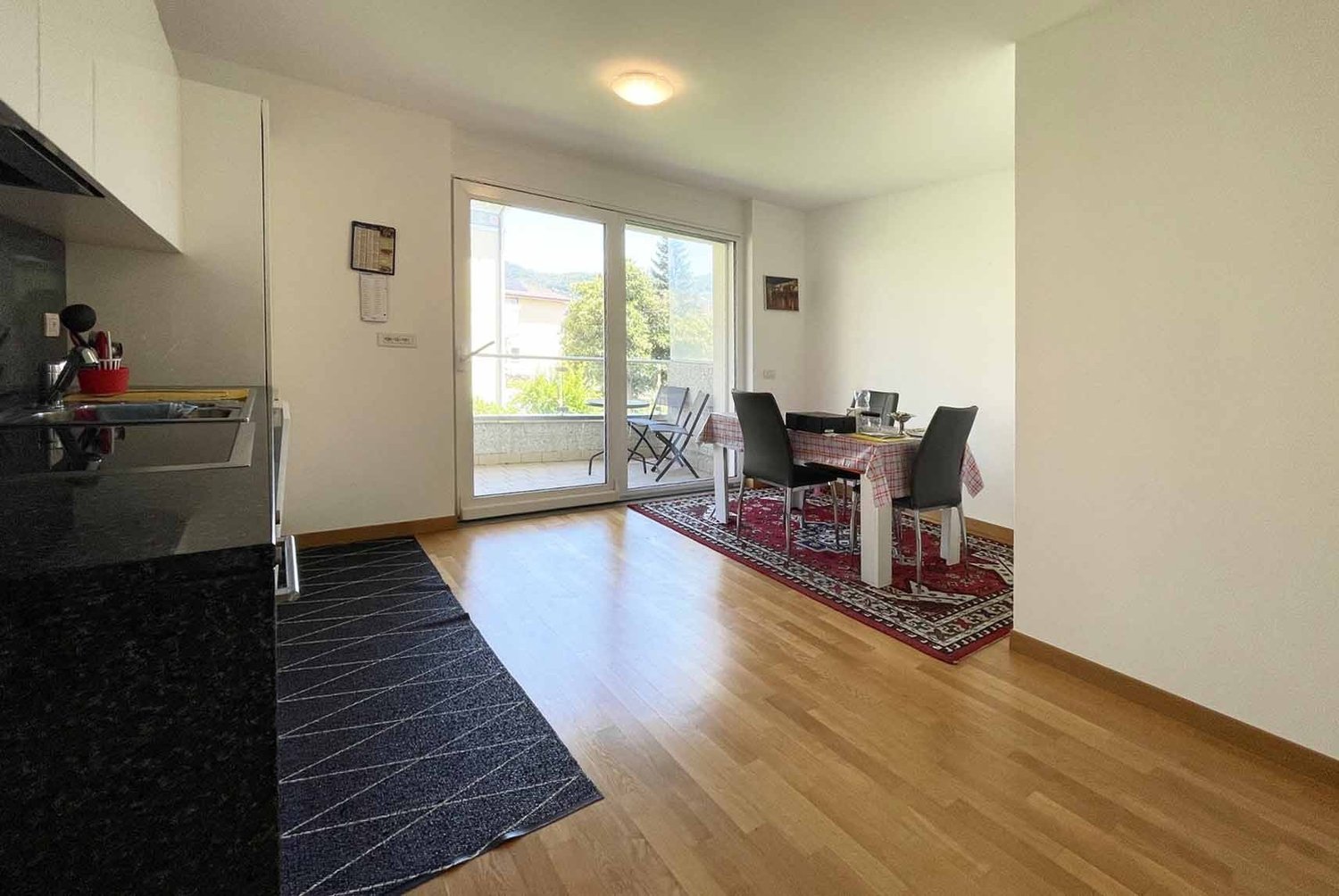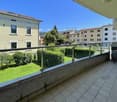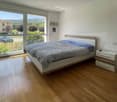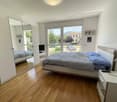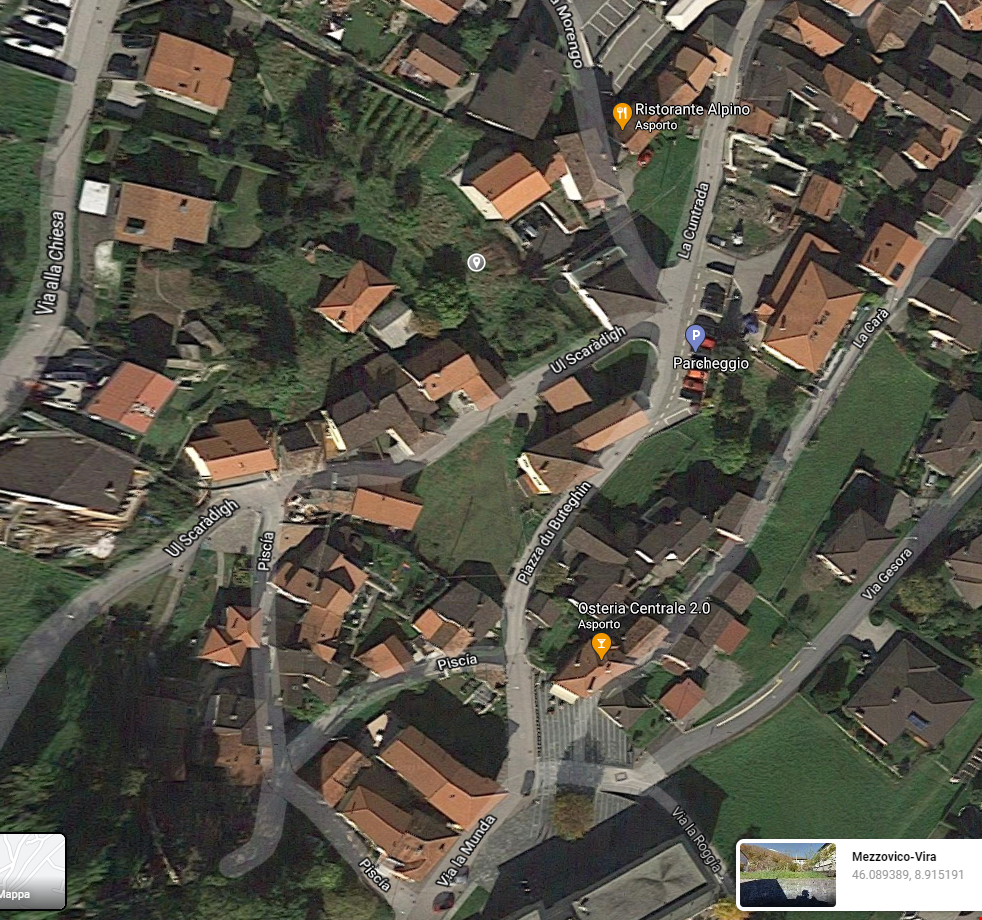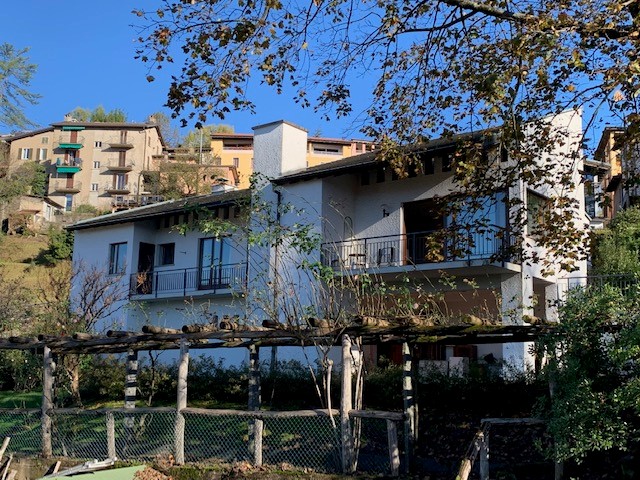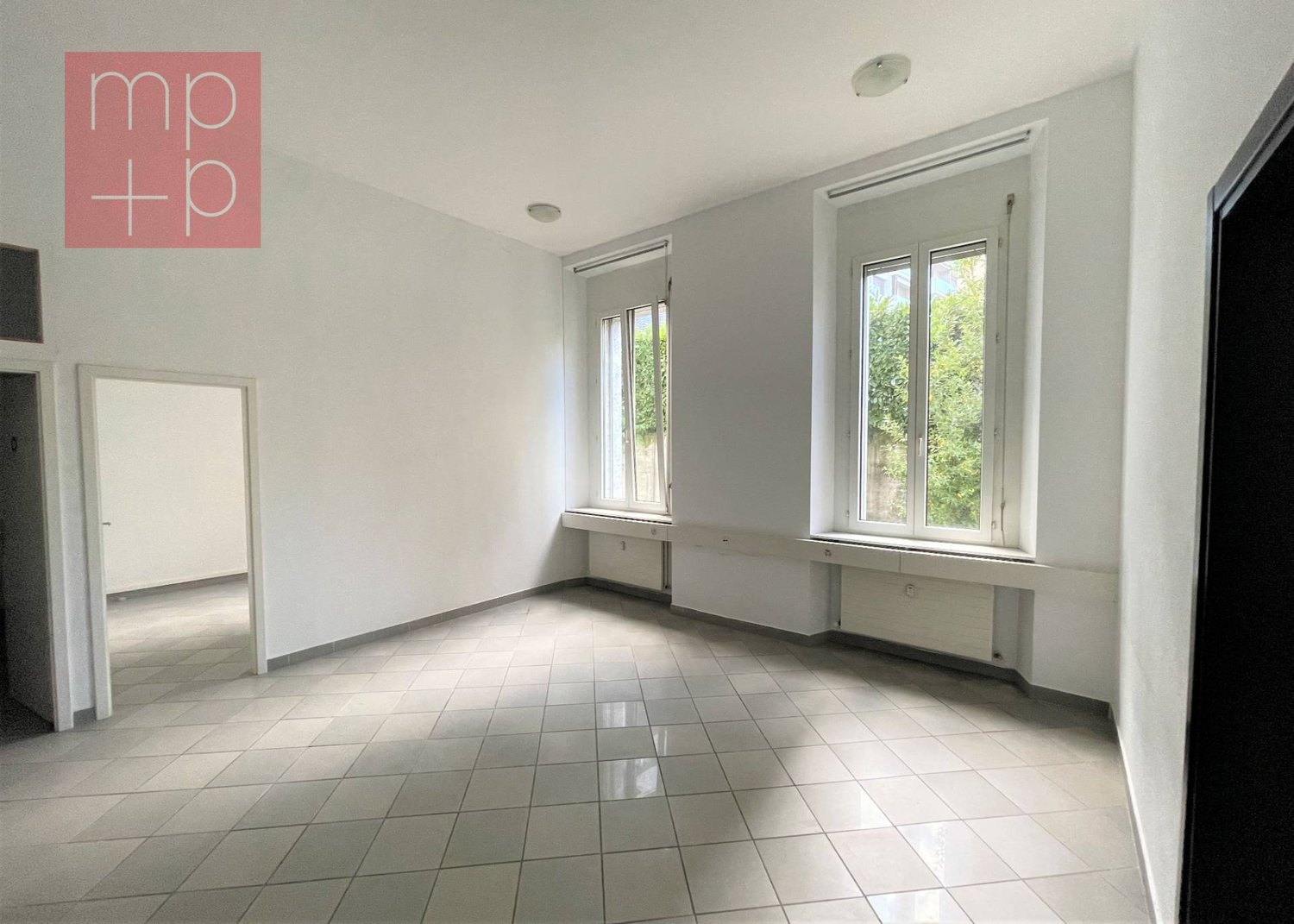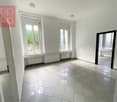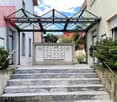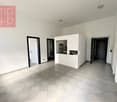Spaziosa villa con vista aperta e ampio giardino
Descrizione - Beschreibung - DescriptionSituata su di un ampio terreno di ca. 1’418 m² la villa è stata edificata alla fine degli anni ‘60 ed in seguito parzialmente rinnovata presentandosi in buono stato di manutenzione. Essa dispone di una grande piscina esterna, ampio porticato, diverse zone relax e pergolato, box per due posti auto e due posteggi esterni.Disposta su due livelli la villa vanta una generosa superficie abitativa di ca. 228 m² suddivisa in ampi e luminosi locali, zona giorno con accesso al grande balcone e vista aperta sulle montagne circostanti, cucina e zona pranzo separati, numerosi armadi a muro, grottino con bel camino.Il terreno permette l’ampliamento della casa esistente o la costruzione di un’abitazione plurifamiliare.Primo piano:ampio ingresso1 soggiorno con grande balcone1 cucina separata1 zona pranzo con balcone1 studio con accesso al balcone1 camera da letto padronale con bagno en suite ed uscita sul balcone3 camere da letto di cui una con balcone1 bagno con doccia1 bagno con vascaPiano terra:atrio2 camere da letto1 grottino con camino2 bagni1 cantina vini1 locale cantina1 locale lavanderia1 locale tecnico1 porticato con patioAll’entrata superiore della proprietà:2 posti auto interni2 posti auto esterni______________________________________________________________________Die Villa, in guter Instandhaltung, liegt auf einem grossen Grundstück von ca. 1'418 m² und wurde in den späten sechziger erbaut und später teilweise renoviert. Im externen Bereich befinden sich ein grosser Swimmingpool, eine geräumige Veranda, mehrere externe Ruhezonen und Pergola, Garage mit zwei Autoeinstellplätzen und zwei externe Parkplätze.Auf zwei Etagen aufgeteilt, verfügt die Villa über einen grosszügigen Wohnbereich von ca. 228 m² mit lichtdurchfluteten und geräumigen Zimmer, Wohnbereich mit Zutritt zum grossen Balkon mit offenem Blick auf die umliegenden Bergen, separate Küche und Esszimmer, mehrere Einbauschränke, ein «Grottino» mit wunderschönem Kamin.Das Grundstück erlaubt eine Erweiterung der bestehenden Villa oder den Bau eines Mehrfamilienhauses.Erste Etage:Eingangsbereich1 Wohnzimmer mit Zutritt zum grossen Balkon1 Küche1 Essbereich mit Balkon1 Studio mit Zutritt zum Balkon1 grosses Schlafzimmer mit eigenem Badezimmer und Zutritt zum Balkon3 Schlafzimmer, wobei eines mit Balkon1 Badezimmer mit Dusche1 Badezimmer mit BadewanneErdgeschoss:Eingangsbereich2 Schlafzimmer1 “Grottino” mit Kamin2 Badezimmer1 Weinkeller1 Keller1 Waschküche1 technischen Raum1 bedeckte Veranda mit TerasseObere Einfahrt zur Liegenschaft:2 interne Autoabstellplätze2 externe Parkplätze______________________________________________________________________Situated on a very large plot of approx. 1'418 m² , this villa was built at the late sixties and later partially renovated presenting itself in a good state of maintenance. It disposes of a large outdoor swimming pool, a generous sized portico, several relaxing areas and pergola, garage for two cars and two outdoor parking spaces.Arranged over two floors, the villa boasts a generous living area of approx. 228 m² divided into spacious and flooded with light rooms, living area with access to the large balcony overlooking the surrounding mountains, separate kitchen and dining area, several fitted-cupboards, “grottino” with beautiful fireplace.The plot allows the extension of the existing house or the construction of a multi-family property.First floor:hall1 living room with access to the large balcony1 separate kitchen1 dining area with balcony1 study with access to the balcony1 master bedroom with en suite bathroom and exit to the balcony3 bedrooms, thereof one with balcony1 bathroom with shower1 bathroom with bathtubGround floor:lobby2 bedrooms1 “grottino” with fireplace2 bathrooms1 wine cellar1 cellar1 laundry room1 technical room1 portico with patioUpper entry of the property: 2 indoor parking spaces 2 outdoor parking spaces

