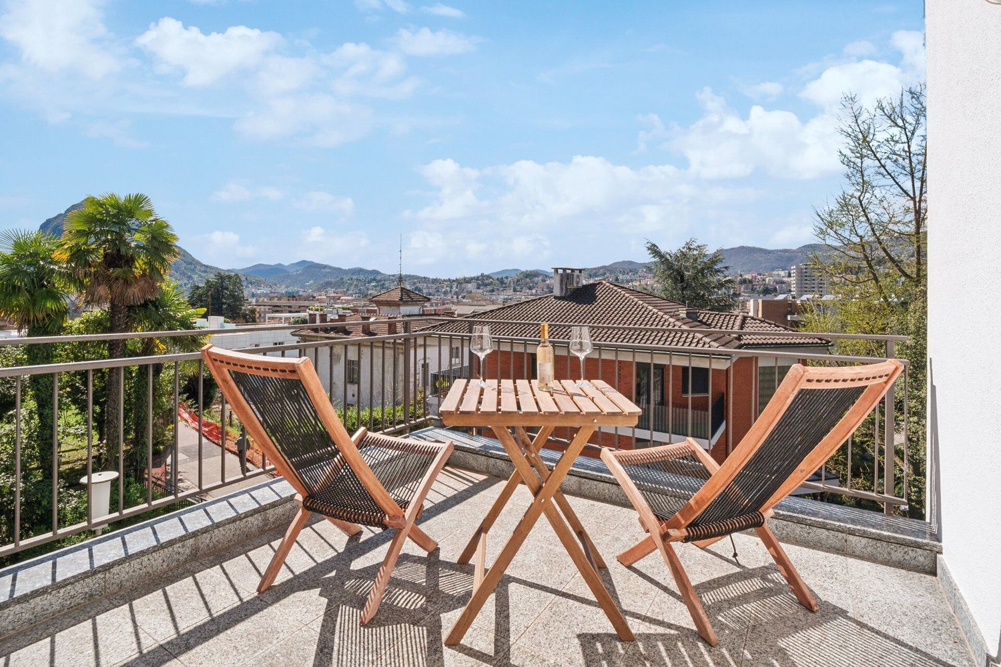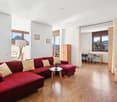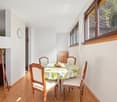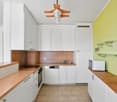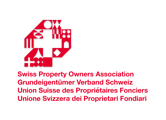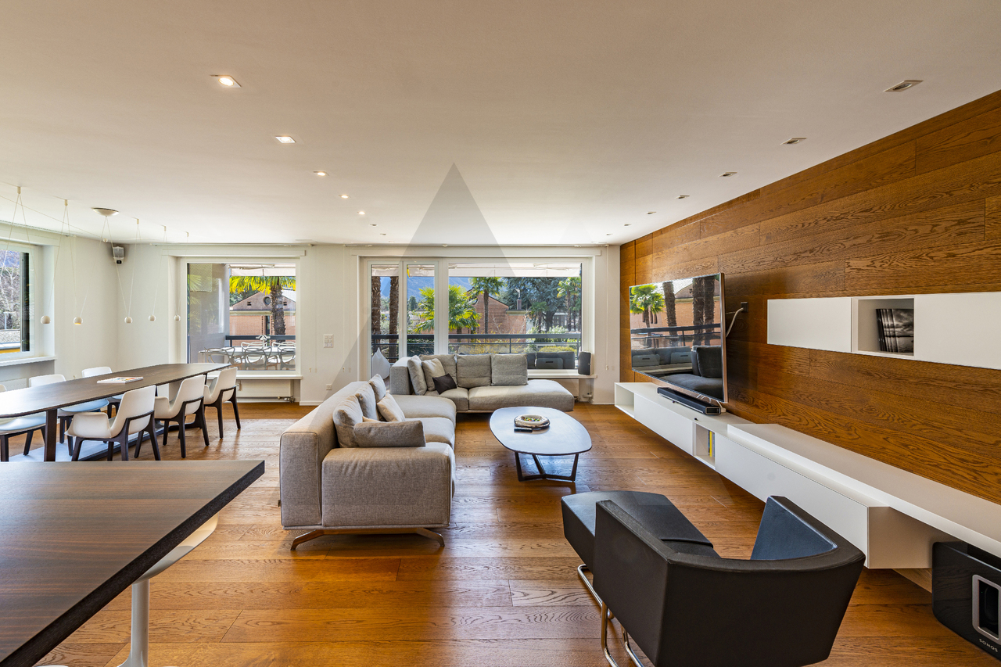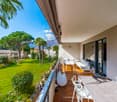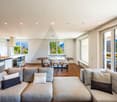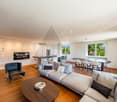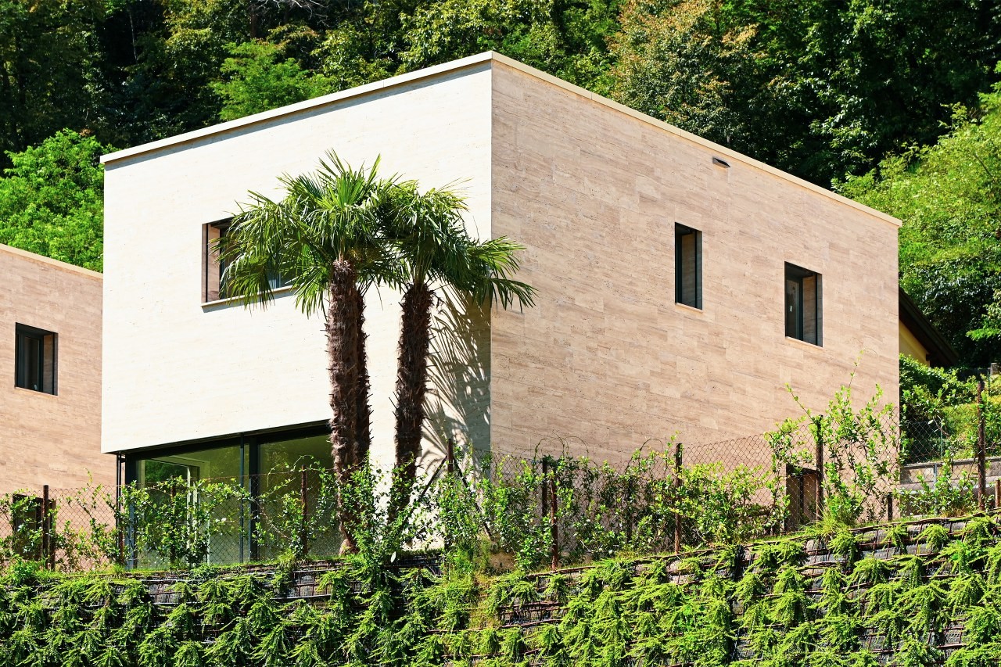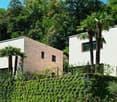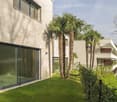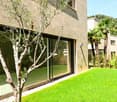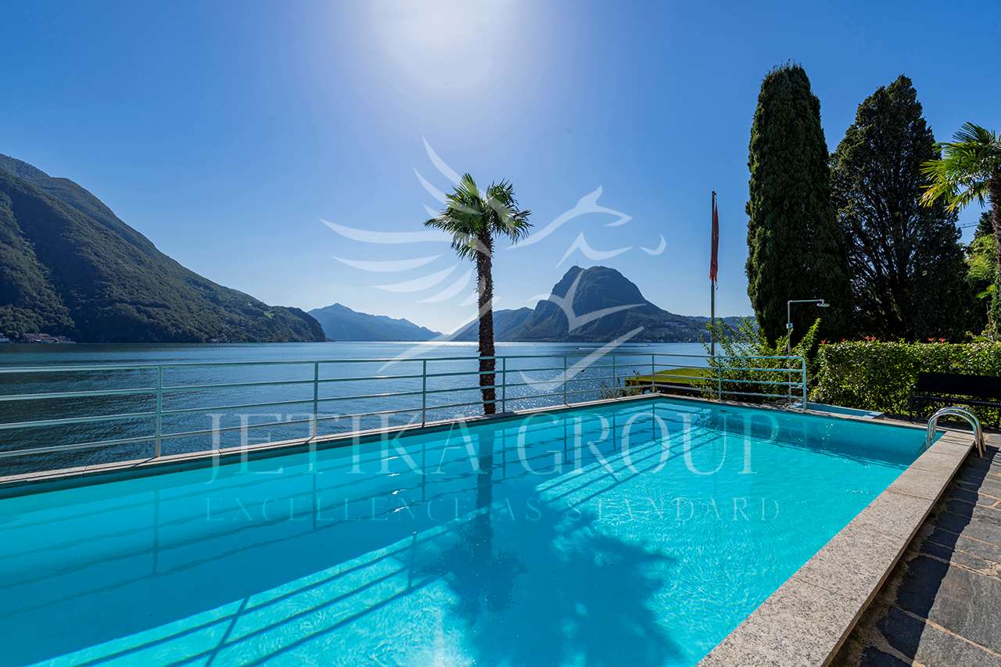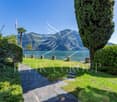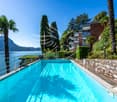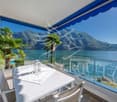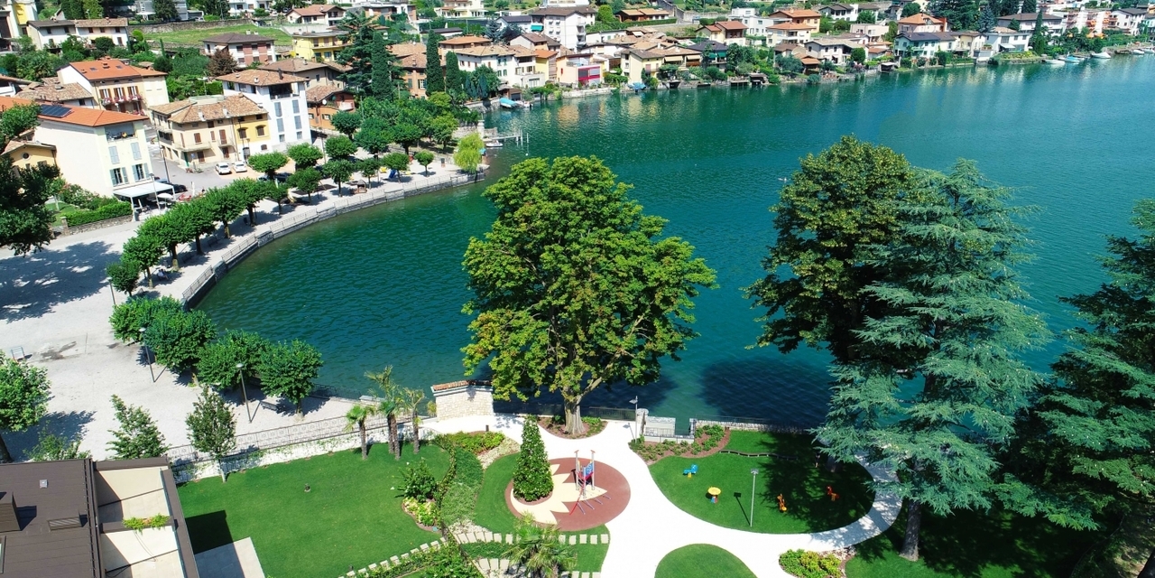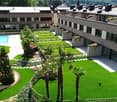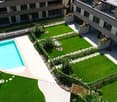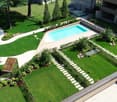Elegante Duplex presso Complesso Residenziale fronte lago di Lugano
A Riva San Vitale, direttamente sulle rive del lago di Lugano, presso il complesso residenziale Frontelago con parco e piscina, proponiamo in vendita questo appartamento duplex situato al primo e secondo piano.L'appartamento, con ambienti eleganti e raffinati, è composto da soggiorno con zona pranzo, cucina abitabile, 2 camere matrimoniali con bagno en suite e terrazza con vista lago, 2 camere singole, bagno.Finiture di altissima qualità: pavimenti in parquet, bagni con sanitari e rubinetti e sistemi cucina delle aziende leader nel settore. 3 posti auto in autorimessa e cantina raggiungibili con l'ascensore.Il complesso residenziale Frontelago sorge sulle rive del lago di Lugano, in un'ansa naturale creata dal fiume Laveggio che si immette nel Ceresio, a pochi passi dal centro di Riva San Vitale, un borgo tranquillo di circa 2400 abitanti, ricco di storia e cultura.Il parco pieds dans l'eau, dedicato al benessere degli abitanti, dispone di una piscina, un'area gioco per bambini, un sentiero lungo il lago e un approdo barca.L'intero complesso Frontelago soddisfa gli standard Minergie.In Riva San Vitale, direkt am Seeufer, in der Wohnanlage Frontelago mit Park und Schwimmbad, bieten wir diese Duplexwohnung im 1. und 2. Stockwerk zum Verkauf an.Die Wohnung besticht durch elegante und raffinierte Räume und ist wir folgt aufgeteilt: Wohnzimmer mit Essbereich, Wohnküche, 2 Master Schlafzimmer mit Ensuite Badezimmer und Terrasse mit Seeblick, 2 Schlafzimmer, Badezimmer. Hochwertige Ausstattungen: Parkettböden, Bäder mit Sanitäranlagen und Armaturen sowie Küchensysteme der führenden Unternehmen der Branche.3 Garagenparkplätze und Keller, die mit dem Aufzug erreichbar sind.Die Wohnanlage Frontelago befindet sich am Ufer des Luganersees, in einer natürlichen Biegung des Flusses Laveggio, der in den Ceresio-See mündet, nur wenige Schritte vom Zentrum von Riva San Vitale entfernt, einem ruhigen Dorf mit etwa 2400 Einwohnern, das reich an Geschichte und Kultur ist.Der Park "pieds dans l'eau", der dem Wohlbefinden der Einwohner gewidmet ist, verfügt über ein Schwimmbad, einen Spielplatz für Kinder, einen Weg entlang des Sees und eine Bootsanlegestelle.Der gesamte Frontelago-Komplex entspricht die Minergie Bestimmungen.In Riva San Vitale, directly on the shore of Lake Lugano, in the condominium Frontelago with a park and swimming pool, we offer for sale this elegant duplex apartment located on the ground and first floors. The apartment with bright rooms and refined interiors consists of: living room with dining area, separate kitchen, 2 master bedrooms with en suite bathrooms and terraces with lake view, 2 single bedrooms, bathroom.2 covered parking spaces and basement reachable by lift.Prestigious finishes: parquet flooring with plank, bathrooms with sanitary fittings and taps of primary brand, kitchen of the leading company in the sector.The "pieds dans l'eau" park, dedicated to the well-being of the inhabitants, features a swimming pool, a play area for kids, a promenade path along the lake and a boat dock.The whole complex meets the Minergie standards.

