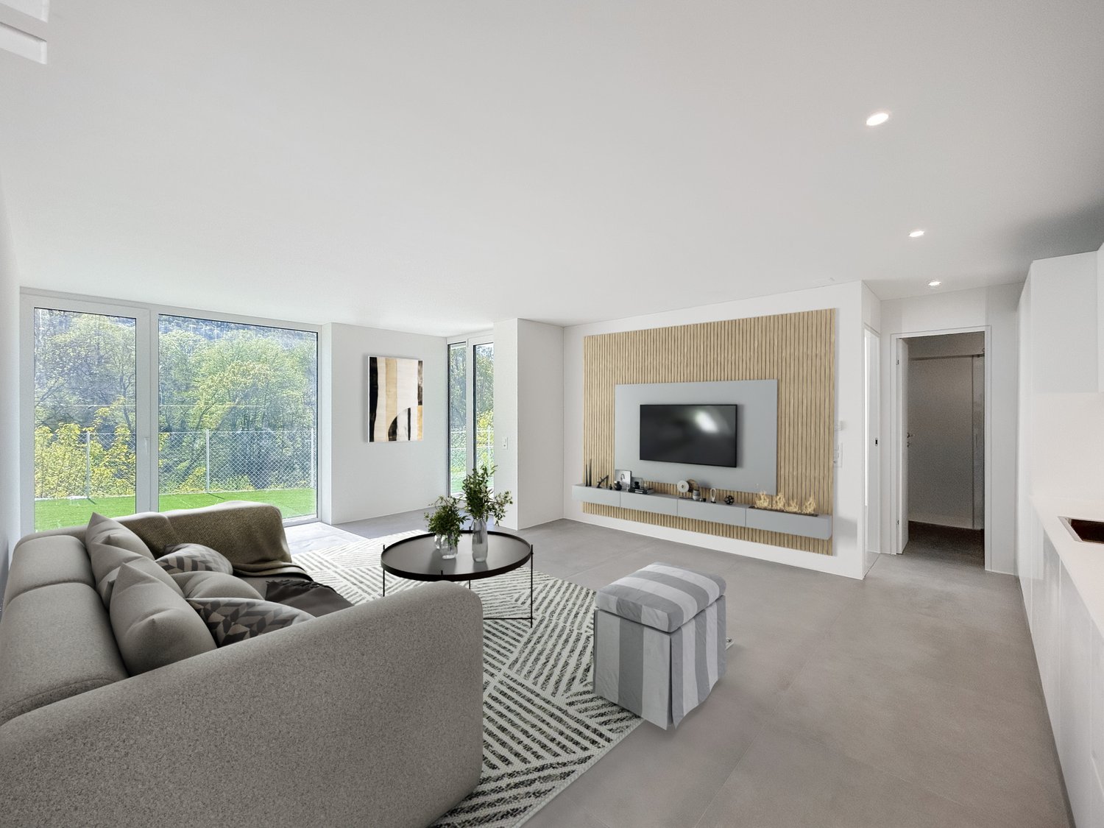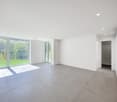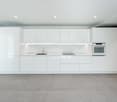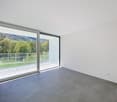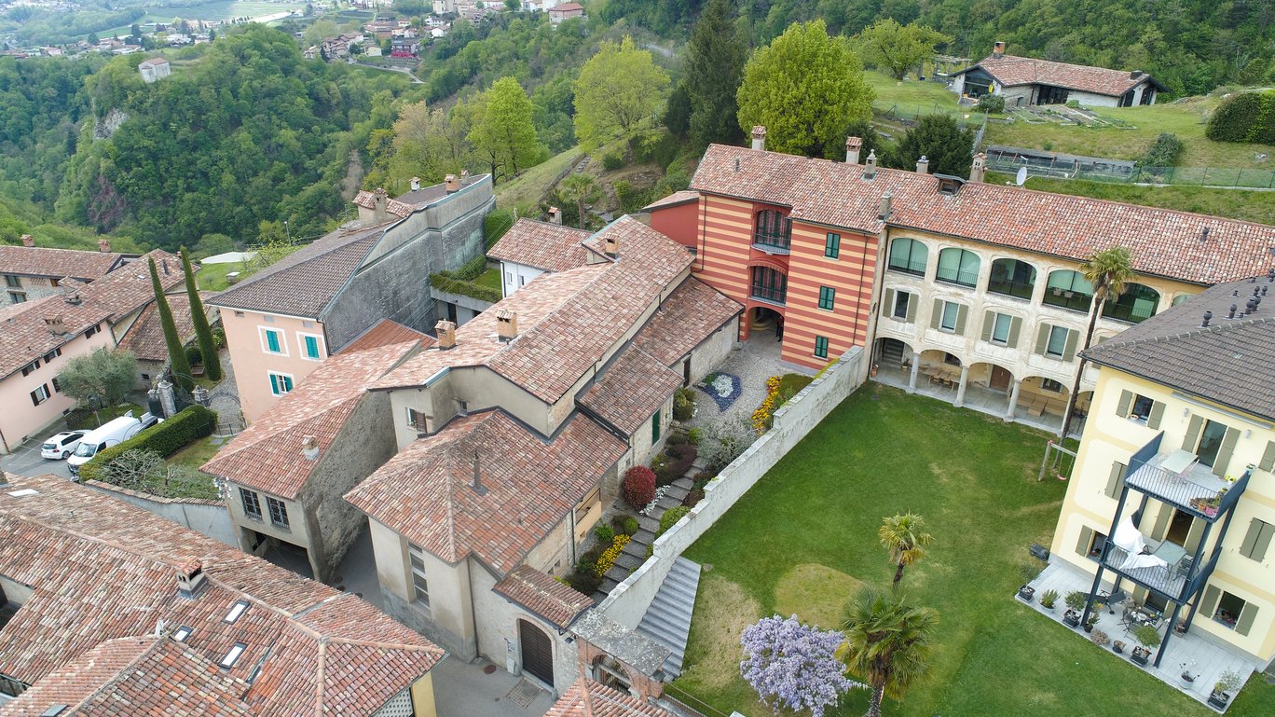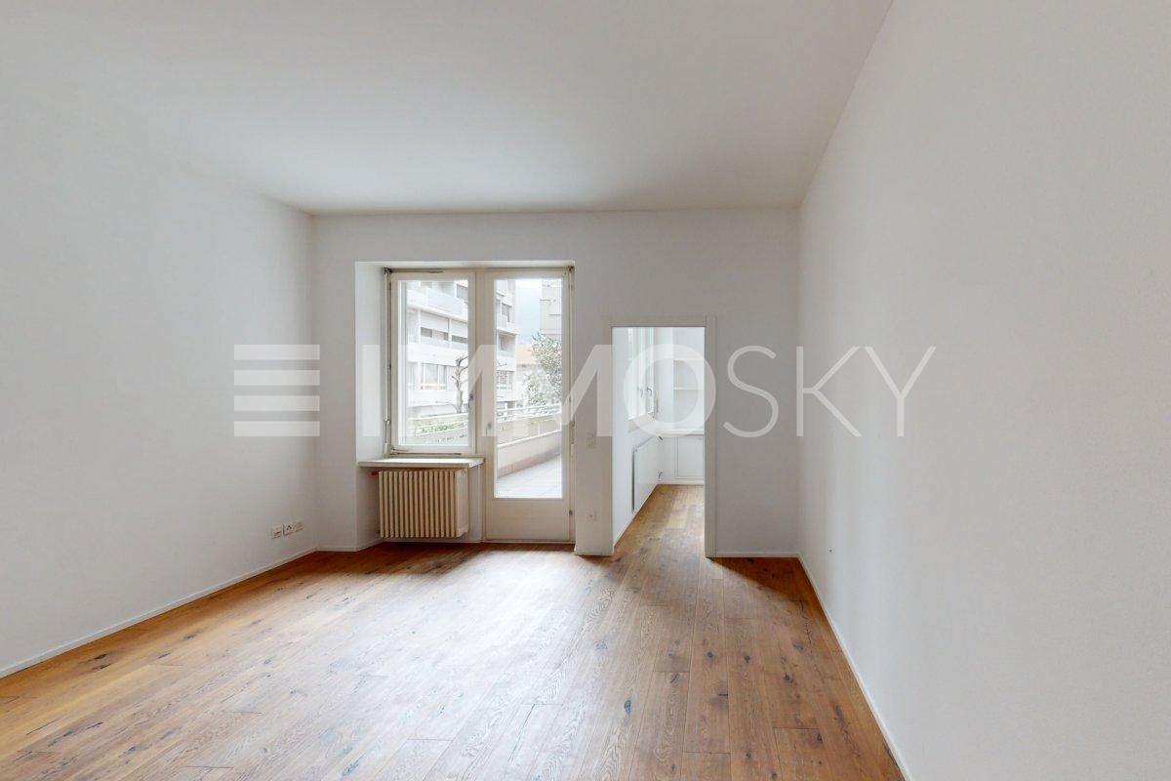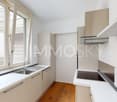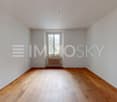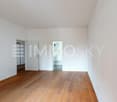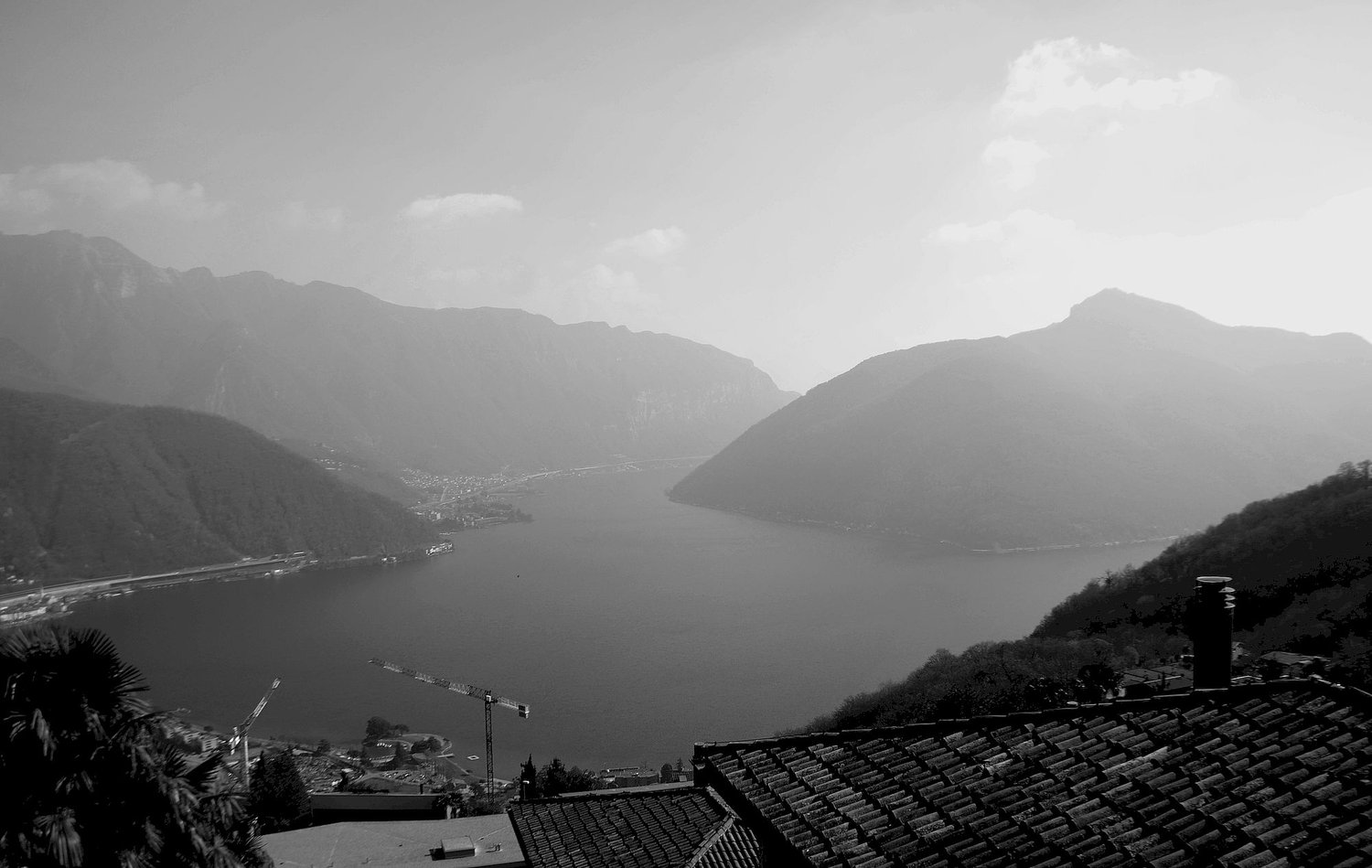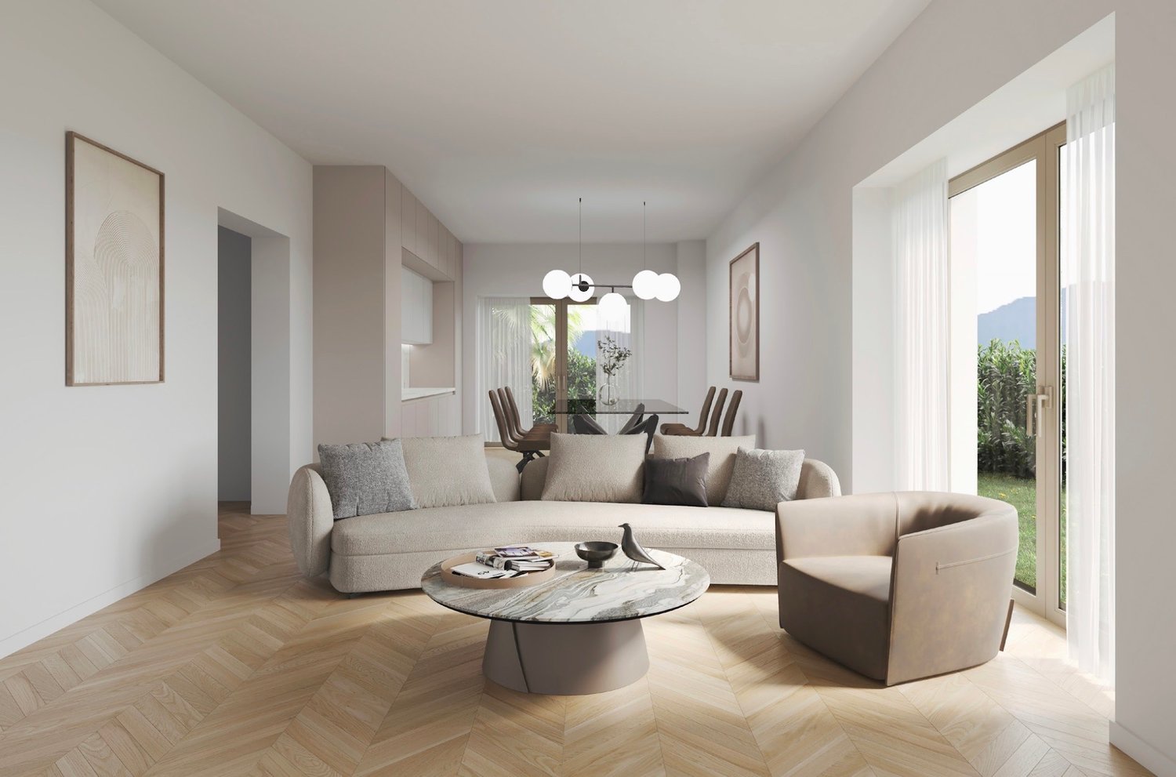Morbio Superiore: enchanting farmhouse villa with dépendance for sale
"Discover this magnificent property thanks to the 3D virtual tour by clicking on the link Tour 360°"Description:In the fascinating setting of Morbio Superiore’s historic centre, we offer for sale an object of rare beauty and charm: a fabulous Tuscan-style farmhouse villa, with beautiful private garden and 3 comfortable covered parkings, equipped with an elegant dépendance.The important property is located on a plot of land of more than 1'100 sqm, in the characteristic historical centre of Morbio Superiore, in a position of total privacy and tranquillity.Characterised by an elegant rustic style of timeless charm, the precious dwelling is articulated as follows:Outdoor area:Opening the solid wood entrance door, you enter the property through an elegant cobblestone access road, embellished with flower beds and shrubs, which leads to the annexe, the woodshed and the farmhouse, as well as to the beautiful garden beside the villa, particularly sunny, from which you can enjoy a splendid open view of the hills. The garden also provides access to the comfortable garage below, with 3 covered parking spaces.Dépendance with woodshed:Externally characterised by a splendid stone façade and internally by spacious mansard rooms with large windows, the annexe is the ideal space for a guest flat, as well as for accommodating an office or service staff.Developed on two levels, with a gross floor area of 140 sqm, internally it offers a large mansard room with a stove, a kitchenette with utility room, a bathroom with shower, a loft room, a comfortable bedroom (accessible by spiral staircase) with independent access and wardrobe corner, laundry room and bathroom with tub. As an independent body from the villa, if not used, the dépendance can also be leased or alienated (by splitting up the land). Adjacent to the dépendance, with independent entrance, there is a typical stone room used as a woodshed.Villa:Entirely renovated in 2003 with great taste and refinement, inspired by Tuscan mansions, the main villa is developed on 3 levels for 330 sqm of gross usable area:GF: In front of the entrance there is a characteristic and cosy tavern room, detached from the main body, distinguished by a magnificent stone fireplace (typical of Ticino) with integrated benches, kitchenette and dining table with bench. The wooden beamed ceiling and original terracotta flooring stand out, making for a truly unique ambience. Upon entering the villa you immediately have access to the staircase with beautiful stone steps, which leads to the upper floors.F1: On the night floor we find a large atrium with brick vaults and exit to the first balcony. The room leads to 3 large bedrooms (one with direct access to the garden) and 2 splendid bathrooms (with shower) whose style is in perfect harmony with the ambience of the house. Halfway between the sleeping floor and the living floor there is a convenient laundry room with built-in cupboards and a small bathroom.F2: From the large atrium with exit to the second balcony (with magnificent view over the hill of Morbio), you enter a large design kitchen, the dining room and the beautiful living room with fireplace and stone wall.Location: Morbio Superiore is a hamlet of the municipality of Breggia, located in a dominant and constantly sunny position, with a magnificent panoramic view of the surrounding hills and the numerous vineyards of the Mendrisiotto region. The village lies at the beginning of the famous Muggio Valley, a true oasis of peace and tranquillity, strategically located just a few minutes from Chiasso and Mendrisio, where all services can be enjoyed.A rare and luxurious property, for true amateurs.

