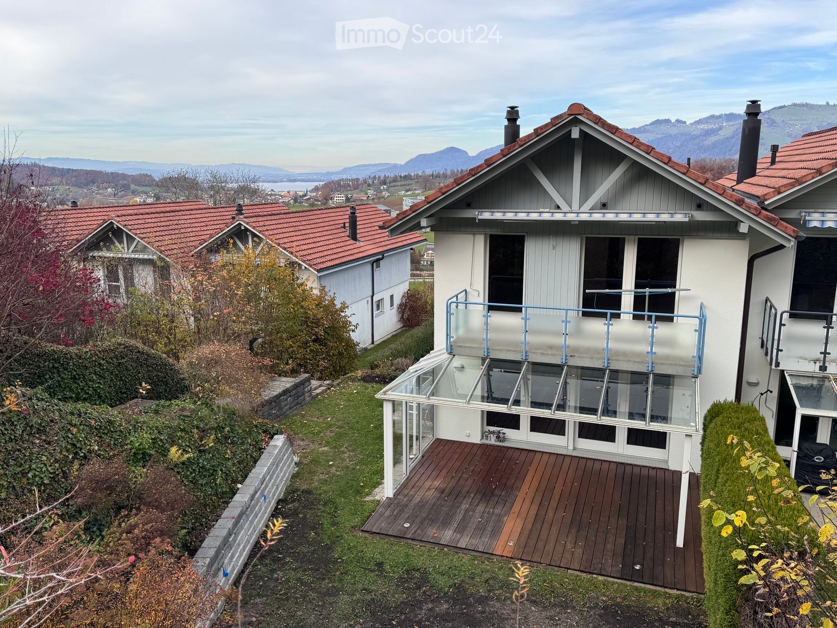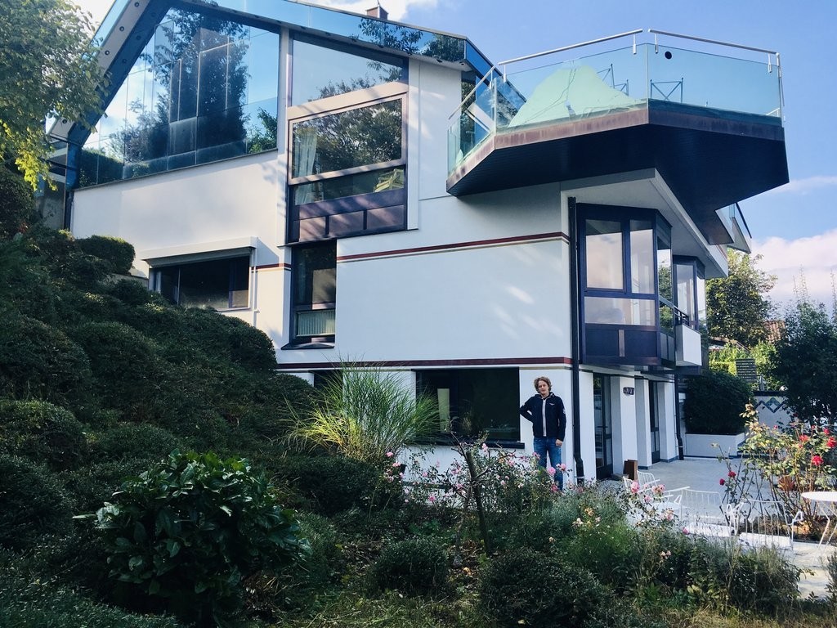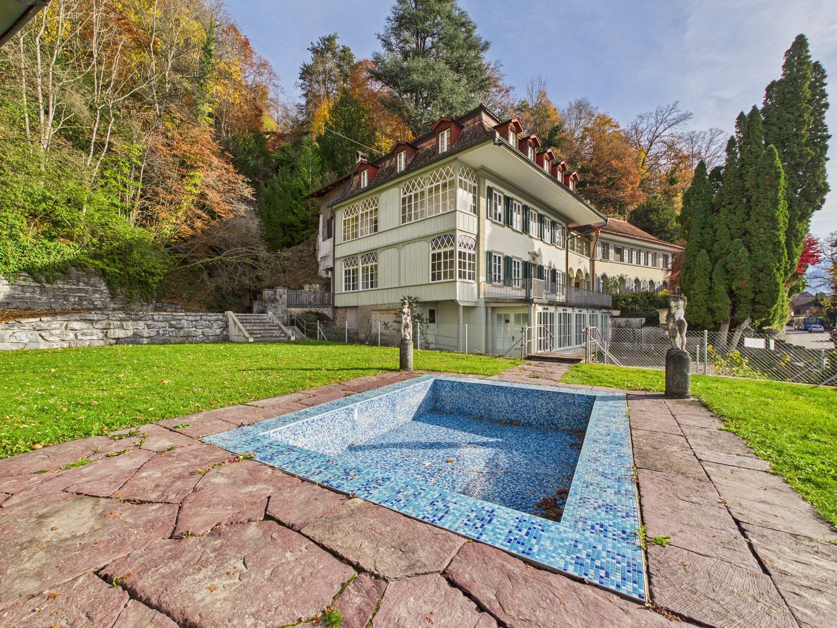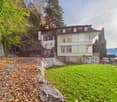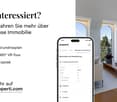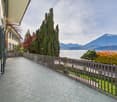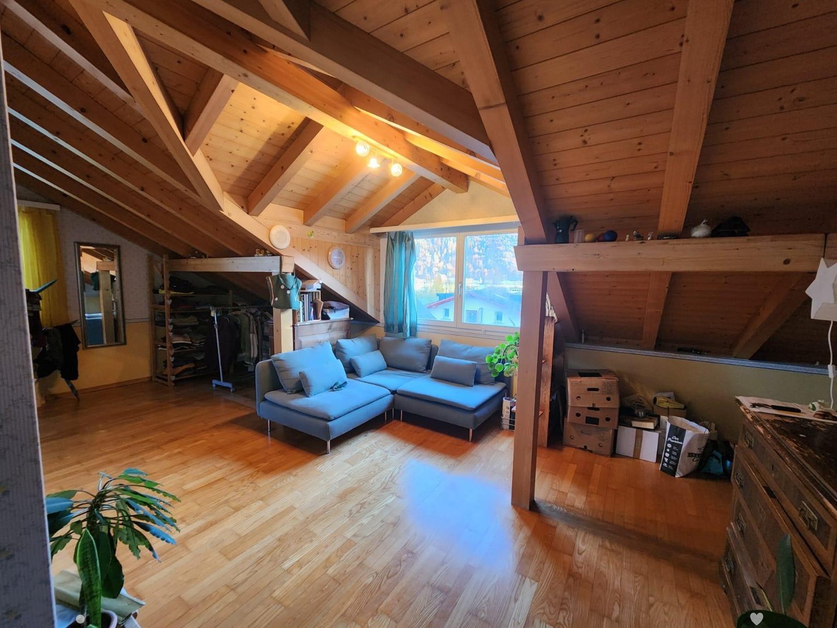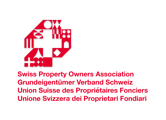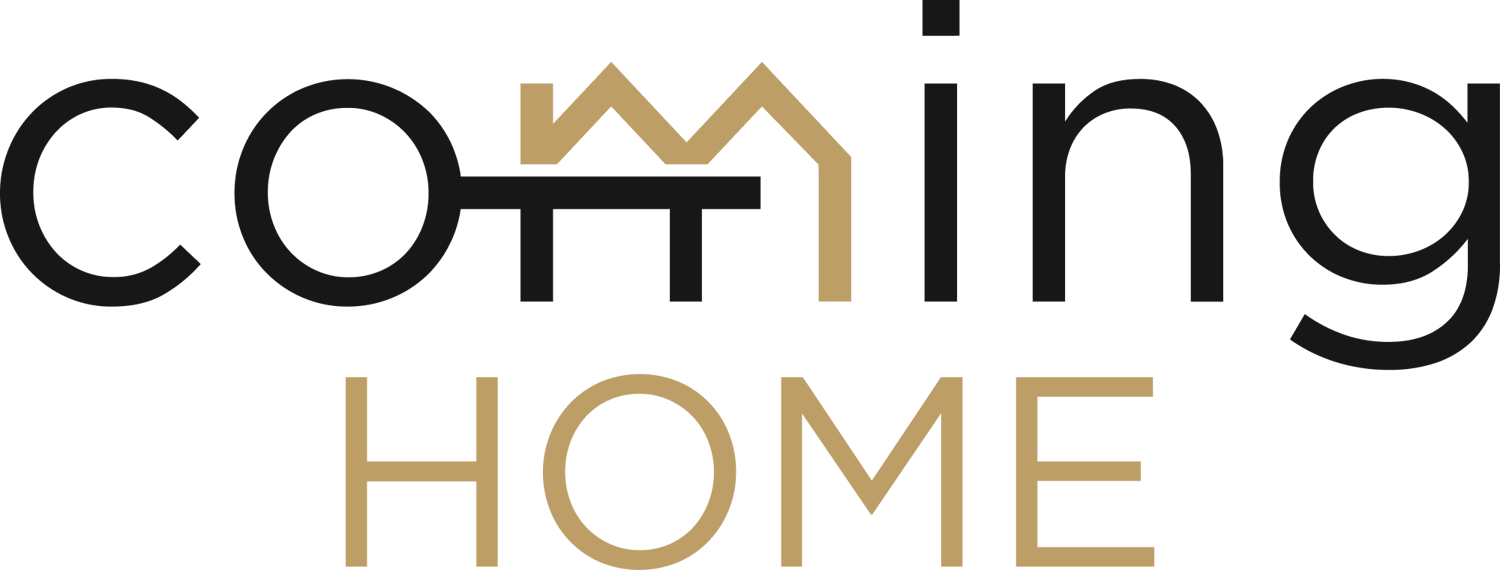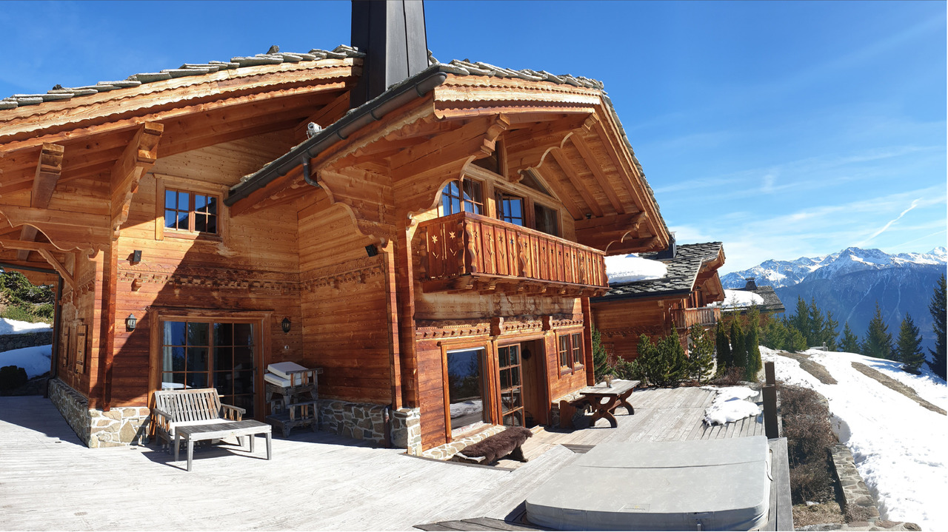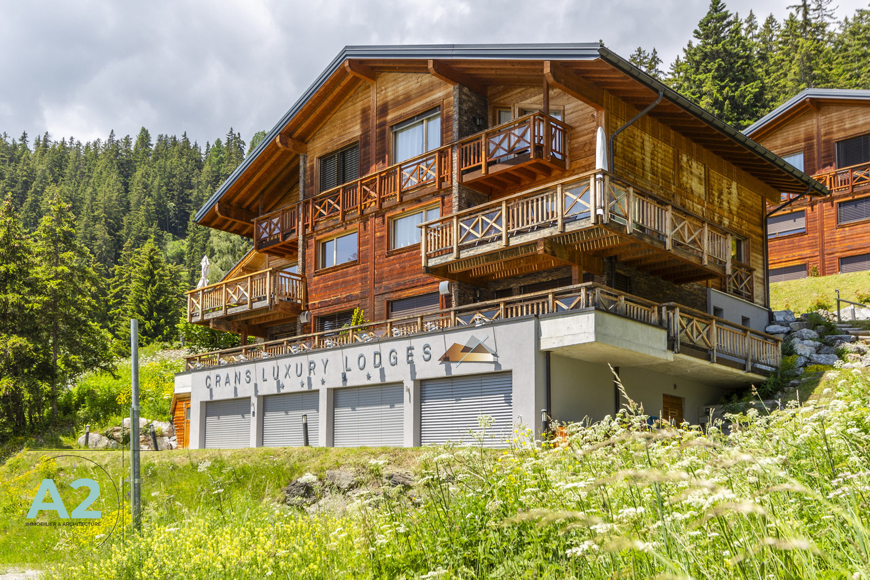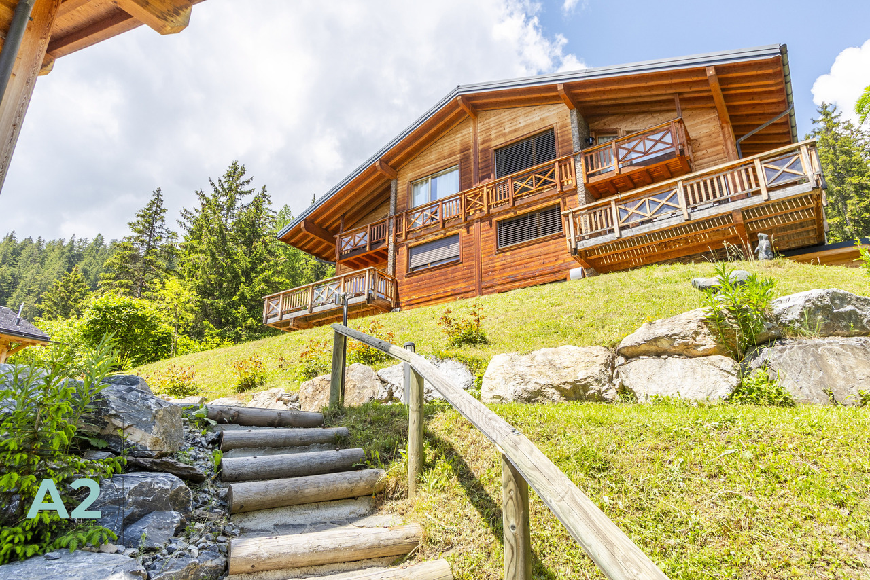LOC 120 - CHALET LE ROC
Disponible à partir de: CHF 14'000.-/semaine*.Chalet de haut-standing sur deux niveaux, offrant une surface habitable de 440m2 et pouvant accueillir jusqu'à 11 personnes.Situé sur la route de Vermala. Type Ski-in/Ski-out.Comprenant:Rez-de-chaussé:- 1 grand séjour avec cheminée et coin TV avec accès au balcon SUD;- 1 salle à manger pour 15 personnes;- 1 cuisine complète avec four, cuisinière à gaz, micro-ondes, frigo et congélateur, lave-vaisselle, lave-linge et sèche-linge;- 1 chambre à coucher avec un lit simple 90x200cm, douche, lavabo, et WC;- 1 hall d'entrée;- 1 vestiaire;1er Étage:- 1 chambre à coucher NORD avec un lit double type king-size et TV;- 1 salle de bain attenante avec une douche dans le bain, lavabo, et WC;- 1 chambre à coucher SUD avec un lit double type king-size, TV, et accès au balcon;- 1 salle de douche attenante avec douche, lavabo, et wc;- 1 dortoir EST avec 4 lits simple, et TV;- 1 chambre à coucher OUEST avec un lit king size, TV, dressing, et accès au balcon;- 1 salle de bain attenante avec bain spa, lavabo, bidet, et toilette;- 1 garage;Ce chalet peut être combiné avec le niveau -2 (LOC 119), pour accommoder un groupe de 18 personnes au maximum.Linge de maison, vaisselle et Internet.* Nos prix sont sujets à variation, selon la période et les saisons. Plus d'informations ? Contactez-nous sans plus attendre !ImmoCrans SA+41 (0)27 483 83 83Available from: CHF 14'000.-/week*.High-standing chalet on two levels, offering 440m2 of living space and accommodating up to 11 people.Located on the Vermala road. Ski-in/Ski-out type.Comprising:Ground floor:- 1 large living room with fireplace and TV corner with access to SOUTH balcony;- 1 dining room for 15 people;- 1 kitchen complete with oven, gas stove, microwave, fridge and freezer, dishwasher, washing machine and tumble dryer;- 1 bedroom with single bed 90x200cm, shower, washbasin, and WC;- 1 entrance hall;- 1 checkroom;1st Floor:- 1 NORTH bedroom with king-size double bed and TV;- 1 en-suite bathroom with shower in bath, washbasin, and WC;- 1 SOUTH bedroom with king-size double bed, TV, and access to balcony;- 1 en-suite shower room with shower, washbasin, and WC;- 1 EAST dormitory with 4 single beds, and TV;- 1 WEST bedroom with king-size bed, TV, dressing room, and balcony access;- 1 en-suite bathroom with spa bath, sink, bidet, and toilet;- 1 garage;This chalet can be combined with level -2 (LOC 119), to accommodate a group of up to 18 people.Linen, crockery and Internet.* Our prices are subject to variation, depending on the period and seasons. More information? Contact us today!ImmoCrans SA+41 (0)27 483 83 83Disponibile a partire da: CHF 14'000/settimana*.Chalet di grande altezza su due livelli, con 440 m2 di superficie abitabile e fino a 11 posti letto.Situato sulla strada Vermala. Tipo ski-in/ski-out.Composto da:Piano terra:- 1 ampio soggiorno con camino e zona TV con accesso al balcone SUD;- 1 sala da pranzo per 15 persone;- 1 cucina completa di forno, fornello a gas, microonde, frigorifero e freezer, lavastoviglie, lavatrice e asciugatrice;- 1 camera da letto con letto singolo 90x200cm, doccia, lavabo e WC;- 1 ingresso;- 1 guardaroba;1° Piano:- 1 camera NORD con letto matrimoniale king-size e TV;- 1 bagno privato con doccia in vasca, lavabo e WC;- 1...
