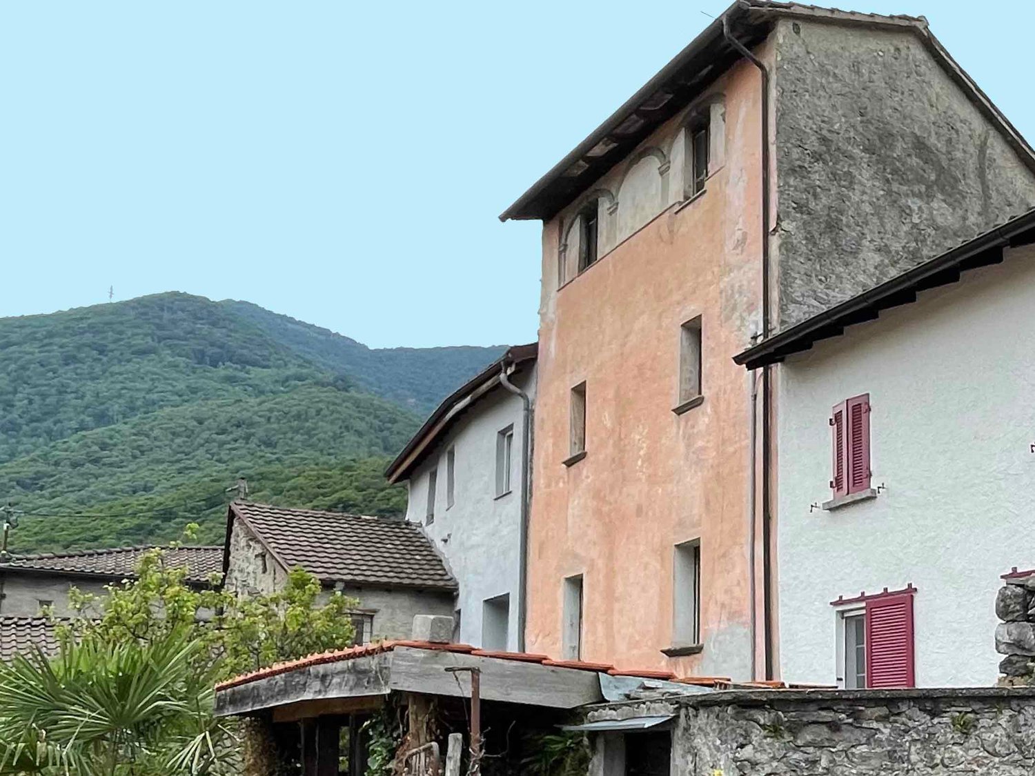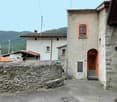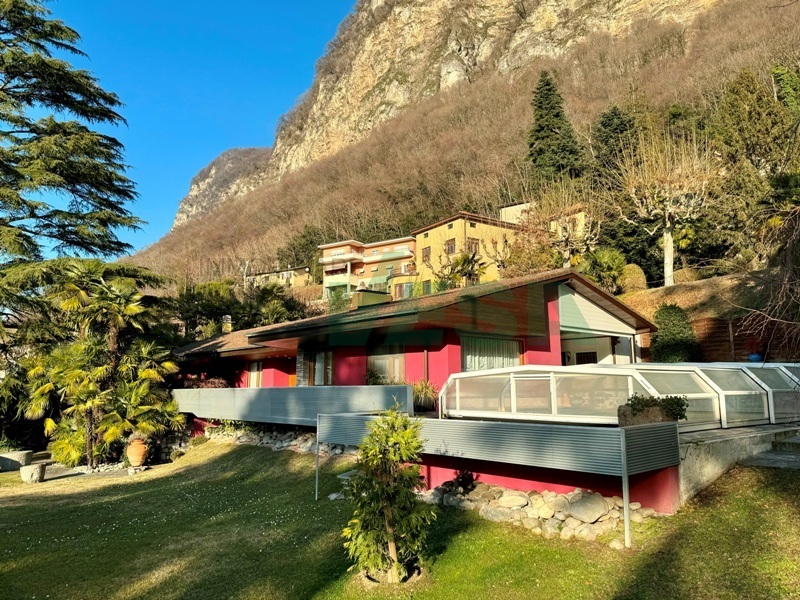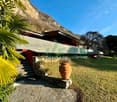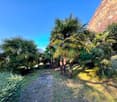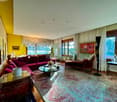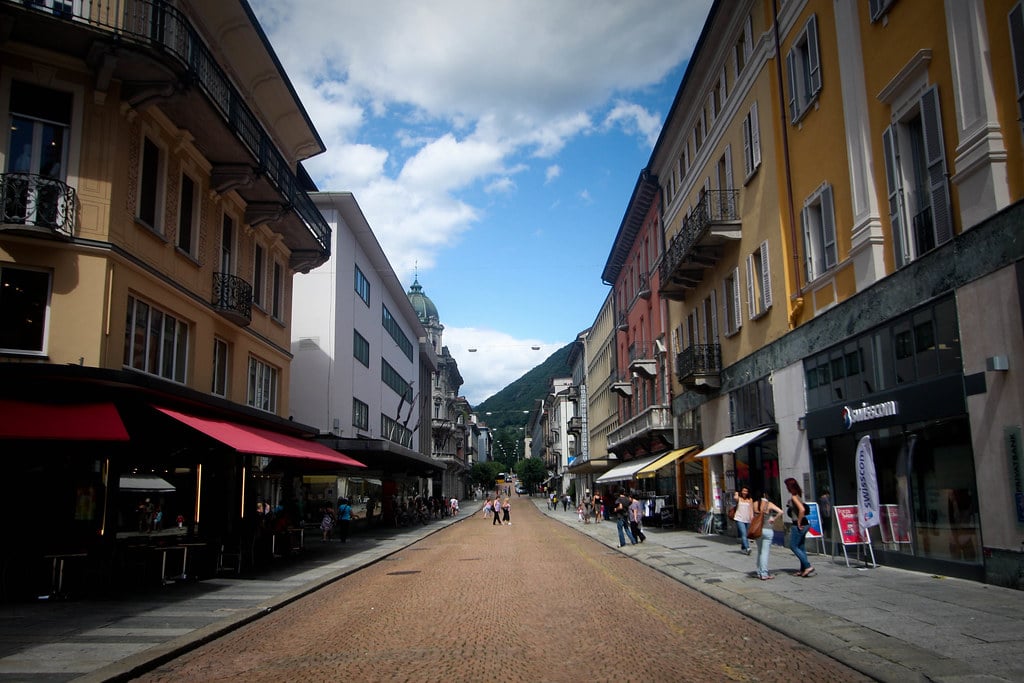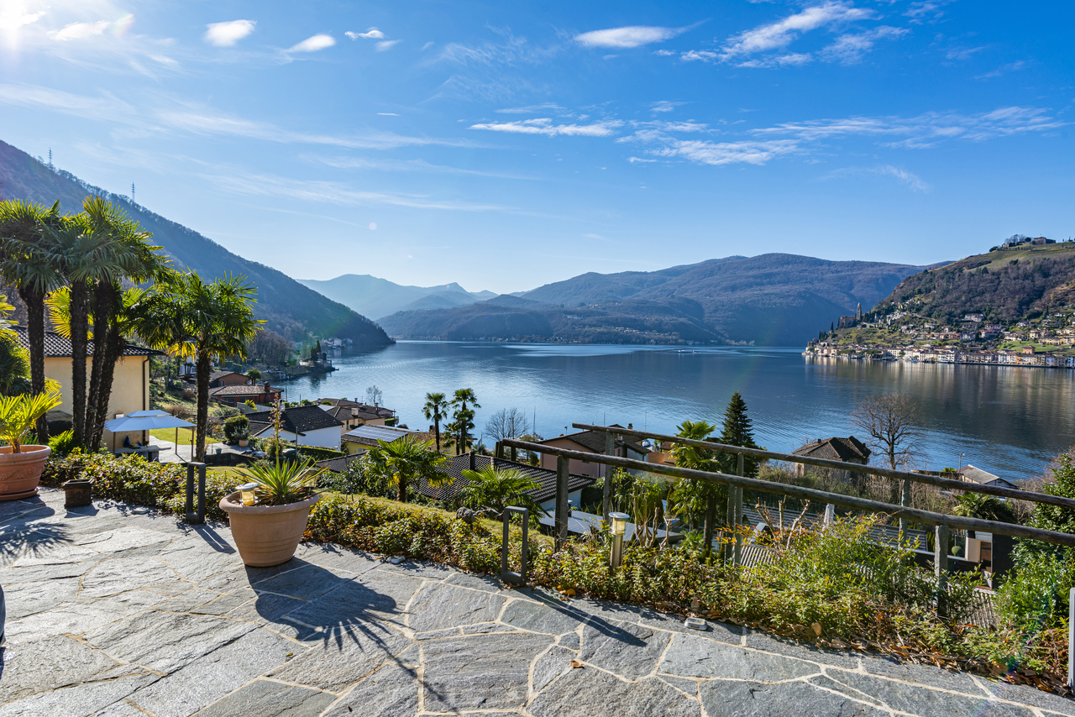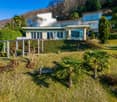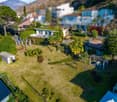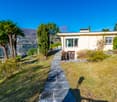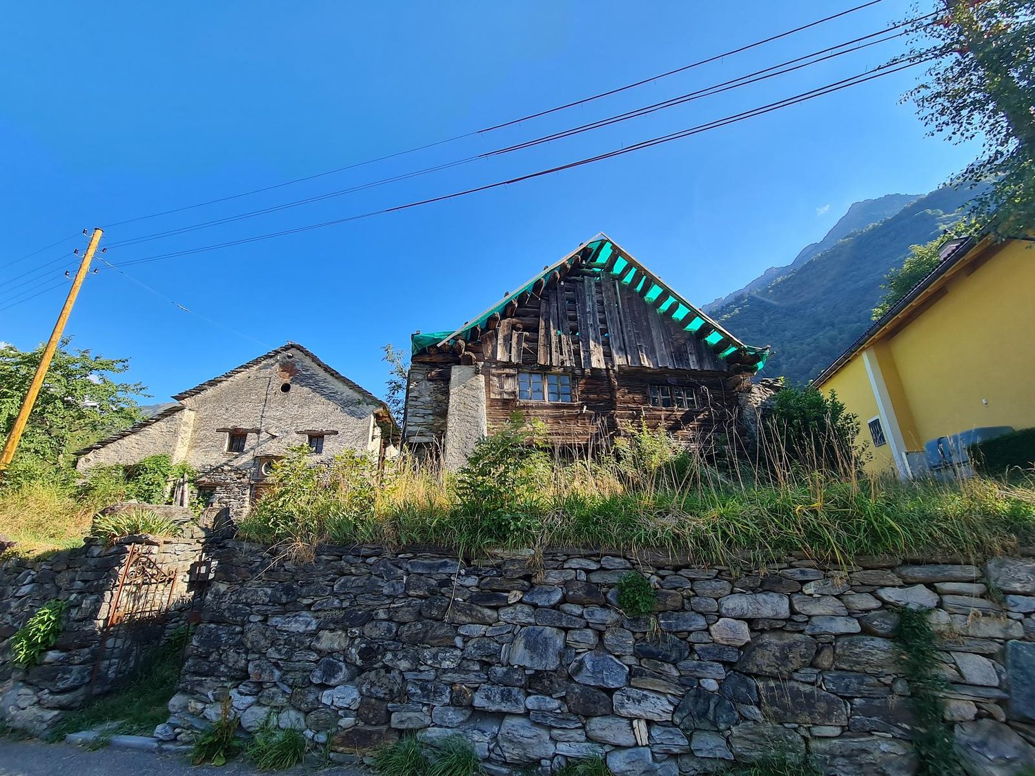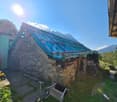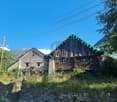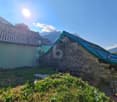Accogliente villa tutta su un piano con grande bel giardino e piscina
Elegante e accogliente villa tutta su un piano, situata nella comoda e suggestiva zona residenziale delle rinomate Cantine di Mendrisio, con i servizi essenziali nelle vicinanze e la fermata bus di fronte. L'esposizione a sud-ovest offre una bella vista panoramica e luminosità e soleggiamento ottimali. Costruita nel 1960 e ampliata nel 1979, la confortevole villa mostra un ottimo stato di manutenzione grazie a mirati e regolari interventi. La bella abitazione, ideata con particolare cura e dettagli interessanti da un architetto per se stesso, offre spazi ideali per una famiglia. La superficie abitabile è di ca. 350 m2, inoltre diverse ampie e belle terrazze attorno alla villa e l'affascinate e grande giardino regalano tanti spazi da godere all'aperto. In aggiunta la bella piscina esterna con copertura telescopica consente un utilizzo da primavera ad autunno. Si accede alla proprietà tramite una cancellata e un'imponente scalinata in granito porta alla villa. Gli interni accoglienti includono: ampio atrio d'ingresso, salotto/studio, soggiorno luminoso con ampie vetrate, cucina semi-aperta con bar e sala da pranzo con bel camino. La zona notte comprende tre camere da letto, 2 bagni, numerosi armadi a muro e un bagno per ospiti. Nella parte inferiore seminterrata ci sono un delizioso studio/camera ospiti indipendente, servizio-doccia, lavanderia, cantina, ripostiglio, i servizi tecnici e ampio garage per 2 auto. All'esterno c'è spazio per ulteriori 3 auto. Un grande e bel giardino completa quest'affascinante proprietà.Elegante und gemütliche Villa auf einer Etage, in schöner Wohngegend nahe der malerischen ,,Cantine di Mendrisio" gelegen, mit den wichtigsten Dienstleistungen in der Nähe und Bushaltestelle direkt gegenüber. Die Süd-West-Ausrichtung bietet einen schönen Panoramablick und optimale Helligkeit und Sonnenschein. Die komfortable Villa wurde 1960 erbaut, 1979 erweitert, und Dank gezielter und regelmässiger Eingriffe befindet sie sich in einem ausgezeichneten Erhaltungszustand. Das schöne Haus, das mit besonderer Sorgfalt und interessanten Details von einem Architekten für sich selbst entworfen wurde, bietet idealen Platz für eine Familie. Die Wohnfläche beträgt ca. 350 m2, ausserdem bieten mehrere grosse und schöne Terrassen rund um die Villa und der charmante, Garten viel Platz zum Geniessen im Freien. Der schöne Aussenpool mit Teleskopabdeckung kann von Frühjahr bis Herbst. Der Zugang zur Liegenschaft erfolgt über ein Tor und eine beeindruckende Granittreppe führt zur Villa. Der gemütliche Innenbereich umfasst eine geräumige Eingangshalle, ein Wohn-/Arbeitszimmer, ein helles Wohnzimmer mit grossen Fenstern, eine halboffene Küche mit Bar und ein Esszimmer mit schönem Kamin. Der Schlafbereich umfasst drei Schlafzimmer, zwei Bäder, zahlreiche Einbauschränke und ein Gäste-WC. Im Untergeschoss gibt es ein unabhängiges Studio/Gästezimmer, ein Duschbad, die Waschküche, Keller, Abstellraum, technische Einrichtungen und eine Garage für 2 Autos. Draussen hat es Platz für weitere 3 Autos. Ein grosser und schöner Garten vervollständigt dieses charmante Anwesen.Elegant and cozy villa on one floor, located in a beautiful residential area near the picturesque "Cantine di Mendrisio", with the main services nearby and bus stop directly opposite. The south-west orientation offers a beautiful panoramic view and optimal brightness and sunshine. The comfortable villa was built in 1960, extended in 1979, and thanks to targeted and regular interventions, it is in an excellent state of conservation. The beautiful house designed with particular care and interesting details by an architect for himself, offers ideal space for a family. The living area is approx. 350 m2, in addition, several large and beautiful terraces around the villa and the charming garden offer plenty of space to enjoy the outdoors. The beautiful outdoor pool with telescopic cover can be used from spring to fall. Access to the property is via a gate and an impressive...

