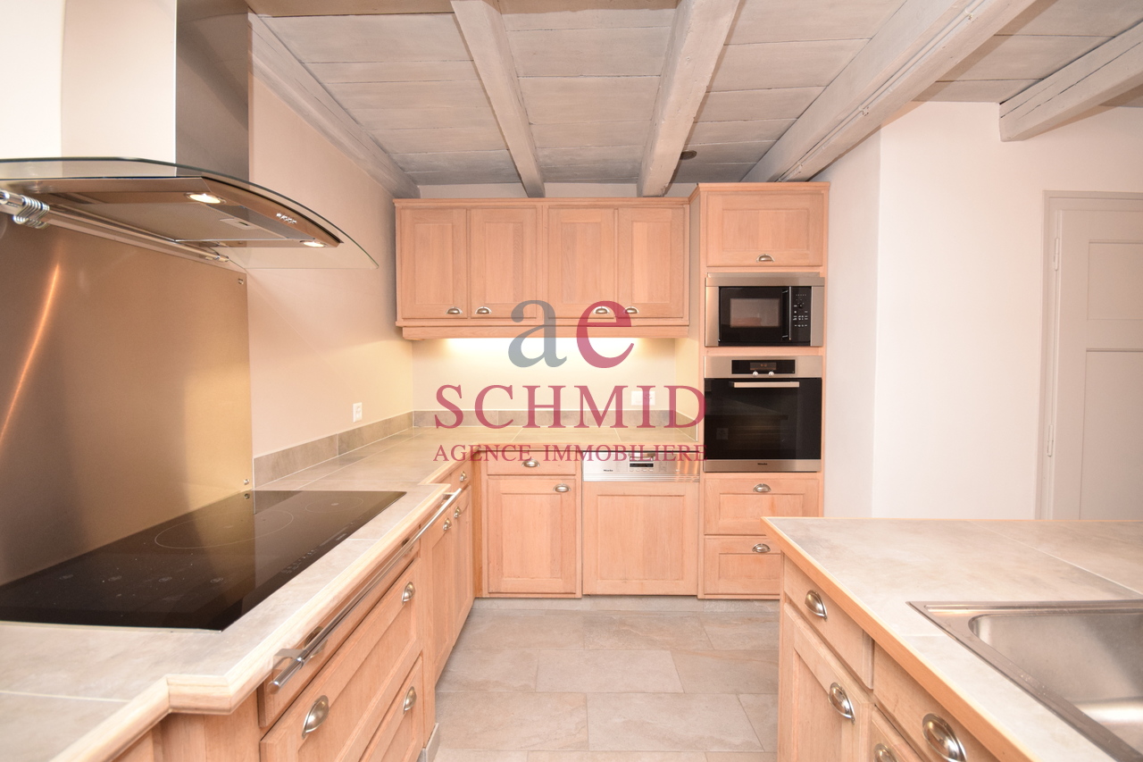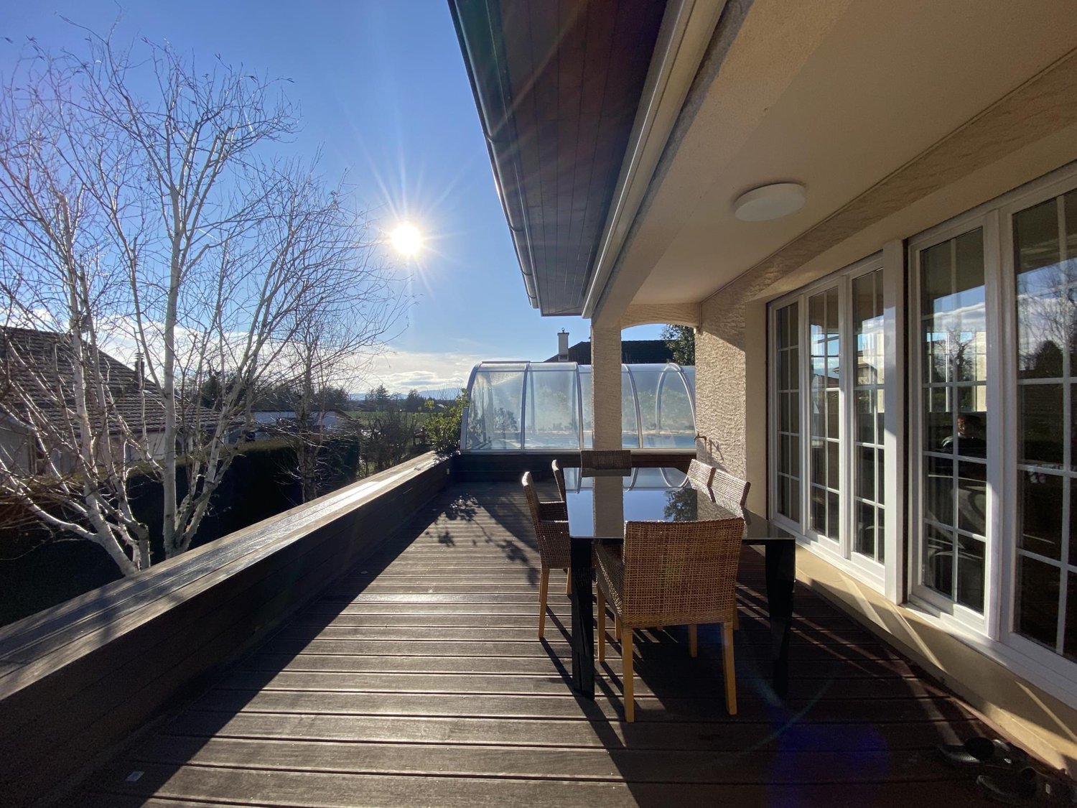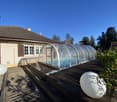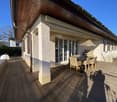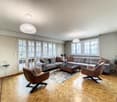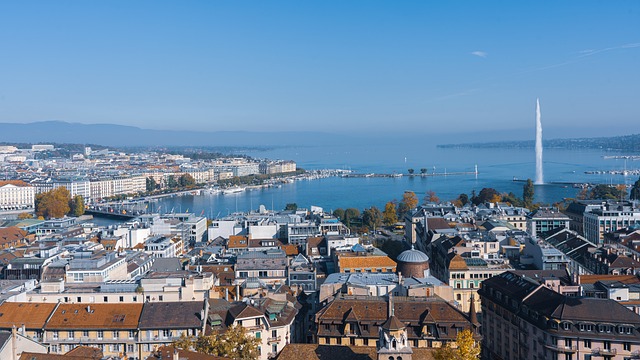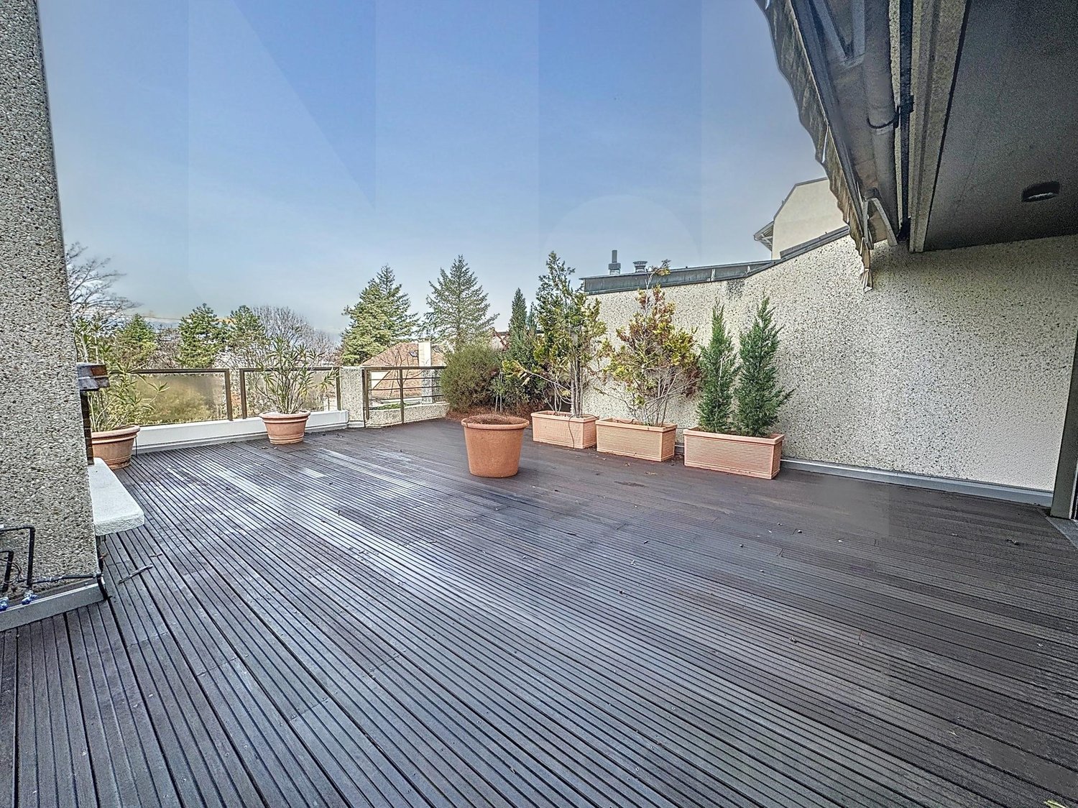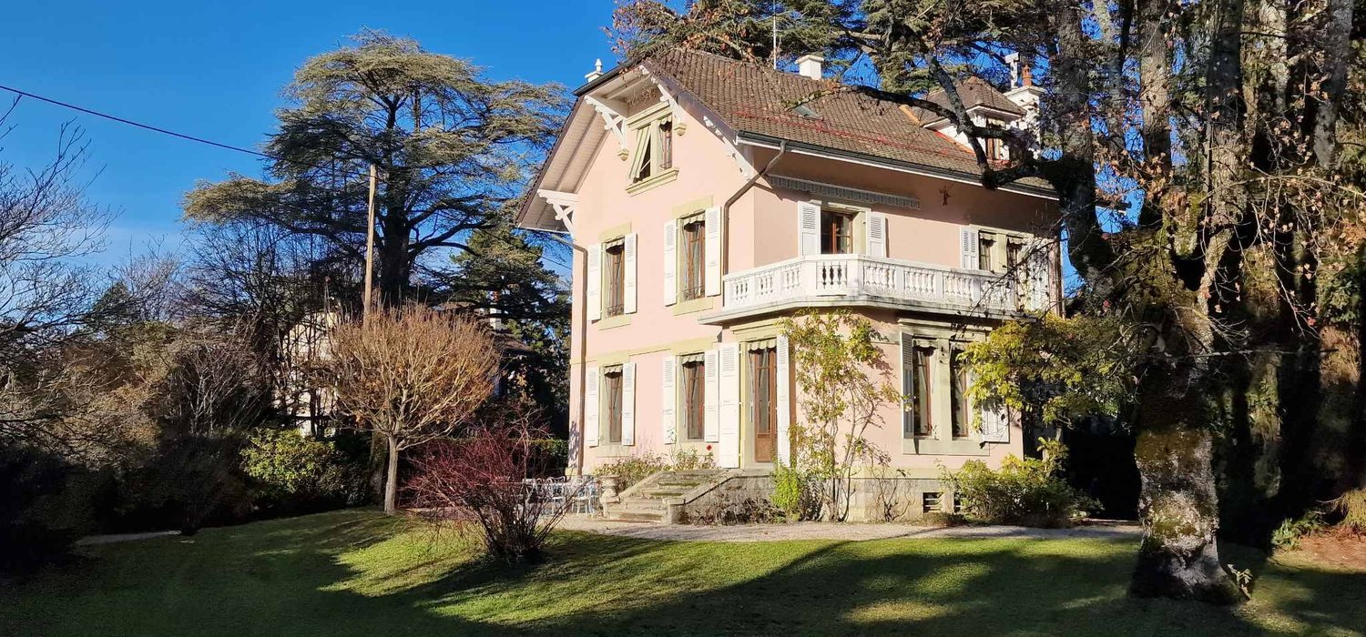Belle maison rénovée avec goût
Située au coeur du village d'Hermance, à proximité du bord du lac, cette maison de village construite au Moyen-âge a bénéficiée d'une rénovation complète en 2019.Elle offre un agréable confort grâce à sa luminosité et ses grands espaces. De plus, ses matériaux de qualité et son cachet apporte une grande qualité de vie.Elle est disposée comme suit : Premier étage, 73 m2 :Un hall escalier direct sur l'extérieurUne salle à mangerUn WC et un lavaboUn séjour avec une cheminéeUne cuisine ouverte Deuxième étage, 73m2 :3 chambres à coucherSalle de bains (baignoire, douche, double vasque et toilettes).Hall d'accès troisième étage avec une machine à laver et un sèche-linge sous l'escalier. Combles, 49m2 :Chambre principale de 40 m2, avec cheminée.Salle de douche privative (douche, toilettes et deux lavabos).Divers : Chauffage neuf, au gaz.Electricité refaite entièrement.Cuisines neuves.Sanitaires refaits entièrement.Toiture révisée, traitée et isolée.Bâtiment isolé par l'intérieur.Located in the heart of the village of Hermance, close to the lakeside, this village house built in the Middle Ages benefited from a complete renovation in 2019.It offers pleasant comfort thanks to its brightness and large spaces. In addition, its quality materials and cachet bring a high quality of living.It is laid out as follows: Ground floor, 71m2:A space with boiler with a gas boiler room.A shower room (shower, toilet and washbasin).An eat-in kitchen.A spacious living room.One bedroom. First floor, 73m2:A hall with direct staircase to outsideA dining roomA toilet and washbasinA living room with fireplaceAn open-plan kitchen Second floor, 73m2:3 bedroomsBathroom (bath, shower, double washbasin and toilet).Third-floor access hall with washing machine and dryer under the stairs. Attic, 49m2:Master bedroom of 40 m2, with fireplace.Private shower room (shower, toilet and two sinks).Miscellaneous : New, gas-fired heating.Electricity completely redone.New kitchens.Sanitary facilities completely redone.Roofing revised, treated and insulated.Building insulated from inside

