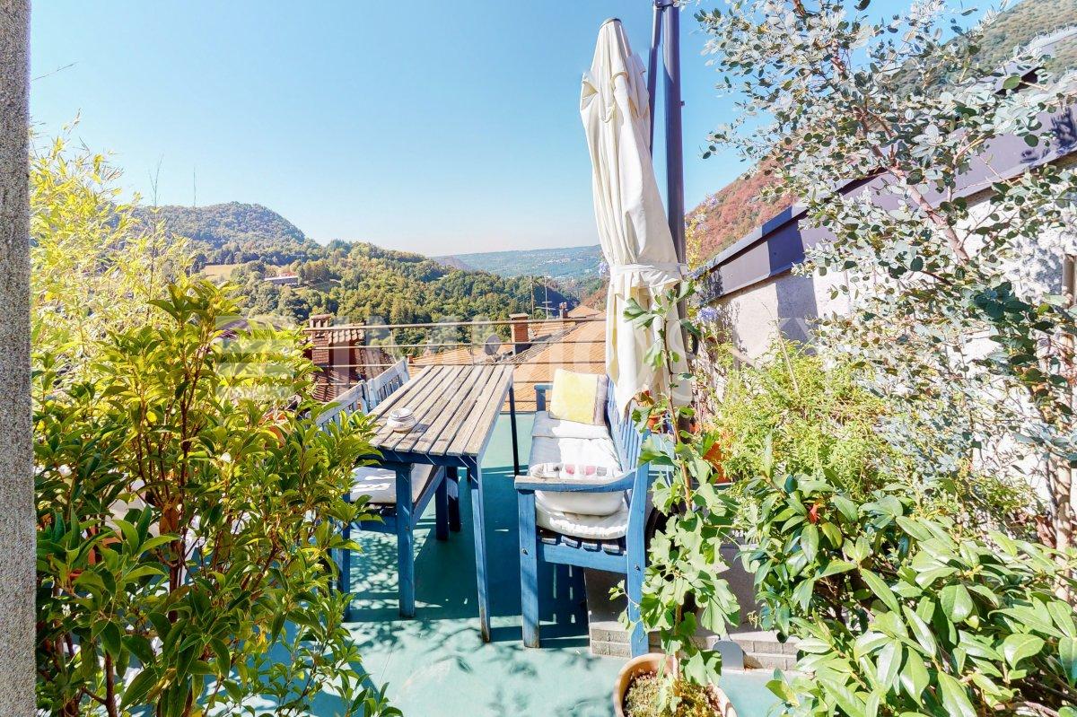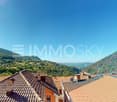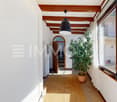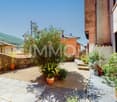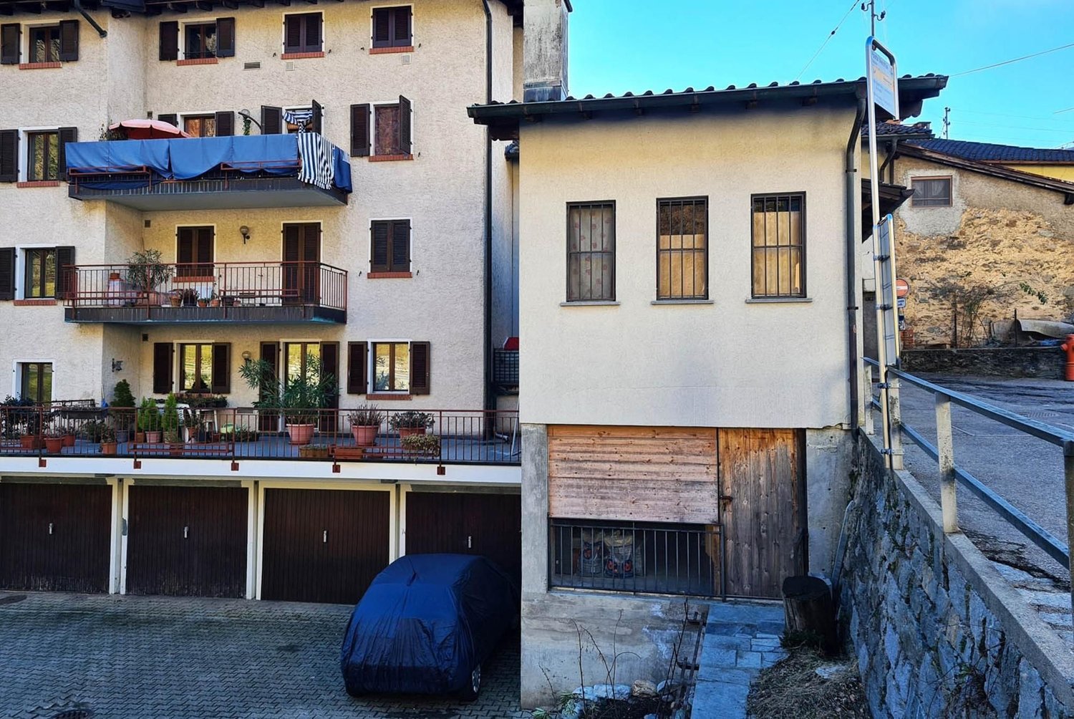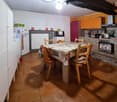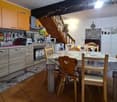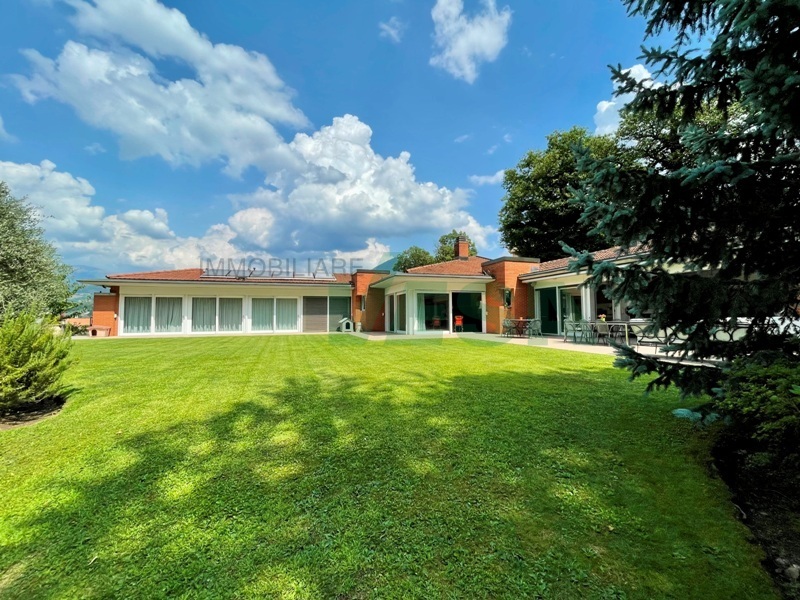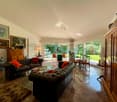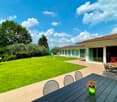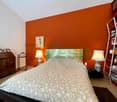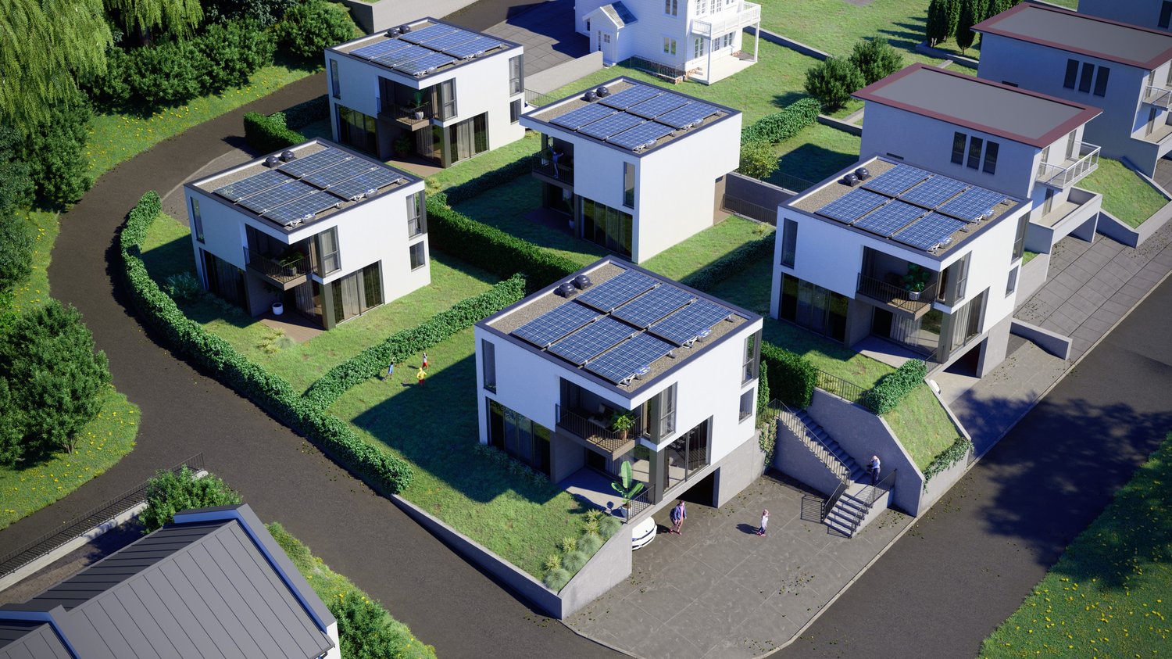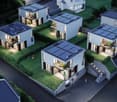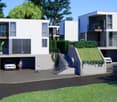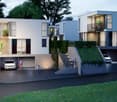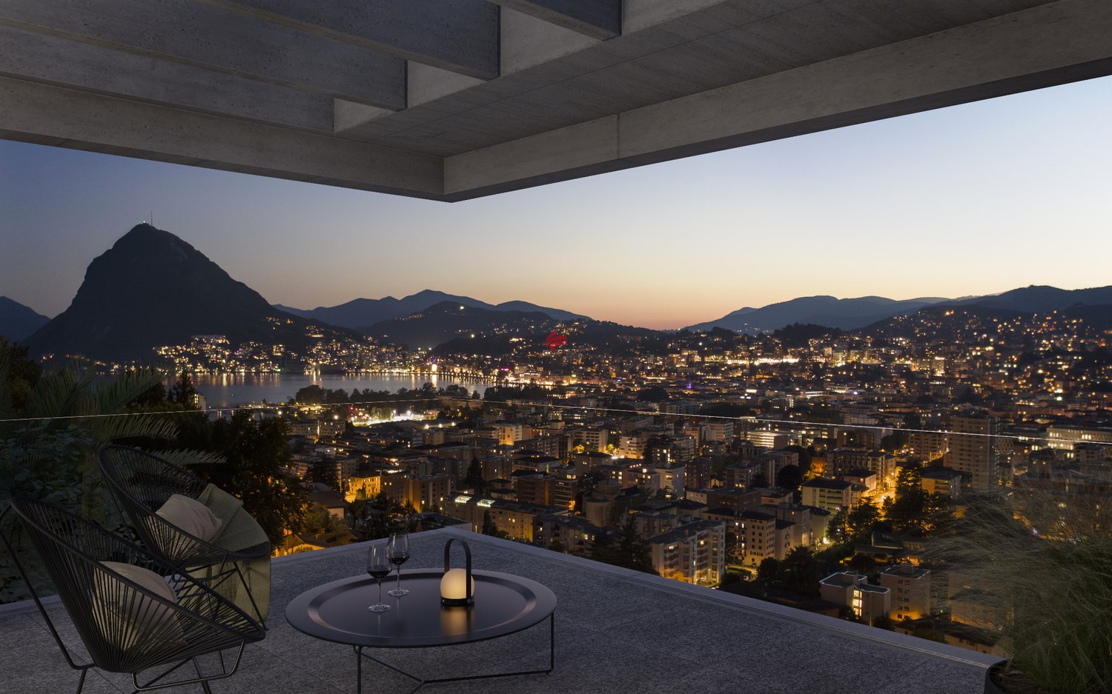Splendida grande villa con privacy, piscina interna e bel giardino
Splendida grande villa con molta privacy e con bella piscina interna, immersa nel verde di un inaspettato angolo discosto di Breganzona, un'oasi di tranquillità e pace. Situata in una posizione soleggiata accanto ad un bel boschetto di castagni questa magnifica proprietà di ca. 2'237 m2 si trova alla fine di un accesso privato e ho una panoramica vista sui monti del Malcantone. Tutti i principali servizi si trovano nelle immediate vicinanze, le scuole si raggiungono a piedi, il centro-città così come l'accesso autostradale e la stazione ferroviaria si trovano strategicamente poco distanti: una posizione davvero molto comoda. La bella villa d'autore (arch. Tami) si trova in perfetto stato grazie ad un'importante, accurata e moderna ristrutturazione e vi è la possibilità di ampliare ulteriormente la superficie abitabile o di aggiungere un piano. La superficie abitabile è di ca. 400 m2 ai quali si aggiungono ca. 250 m2 di spazi e locali di servizio (hobby, fitness, depositi ...). Si compone di un luminoso soggiorno con camino in marmo, grande cucina con locale dispensa, master-suite con guardaroba e bagno con idromassaggio e doccia, altre 3 camere con 3 bagni, zona living con piscina interna affacciata sul giardino e con doccia, camino e zona relax, studio, guardaroba, scarpiera, office, cantina-vini, 3 locali multiuso, 3 grandi depositi-cantine, cantine e ampia lavanderia. Garage per 2 auto e numerosi posteggi. Magnifico e curato giardino pianeggiante e cintato, con irrigazione automatica e robot tosaerba. Una proprietà speciale, un vero gioiello nascosto!Herrliche grosse Villa mit viel Privatsphäre und einem schönen Innenpool, mitten im Grünen in einer versteckten Ecke von Breganzona, einer Oase des Friedens und der Ruhe. In sonniger Lage neben einem schönen Kastanienhain liegt dieses herrliche Anwesen von ca. 2'237 m2 am Ende einer privaten Zufahrtsstrasse und bietet einen Panoramablick auf die Berge des Malcantone. Alle wichtigen Dienstleistungen befinden sich in unmittelbarer Nähe, Schulen sind zu Fuss erreichbar, das Stadtzentrum sowie der Autobahnanschluss und der Bahnhof sind strategisch günstig gelegen. Die schöne Architektenvilla (Arch. Tami) befindet sich dank einer umfangreichen, sorgfältigen und modernen Renovierung in perfektem Zustand und es besteht die Möglichkeit, die Wohnfläche weiter auszubauen oder ein Stockwerk aufzusetzen. Die Wohnfläche beträgt ca. 400 m2, dazu kommen ca. 250 m2 Dienst- und Nebenräume (Hobby, Fitness, Depots ...). Die Villa besteht aus einem hellen Wohnzimmer mit Marmorkamin, grosse Küche mit Speisekammer, Master-Suite mit Garderobe und Bad mit Whirlpool und Dusche, 3 weitere Schlafzimmer mit 3 Bädern, Bereich mit Innenpool mit Blick auf den Garten und mit Dusche, Kamin und Relax-Zone, Studio, Garderobe, Schuhschrank, Büro, 3 Mehrzweckräume, Weinkeller, 3 grosse Lagerräume-Keller, Keller und geräumige Waschküche. Garage für 2 Autos und zahlreiche Parkplätze. Wunderschöner, gepflegter, flacher, eingezäunter Garten mit automatischer Bewässerung und Rasenroboter. Eine besondere Liegenschaft, ein echter Geheimtipp!Splendid large villa with a lot of privacy and a beautiful indoor swimming pool, surrounded by greenery in hidden corner of Breganzona, an oasis of tranquility and peace. Situated in a sunny location next to a beautiful chestnut grove this magnificent property of approx. 2'237 m2 is located at the end of a private access and has panoramic views of the Malcantone mountains. All major services are in the immediate vicinity, schools are within walking distance, the city center as well as the highway access and the train station are strategically not far away, a very convenient location indeed. The beautiful designer villa (arch. Tami) is in perfect condition thanks to a major, careful and modern renovation, and there is the possibility to further expand the living area or add a floor. The living area is approx. 400 m2 to which are added approx. 250 m2 of service rooms (hobby,...

