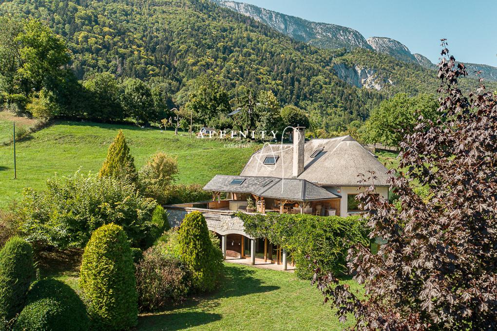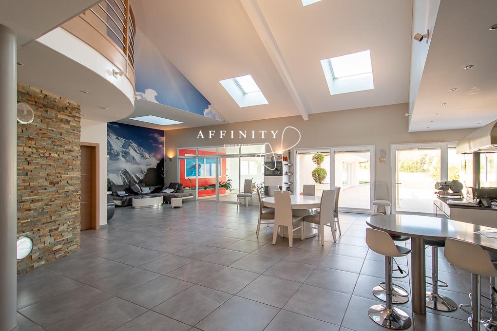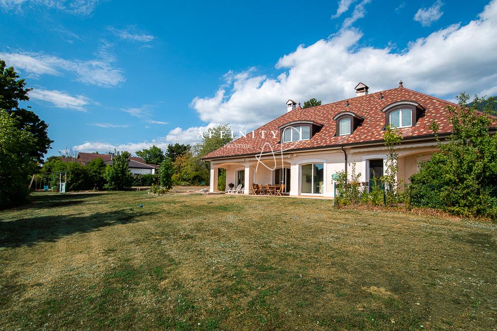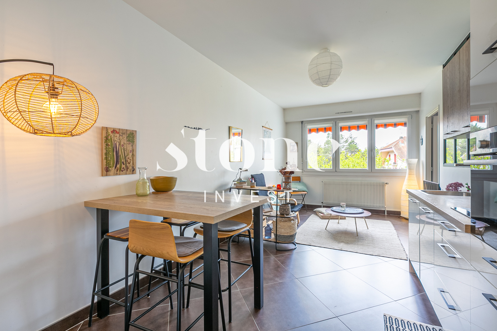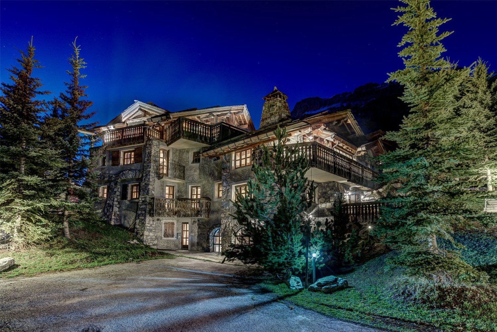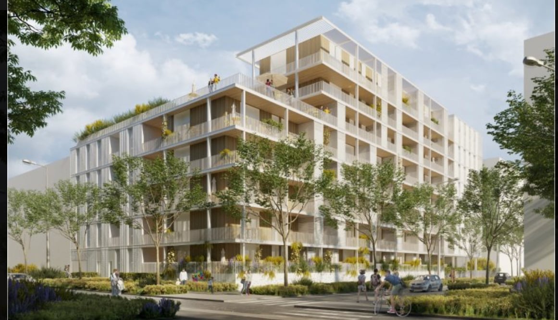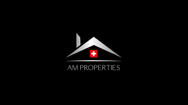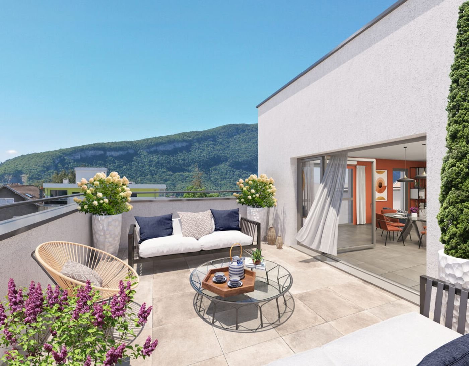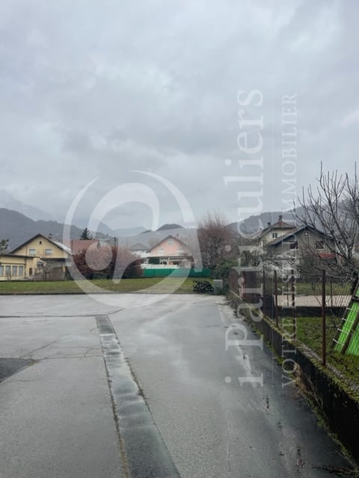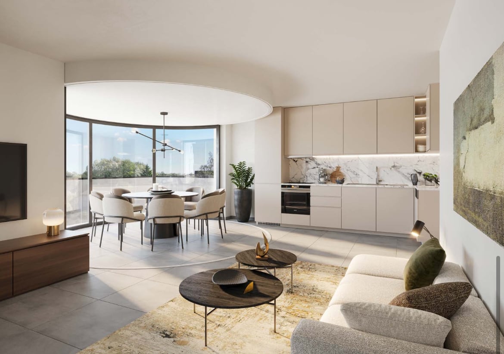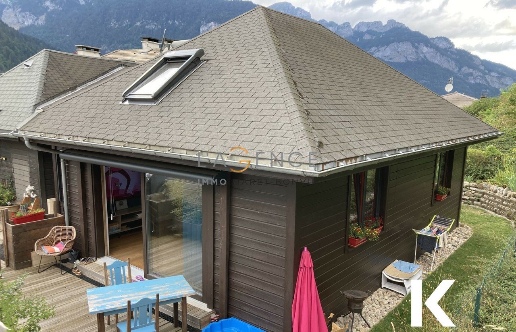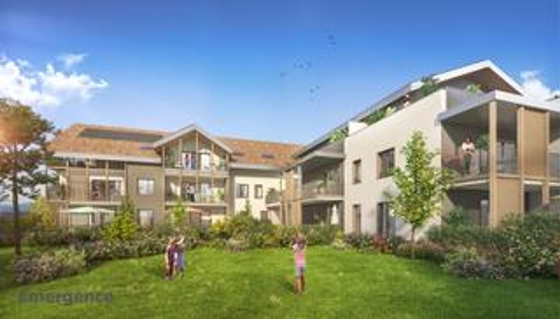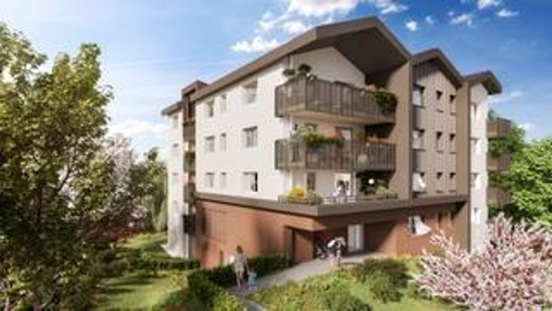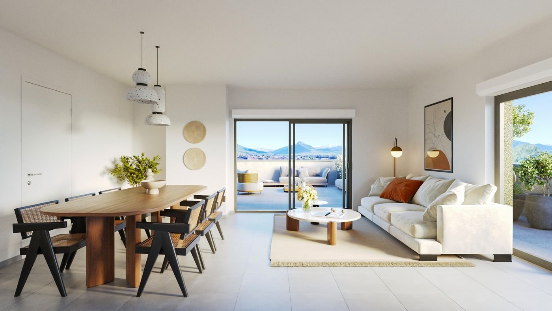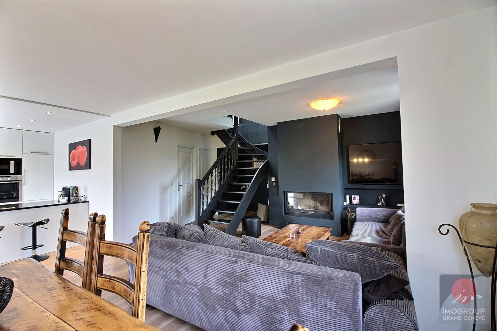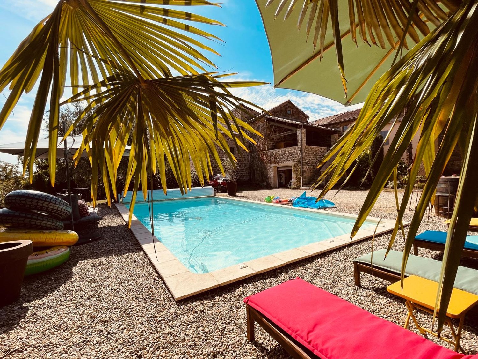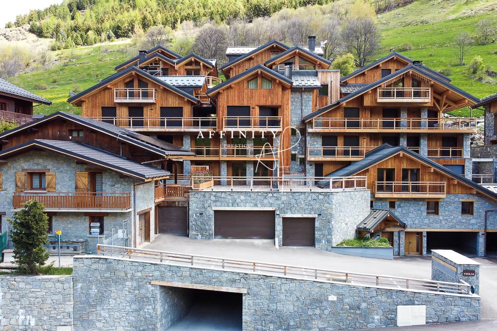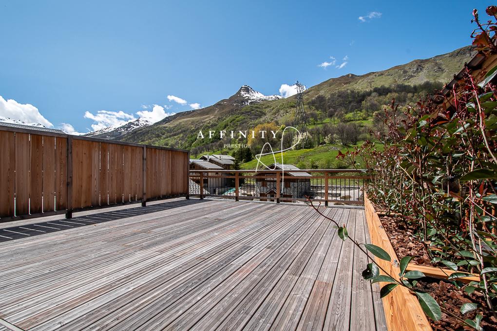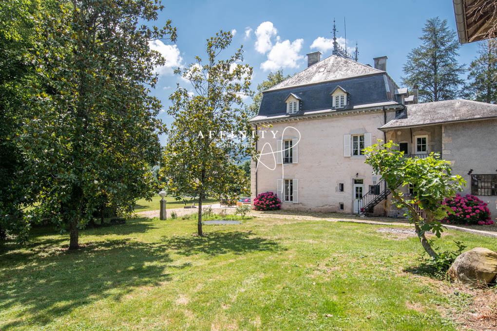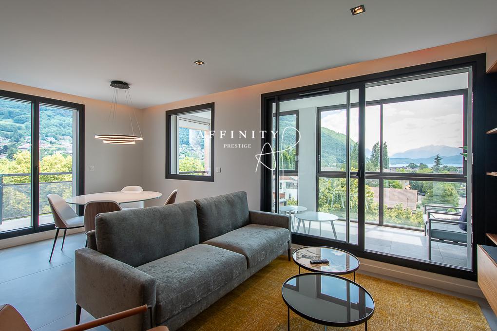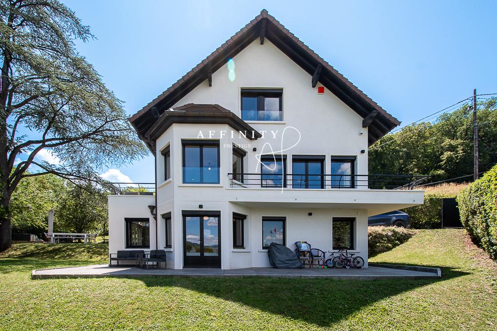Maison + Gîte Sud Ardèche
2 Maisons de 13 pièces 340 m² habitablesMaison en pierre de caractère avec jardin paysagé et arboré attenant de 3185 m² (constructibles) avec forêt.Piscine de 13m de long par 5m de large (filtration au sel).L'habitation principale de 116 m² élevée sur caves, avec terrasse en vue dominante offrant une cuisine aménagée et équipée avec espace repas et insert, un salon avec insert, salle de douche, WC et 1 chambre possible, le tout de plain-pied.A l'étage 3 grandes chambres et salle de douche avec toilettes.Une 2ème maison mitoyenne faisant office de gite indépendant de 136 m² avec espace véranda vue extraordinaire, cuisine, séjour, salle de bain, bureau et 2 chambresGarage, buanderie, cave et cave à vin au sous-sol complètent ce bien.La bâtisse a été entièrement rénovée. Electricité, plomberie, sols, murs, escaliers, peintures, isolation, etc...Forte rentabilité en location courte durée !Nombreuses dépendances en rez-de-chaussée aménageables.L'eau d'un puit venant d'une source naturelle alimente le garage, le jardin et une réserve d'eau pluviale. Assainissements individuels.Au calme. Coup de coeur au rendez-vous ! Rare!A 4 heures de route de Genève.A 6 min de tous les commerces, école, pharmacie, marchés, supermarché, tabac, presse, centre médical, etc.Calme, Confort, Soleil, Potentiel, la belle vie en Provence...
