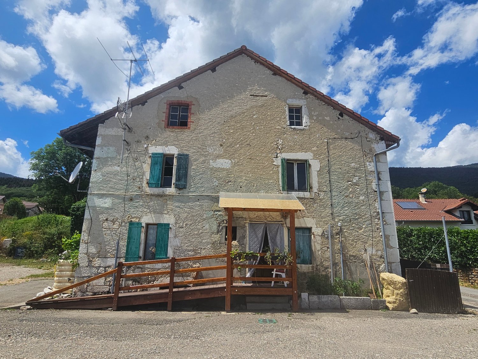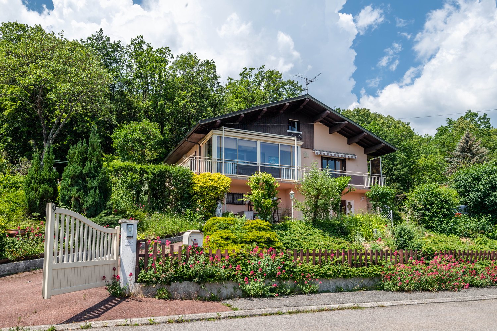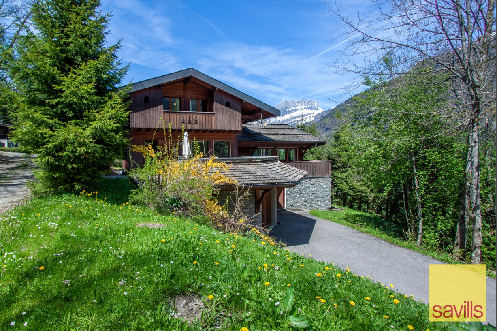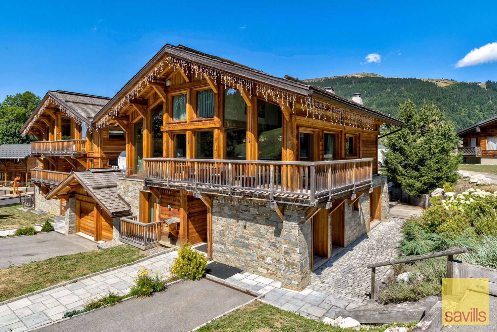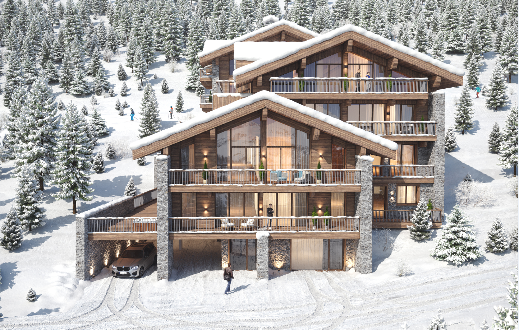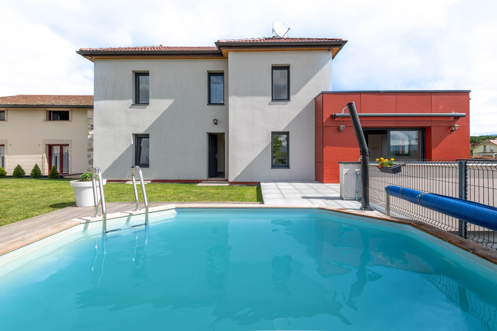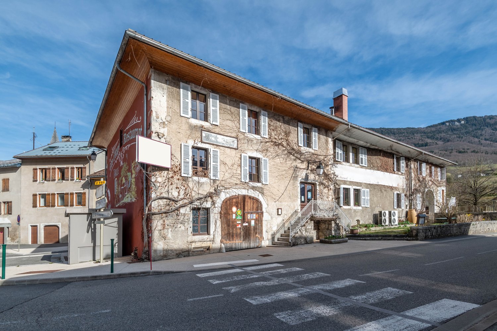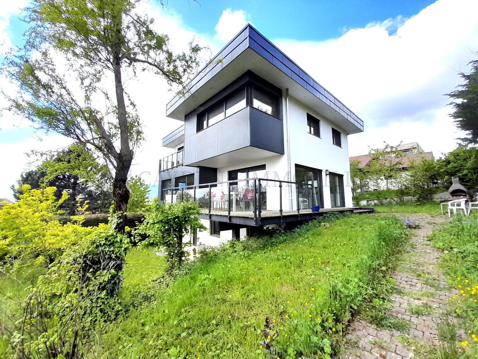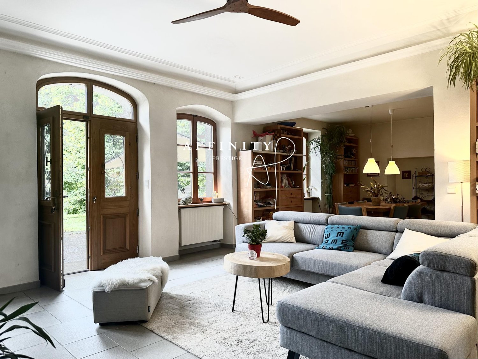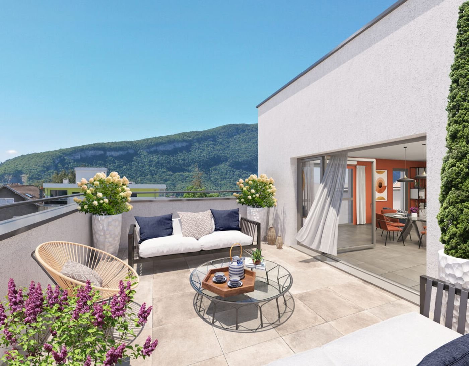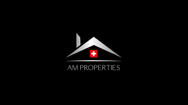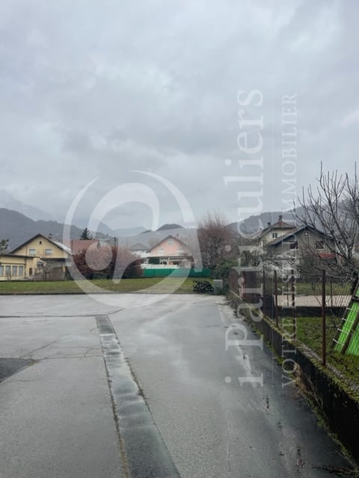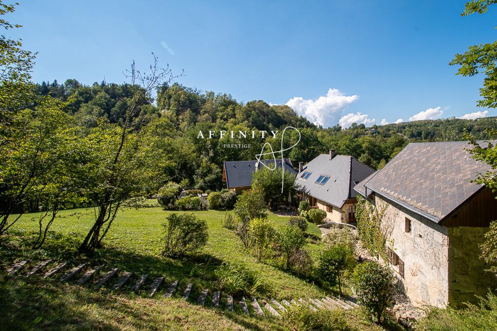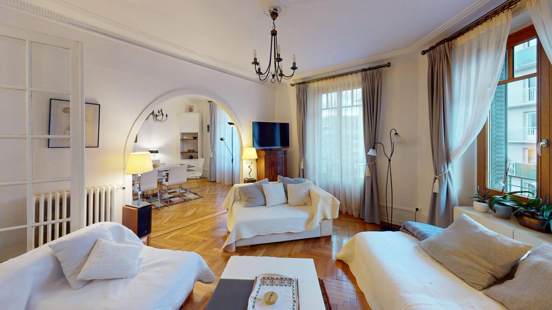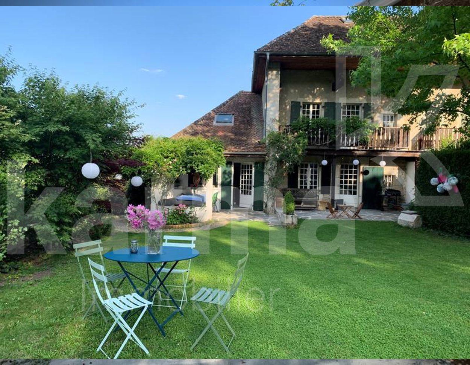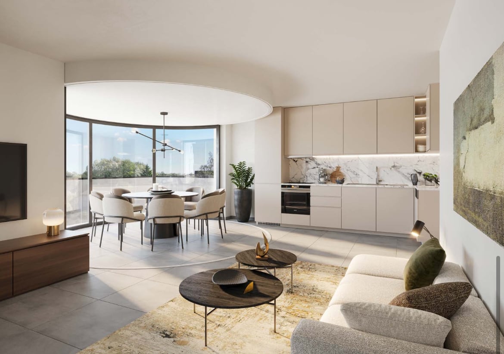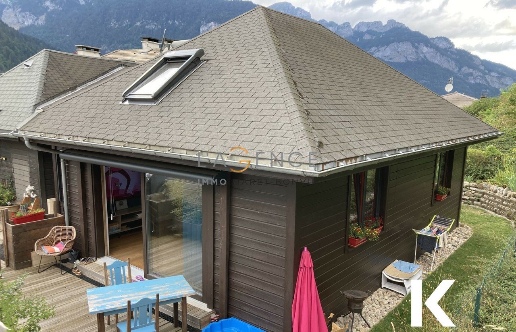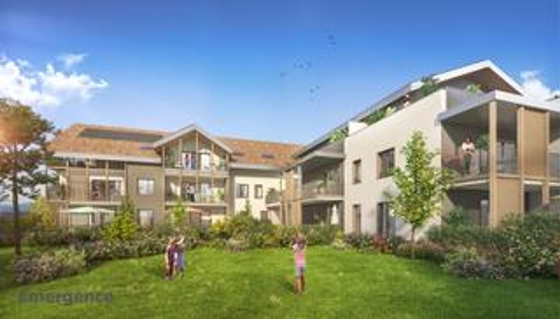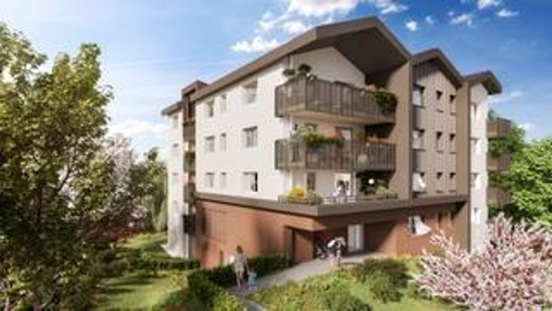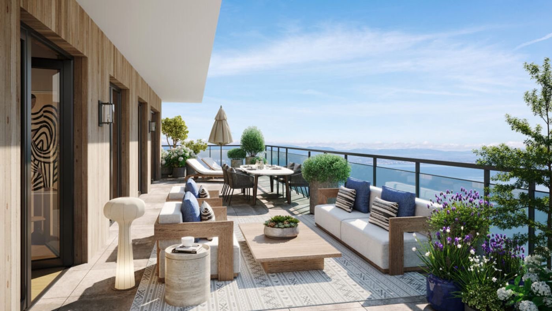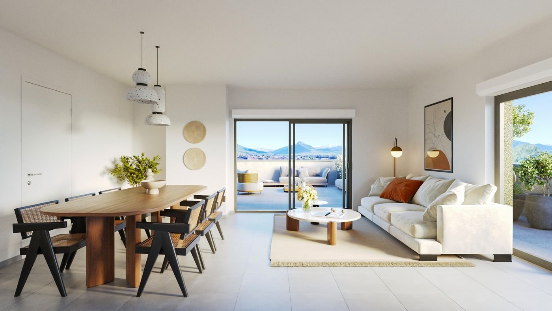Weitere interessante Objekte
- Maisonette / Duplex Kaufen: Region Rhône-Alpes FR
- Attikawohnung Kaufen: Region Rhône-Alpes FR
- Dachwohnung Kaufen: Region Rhône-Alpes FR
- Terrassenwohnung Kaufen: Region Rhône-Alpes FR
- Loft Kaufen: Region Rhône-Alpes FR
- Einfamilienhaus Kaufen: Region Rhône-Alpes FR
- Villa Kaufen: Region Rhône-Alpes FR
- Chalet Kaufen: Region Rhône-Alpes FR
- Doppeleinfamilienhaus Kaufen: Region Rhône-Alpes FR
- Bauernhaus Kaufen: Region Rhône-Alpes FR
- Rustico Kaufen: Region Rhône-Alpes FR
- Immobilien zum Kaufen: Region Ardèche
- Immobilien zum Kaufen: Region Drôme
- Immobilien zum Kaufen: Region Isère
- Immobilien zum Kaufen: Region Loire
- Immobilien zum Kaufen: Region Métropole de Lyon
- Immobilien zum Kaufen: Region Rhône
- Immobilien zum Kaufen: Region Savoie
- Immobilien zum Kaufen: Region Ain FR
- Immobilien zum Kaufen: Region Haute-Savoie FR
