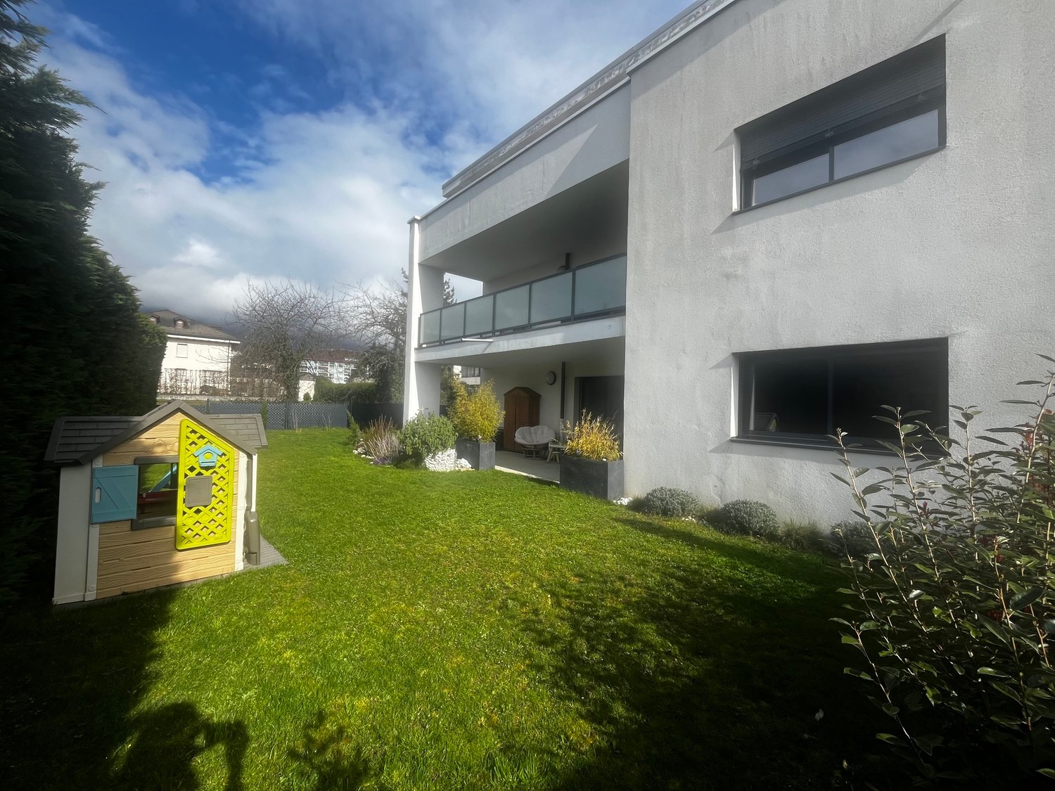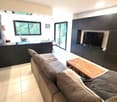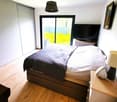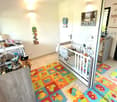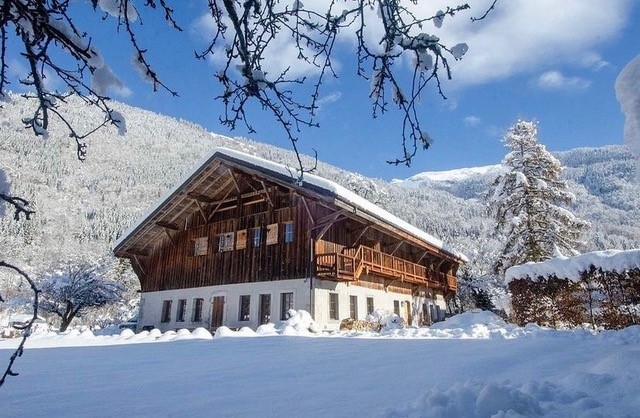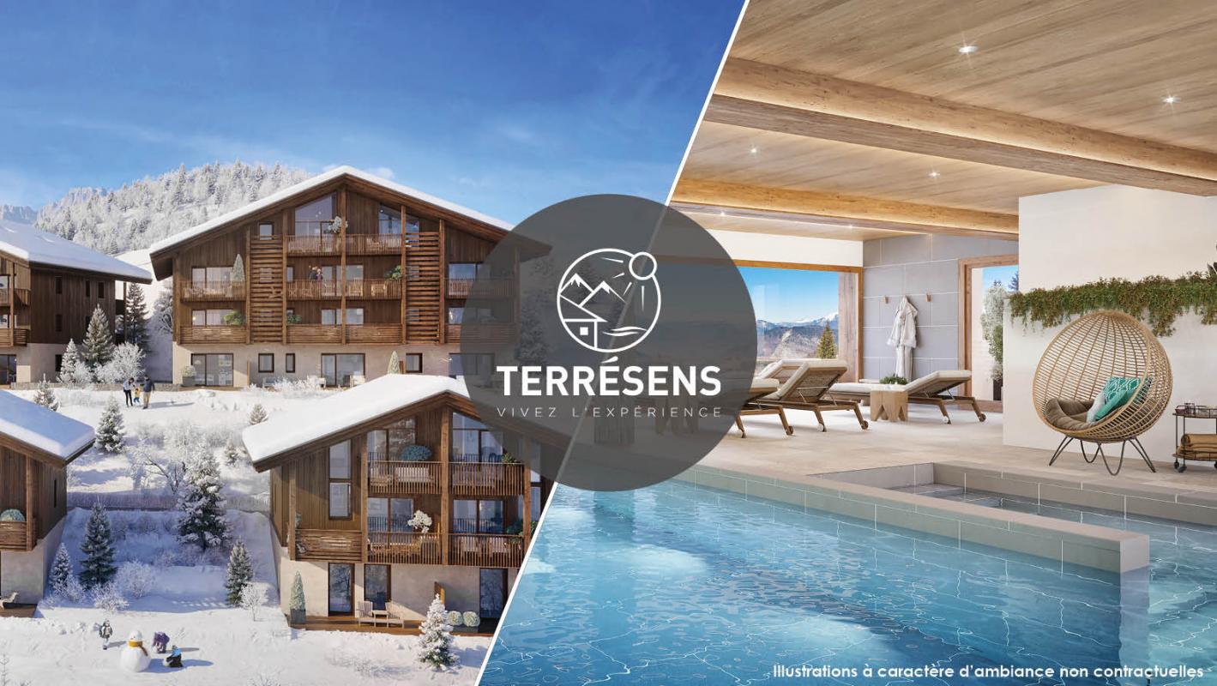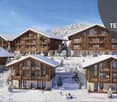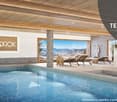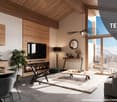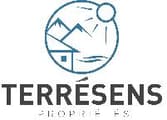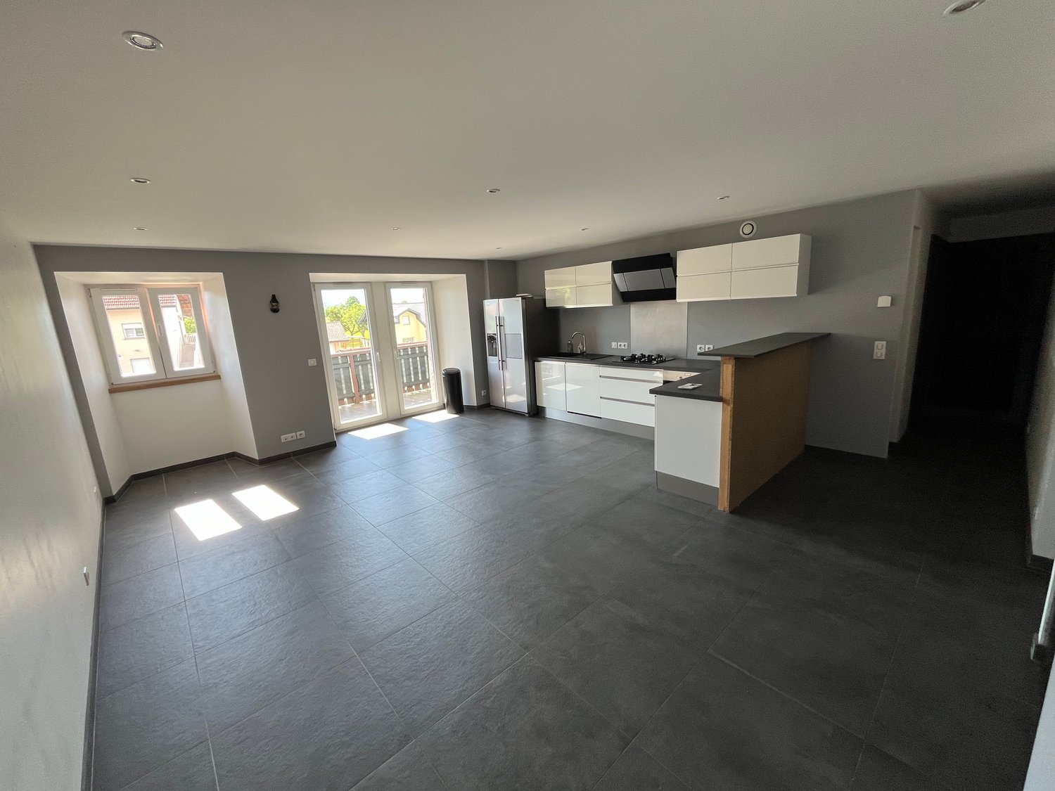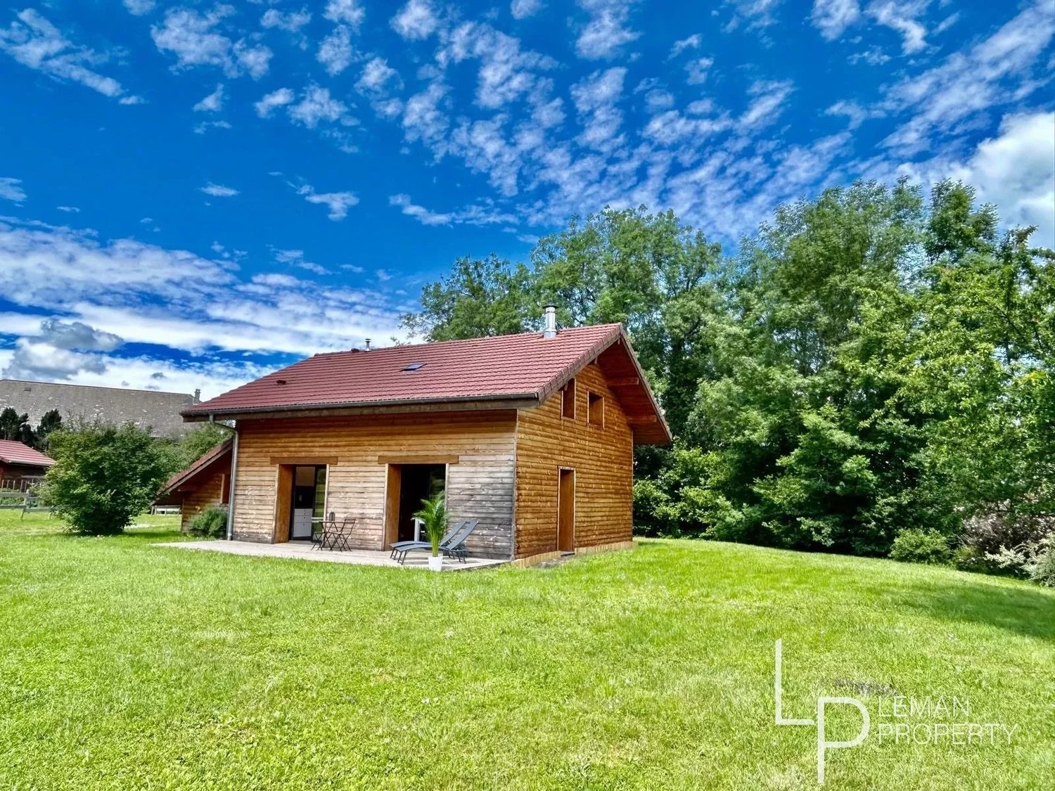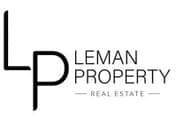3 pièces contemporain avec jardin et terrasse couverte / EUR 516'000,- !
Notre agence immobilière à Genève, CI-Léman SA, est heureuse de vous proposer à la commercialisation ce très joli appartement de 3 pièces, T3 pour la France, situé en rez-de-jardin d'une coquette résidence édifiée en 2011 et proche de toutes commodités et lieux de loisirs tels que commerces du centre du village, transports en commun, restaurants, hippodrome, base nautique et clubs sportifs.Un lieu de vie idéal pour une personne munie d'un statut diplomatique puisque les principales organisations internationales telles que le Palais des Nations, l' OMS et l' OMC se situent à environ 18 kilomètres, soit moins de 25 minutes en voiture et moins de 30 minutes en transports en commun !D'une surface habitable de 56.30 m2 selon Loi Carrez, la typologie de ce joli bien se décline comme suit : • Un hall d'entrée de 3.08 m2 • Un WC séparé de 1.90 m2 • Une cuisine ouverte et un salon séjour de 30.63 m2 • Un dégagement de 3.97 m2 • Une chambre I de 9.76 m2 • Une chambre II de 15.32 m2 • Une salle-de-bains de 5.60 m2 • Un cellier à usage de buanderie de 3.02 m2 • Une grande terrasse couverte de 21 m2 communiquant avec un jardin arboré de 190 m2 • En sous-sol, une cave de 6.30 m2 et un grand boxe à porte électrique de 23.30 m2 complètent ce bien. Il est à noter que la résidence dispose, pour ses visiteurs, de plusieurs places de parking extérieures.Ce bel appartement proposé au prix de EUR 516'000,- est capable de répondre à toutes les exigences d'une famille désireuse d'accéder à une vie pleine de quiétude.Il peut également intéresser tout investisseur souhaitant agrandir son patrimoine immobilier de rendement.Ne manquez pas cette opportunité !Pour de plus amples renseignements, contactez-nous au 022.300.59.30 ou à info@ci-leman.ch.A la demande de nos mandants, toute demande de visite devra faire l'objet de la présentation préalable d'une attestation de capacités bancaires.Votre "chez vous" vous attend chez nous !Our Geneva real estate agency, CI-Léman SA, is pleased to offer for sale this very attractive 3-room apartment, T3 for France, located on the garden level of a charming residence built in 2011 and close to all amenities and leisure facilities such as village center shops, public transport, restaurants, racecourse, nautical base and sports clubs.An ideal place to live for someone with diplomatic status, since major international organizations such as the Palais des Nations, the OMS and the OMC are around 18 kilometers away, or less than 25 minutes by car and less than 30 minutes by public transport!With a living area of 56.30 m2 according to Loi Carrez, the typology of this attractive property is as follows: • An entrance hall of 3.08 m2 • A separate WC of 1.90 m2 • An open-plan kitchen and living room of 30.63 m2 • A hallway of 3.97 m2 • A bedroom I of 9.76 m2 • A bedroom II of 15.32 m2 • A bathroom of 5.60 m2 • A storeroom used as a laundry room of 3.02 m2 • A large covered terrace of 21 m2 communicating with a wooded garden of 190 m2 • In the basement, a cellar of 6.30 m2 and a large box with electric door of 23.30 m2 complete this property. It should be noted that the residence has, for its visitors, several outdoor parking spaces.This beautiful apartment offered at a price of EUR 516'000,- is capable of meeting all the requirements of a family wishing to access a life full of tranquility.It may also be of interest to any investor wishing to expand his real estate yield assets.Don't miss this opportunity!For more information, contact us at 022.300.59.30 or at info@ci-leman.ch.At the request of our principals, all...

