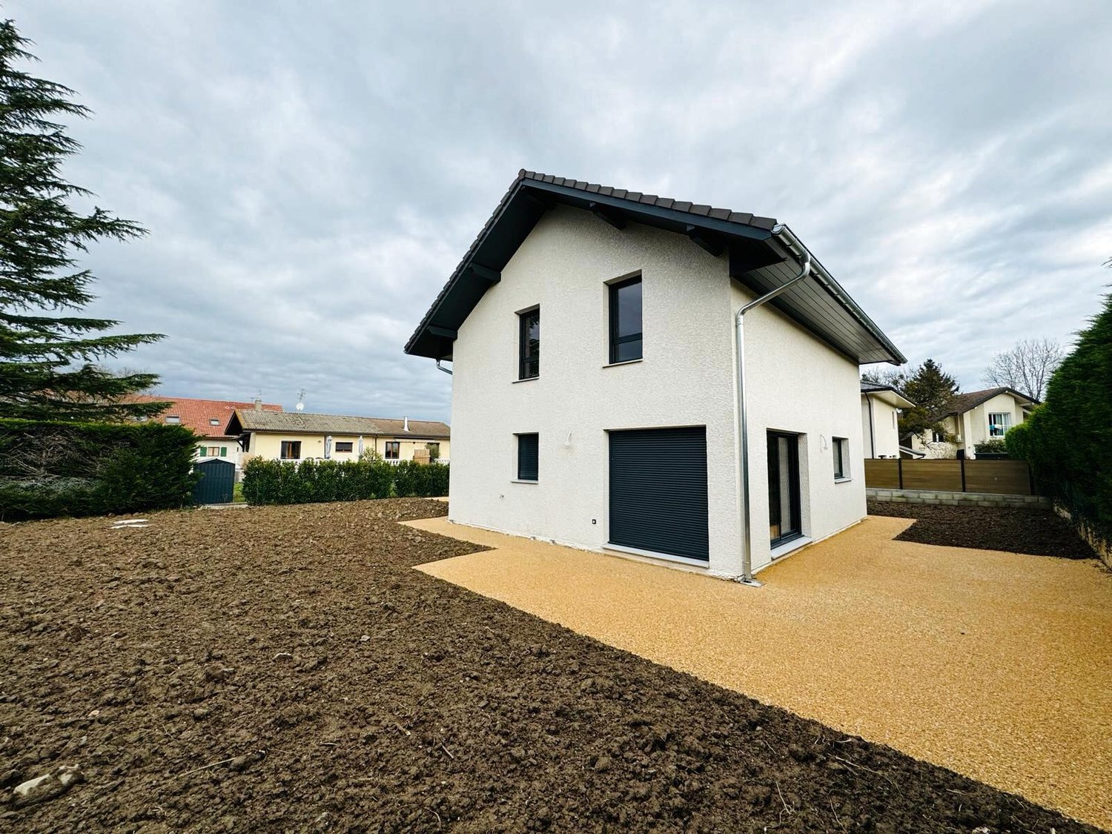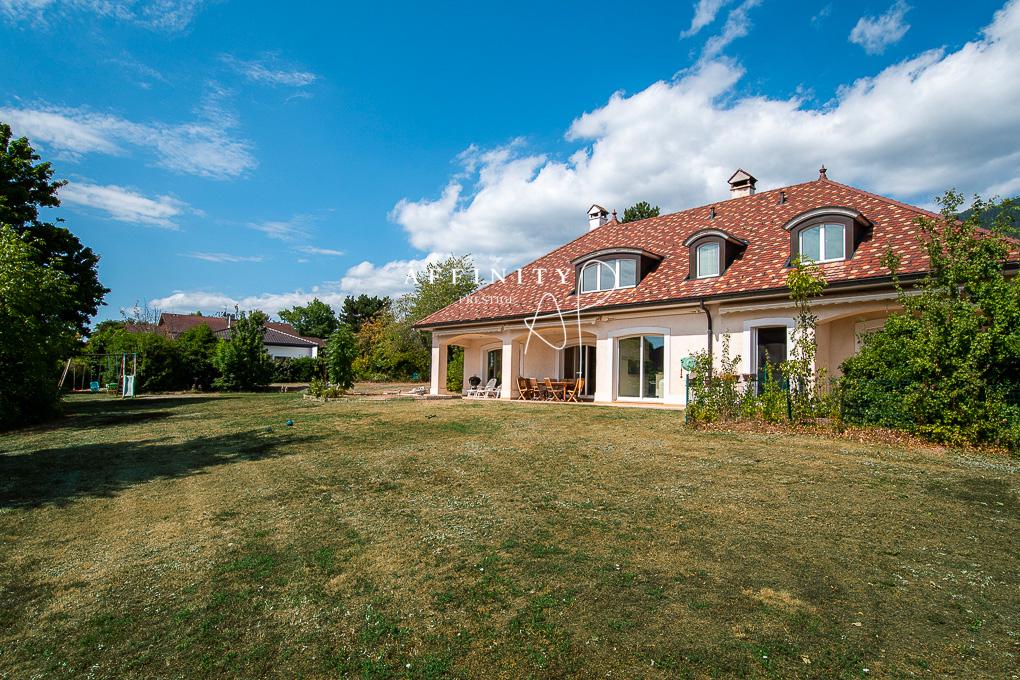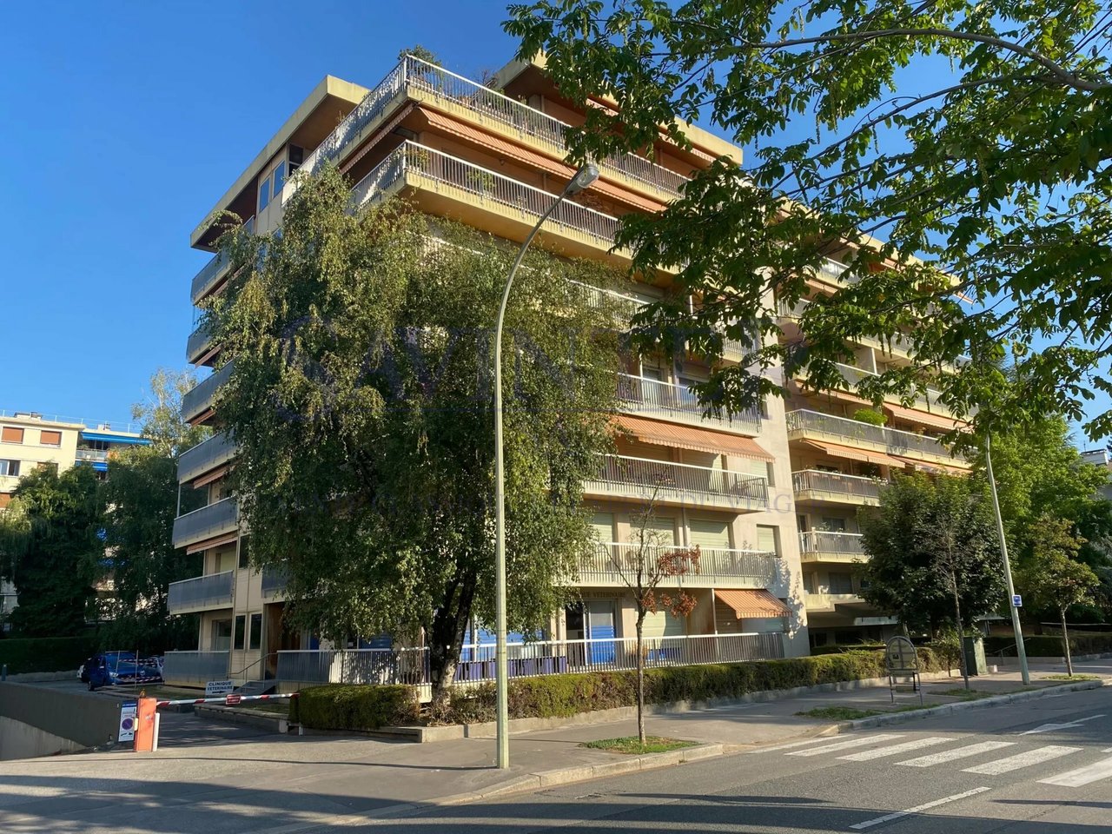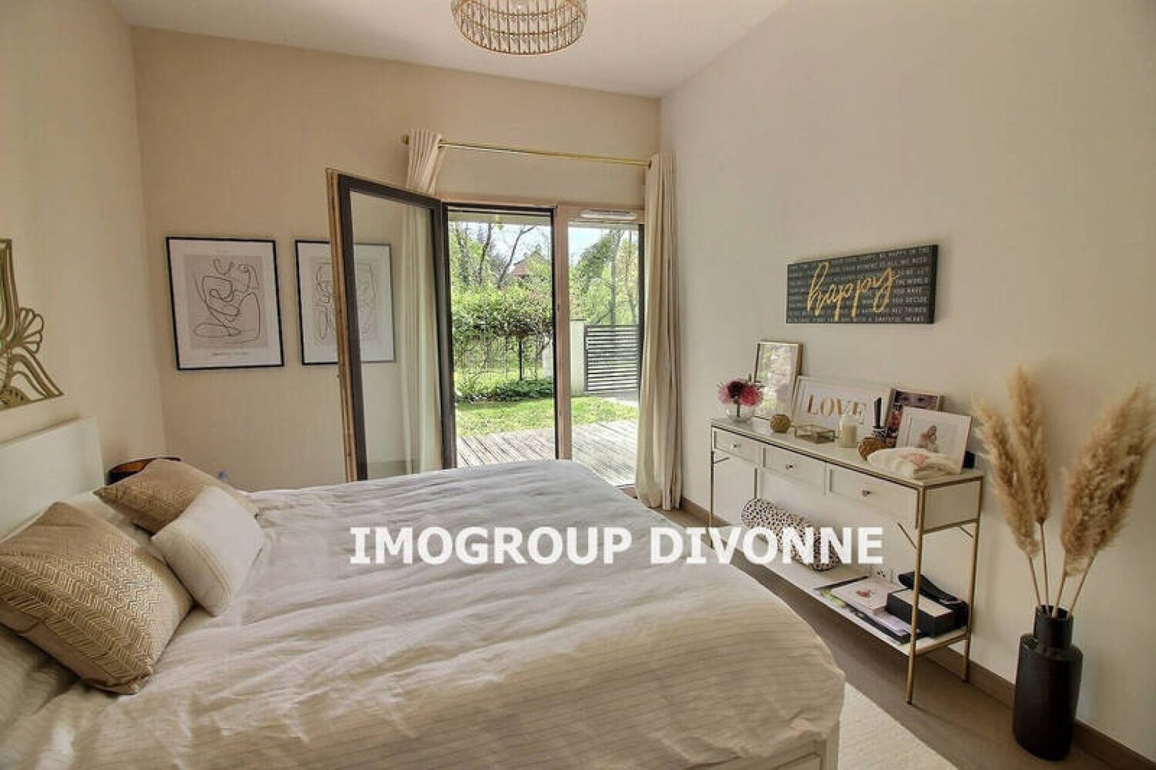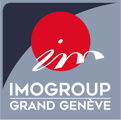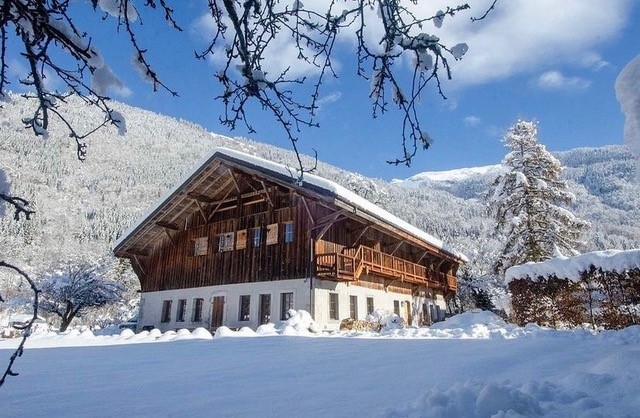Ferme St Christophe
Ferme St Christophe is a wonderfully spacious, recently renovated property, close to the centre of Samoëns in the historic hamlet of Vallon d’en Bas. The current owners have overseen a complete transformation of an 18th century farmhouse and barn, which sit in a sunny, large and flat plot of over 3,000 m2. Renovations were concluded 4 years ago and the property is in outstanding condition.Main FarmhouseThe main farmhouse of Ferme St Christophe is a stunning and spacious 700 m2 (approx.) building with accommodation arranged over three floors. No expense has been spared in the development, with the very highest standard of interiors by artisan craftsmen, including local handcrafted metal, stone and woodwork, exposed beams, Burgundy limestone flooring and high-quality fixtures and fittings. Arranged around a spectacular triple height hallway, the ground floor includes a spacious drawing room with fireplace and bar, elegant dining room with second fireplace, fully equipped and beautiful modern kitchen (3 dishwashers) with dining table, pantry and access to a vaulted cellar. Also on this level is a study, separate WC, ski & boot room (with heated boot racks), laundry room and bedroom accommodation for guests or staff, with an ensuite shower room that can accommodate a wheelchair. There is an abundance of storage space throughout the property.The first floor is comprised of 8 ensuite bedrooms, four have south facing balconies. All bedrooms are a generous size and have spectacular mountain views. 7 have ensuite bathrooms with baths and showers, one is ensuite with a shower. All ensuites have underfloor heating, heated towel rails, demister mirrors and Hans Grohe eco-efficient taps. The top floor is an incredible master suite spanning the entire length and width of the farmhouse. With exposed woodwork and beams throughout, this room is very special, divided with a bedroom and bathroom at one end and has a sitting room, spectacular fireplace and large west facing balcony (perfect for sunsets and fireworks in the village) at the other.BarnIn addition to the main house, the owners have undergone a complete renovation of a 175 m2 (approx.) barn to the same exceptionally high standards. This building has a similar feel with lots of exposed woodwork and is arranged over two levels, with plenty of storage space and a large covered seating area outside. The ground floor was designed to be a yoga or bike studio and therefore has a large open space, with plenty of storage and a shower room with WC. There are multiple possible uses for this space. The first floor is an open plan living area with a double height ceiling and picture window looking towards the Criou mountain, bar area with fridge/sink/dishwasher and fireplace. The barn offers the perfect additional space and could be arranged in a different way, depending on a buyer’s preferences.External AreaThe farmhouse and barn sit in a beautifully landscaped and sunny walled garden of over 3,000 m2, which includes a delightful apple orchard. In addition, an independent mazot with sauna, shower and WC sits in the garden, alongside a traditional hot tub from which to enjoy superb mountain views.Please contact Savills directly for further information and to arrange viewings.

