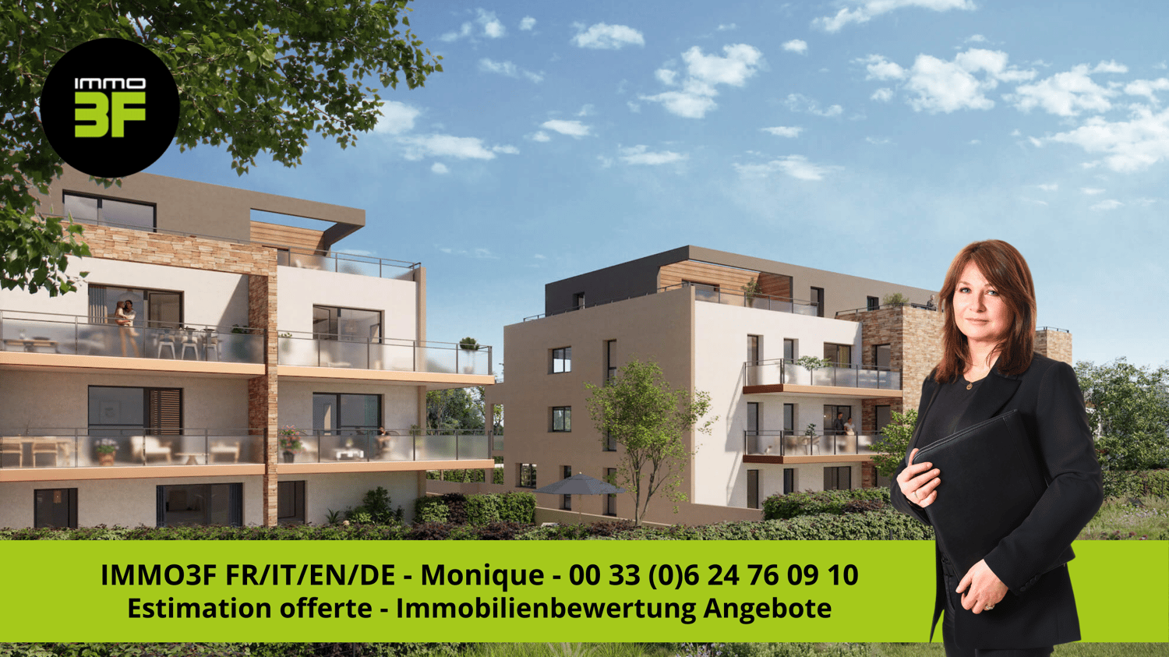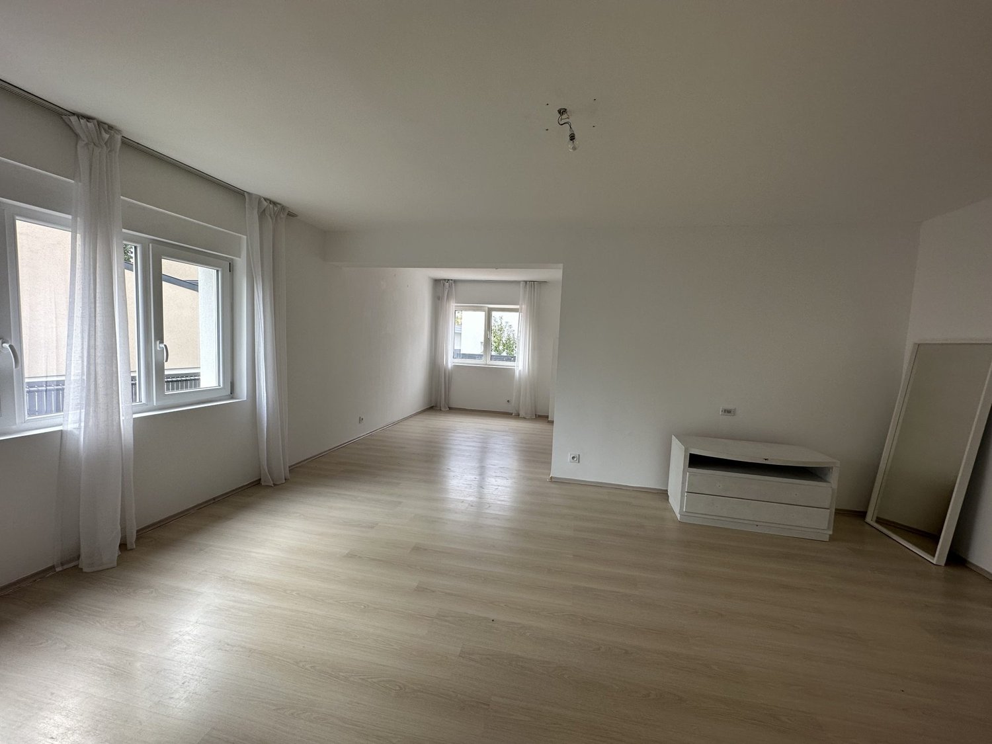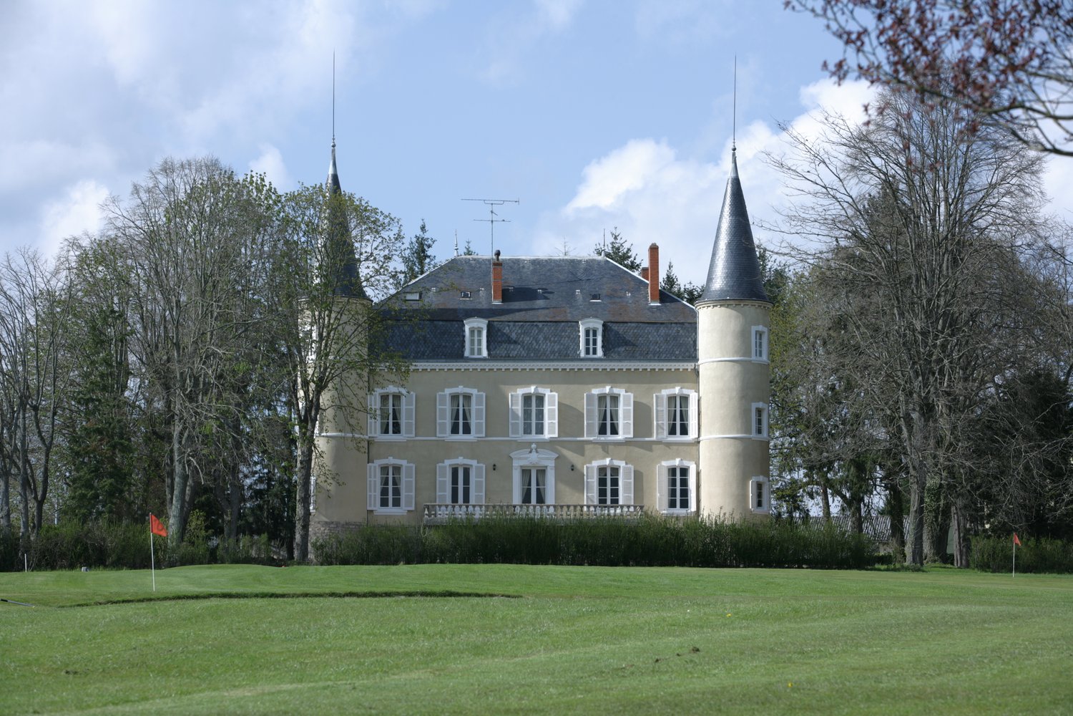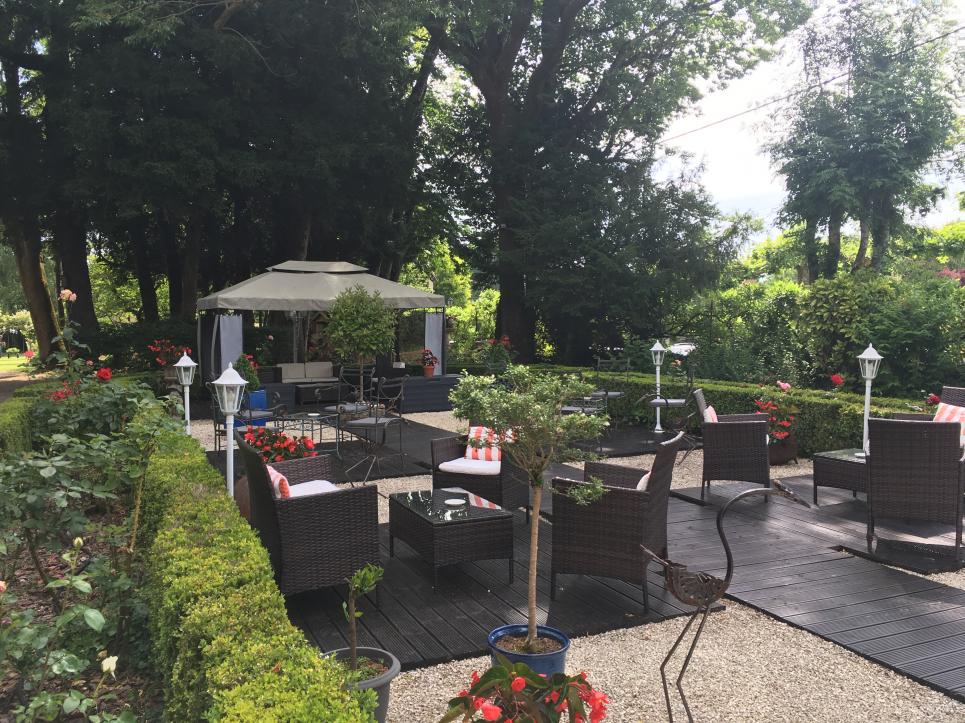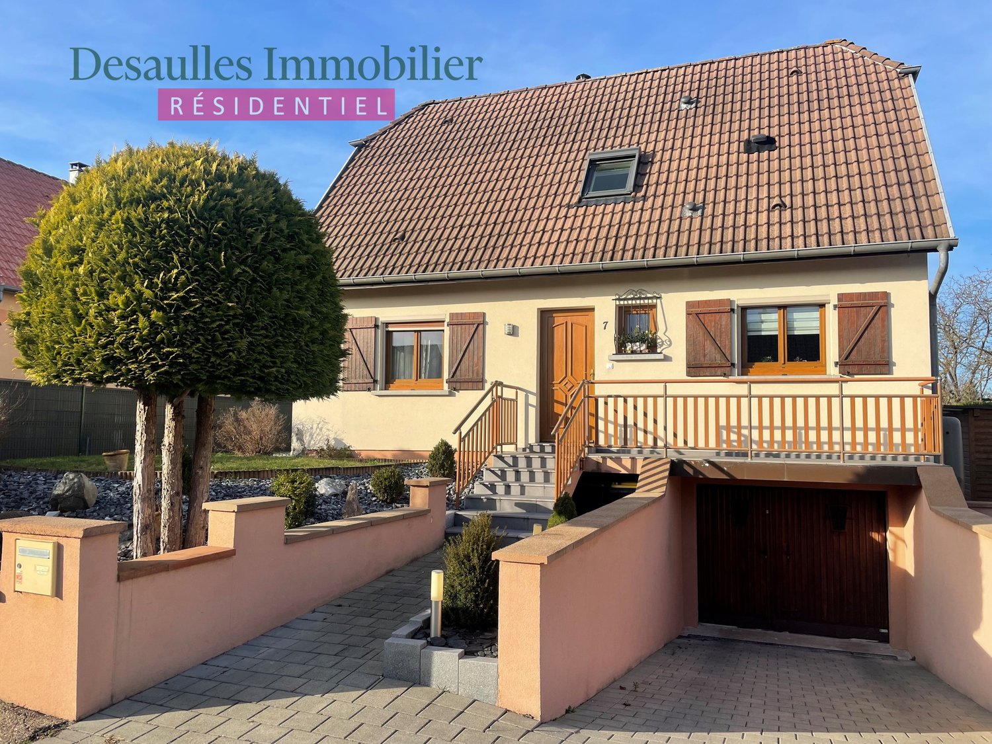Appartement 2 pièces neuf à Hésingue (68220)
Diese 2-Zimmer-Wohnung mit einer Fläche von 32,19 m² befindet sich in Hésingue im 1. Stock eines neuen hochwertigen Gebäudes nach den neuesten Bauvorschriften RE2020, das eine optimale Energieeffizienz und Umweltfreundlichkeit gewährleistet. Mit einem angenehmen Blick auf den Garten und einer Nordausrichtung bietet diese Wohnung eine Konfiguration mit einem Wohnzimmer, zwei Schlafzimmern, einem Badezimmer und einer Toilette. Die reversible Fußbodenheizung wird von einer individuellen Wärmepumpe bereitgestellt, die den Anforderungen der Norm RE2020 entspricht.Zusätzliche Ausstattung: • Garage von 14,24 m² • Balkon von 16,61 m² • Parkplatz von 12,78 m² • Keller für zusätzlichen Stauraum Nähe und Annehmlichkeiten: • Grundschule Roland Igersheim weniger als 10 Gehminuten entfernt • Kindertagesstätte in der Nähe • Öffentliche Verkehrsmittel: Buslinien 608, 10, 1 und 12 in der Umgebung • Geschäfte in der Nähe: Restaurants, Bäckereien, Supermärkte, Metzgereien Für weitere Informationen zu dieser zum Verkauf stehenden Wohnung können Sie gerne einen unserer Berater kontaktieren. Wir stehen Ihnen zur Beantwortung Ihrer Fragen zur Verfügung und arrangieren gerne eine Besichtigung. Voraussichtliches Lieferdatum: 2. Quartal 2025Hinweis: Die in dieser Anzeige präsentierten Informationen können geändert werden. Bitte kontaktieren Sie unsere Berater für die neuesten Aktualisierungen.Ihr Ansprechpartner: Monique Tel: +22 6 24 76 09 10E-Mail: monique@immo2f.comDieses Angebot wird Ihnen von einem Handelsvertreter (Einzelunternehmen) angeboten, der unter der Nummer 877 719 326 im RSAC von Mulhouse registriert ist.Located in Hésingue, this 2-room apartment with a surface area of 32,19 m² is situated on the 1st floor of a new high-end building adhering to the latest RE2020 construction standards, ensuring optimal energy performance and environmental sustainability. Benefiting from a pleasant view of the garden with a North exposure, this apartment offers a configuration including a living room, two bedrooms, a bathroom, and toilets. The reversible underfloor heating is provided by an individual heat pump, in accordance with the requirements of the RE2020 standard.Additional amenities: • Garage of 14,24 m² • Balcony of 16,61 m² • Parking of 12,78 m² • Cellar for additional storageProximity and amenities: • Primary School Roland Igersheim within a 10-minute walk • Nearby daycare Public transportation: bus lines 608, 10, 1, and 12 in the vicinity • Nearby shops: restaurants, bakeries, supermarkets, butchersFor more information about this apartment for sale, feel free to contact one of our advisors. We are available to answer all your questions and organize a visit. Expected delivery date: 2rd quarter 2025 Note: The information presented in this advertisement is subject to change. Please contact our advisors for the latest updates. Your contact: Monique Tel: +22 6 24 76 09 10 Email: monique@immo2f.comThis property is offered to you by a commercial agent (sole proprietorship) registered with the RSAC of Mulhouse under the number 877 719 326.

