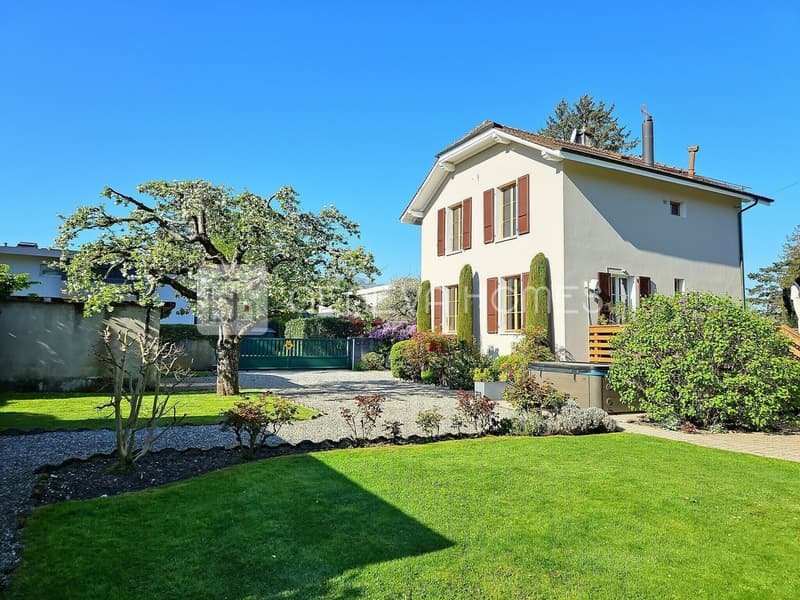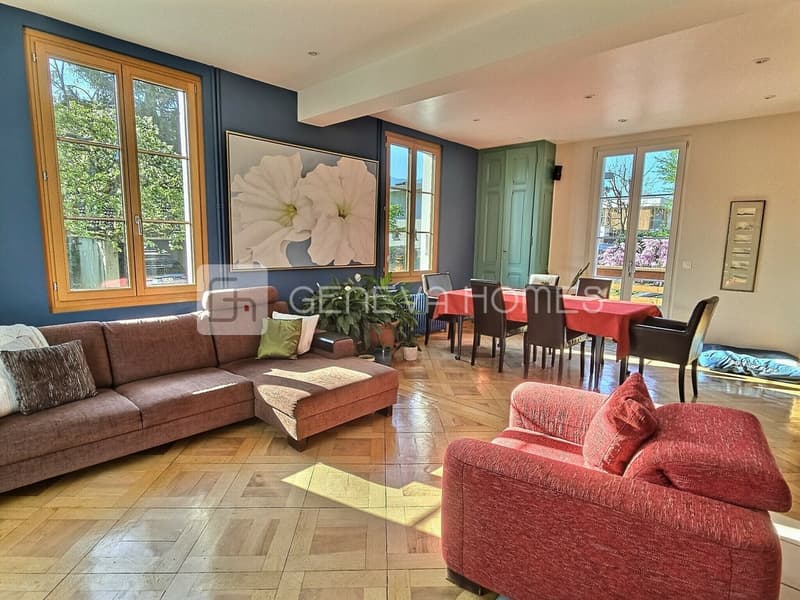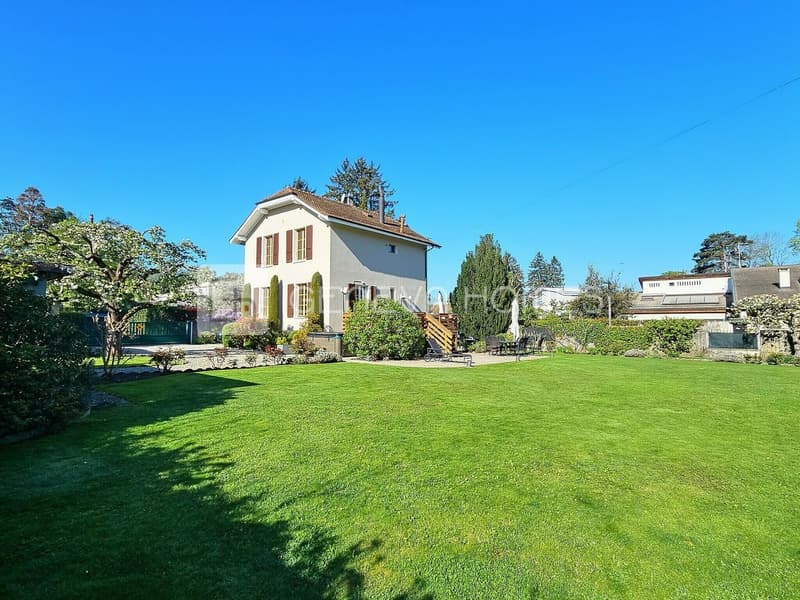Locali
7
Spazio abitativo
170 m2
Prezzo di vendita
CHF 4’603’500.–
"EXCLUSIVITÉ - Charmante villa individuelle au coeur de Troinex"
Indirizzo
1256 TroinexPrezzo
- Prezzo d'acquisto:
- CHF 4’603’500.–
Dati principali
- Disponibilità:
- Su richiesta
- Tipo di oggetto:
- Casa unifamiliare
- Locali:
- 7
- Superficie:
- 170 m2
- Superficie utile:
- 260 m2
- Superficie terreno:
- 1200 m2
- Ultimo rinnovo:
- 2005
Caratteristiche
Balcone / Terrazza
Descrizione
Cette magnifique villa individuelle dégage un charme absolu. Elle a été rénovée en 2005 et des travaux supplémentaires ont été effectués en 2015 (fenêtres à triple vitrage, nouvelle chaudière et nouveau ballon d'eau chaude).
La maison offre une surface habitable de 170m2 sur deux étages en plus d'un sous-sol. Elle a un grand potentiel d'agrandissement allant jusqu'au double de sa surface actuelle.
Le terrain d'environ 1200m2 est impeccablement entretenu et joliment arboré.
Rez-de-chaussée :
- Hall d'entrée
- Salon/salle à manger avec cheminée et accès à la terrasse et au jardin
- Cuisine ouverte entièrement équipée
Premier étage :
- Chambre principale avec placards encastrés
- 2 chambres avec rangements intégrés dont une avec accès au balcon
- Salle de bain avec douche
Sous-sol:
- Grande salle de bain avec espace pour une baignoire
- Chambre à coucher avec lumière naturelle
- Grande salle familiale
- Garde-manger/local de rangement
- Buanderie/technique avec adoucisseur d'eau
Exterieurs:
- Deux garages séparés, dont l'un est actuellement utilisé comme espace de stockage
- Places de parking pour 4-5 voitures
This wonderful stand-alone villa located in the heart of Troinex was completely renovated in 2005 and some additional refurbishing were done in 2015 (triple glazed windows, a new boiler and hot water tank).
The house has 170m2 of living space on two floors in addition to a very usable basement area. The 1'200m2 plot is immaculately groomed and has several mature trees.
It is at walking distance from various schools and public transportation.
Ground floor :
- Entrance hall
- Living/dining room with a fireplace and access to the deck and the garden
- Fully equipped open kitchen
First floor :
- Master bedroom with built in cupboards
- 2 bedrooms with built-in storage and one of them with access to the balcony
- Bathroom with a shower
Basement
- Large family room
- Large bathroom with room for a bathtub
- Bedroom with natural light
- Pantry/storage room
- Laundry room/technical room with a water softener
Extras:
- Two separate garage buildings, one currently used as storage space
- Parking spaces for 4-5 cars
Calcolatore ipoteche
Trasforma in realtà la casa dei tuoi sogni: il calcolatore di ipoteche può aiutarti a stimare la sostenibilità economica di questo immobile di proprietà.
Visita
Contatto per le visite
Silvia Mandracho
Contatto
- N. Inserzione
- 4001106843
- Rif. oggetto
- 1579v



