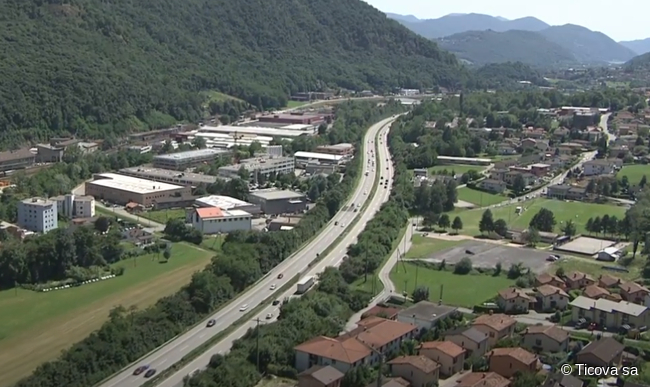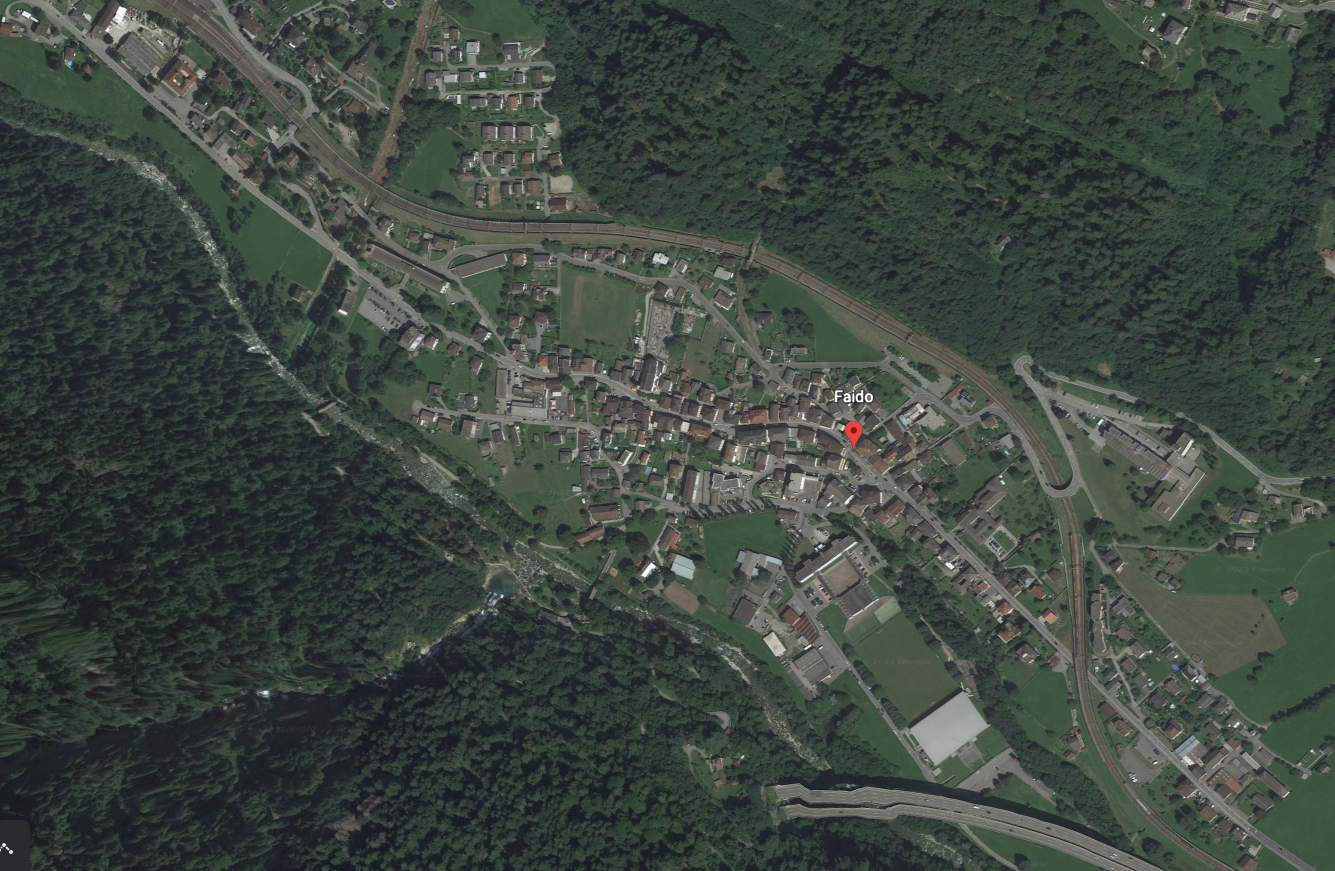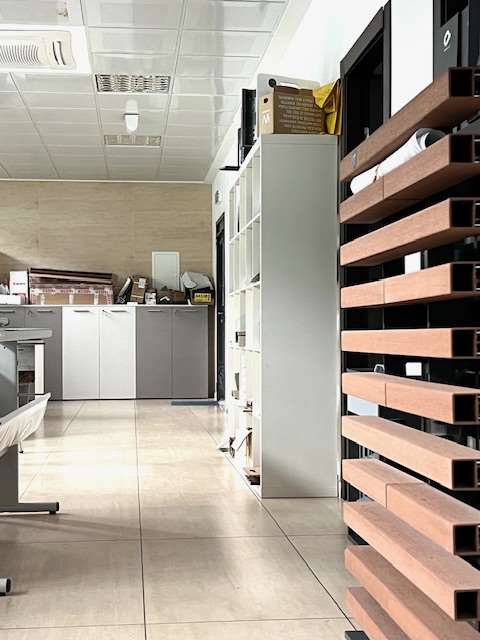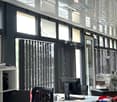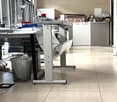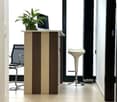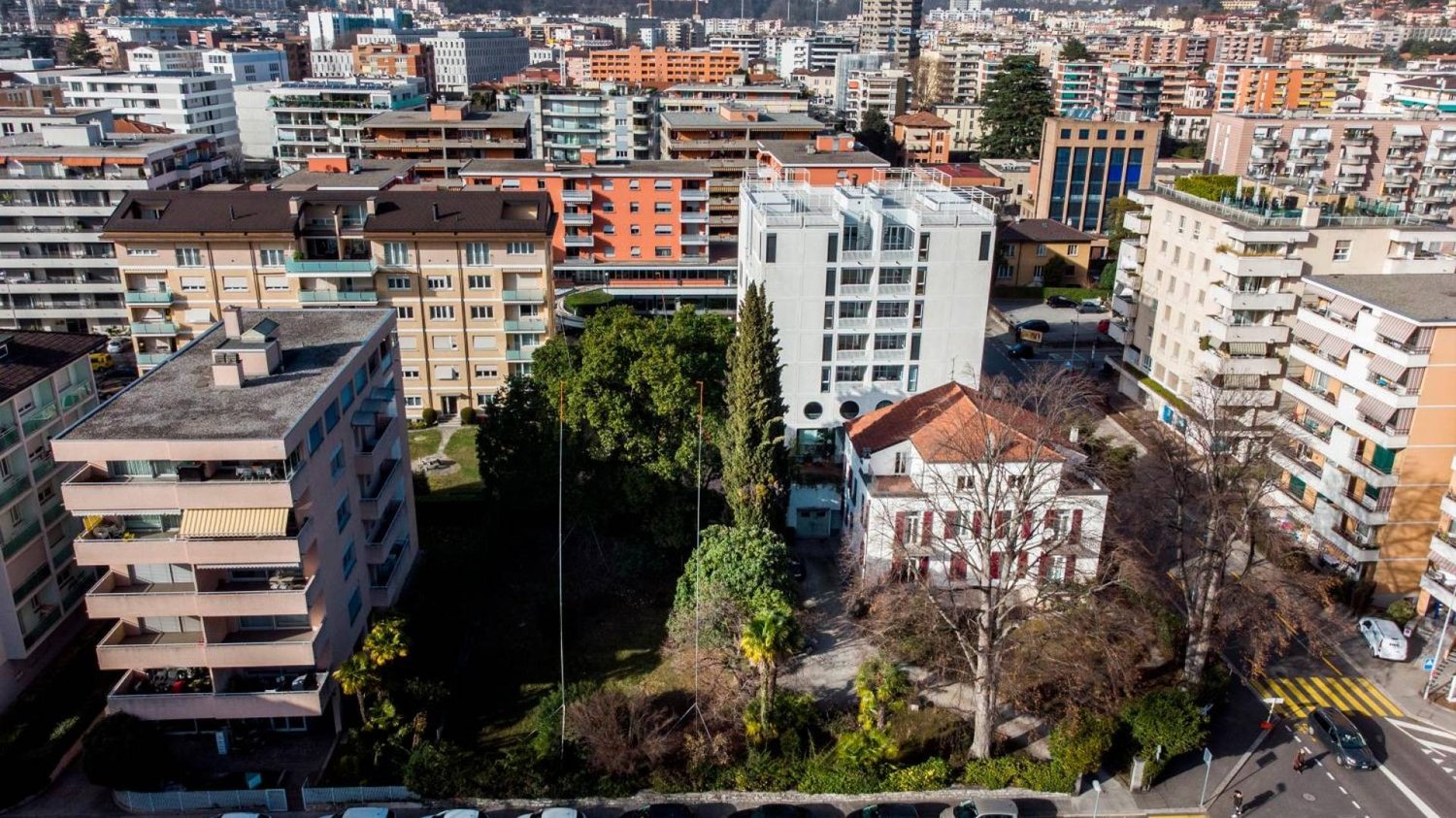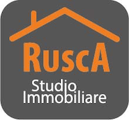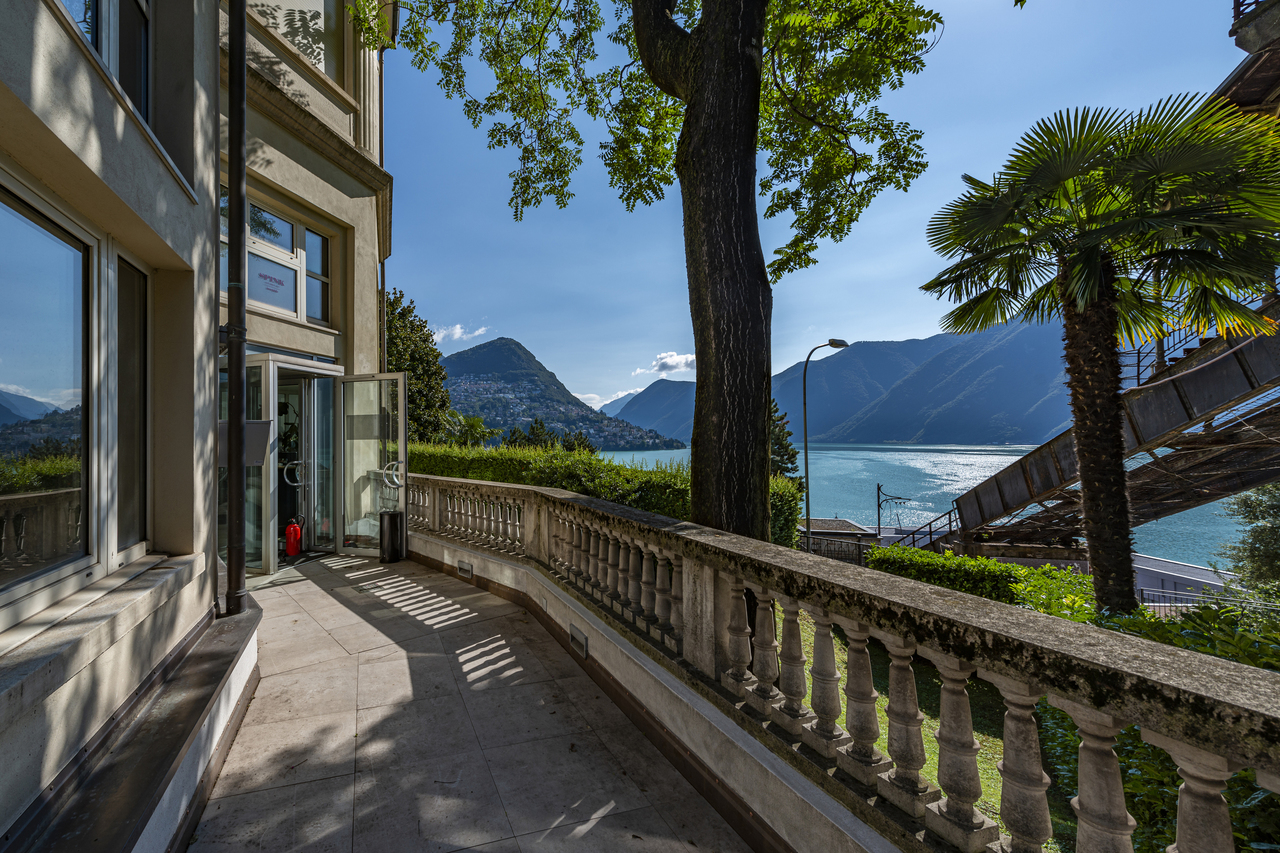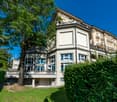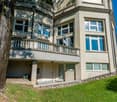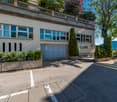Altri oggetti interessanti
- Commercio / negozio acquistare: 6865 (Tremona)
- Commercio acquistare: 6865 (Tremona)
- Ristorante acquistare: 6865 (Tremona)
- Caffé acquistare: 6865 (Tremona)
- Atelier acquistare: 6865 (Tremona)
- Atelier acquistare: 6865 (Tremona)
- Oggetto industriale acquistare: 6865 (Tremona)
- Autorimessa acquistare: 6865 (Tremona)
- Studio medico acquistare: 6865 (Tremona)
- Bar acquistare: 6865 (Tremona)
- Fabbrica acquistare: 6865 (Tremona)
- Commercio / negozio acquistare: 6865 (Tremona)

