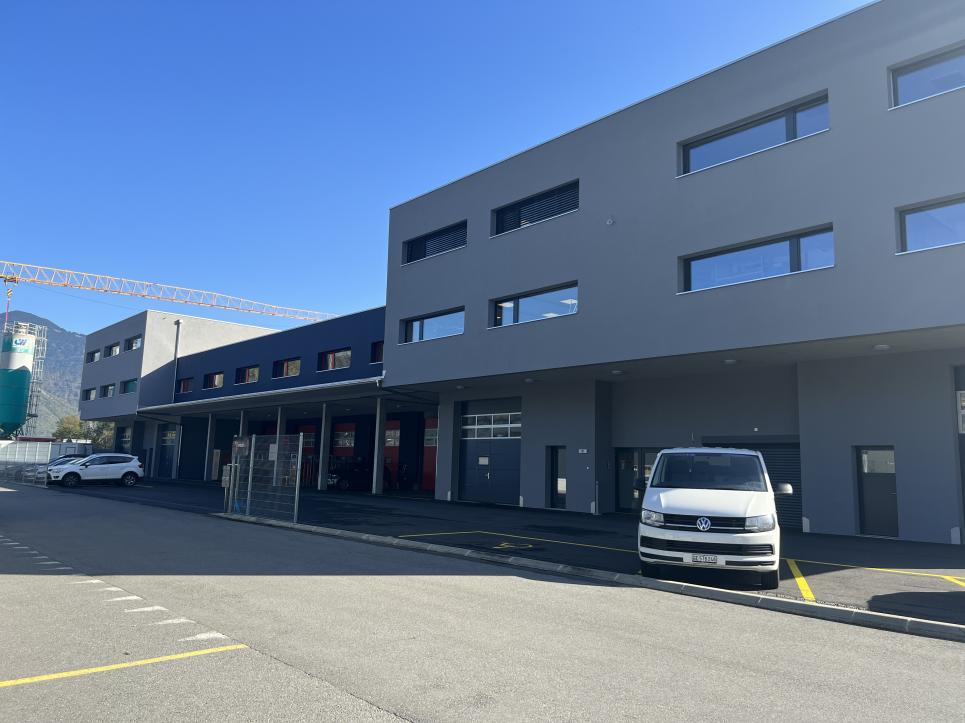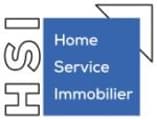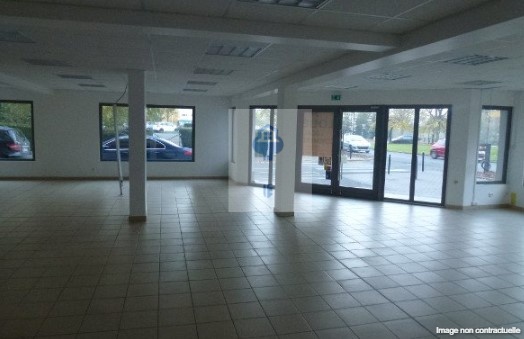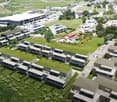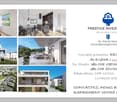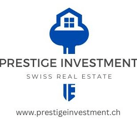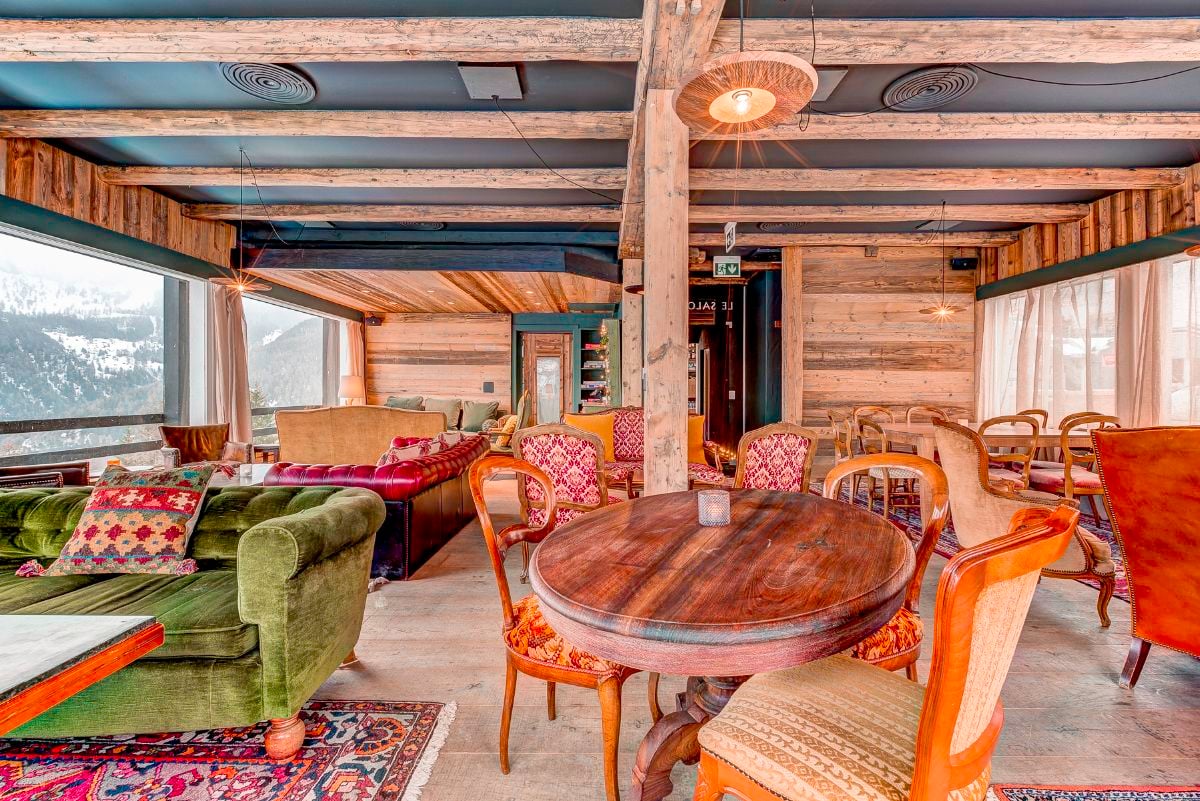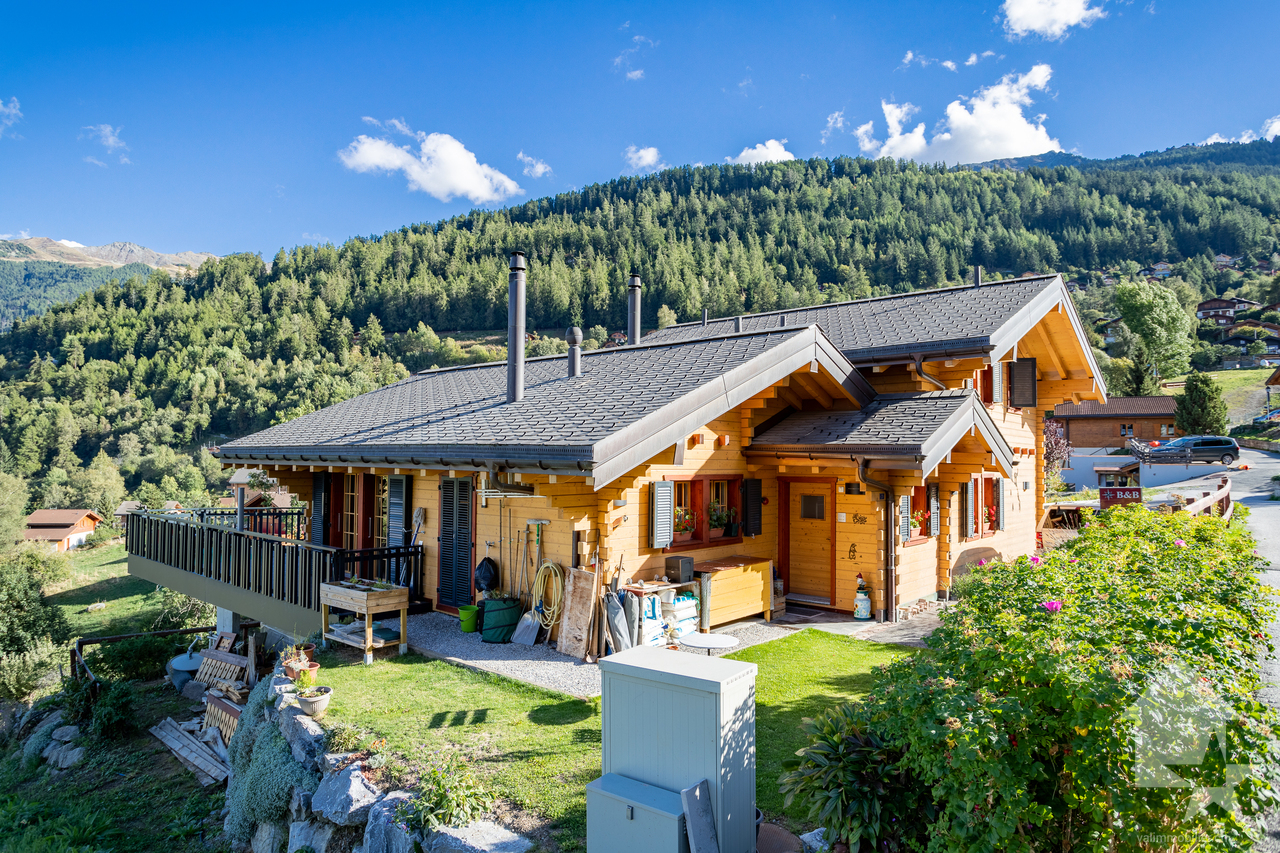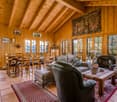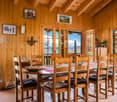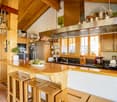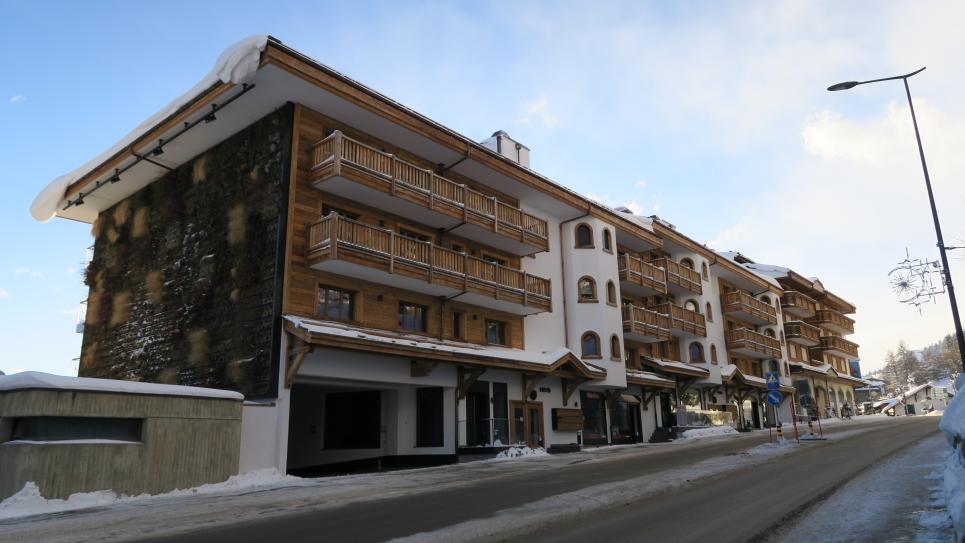Magnifique B&B avec 6 chambres doubles, 360 m2, jacuzzi, vue et soleil
Ce magnifique Bed & Breakfast aménagé avec goût offre 6 chambres doubles avec salle de bains attenante, une excellente distribution, des équipements de cuisine professionnels, une immense terrasse avec un très bon ensoleillement et une vue superbe. Un B&B très attractif !Bed & Breakfast : • Surface habitable pondérée d'environ 360 m2 (intérieur 250 m2, terrasse 35 m2, balcons 30 m2, buanderie 8 m2, caves 40 m2, local technique 12 m2) Rez-de-chaussée inférieur : • Spacieux hall d'entrée avec armoires encastrées et penderie • Grande pièce avec portes-fenêtres, salle de bains attenante (douche, WC, lavabo), ouvrant sur la terrasse couverte est • Pièces avec jacuzzi pour 6 personnes, porte-fenêtre ouvrant à l'est • Salle de bains (douche, WC, lavabo) • Buanderie avec lave-linge et sèche-linge, évier, 1 immense réfrigérateur, 1 immense congélateur • Cave à vin avec température constante • Très grande cave, température constante • Local technique Rez-de-chaussée supérieur : • Spacieux hall d'entrée avec armoires et penderie • Grand séjour/salle à manger avec poêle à bois, terrasse sud-est-nord • Grande cuisine professionnelle ouverte avec bar (cuisinière à gaz, cuisinière à bois avec four, hotte, cuiseur vapeur à pression, steamer, chauffe-plat, lave-vaisselle, machine à café, réfrigérateur et congélateur américains) • Spacieuse chambre double avec salle de bains attenante (baignoire d'angle, WC, lavabo), grandes armoires, balcon est • Grande chambre double avec salle de bains attenante (douche italienne, WC, lavabo), armoires encastrées • WC séparé Etage : • Hall avec armoires • Chambre double, armoires encastrées, salle de bains attenante (douche à l'italienne, WC, lavabo) • Chambre double, armoires encastrées, salle de bains attenante (douche à l'italienne, WC, lavabo), balcon est • Chambre double, armoires encastrées, salle de bains attenante (douche à l'italienne, WC, lavabo), balcon est Extérieurs : • Immense terrasse sud-est-nord • 2 balcons est • Jardin nord Parking : • 6 places de parc extérieures (80 m2) • 1 box actuellement loué; possibilité de reprendre le bail Situation : • Environnement verdoyant et bien ensoleillé • Tranquille, sur une route sans issue • Accès véhicule aisé toute l'année • Arrêt CarPostal 240 m • Arrêt bus navette gratuit (hiver) 240 m • Centre 900 m • Télécabine 1'600 m • Terrain de 553 m2 • Zone constructible H30 • Altitude 1'265 m Particularités : • Vue superbe sur les Alpes et la vallée • Excellent ensoleillement toute l'année • Pièces spacieuses et lumineuses • Toutes les chambres bénéficient d'une salle de bains privée • La pièce comprenant le jacuzzi pourrait être facilement aménagée en chambre ou en bureau, avec sa salle de bains à proximité; le jacuzzi pourrait être installé dehors dessous la terrasse • Construit aux normes antisismiques et avec des matériaux de qualité • Chalet conçu pour les fauteuils roulants; l'escalier a été pensé de manière à pouvoir installer un monte-escalier • Stores électriques • Sol en terre cuite d'Italie au rez-de-chaussée supérieur • Sol en marbre au rez-de-chaussée inférieur • Parquet à l'étage • Chauffage au sol par géothermie Fonds de commerce : • L'exploitation peut être reprise immédiatement, car elle bénéficie d'une clientèle fidèle d'année en année • Des informations concernant l'exploitation vous seront volontiers transmises sur demande ...

