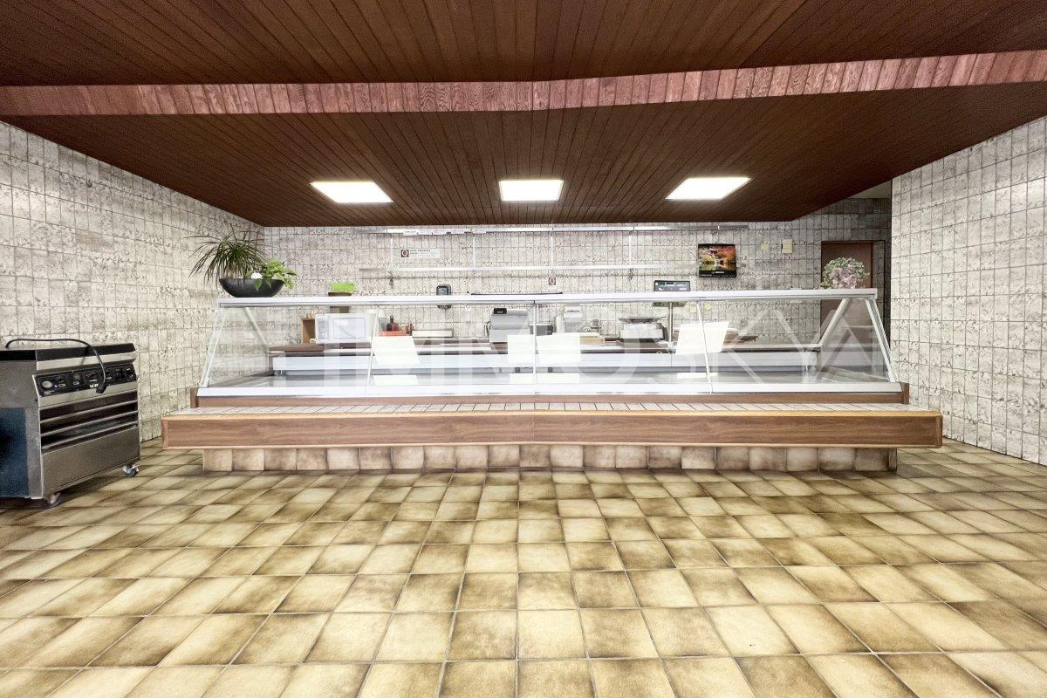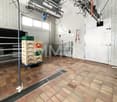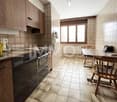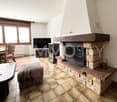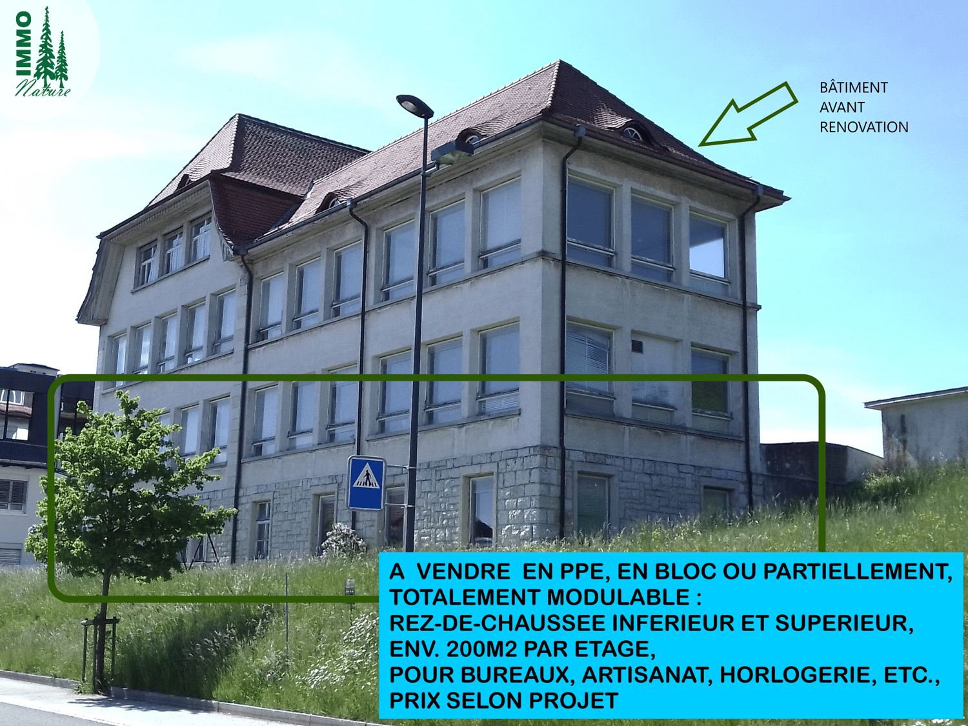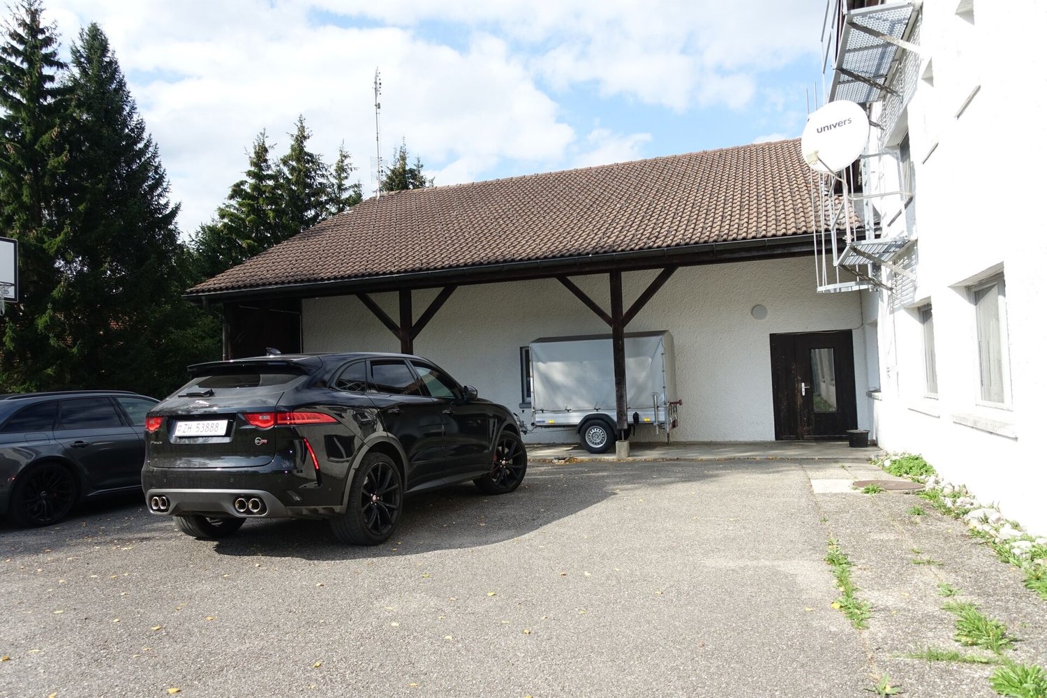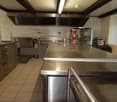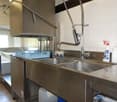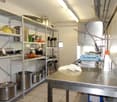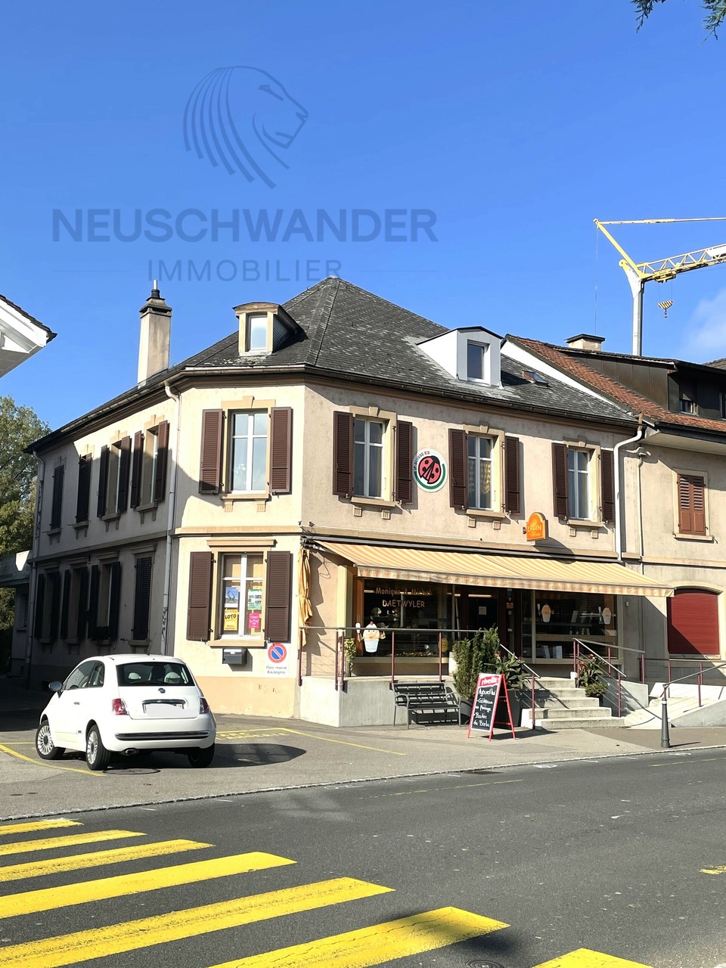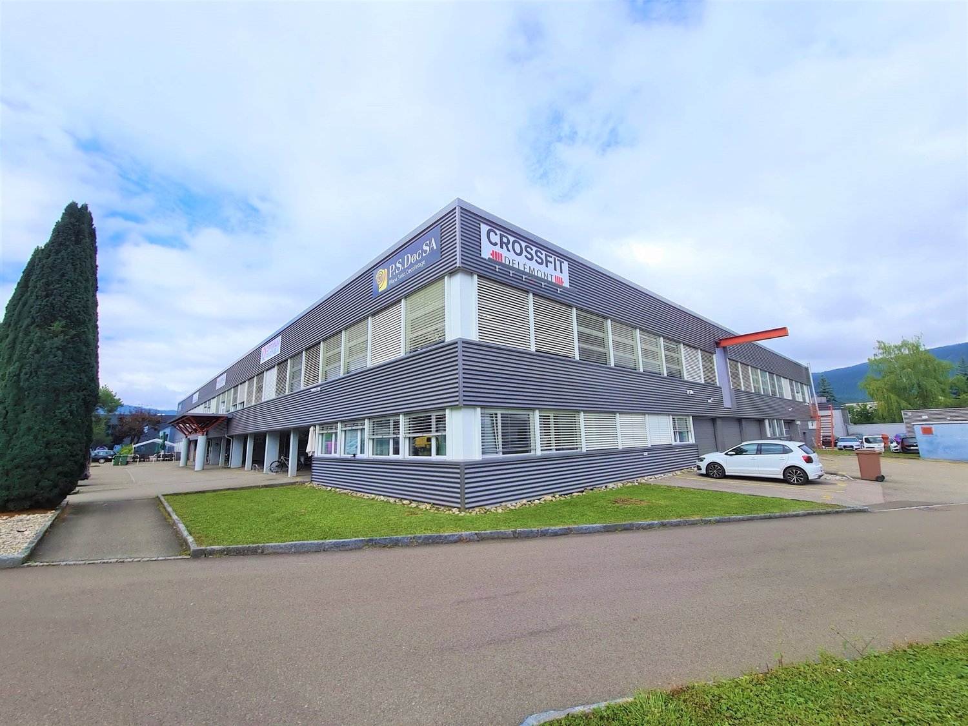Rendement net 6,16% - Grand complexe industriel de 4'554 m² totalement rénové et loué
Large industrial and commercial complex with a surface area of 5,960 m², completely renovated, with 33 rented modules. In addition, the roof is equipped with 1,200 m² of photovoltaic solar panels for electricity production. Net rental yield 6.16%. Sale to foreign investors authorised.All the renovations and alterations to this vast complex were carried out between 2015 and 2023. This will enable the complex to be delivered to the future owner in like-new condition. The building now hosts 33 businesses operating in a variety of fields, including mechanical engineering, watchmaking, electronics, leisure, fitness, office automation, catering and many others. All units have direct access to the outside. Due to the diversity of the tenants, this complex can be considered as a very attractive yielding property and, above all, a lower risk for the investor. Don't wait to visit !Situation : The plot has a surface area of 6,370 m² and is perfectly located in the heart of the largest industrial zone in the canton of Jura. 1,500 metres from the SBB train station and shops. 50 metres from the nearest public transport stop. 2,500 metres from the A16 motorway junction. 35 minutes from Basel and 50 minutes from Biel/Bienne. 45 minutes from Basel-Mulhouse airport. 40 minutes from Belfort-Montbéliard TGV station.Ground floor and 1st floor : Covering an area of 5,960 m², the 33 modules are divided between the ground floor and 1st floor of this large complex equipped with elevators. The complex also includes an on-site staff restaurant. All of the building's façades are covered with 20 mm of double insulation. The building's structure is made up of a metal framework with load-bearing pillars on its inside, allowing it to be easily modularised. The complex is equipped with an ultra-modern fire detection system, a camera surveillance system and a Salto system for managing door locks. All these installations are newly installed. Each unit has its own electricity meter. Renovation of the complex : A list of all renovations, insulation and transformations carried out on the building between 2015 and 2023 is attached to the sales file.Conditions of sale : Acquisition of the limited company RF-Immobilier. Also open for discussion is the assumption of the acquisition of the mortgage loans on this building.Yield of the complex by 2024 : The net yield for 2024 is CHF 431'058.-- or 6.16%. The annual rental potential is currently below market rates in terms of price per m2 rented, as current prices in Delémont's industrial zone average CHF 120 per m². A rent increase of about 10% minimum can be taken into account and anticipated by the new owner.Estimation of the complex : According to the appraisal carried out in 2022 by Wüest & Partner, the market value of this building is CHF 8'000'000.--Values and mortgage notes available : Official value: CHF 2'929240.-- Fire insurance value ECA: CHF 11'045'200.-- Available mortgage certificates: CHF 5'500'000.--External landscaping : External parking lot with 69 parking places all rented. A further 6 parking places will be allocated and included in the sale price. All accesses to this industrial complex are tarmacked 0x41b2e 0y7c47d21 0x3x95xf9x9a. 1 grass surface... • This document has no contractual value -

