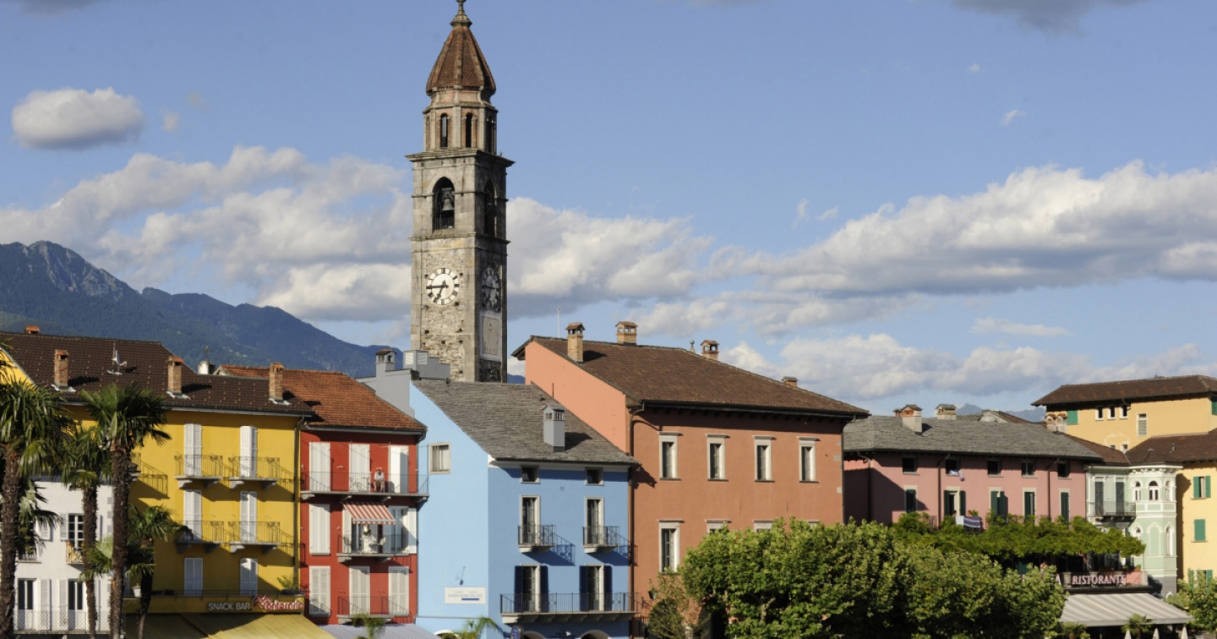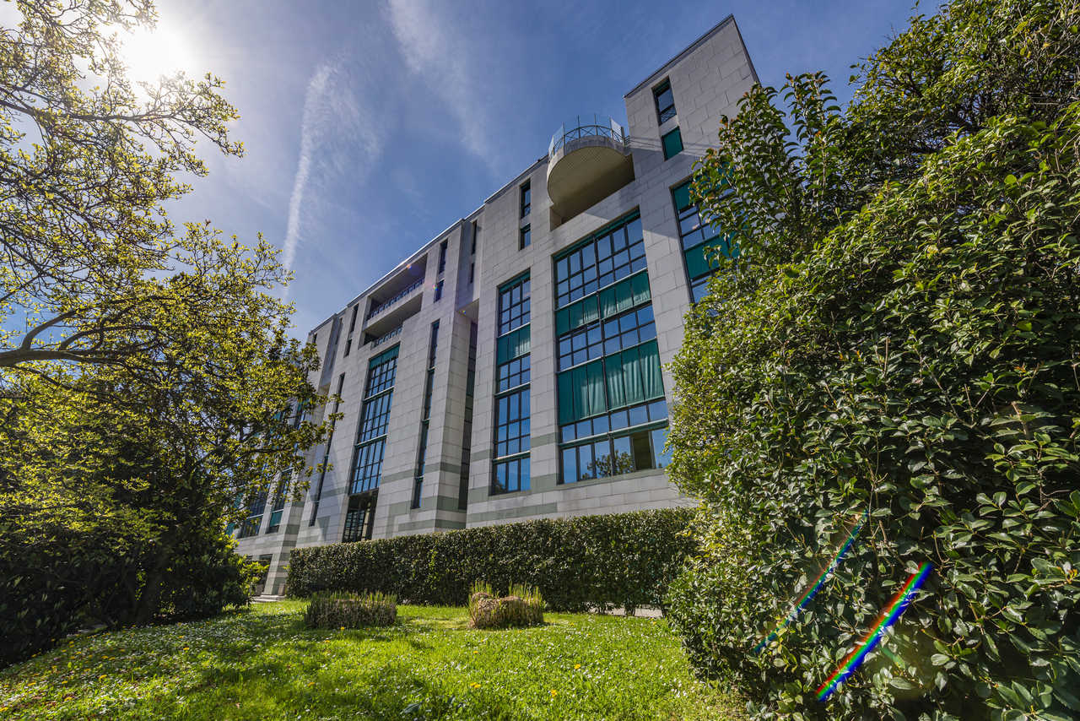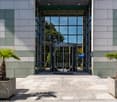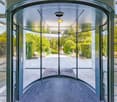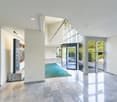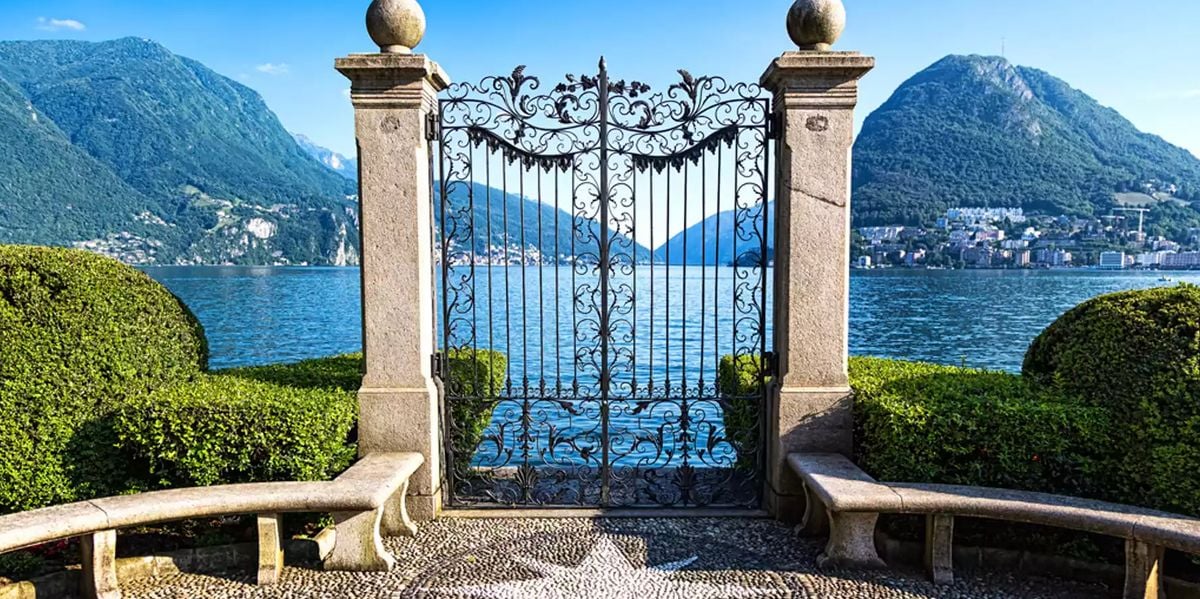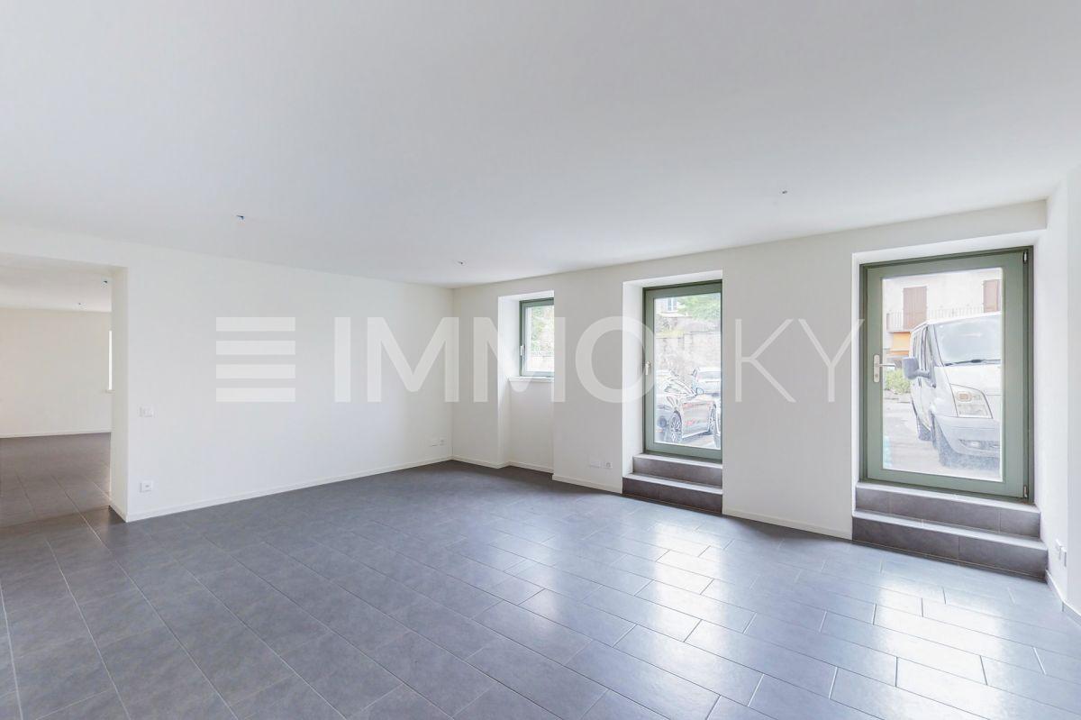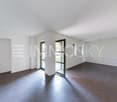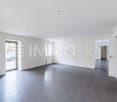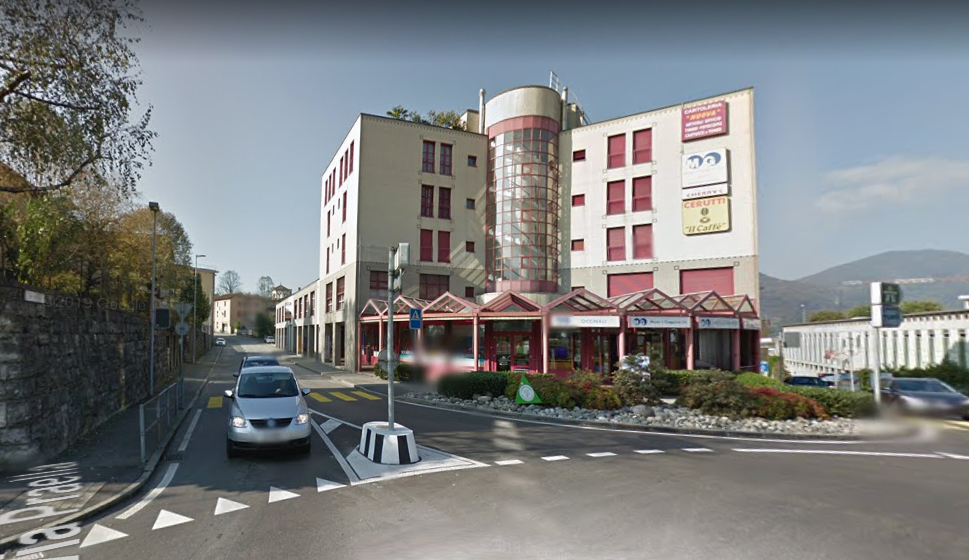Ampio e luminoso ufficio in zona strategica con vista lago
A Lugano, presso il Palazzo San Gottardo che vanta un architettura moderna, proponiamo in vendita al secondo piano un ampio e luminoso ufficio che gode di una splendida vista panoramica sul lago, la città e le montagne. Il Palazzo San Gottardo dispone di un accesso sia pedonale che veicolare e la sua ubicazione strategica lo rende ancora più attrattivo: dista pochi passi dal centro città e dai mezzi pubblici (bus e treno); mentre l'imbocco autostradale si raggiunge in 5 minuti.L'ufficio di complessivi 260 mq è stato recentemente ristrutturata con rifiniture di livello superiore, garantendo massimo comfort lavorativo. Completano l'unità due posti auto interni (+ CHF 130'000) ed un ampio locale archivio/cantina (ca.40 mq). Aria condizionata in tutti i vani.L'ufficio è suddiviso come segue:ampio atrio d'entrata con ricezione, un servizio ospiti, una luminosa sala riunioni, un ufficio direzionale, 3 spaziosi uffici, una cucina abitabile, un bagno (con doccia).Alcuni locali sono comunicanti tra loro.Questa proprietà offre la soluzione ideale per chi cerca spazi moderni vicino al centro città.Il cambio di destinazione da commerciale a residenziale è possibile.In Lugano, im Palazzo San Gottardo, der sich einer modernen Architektur rühmt, bieten wir im zweiten Stock ein geräumiges und helles Büro zum Verkauf an, das einen herrlichen Panoramablick auf den See, die Stadt und die Berge bietet. Der Palazzo San Gottardo hat sowohl einen Fussgänger- als auch einen Autozugang, und seine strategische Lage macht ihn noch attraktiver: er ist nur wenige Schritte vom Stadtzentrum und den öffentlichen Verkehrsmitteln (Bus und Bahn) entfernt, während die Autobahnauffahrt in 5 Minuten erreicht werden kann.Das Büro mit einer Gesamtfläche von 260 m² wurde vor kurzem renoviert und hochwertig ausgestattet, so dass ein maximaler Arbeitskomfort garantiert ist. Die Einheit wird durch zwei Tiefgaragenplätze (+ CHF 130'000) und einen grossen Archiv-/Kellerraum (ca. 40 m²) ergänzt. Klimatisierung in allen Räumen.Das Büro ist wie folgt aufgeteiltgrosse Eingangshalle mit Rezeption, ein Gäste-WC, ein helles Sitzungszimmer, ein Direktionsbüro, 3 geräumige Büros, eine Wohnküche, ein Badezimmer (mit Dusche).Einige Räume sind miteinander verbunden.Diese Immobilie bietet die ideale Lösung für alle, die moderne Räume in der Nähe des Stadtzentrums suchen.Die Umnutzung von Gewerbe zu Wohnen ist möglich.In Lugano, in the Palazzo San Gottardo, which boasts a modern architecture, we offer for sale on the second floor a spacious and bright office enjoying a splendid panoramic view over the lake, the city and the mountains. The Palazzo San Gottardo has both pedestrian and vehicular access, and its strategic location makes it even more attractive: it is only a few steps from the city centre and public transport (bus and train), while the motorway entrance can be reached in 5 minutes.The office of a total of 260 sqm has been recently renovated with superior finishes, guaranteeing maximum working comfort. The unit is completed by two indoor parking spaces (+ CHF 130'000) and a large archive/cellar room (approx. 40 sqm). Air conditioning in all rooms.The office is divided as followslarge entrance hall with reception, a guest toilet, a bright meeting room, an executive office, 3 spacious offices, an eat-in kitchen, a bathroom (with shower).Some rooms are interconnecting.This property offers the ideal solution for those seeking modern spaces close to the city centre.The change of use from commercial to residential is possible.

