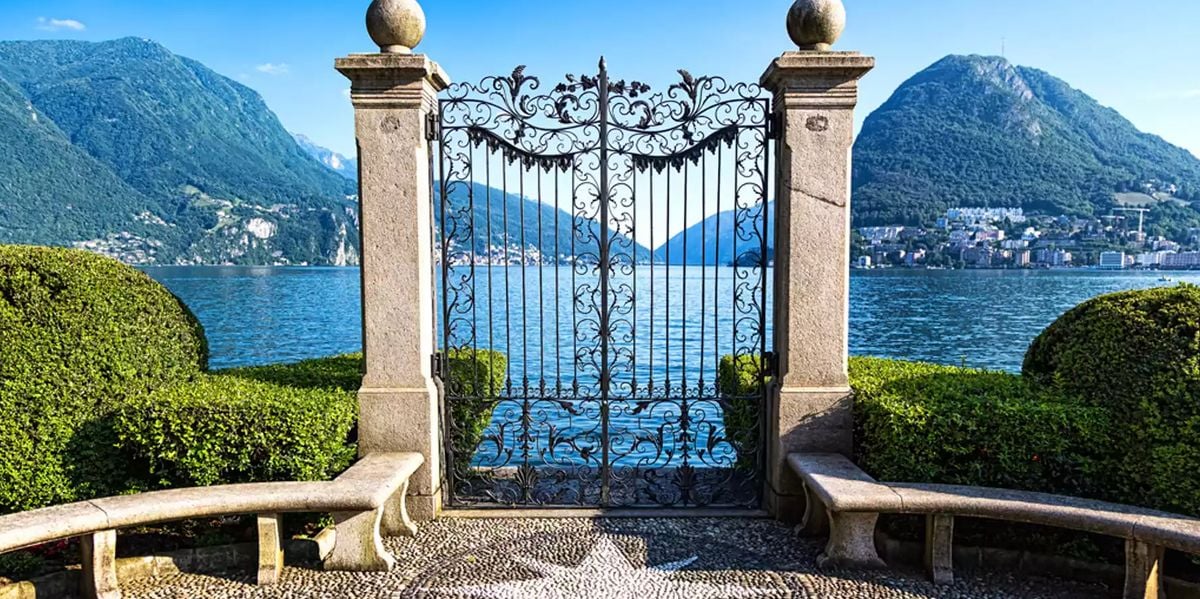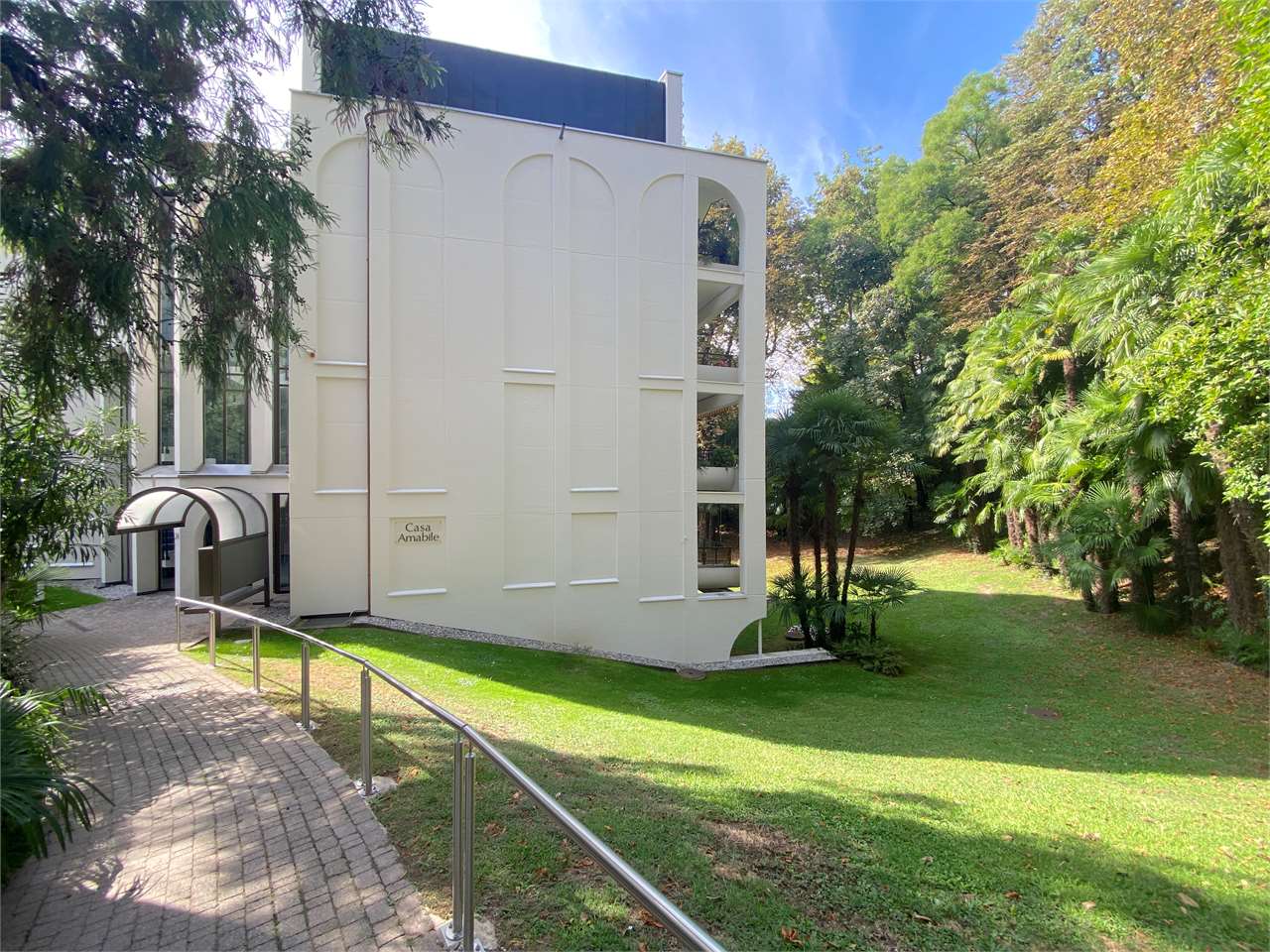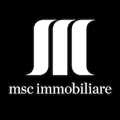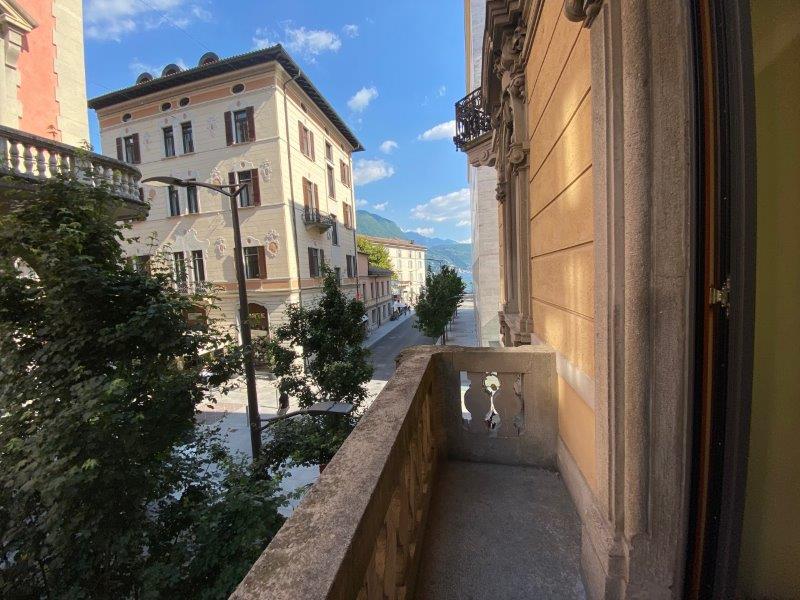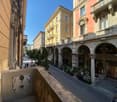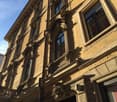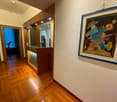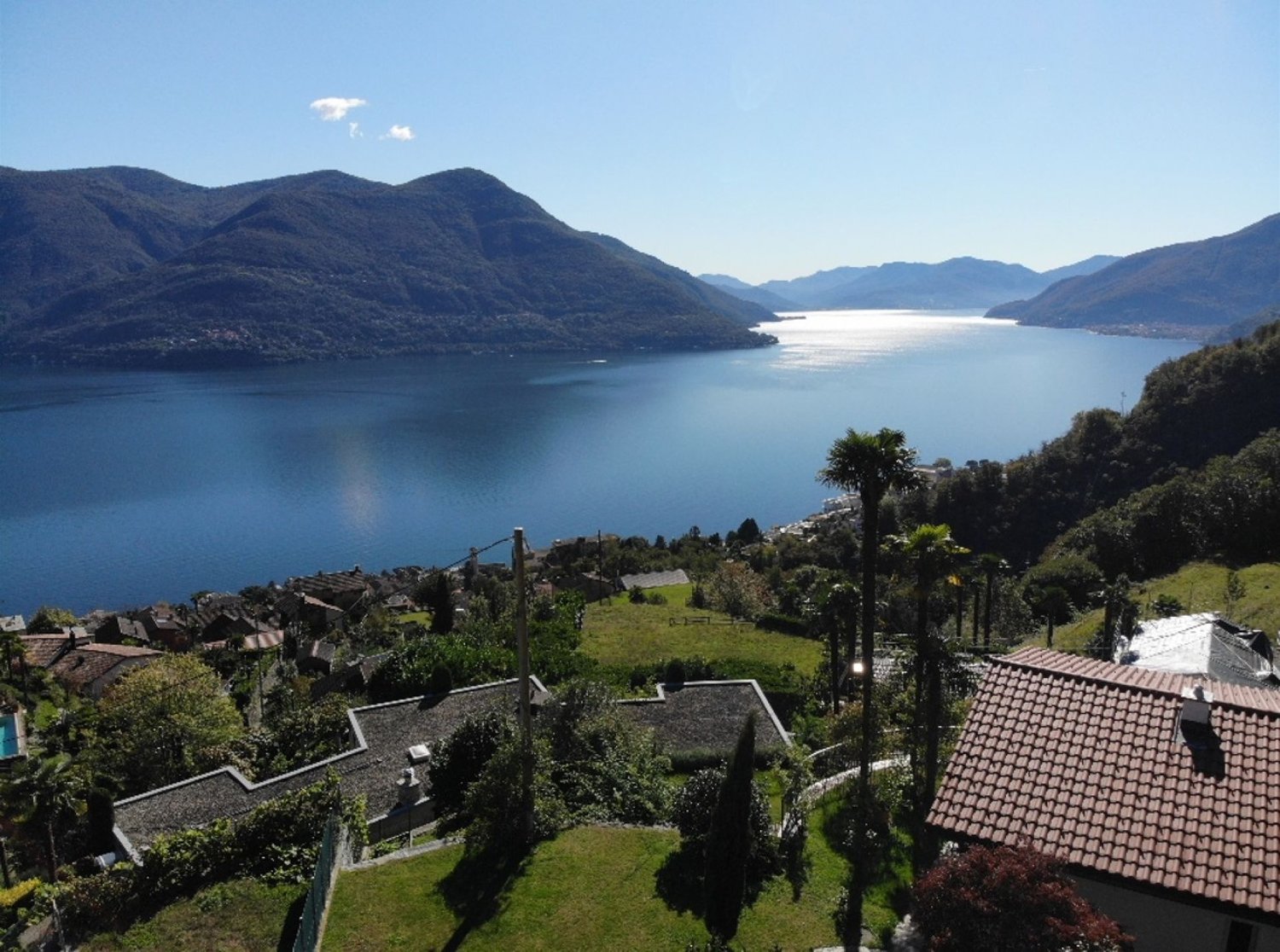Lugano pedestrian area: timeless office unique setting
Fine property in elegant historical building, in the pedestrian area of Lugano, immediate to the business area of the city as well as shops, boutiques, restaurants and public parking .Easy access from "Lugano Sud" highway, from railway station, 20 m from bus terminal, 20 mins driving from Agno airport and 40 mins driving from Malpensa airport.Balconies , facing east, several large bright and airy rooms, 3.40 m ceilings, parquet, marbles, technical parquet flooring, gas convectors (cooling / heating), mechanized archive with armored room, elevator, 4 indoor parking spaces. (CHF 150'000 each)Possibility of changing the destination use in residential one and iof creating a double entrance.***Immobile di prestigio in elegante palazzo d'epoca, nel centro pedonale di Lugano, immediato alla business area della città cosiccome a negozi, boutiques, ristoranti e posteggi pubblici .Facile accesso dall'autostrada Lugano sud, dalla stazione dei treni , 20 m dal terminal bus, 20 min di auto da aeroporto di Agno, 40 min di auto da aeroporto Malpensa.Balconcini di affaccio ed orientato ad est, diverse ampie sale luminose ed ariose , soffitti m 3.40 , parquet, marmi , pavimento tecnico in parquet, termoconvettori a gas ( raffrescamento/ riscaldamento), archivio meccanizzato con camera blindata, ascensore, 4 posteggi interni. (CHF 150'000 ciascuno)Possibilità di cambio destinazione d'uso in residenziale e di creare una doppia entrata.

